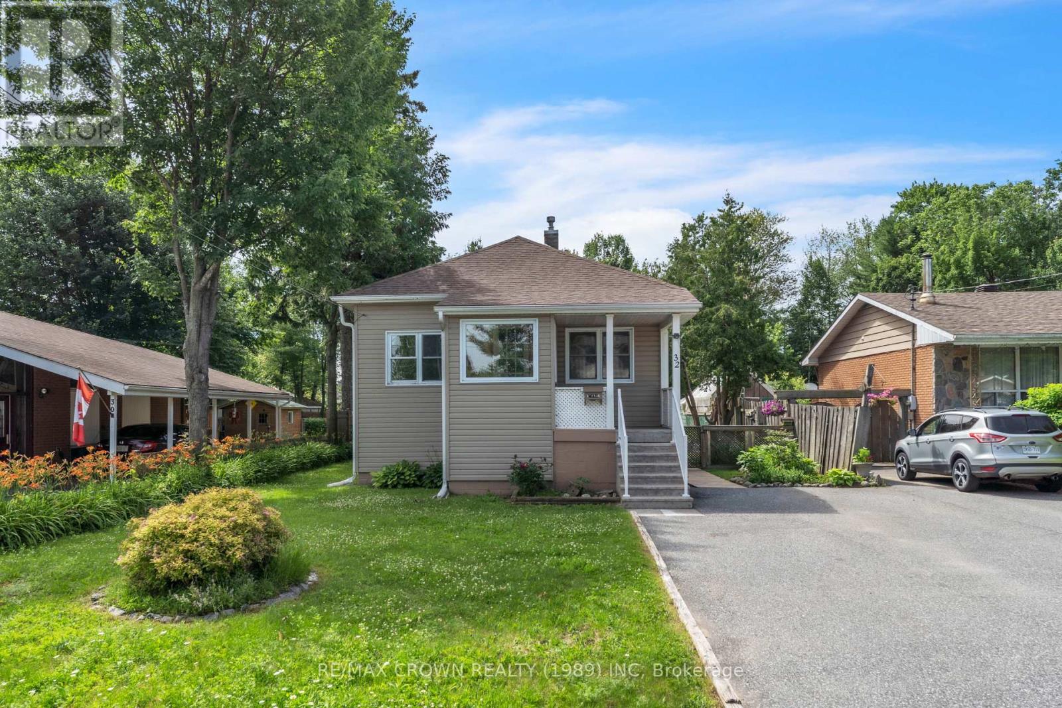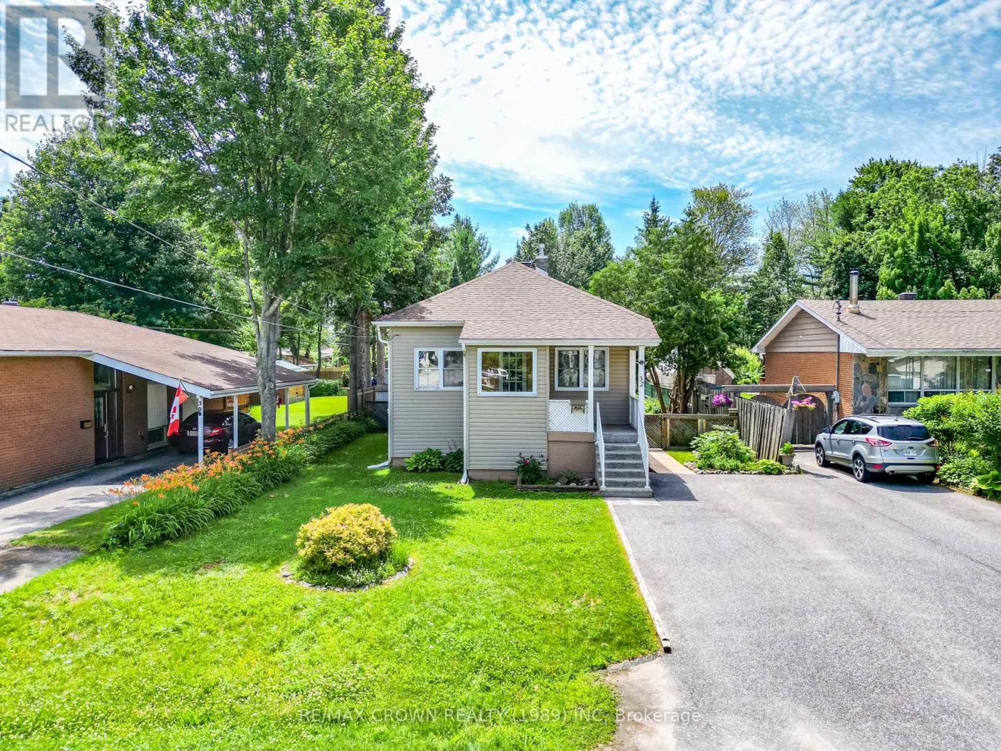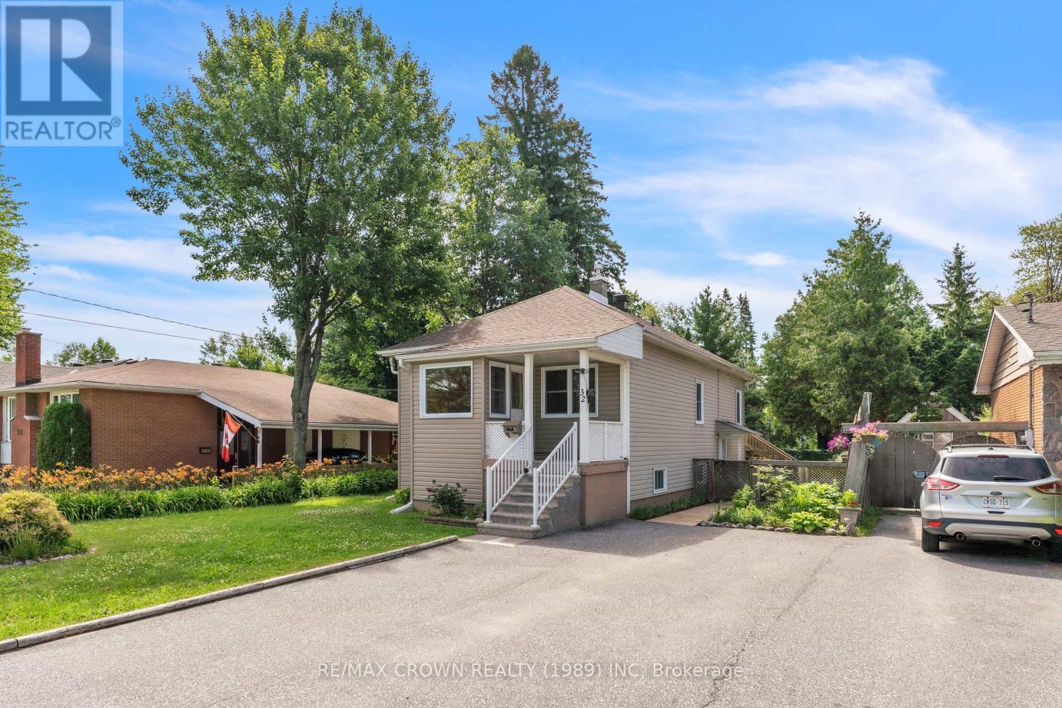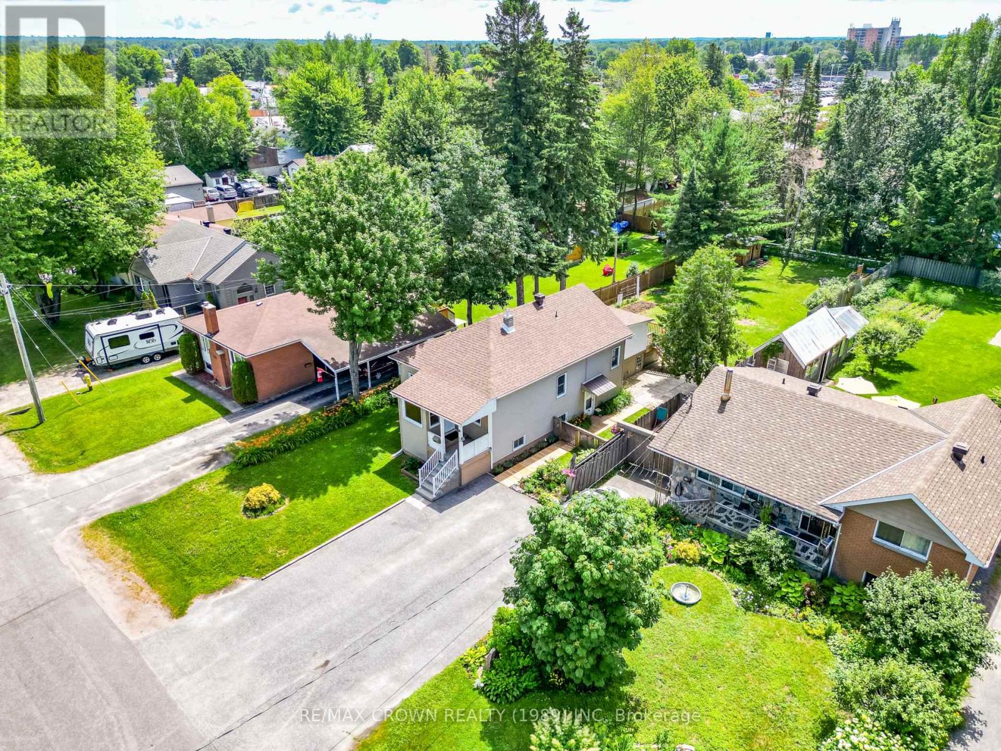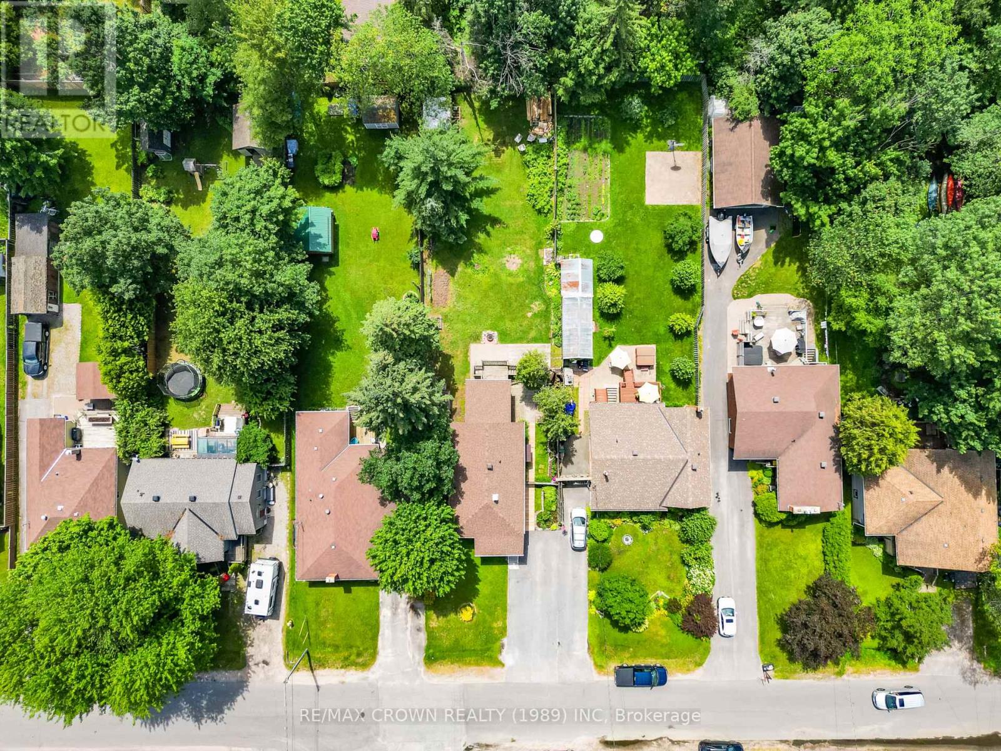3 Bedroom
2 Bathroom
700 - 1,100 ft2
Bungalow
Central Air Conditioning
Forced Air
Landscaped
$365,000
Welcome to 32 Gertrude, a well-maintained 3-bedroom, 2-bathroom home just steps from the beach. The main level offers a bright living area, functional kitchen, and direct access to a sunroom that overlooks the large, fully fenced backyard, perfect for kids, pets, or entertaining. Downstairs, the basement provides additional living space, a second full bathroom, and plenty of storage. Located in a family-friendly neighborhood close to parks, schools, and local amenities, this home is an excellent opportunity for first-time buyers looking to get into the market with comfort and convenience. (id:47351)
Property Details
|
MLS® Number
|
X12282593 |
|
Property Type
|
Single Family |
|
Community Name
|
Ferris |
|
Amenities Near By
|
Beach, Golf Nearby, Hospital |
|
Equipment Type
|
Water Heater - Gas |
|
Features
|
Level Lot, Flat Site, Dry |
|
Parking Space Total
|
4 |
|
Rental Equipment Type
|
Water Heater - Gas |
|
Structure
|
Deck, Patio(s), Porch, Shed |
Building
|
Bathroom Total
|
2 |
|
Bedrooms Above Ground
|
3 |
|
Bedrooms Total
|
3 |
|
Age
|
100+ Years |
|
Appliances
|
Water Meter, Dryer, Stove, Washer, Refrigerator |
|
Architectural Style
|
Bungalow |
|
Basement Development
|
Partially Finished |
|
Basement Type
|
N/a (partially Finished) |
|
Construction Style Attachment
|
Detached |
|
Cooling Type
|
Central Air Conditioning |
|
Exterior Finish
|
Vinyl Siding |
|
Foundation Type
|
Block |
|
Heating Fuel
|
Natural Gas |
|
Heating Type
|
Forced Air |
|
Stories Total
|
1 |
|
Size Interior
|
700 - 1,100 Ft2 |
|
Type
|
House |
|
Utility Water
|
Municipal Water |
Parking
Land
|
Access Type
|
Year-round Access |
|
Acreage
|
No |
|
Fence Type
|
Partially Fenced, Fenced Yard |
|
Land Amenities
|
Beach, Golf Nearby, Hospital |
|
Landscape Features
|
Landscaped |
|
Sewer
|
Sanitary Sewer |
|
Size Depth
|
198 Ft |
|
Size Frontage
|
50 Ft |
|
Size Irregular
|
50 X 198 Ft |
|
Size Total Text
|
50 X 198 Ft|under 1/2 Acre |
|
Zoning Description
|
R2 |
Rooms
| Level |
Type |
Length |
Width |
Dimensions |
|
Basement |
Recreational, Games Room |
5.91 m |
6.52 m |
5.91 m x 6.52 m |
|
Basement |
Bathroom |
1.09 m |
1.52 m |
1.09 m x 1.52 m |
|
Basement |
Other |
2.46 m |
2.74 m |
2.46 m x 2.74 m |
|
Basement |
Laundry Room |
6.46 m |
2.28 m |
6.46 m x 2.28 m |
|
Basement |
Foyer |
2.56 m |
1.15 m |
2.56 m x 1.15 m |
|
Main Level |
Sunroom |
1.79 m |
1.85 m |
1.79 m x 1.85 m |
|
Main Level |
Living Room |
3.47 m |
6.76 m |
3.47 m x 6.76 m |
|
Main Level |
Kitchen |
3.38 m |
2.62 m |
3.38 m x 2.62 m |
|
Main Level |
Bathroom |
1.4 m |
2.74 m |
1.4 m x 2.74 m |
|
Main Level |
Primary Bedroom |
2.47 m |
2.83 m |
2.47 m x 2.83 m |
|
Main Level |
Bedroom 2 |
2.71 m |
2.74 m |
2.71 m x 2.74 m |
|
Main Level |
Bedroom 3 |
2.68 m |
2.16 m |
2.68 m x 2.16 m |
|
Main Level |
Foyer |
1.92 m |
3.69 m |
1.92 m x 3.69 m |
|
Main Level |
Sunroom |
2.31 m |
3.69 m |
2.31 m x 3.69 m |
Utilities
|
Cable
|
Available |
|
Electricity
|
Installed |
|
Sewer
|
Installed |
https://www.realtor.ca/real-estate/28600242/32-gertrude-street-w-north-bay-ferris-ferris
