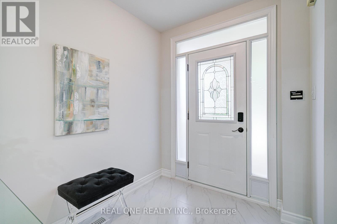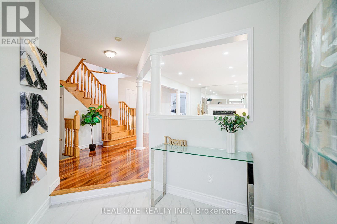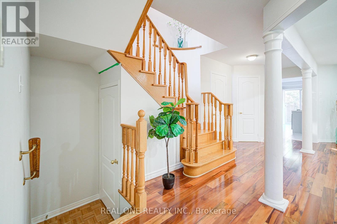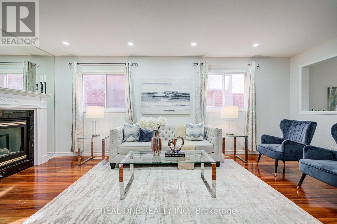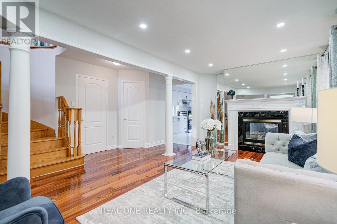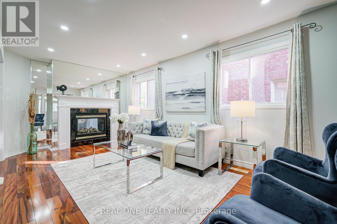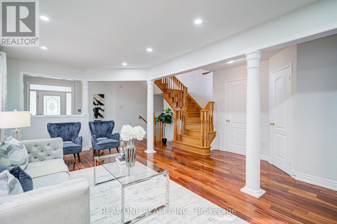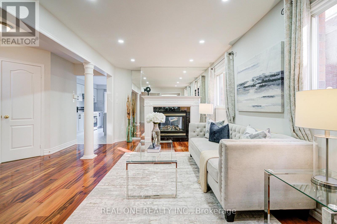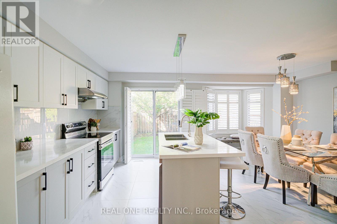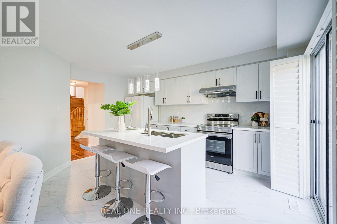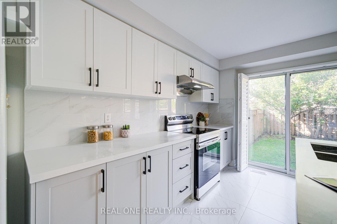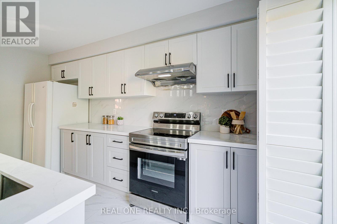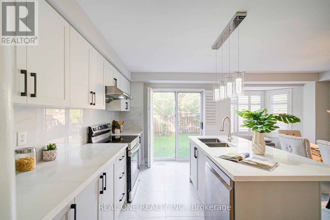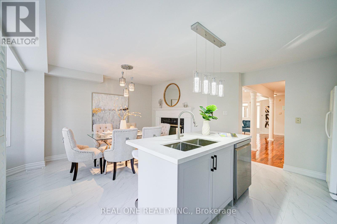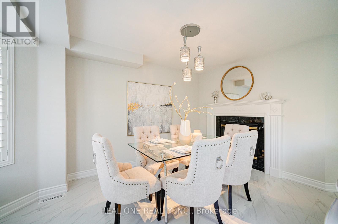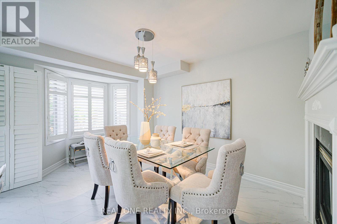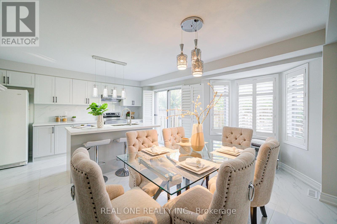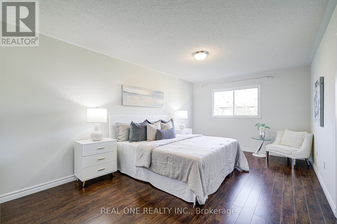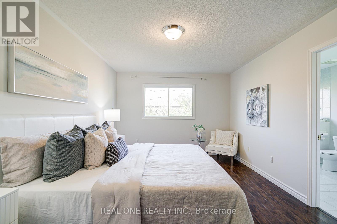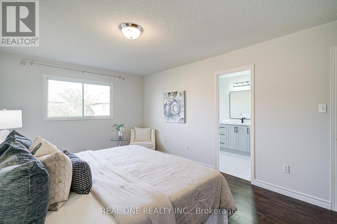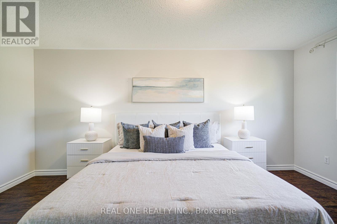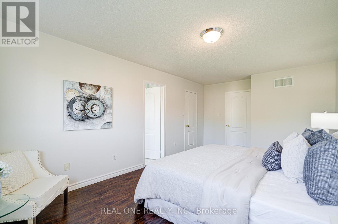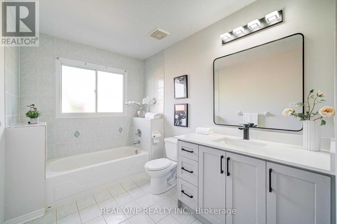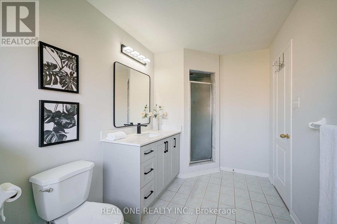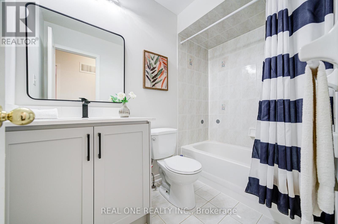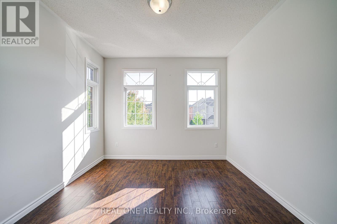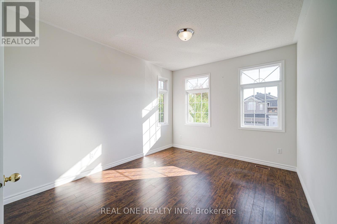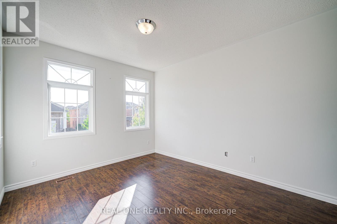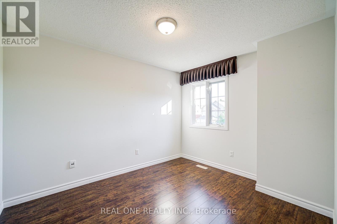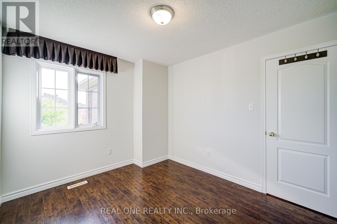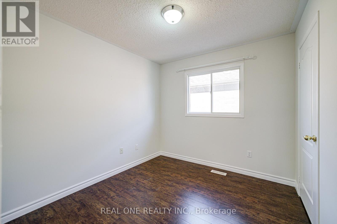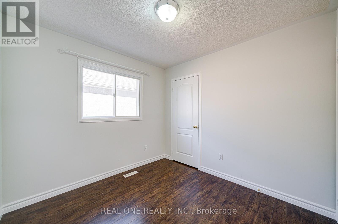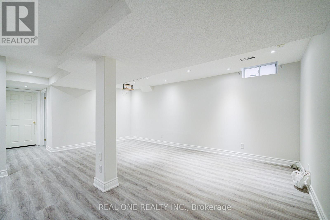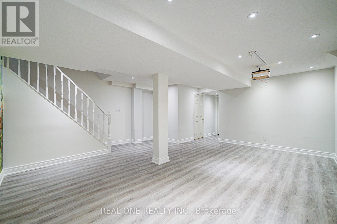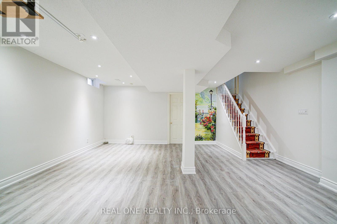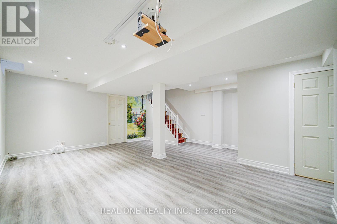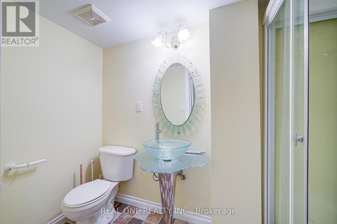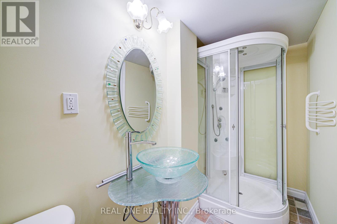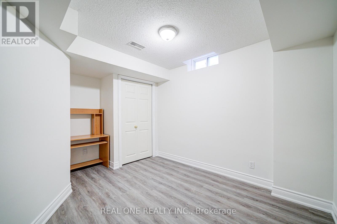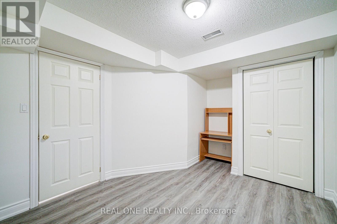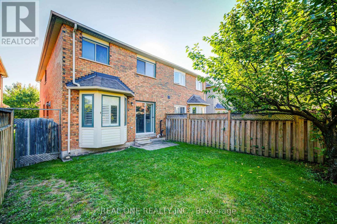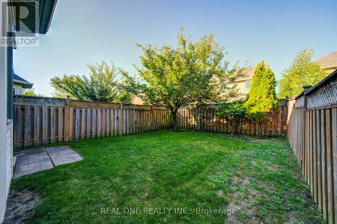5 Bedroom
4 Bathroom
1,500 - 2,000 ft2
Fireplace
Central Air Conditioning
Forced Air
$1,290,000
Don't Miss This One! Prime Location Located Minutes To Everything!! Prestigious Bayview Glen 4 Br W/ Great Layout!1851 Sqft + 600 Sqft Finished Bsmt! Bright, Brand New Eat In Kitchen W/Breakfast Area, Centre Island, B/I Cabinets, California Shutters & 2 Sided Fireplace!! Hwy407, Hwy 7, Restaurants Grocery, Shops, Community Centre & Fabulous Schools Just Right at Doorstep. Surrounded By 3 Wonderful Parkettes! Pride Of Ownership, Tons Of Upgrades! Hardwood Fl Thru-Out Main & 2nd Fl, Hardwood Staircase, Laminated Fl Thru-Out Bsmt. Stone Counter-Top Kitchen. (id:47351)
Property Details
|
MLS® Number
|
N12431912 |
|
Property Type
|
Single Family |
|
Community Name
|
Langstaff |
|
Features
|
Carpet Free |
|
Parking Space Total
|
2 |
Building
|
Bathroom Total
|
4 |
|
Bedrooms Above Ground
|
4 |
|
Bedrooms Below Ground
|
1 |
|
Bedrooms Total
|
5 |
|
Appliances
|
Dishwasher, Dryer, Garage Door Opener, Stove, Washer, Window Coverings, Refrigerator |
|
Basement Development
|
Finished |
|
Basement Type
|
N/a (finished) |
|
Construction Style Attachment
|
Semi-detached |
|
Cooling Type
|
Central Air Conditioning |
|
Exterior Finish
|
Brick |
|
Fireplace Present
|
Yes |
|
Flooring Type
|
Laminate, Hardwood |
|
Foundation Type
|
Concrete |
|
Half Bath Total
|
1 |
|
Heating Fuel
|
Natural Gas |
|
Heating Type
|
Forced Air |
|
Stories Total
|
2 |
|
Size Interior
|
1,500 - 2,000 Ft2 |
|
Type
|
House |
|
Utility Water
|
Municipal Water |
Parking
Land
|
Acreage
|
No |
|
Sewer
|
Sanitary Sewer |
|
Size Depth
|
110 Ft ,7 In |
|
Size Frontage
|
24 Ft ,3 In |
|
Size Irregular
|
24.3 X 110.6 Ft |
|
Size Total Text
|
24.3 X 110.6 Ft |
Rooms
| Level |
Type |
Length |
Width |
Dimensions |
|
Second Level |
Primary Bedroom |
5.18 m |
3.4 m |
5.18 m x 3.4 m |
|
Second Level |
Bedroom 2 |
5.49 m |
3.5 m |
5.49 m x 3.5 m |
|
Second Level |
Bedroom 3 |
3.35 m |
2.89 m |
3.35 m x 2.89 m |
|
Second Level |
Bedroom 4 |
2.89 m |
2.79 m |
2.89 m x 2.79 m |
|
Basement |
Den |
5.41 m |
3.38 m |
5.41 m x 3.38 m |
|
Basement |
Bedroom 5 |
3.84 m |
2.95 m |
3.84 m x 2.95 m |
|
Main Level |
Living Room |
6.3 m |
4.39 m |
6.3 m x 4.39 m |
|
Main Level |
Dining Room |
6.3 m |
4.39 m |
6.3 m x 4.39 m |
|
Main Level |
Kitchen |
4.47 m |
2.64 m |
4.47 m x 2.64 m |
|
Main Level |
Eating Area |
3.66 m |
2.95 m |
3.66 m x 2.95 m |
https://www.realtor.ca/real-estate/28924530/32-frobisher-street-richmond-hill-langstaff-langstaff
