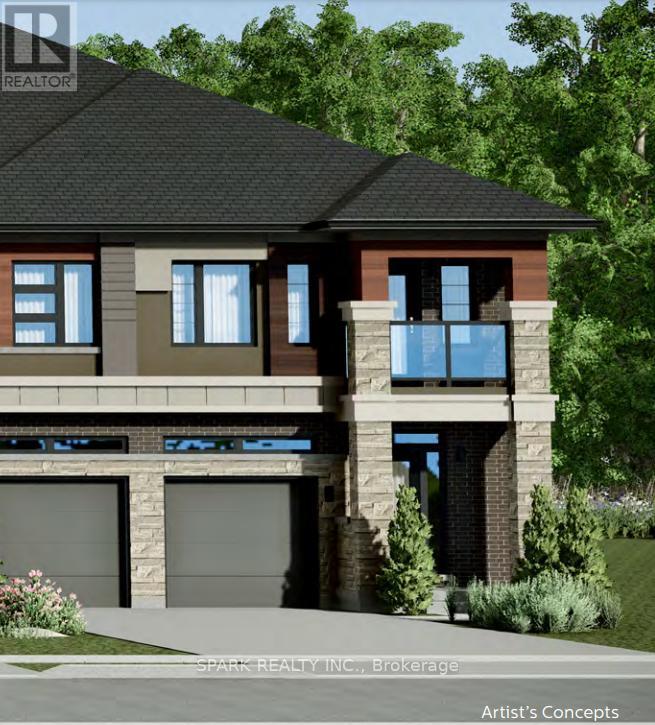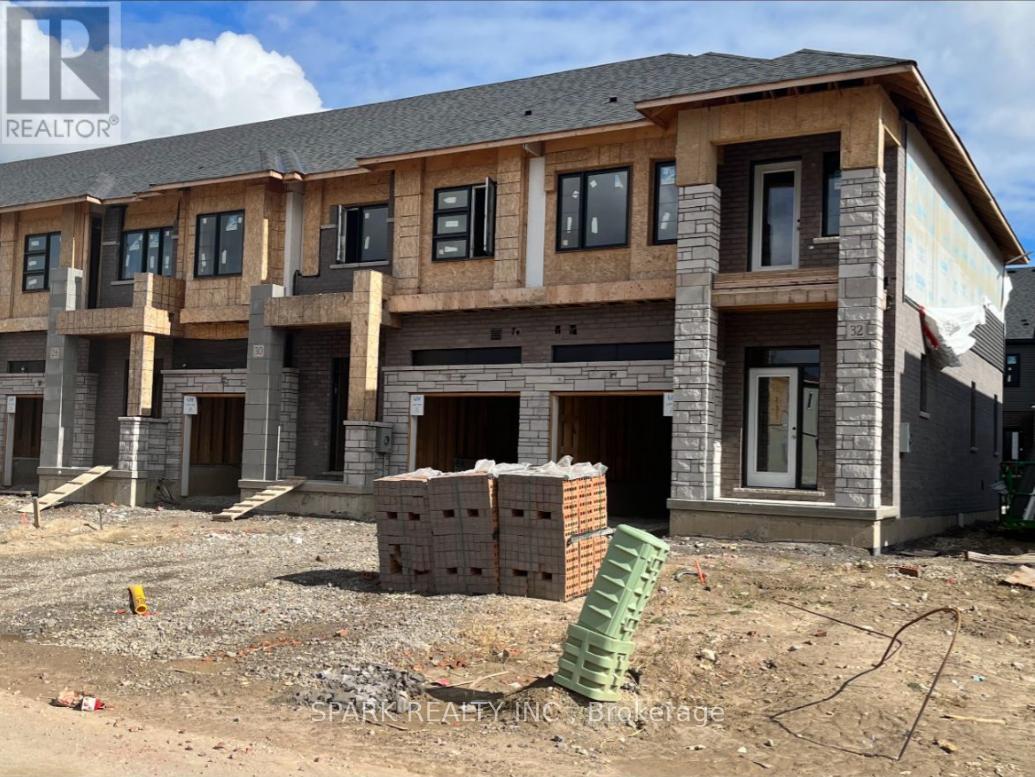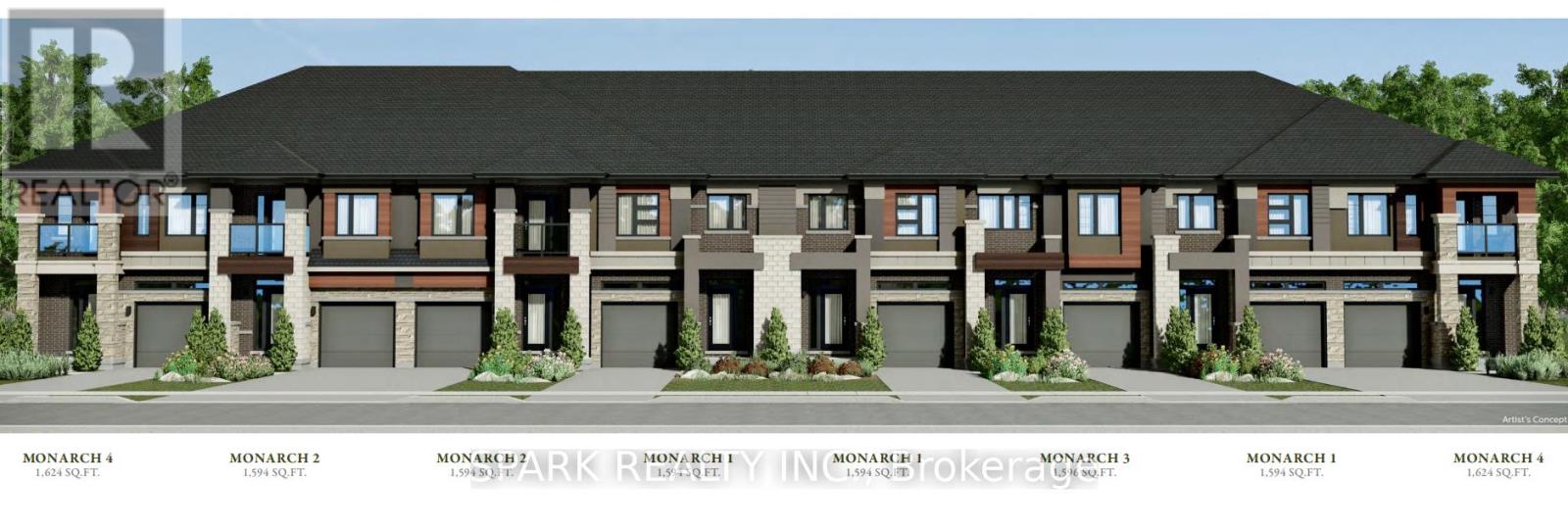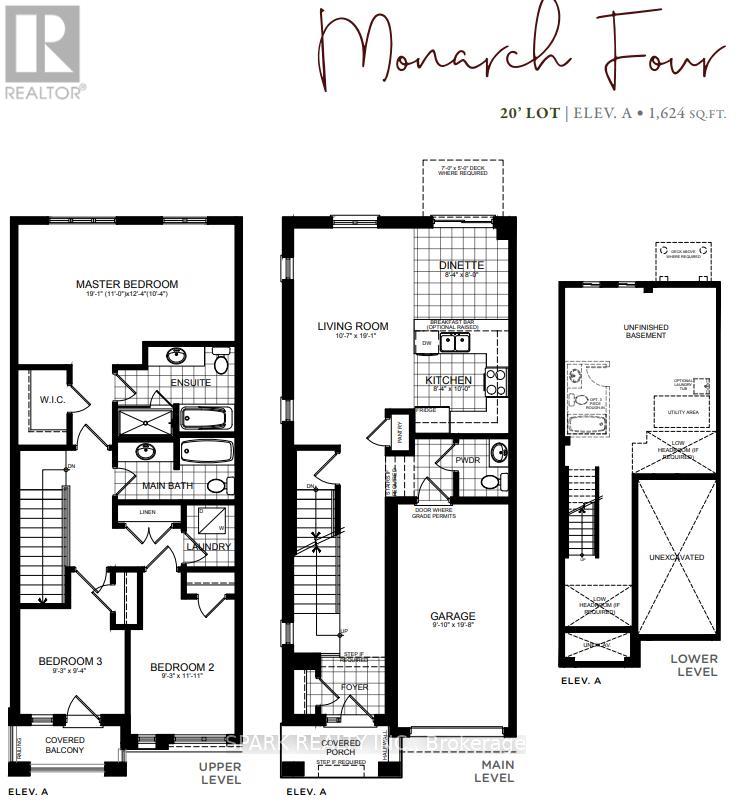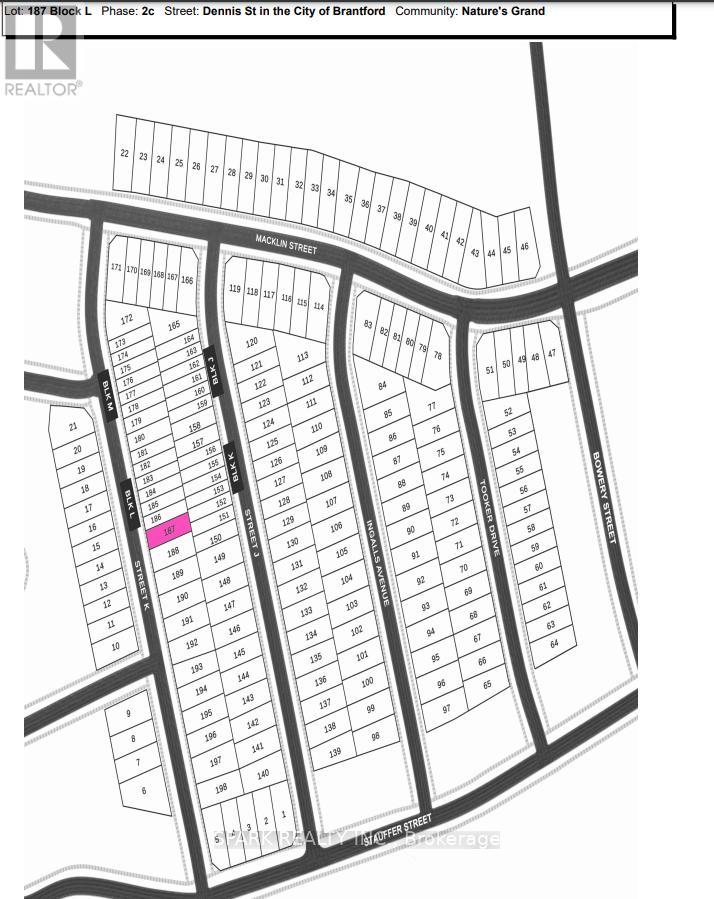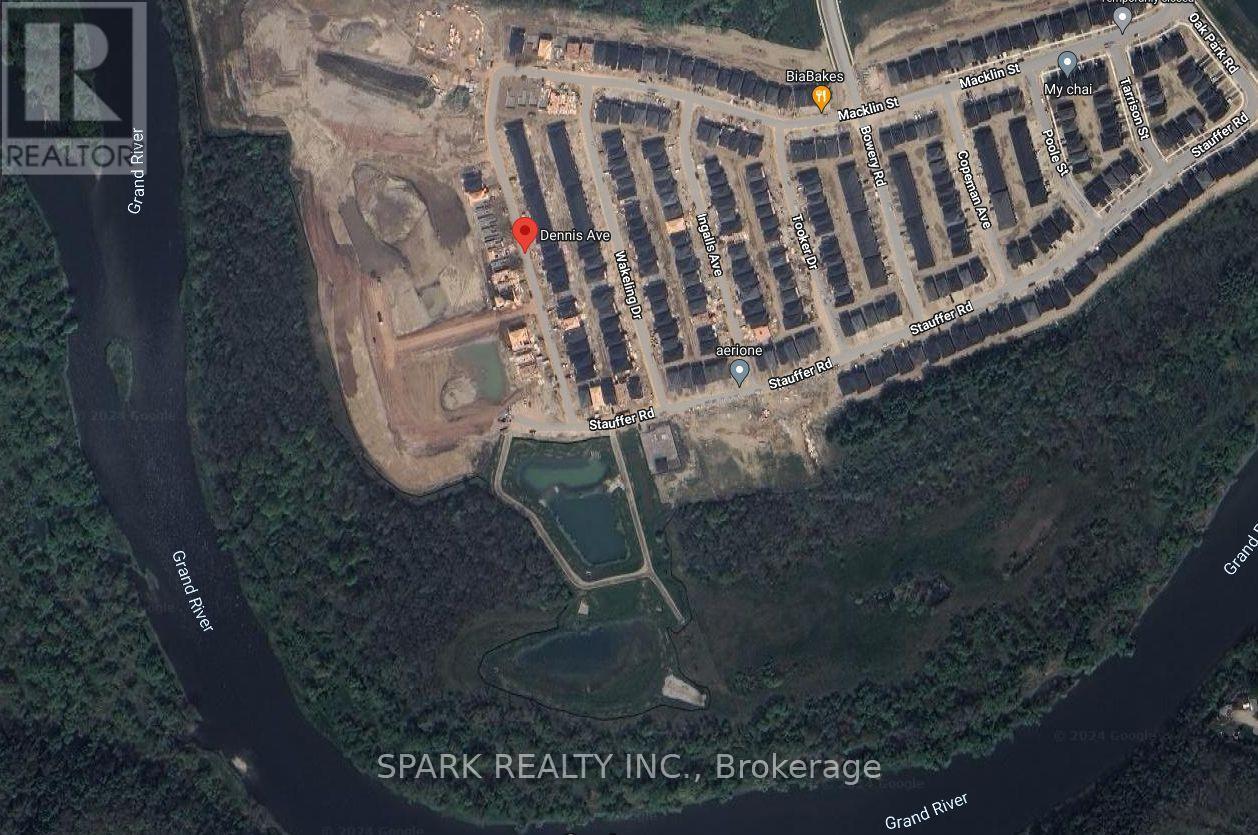3 Bedroom
3 Bathroom
Forced Air
$809,900
Assignment Sale! This beautiful End Unit Freehold Modern Elevation Townhouse is located in the exclusive Natures Grand Community. This Monarch-4 Modern Elevation home is 1624 SqFt, with 3 large bedrooms, and 2.5 bathrooms. Modern Open Concept Main floor with 9 Ft ceiling height. Property has a premium lot - detached home sized lot! Property has approx $19K in upgrades.Including upgraded kitchen, upgraded porcelain tiles, upgraded interior doors, smooth finished ceiling, Hardwood Stairs, Basement bathroom rough-in, second floor laundry room, and Stainless SteelAppliances included. **** EXTRAS **** Only 4 min drive to Hwy 403! Steps to the Grand River! Closing is June 13, 2024 - as per builder. Legal description: LOT 187,PLAN 2M1972 SUBJECT TO AN EASEMENT OVER PART 2 PLAN 2R8449 AS IN A506411 CITY OF BRANTFORD (id:47351)
Property Details
|
MLS® Number
|
X8130264 |
|
Property Type
|
Single Family |
|
Amenities Near By
|
Hospital, Park, Public Transit, Schools |
|
Parking Space Total
|
2 |
Building
|
Bathroom Total
|
3 |
|
Bedrooms Above Ground
|
3 |
|
Bedrooms Total
|
3 |
|
Basement Development
|
Unfinished |
|
Basement Type
|
N/a (unfinished) |
|
Construction Style Attachment
|
Attached |
|
Exterior Finish
|
Brick, Stone |
|
Heating Fuel
|
Natural Gas |
|
Heating Type
|
Forced Air |
|
Stories Total
|
2 |
|
Type
|
Row / Townhouse |
Parking
Land
|
Acreage
|
No |
|
Land Amenities
|
Hospital, Park, Public Transit, Schools |
|
Size Irregular
|
30.84 X 98.43 Ft |
|
Size Total Text
|
30.84 X 98.43 Ft |
|
Surface Water
|
River/stream |
Rooms
| Level |
Type |
Length |
Width |
Dimensions |
|
Second Level |
Primary Bedroom |
3.73 m |
5.79 m |
3.73 m x 5.79 m |
|
Second Level |
Bedroom 2 |
3.66 m |
2.82 m |
3.66 m x 2.82 m |
|
Second Level |
Bedroom 3 |
2.81 m |
2.83 m |
2.81 m x 2.83 m |
|
Main Level |
Kitchen |
3.05 m |
2.51 m |
3.05 m x 2.51 m |
|
Main Level |
Dining Room |
2.44 m |
2.51 m |
2.44 m x 2.51 m |
|
Main Level |
Living Room |
5.8 m |
3.2 m |
5.8 m x 3.2 m |
https://www.realtor.ca/real-estate/26604776/32-dennis-ave-brantford
