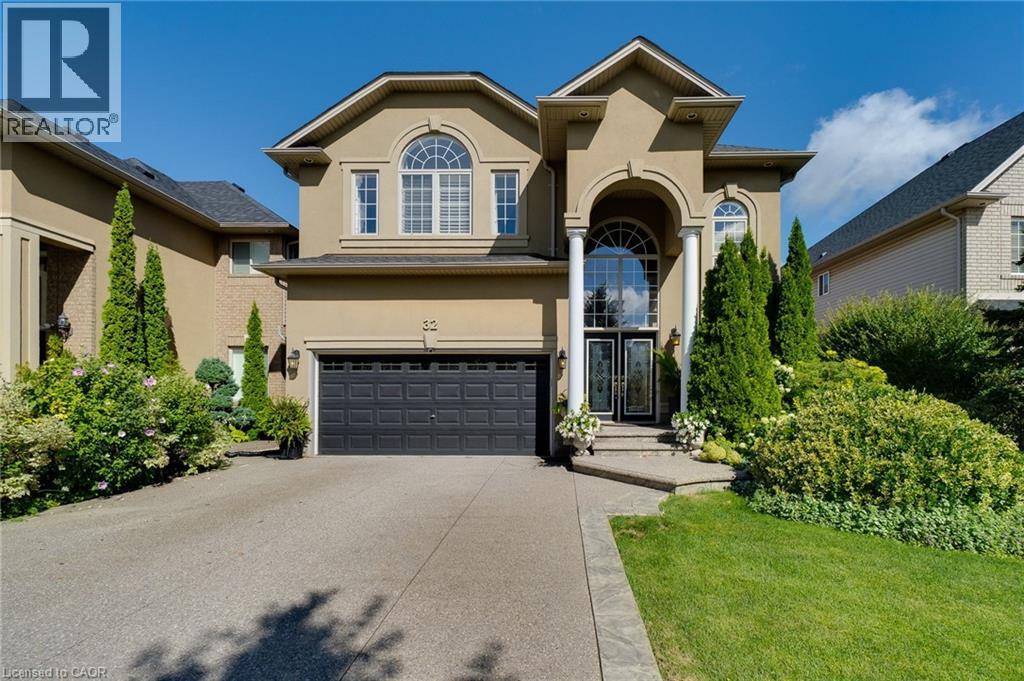4 Bedroom
4 Bathroom
3,705 ft2
2 Level
Fireplace
Central Air Conditioning
Forced Air
$1,290,000
Welcome to 32 Chambers Drive, a stunning 3+1 Bed, 4 Bath home located in the beautiful Meadowlands. Perfect home for multi generational families, full in law suite with huge windows and your very own separate entrance. Walking through the front doors you are welcomed by a grand foyer with soaring ceilings, an open concept kitchen/living room. The kitchen is a chef/entertainer's dream with granite counter tops, back splash, pantry, stainless steel appliances, and plenty of storage. The main living room boasts floor to ceiling windows that fill the space with natural sunlight, a gas fireplace and amazing view of the mature Colorado/Blue Spruce trees that line the backyard property. Sliding glass doors lead you out to your back cedar deck, a perfect place to enjoy your morning coffee, and on those bright sunny days the electrical awning can provide shade. The second floor offers 3 spacious bedrooms. A large primary room with beautiful windows, high ceilings, built-in storage, and a full ensuite complete with soaker tub, double vanities and shower. Another 4 piece bathroom and the convenience of laundry also on the upper floor. The lower level includes a full in-law suite, bedroom, 4 piece bathroom, laundry, full kitchen, and bonus room that can be used as a home office or gym. Professionally installed concrete in the front and back exterior, sprinkler system, garage access and side entry into kitchen. Conveniently located to shopping, schools, parks, walking trails, transit and major highways. This home is sure to impress!! (id:47351)
Open House
This property has open houses!
Starts at:
2:00 pm
Ends at:
4:00 pm
Property Details
|
MLS® Number
|
40763772 |
|
Property Type
|
Single Family |
|
Amenities Near By
|
Park, Place Of Worship, Playground, Public Transit, Schools, Shopping |
|
Equipment Type
|
Water Heater |
|
Features
|
Automatic Garage Door Opener, In-law Suite |
|
Parking Space Total
|
3 |
|
Rental Equipment Type
|
Water Heater |
Building
|
Bathroom Total
|
4 |
|
Bedrooms Above Ground
|
3 |
|
Bedrooms Below Ground
|
1 |
|
Bedrooms Total
|
4 |
|
Appliances
|
Dishwasher, Dryer, Microwave, Refrigerator, Stove, Window Coverings, Garage Door Opener |
|
Architectural Style
|
2 Level |
|
Basement Development
|
Finished |
|
Basement Type
|
Full (finished) |
|
Construction Style Attachment
|
Detached |
|
Cooling Type
|
Central Air Conditioning |
|
Exterior Finish
|
Stucco |
|
Fire Protection
|
Security System |
|
Fireplace Present
|
Yes |
|
Fireplace Total
|
1 |
|
Half Bath Total
|
1 |
|
Heating Fuel
|
Natural Gas |
|
Heating Type
|
Forced Air |
|
Stories Total
|
2 |
|
Size Interior
|
3,705 Ft2 |
|
Type
|
House |
|
Utility Water
|
Municipal Water |
Parking
Land
|
Access Type
|
Highway Nearby |
|
Acreage
|
No |
|
Land Amenities
|
Park, Place Of Worship, Playground, Public Transit, Schools, Shopping |
|
Sewer
|
Municipal Sewage System |
|
Size Depth
|
115 Ft |
|
Size Frontage
|
43 Ft |
|
Size Total Text
|
Under 1/2 Acre |
|
Zoning Description
|
R1 |
Rooms
| Level |
Type |
Length |
Width |
Dimensions |
|
Second Level |
4pc Bathroom |
|
|
Measurements not available |
|
Second Level |
Bedroom |
|
|
15'2'' x 12'2'' |
|
Second Level |
Bedroom |
|
|
15'3'' x 12'2'' |
|
Second Level |
Full Bathroom |
|
|
Measurements not available |
|
Second Level |
Primary Bedroom |
|
|
18'4'' x 15'0'' |
|
Basement |
Bonus Room |
|
|
13'7'' x 10'0'' |
|
Basement |
Bedroom |
|
|
15'9'' x 10'9'' |
|
Basement |
3pc Bathroom |
|
|
Measurements not available |
|
Basement |
Kitchen |
|
|
22'8'' x 13'2'' |
|
Main Level |
2pc Bathroom |
|
|
Measurements not available |
|
Main Level |
Dining Room |
|
|
17'3'' x 12'6'' |
|
Main Level |
Kitchen |
|
|
16'4'' x 10'2'' |
|
Main Level |
Living Room |
|
|
21'3'' x 15'6'' |
https://www.realtor.ca/real-estate/28786918/32-chambers-drive-ancaster


















































































