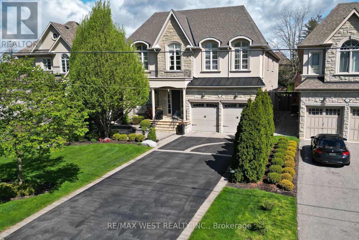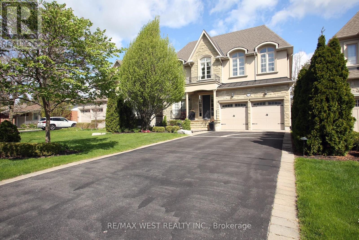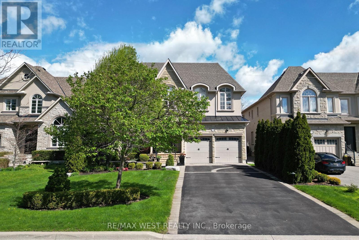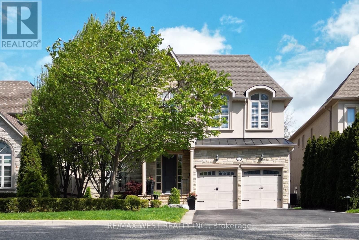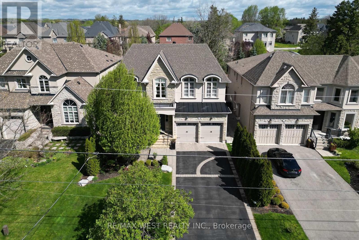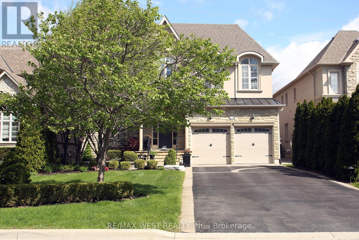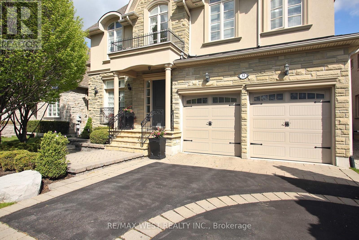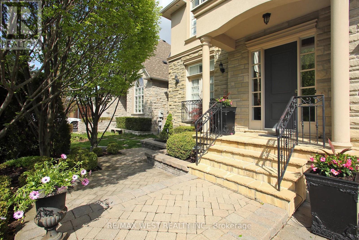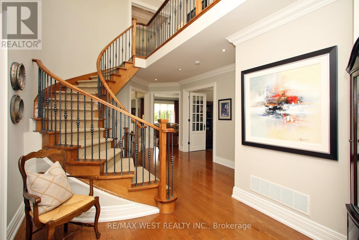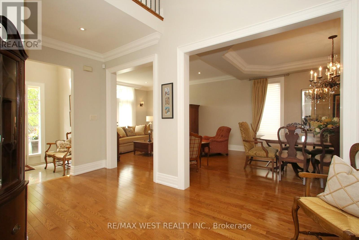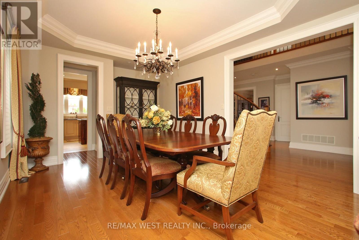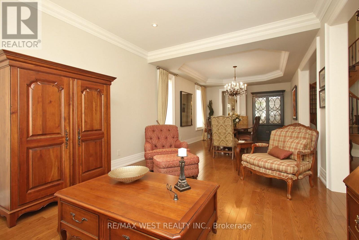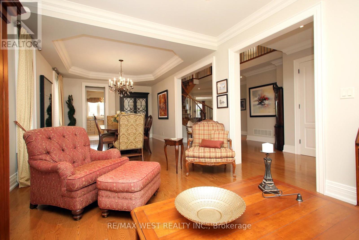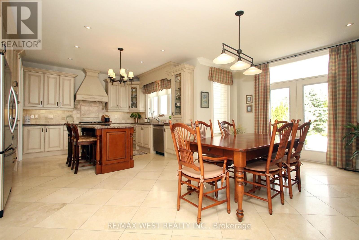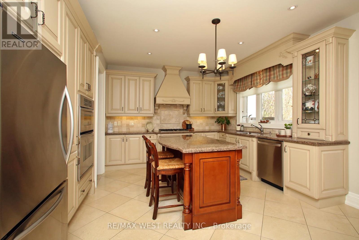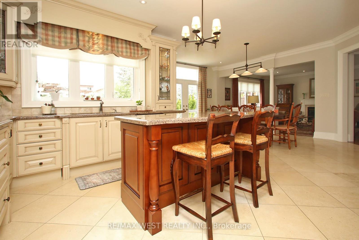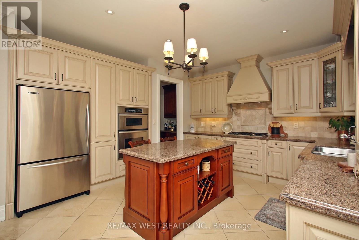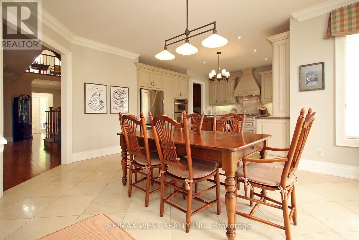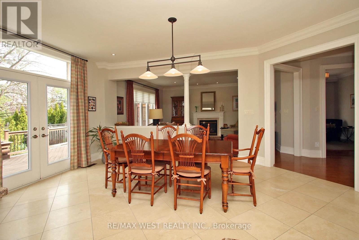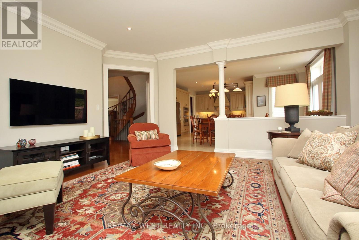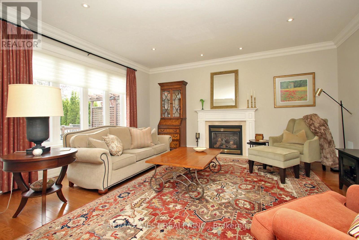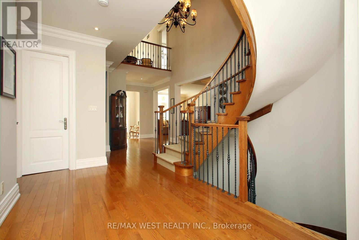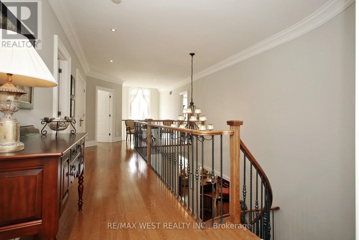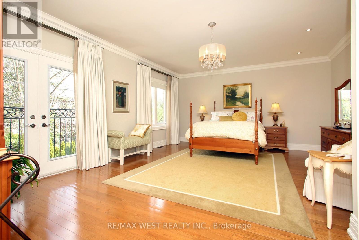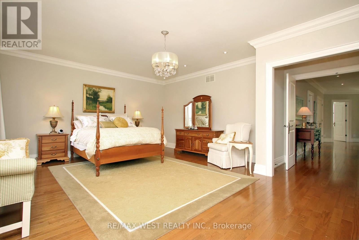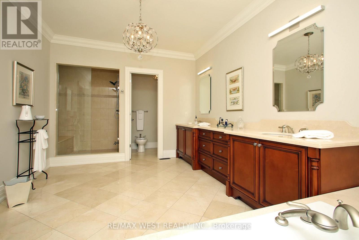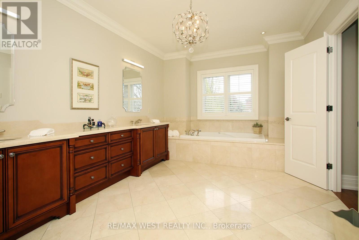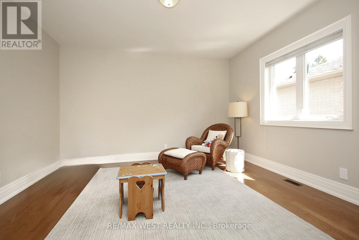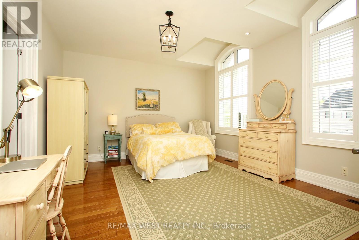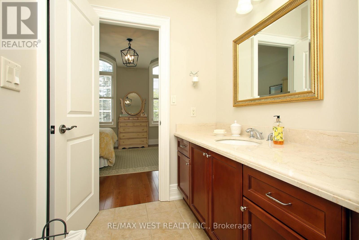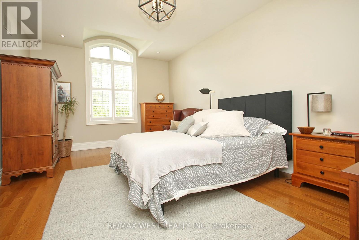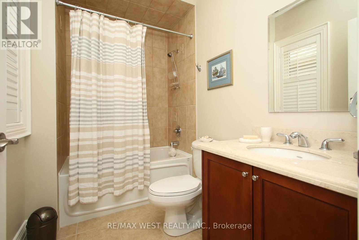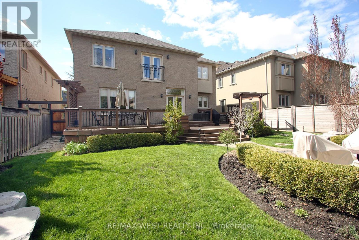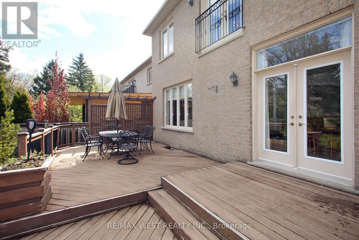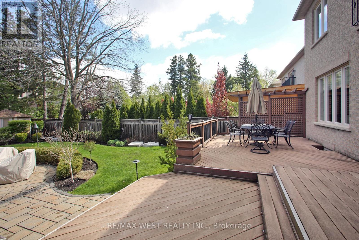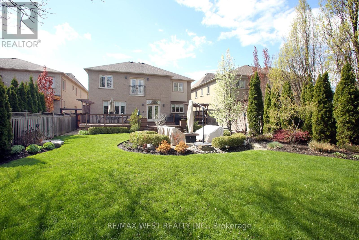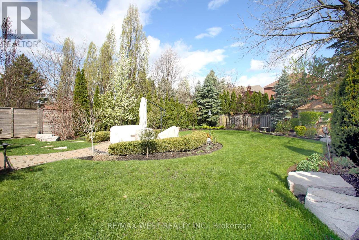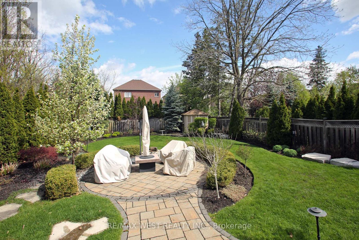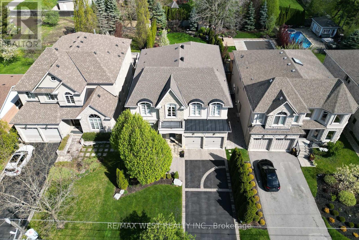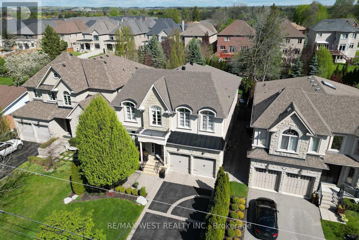4 Bedroom
4 Bathroom
Fireplace
Central Air Conditioning
Forced Air
$3,450,000
Welcome to this beautiful home located on a quiet cul-de-sac, in the prestigious neighbourhood of South Richvale. The home offers approximately 4,200 sq. ft of bright and spacious living space, maintained to show pride of ownership. The two-story floor-plan includes 4 large bedrooms, 4 bathrooms, with an open concept layout that connects the kitchen and breakfast area with the family room for ease of entertainment. The kitchen walks out to the maintenance free composite flooring deck with beautiful gardens. A main floor office provides a modular workspace. The garage offers updated apoxy flooring and storage with convenient access to the main floor laundry room. The bathrooms are updated for modern comfort. Mature trees and gardens surround the property to provide privacy and natural beauty. A family oriented neighbourhood with a variety of excellent schools, great parks, recreational amenities, convenient access to public transit and nearby shopping options. Neighbourhood landmarks include the Richvale Community Centre, Richvale Athletic Fields, Richvale Public Library, Richmond Hill Golf and Country Club, Hillcrest Shopping Centre and conservation parklands to enjoy. While there is easy access to Highways 400/407 and 7, public transit via YRT and GO Train at Richmond Hill & Rutherford stations are also convenient options. (id:47351)
Open House
This property has open houses!
Starts at:
2:00 pm
Ends at:
4:00 pm
Property Details
|
MLS® Number
|
N8323174 |
|
Property Type
|
Single Family |
|
Community Name
|
South Richvale |
|
Amenities Near By
|
Park, Public Transit, Schools |
|
Community Features
|
Community Centre, School Bus |
|
Parking Space Total
|
8 |
Building
|
Bathroom Total
|
4 |
|
Bedrooms Above Ground
|
4 |
|
Bedrooms Total
|
4 |
|
Appliances
|
Central Vacuum, Freezer, Window Coverings |
|
Basement Development
|
Unfinished |
|
Basement Features
|
Walk-up |
|
Basement Type
|
N/a (unfinished) |
|
Construction Style Attachment
|
Detached |
|
Cooling Type
|
Central Air Conditioning |
|
Exterior Finish
|
Stone, Stucco |
|
Fireplace Present
|
Yes |
|
Foundation Type
|
Concrete |
|
Heating Fuel
|
Natural Gas |
|
Heating Type
|
Forced Air |
|
Stories Total
|
2 |
|
Type
|
House |
|
Utility Water
|
Municipal Water |
Parking
Land
|
Acreage
|
No |
|
Land Amenities
|
Park, Public Transit, Schools |
|
Sewer
|
Sanitary Sewer |
|
Size Irregular
|
51.44 X 184.5 Ft ; 51.44ft X 184.50ft X 51.67ft X 184.75ft |
|
Size Total Text
|
51.44 X 184.5 Ft ; 51.44ft X 184.50ft X 51.67ft X 184.75ft |
Rooms
| Level |
Type |
Length |
Width |
Dimensions |
|
Second Level |
Bedroom 4 |
5.58 m |
3.39 m |
5.58 m x 3.39 m |
|
Second Level |
Primary Bedroom |
6.52 m |
4.94 m |
6.52 m x 4.94 m |
|
Second Level |
Bedroom 2 |
4 m |
3.99 m |
4 m x 3.99 m |
|
Second Level |
Bedroom 3 |
4.6 m |
4.05 m |
4.6 m x 4.05 m |
|
Ground Level |
Kitchen |
3.5 m |
3.39 m |
3.5 m x 3.39 m |
|
Ground Level |
Eating Area |
3.78 m |
5.39 m |
3.78 m x 5.39 m |
|
Ground Level |
Living Room |
3.39 m |
4.75 m |
3.39 m x 4.75 m |
|
Ground Level |
Dining Room |
3.39 m |
4.94 m |
3.39 m x 4.94 m |
|
Ground Level |
Family Room |
5.03 m |
4.82 m |
5.03 m x 4.82 m |
|
Ground Level |
Office |
2.77 m |
3.96 m |
2.77 m x 3.96 m |
|
Ground Level |
Laundry Room |
3.44 m |
2.6 m |
3.44 m x 2.6 m |
Utilities
|
Sewer
|
Installed |
|
Cable
|
Installed |
https://www.realtor.ca/real-estate/26872308/32-birch-avenue-richmond-hill-south-richvale
