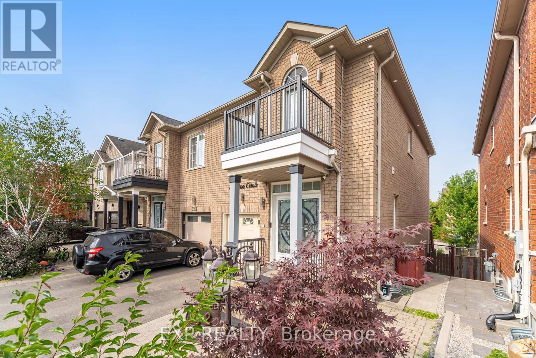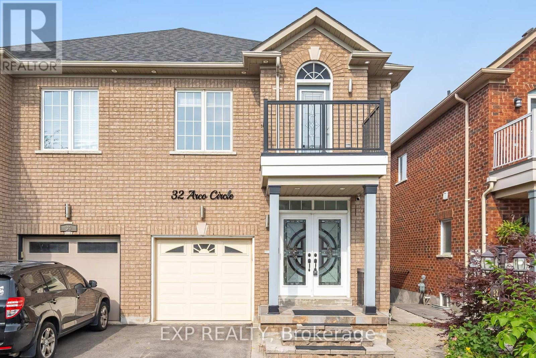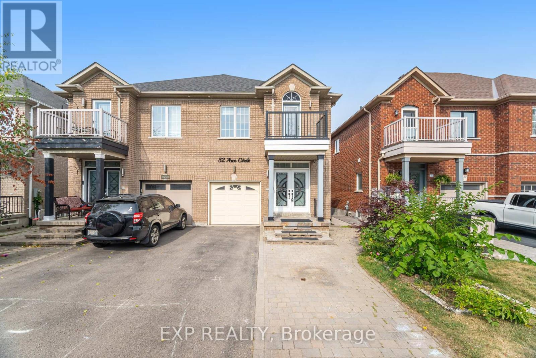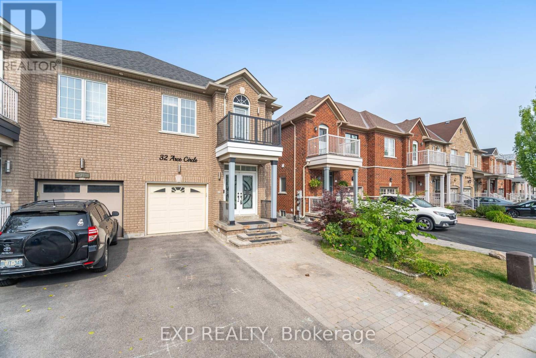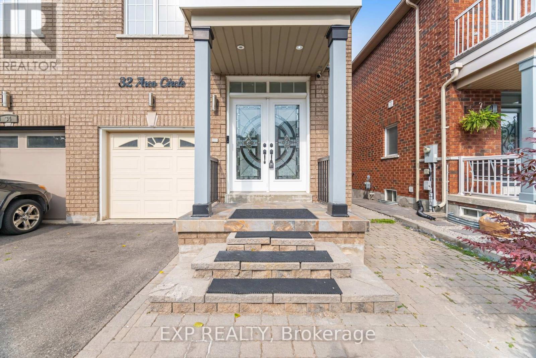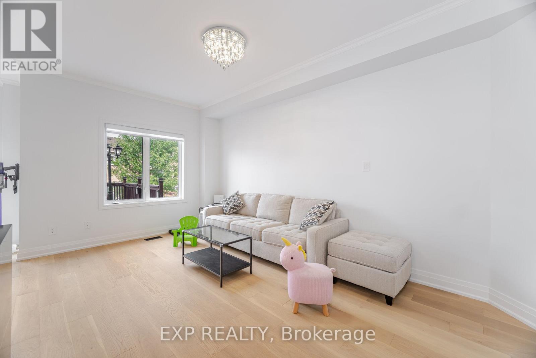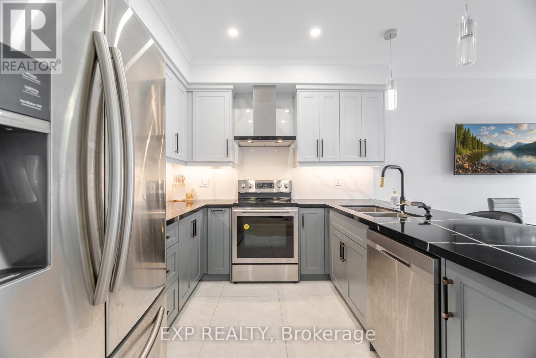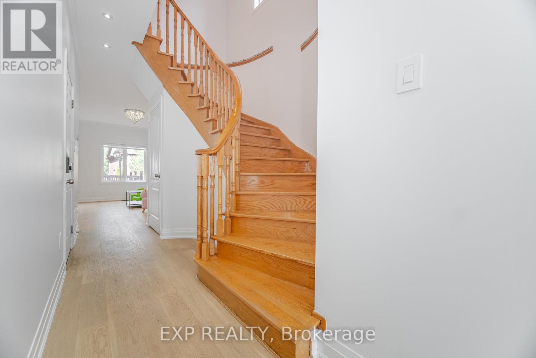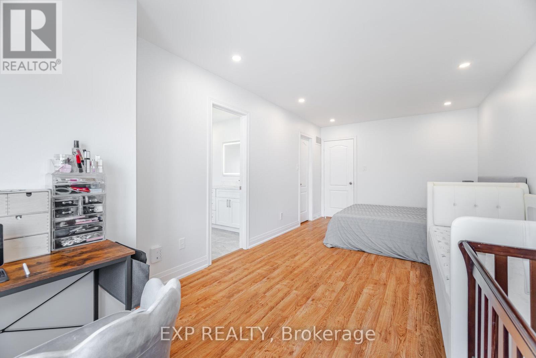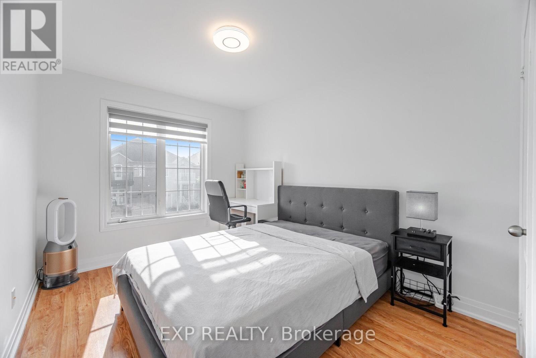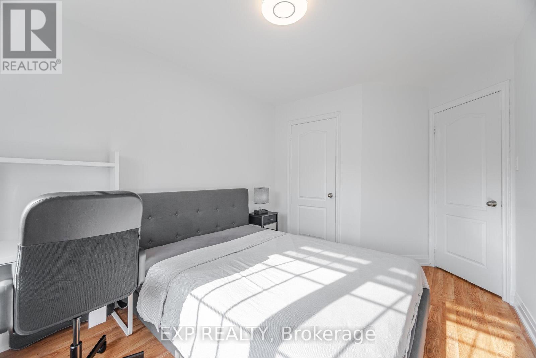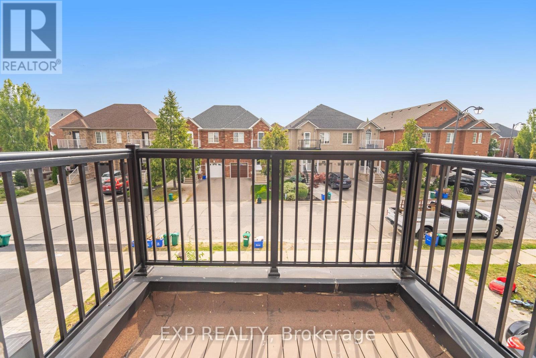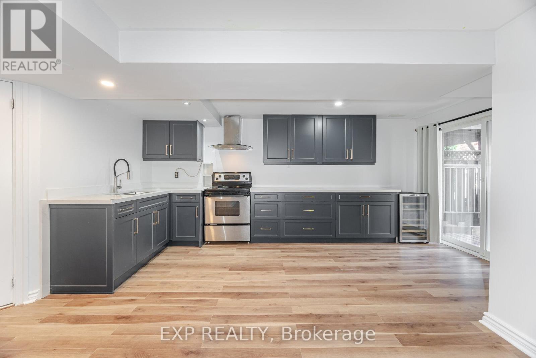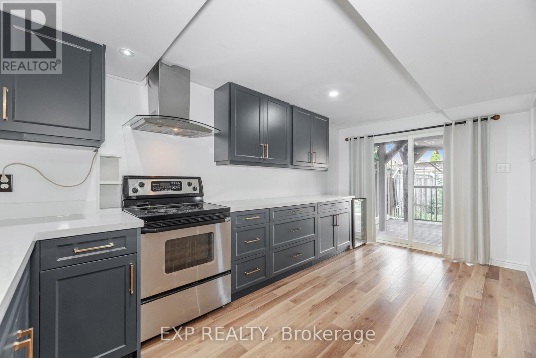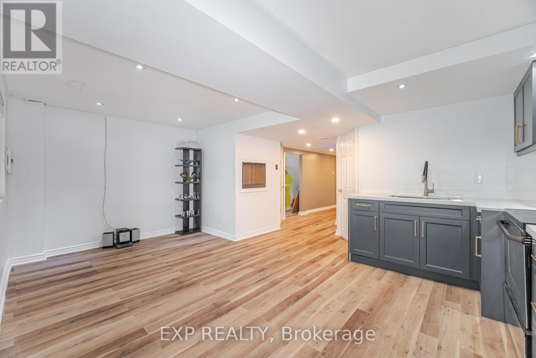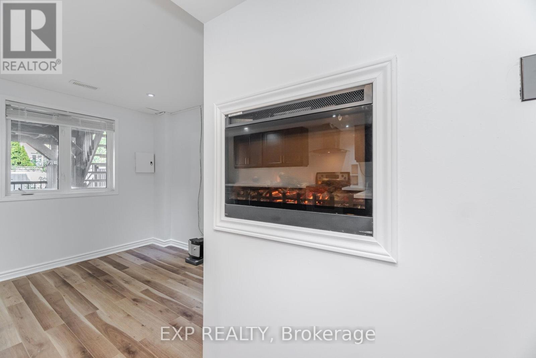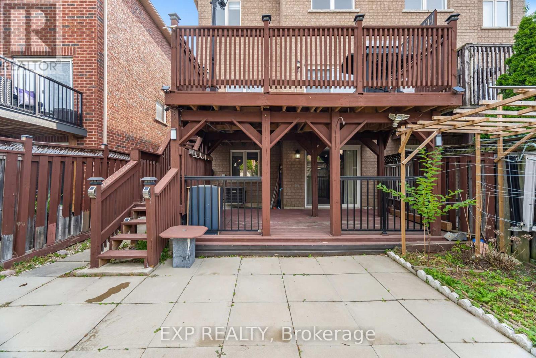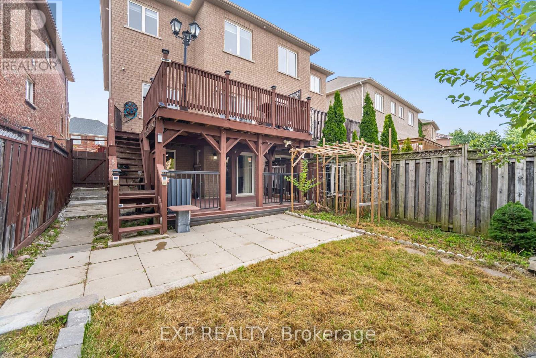4 Bedroom
4 Bathroom
1,500 - 2,000 ft2
Central Air Conditioning
Forced Air
$998,000
Welcome to 32 Arco Circle! A fully renovated 3 bedroom 3.5 bath property. The home boasts a custom kitchen featuring sleek stainless steel appliances, upgraded black fixtures and luxurious Silestone Quartz countertops. Imagine hosting dinner parties in the dining area, which seamlessly flows to a charming raised deck - an entertainers dream, perfect for summer barbecues. Spacious bedrooms on the upper level with engineered hardwood floors and pot lights. The master bedroom has a walk-in closet with built-in shelving and 4 pc ensuite with tub and separate shower. The basement has a separate walkout entrance with a brand new renovated kitchen. Basement also has a rec room, 3 piece bathroom and an additional cold room. Great in-law suite opportunity. Plenty of storage. Located in the lovely Maple neighbourhood, close to public transit, Canada's Wonderland/Vaughan Mills, parks, Maple Community Centre and more. (id:47351)
Property Details
|
MLS® Number
|
N12335235 |
|
Property Type
|
Single Family |
|
Community Name
|
Maple |
|
Parking Space Total
|
3 |
Building
|
Bathroom Total
|
4 |
|
Bedrooms Above Ground
|
3 |
|
Bedrooms Below Ground
|
1 |
|
Bedrooms Total
|
4 |
|
Appliances
|
Dishwasher, Dryer, Range, Stove, Washer, Window Coverings, Refrigerator |
|
Basement Development
|
Finished |
|
Basement Features
|
Apartment In Basement, Walk Out |
|
Basement Type
|
N/a (finished) |
|
Construction Style Attachment
|
Semi-detached |
|
Cooling Type
|
Central Air Conditioning |
|
Exterior Finish
|
Brick |
|
Flooring Type
|
Hardwood, Laminate, Tile |
|
Foundation Type
|
Brick |
|
Half Bath Total
|
1 |
|
Heating Fuel
|
Natural Gas |
|
Heating Type
|
Forced Air |
|
Stories Total
|
2 |
|
Size Interior
|
1,500 - 2,000 Ft2 |
|
Type
|
House |
|
Utility Water
|
Municipal Water |
Parking
Land
|
Acreage
|
No |
|
Sewer
|
Sanitary Sewer |
|
Size Depth
|
98 Ft ,4 In |
|
Size Frontage
|
24 Ft ,7 In |
|
Size Irregular
|
24.6 X 98.4 Ft |
|
Size Total Text
|
24.6 X 98.4 Ft |
Rooms
| Level |
Type |
Length |
Width |
Dimensions |
|
Second Level |
Primary Bedroom |
6.23 m |
3.15 m |
6.23 m x 3.15 m |
|
Second Level |
Bedroom 2 |
3.53 m |
2.85 m |
3.53 m x 2.85 m |
|
Second Level |
Bedroom 3 |
3.83 m |
2.84 m |
3.83 m x 2.84 m |
|
Basement |
Recreational, Games Room |
6.7 m |
5.7 m |
6.7 m x 5.7 m |
|
Basement |
Kitchen |
6.7 m |
5.7 m |
6.7 m x 5.7 m |
|
Basement |
Laundry Room |
3.7 m |
2.45 m |
3.7 m x 2.45 m |
|
Basement |
Cold Room |
2.03 m |
1.53 m |
2.03 m x 1.53 m |
|
Main Level |
Dining Room |
4.15 m |
2.7 m |
4.15 m x 2.7 m |
|
Main Level |
Living Room |
5.01 m |
3.05 m |
5.01 m x 3.05 m |
|
Main Level |
Kitchen |
2.7 m |
2.68 m |
2.7 m x 2.68 m |
https://www.realtor.ca/real-estate/28713361/32-arco-circle-vaughan-maple-maple
