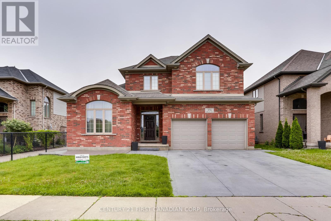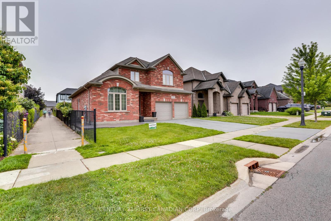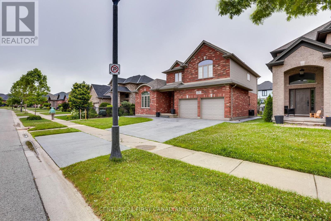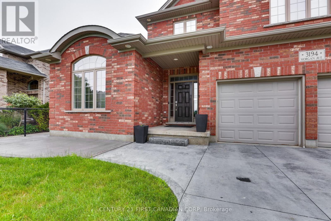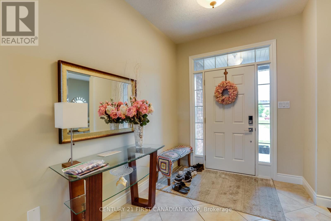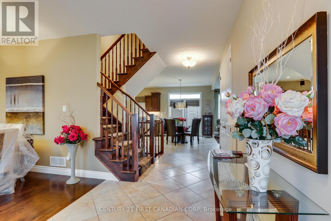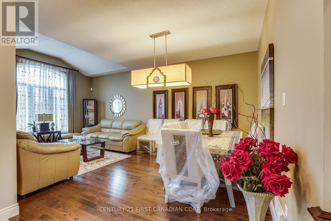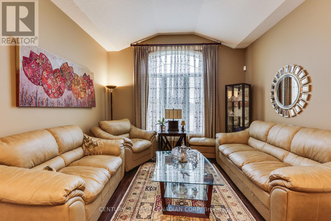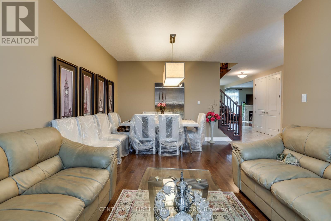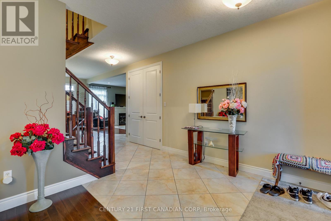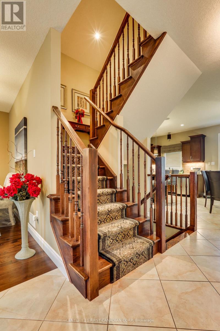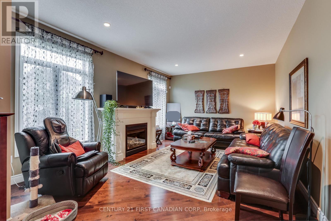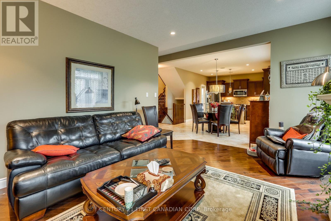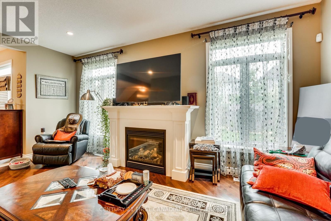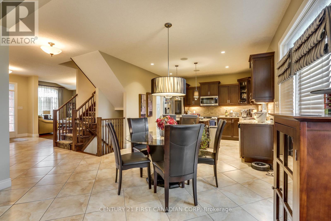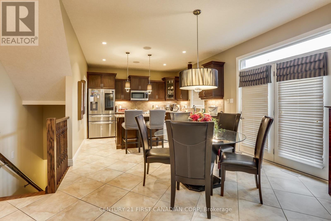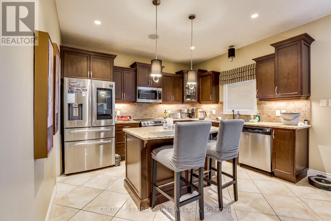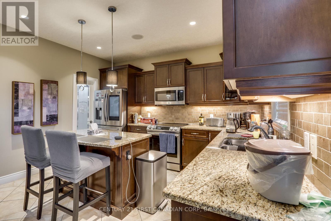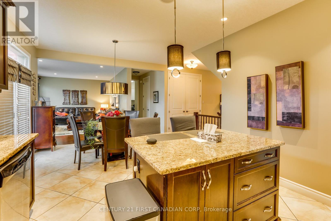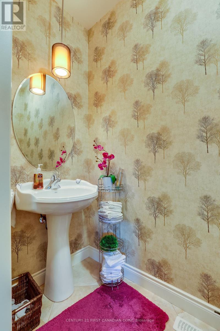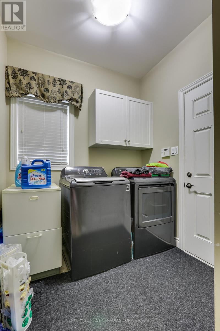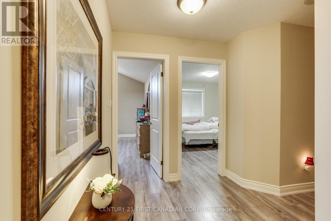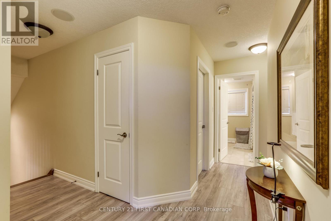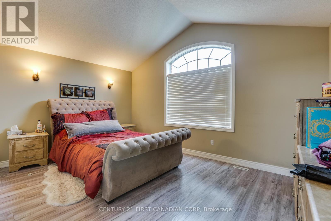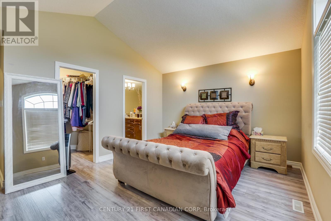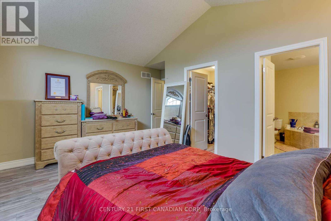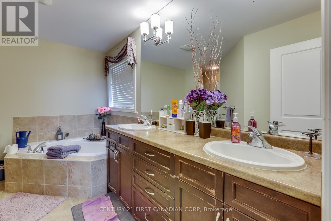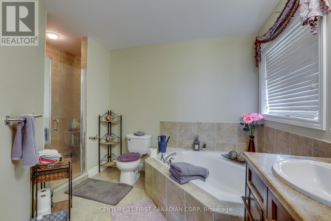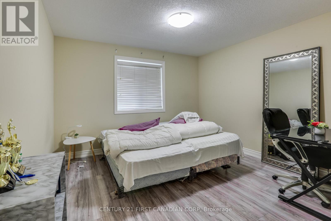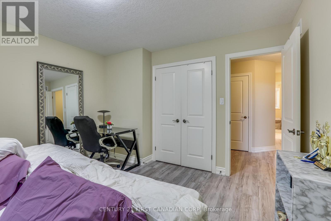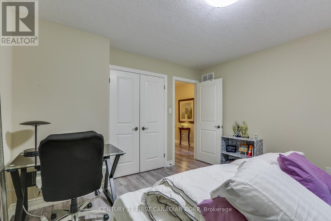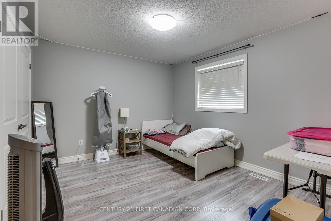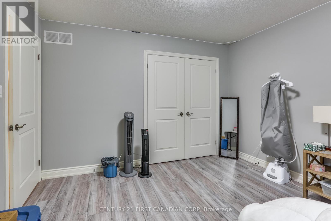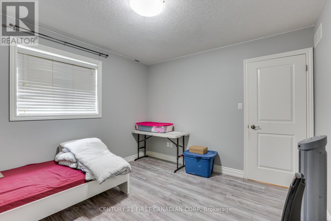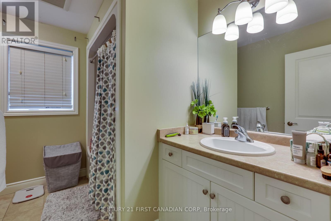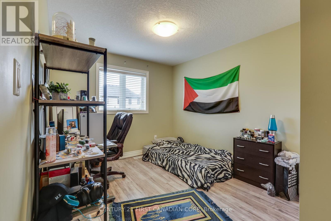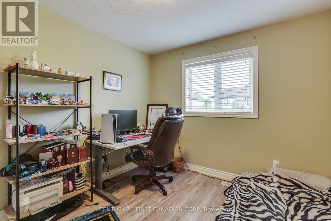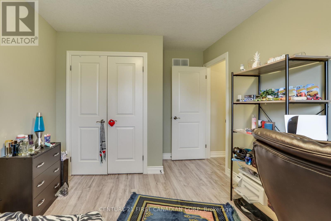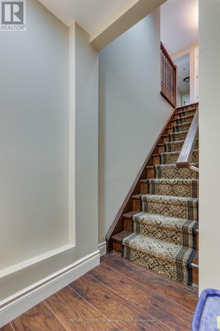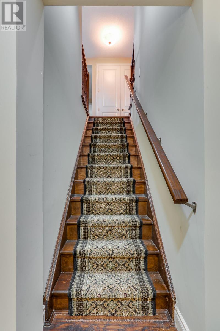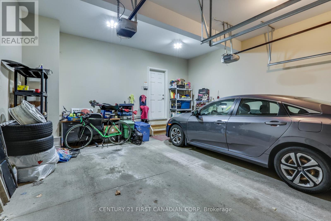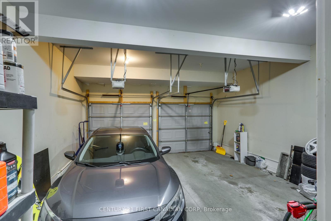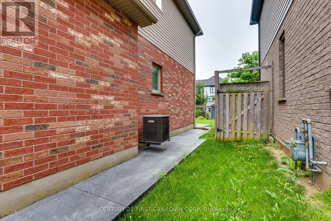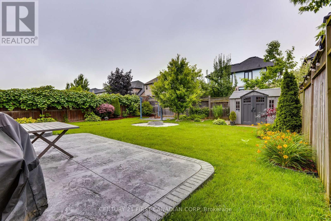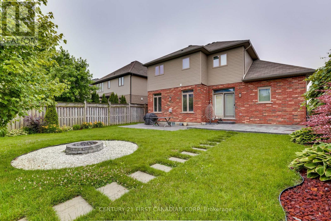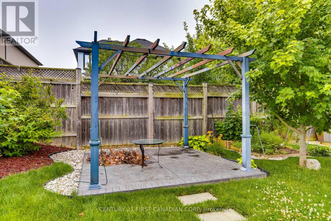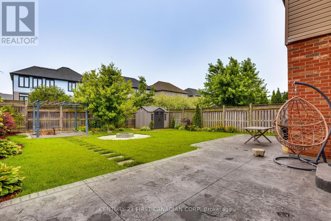4 Bedroom
3 Bathroom
2,000 - 2,500 ft2
Fireplace
Central Air Conditioning
Forced Air
Landscaped
$3,200 Monthly
Welcome to this Beautiful FURNISHED OR UNFURNISHED 4-bedroom, 2.5-bath home in sought-after Andover Trails. Features include hardwood and ceramic floors, 9 ft ceilings, vaulted living and dining areas, and a spacious kitchen with granite counters, high-end appliances, walk-in pantry, and large island. Bright family room with custom mantel, plus built-in ceiling speakers on both levels. Upstairs offers four large bedrooms, including a primary suite with 5-piece ensuite and huge walk-in closet. Fully fenced backyard, landscaped and double car garage. Near to Elementary and Secondary Schools along with shopping! Furnished or unfurnished options available. Currently priced unfurnished. Double Bed to be added to all rooms currently without a bed. (id:47351)
Property Details
|
MLS® Number
|
X12346352 |
|
Property Type
|
Single Family |
|
Community Name
|
South W |
|
Features
|
Paved Yard, Carpet Free |
|
Parking Space Total
|
4 |
|
Structure
|
Patio(s) |
Building
|
Bathroom Total
|
3 |
|
Bedrooms Above Ground
|
4 |
|
Bedrooms Total
|
4 |
|
Age
|
6 To 15 Years |
|
Amenities
|
Fireplace(s) |
|
Appliances
|
Garage Door Opener Remote(s) |
|
Basement Features
|
Separate Entrance |
|
Basement Type
|
N/a |
|
Construction Style Attachment
|
Detached |
|
Cooling Type
|
Central Air Conditioning |
|
Exterior Finish
|
Brick |
|
Fireplace Present
|
Yes |
|
Fireplace Total
|
1 |
|
Flooring Type
|
Hardwood |
|
Foundation Type
|
Block |
|
Half Bath Total
|
1 |
|
Heating Fuel
|
Natural Gas |
|
Heating Type
|
Forced Air |
|
Stories Total
|
2 |
|
Size Interior
|
2,000 - 2,500 Ft2 |
|
Type
|
House |
|
Utility Water
|
Municipal Water |
Parking
Land
|
Acreage
|
No |
|
Landscape Features
|
Landscaped |
|
Sewer
|
Sanitary Sewer |
Rooms
| Level |
Type |
Length |
Width |
Dimensions |
|
Second Level |
Bathroom |
3.4 m |
3.78 m |
3.4 m x 3.78 m |
|
Second Level |
Bedroom |
3.65 m |
3.65 m |
3.65 m x 3.65 m |
|
Second Level |
Bedroom 2 |
3.35 m |
3.27 m |
3.35 m x 3.27 m |
|
Second Level |
Bedroom 3 |
2.94 m |
3.27 m |
2.94 m x 3.27 m |
|
Second Level |
Primary Bedroom |
4.77 m |
3.65 m |
4.77 m x 3.65 m |
|
Second Level |
Bathroom |
3.15 m |
3.8 m |
3.15 m x 3.8 m |
|
Main Level |
Family Room |
5.48 m |
3.86 m |
5.48 m x 3.86 m |
|
Main Level |
Kitchen |
2.97 m |
3.88 m |
2.97 m x 3.88 m |
|
Main Level |
Living Room |
3.65 m |
6.09 m |
3.65 m x 6.09 m |
|
Main Level |
Bathroom |
1.88 m |
2.2 m |
1.88 m x 2.2 m |
|
Main Level |
Laundry Room |
2.6 m |
3.1 m |
2.6 m x 3.1 m |
https://www.realtor.ca/real-estate/28737235/3194-morgan-avenue-london-south-south-w-south-w
