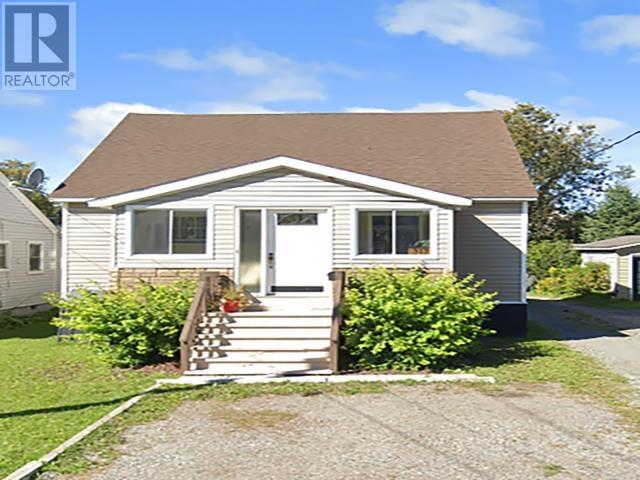3 Bedroom
2 Bathroom
Forced Air
$230,000
Welcome to 317 Moody Street – 3-bedroom, 2 bathroom home nestled in a quiet neighborhood. The main floor offers a large kitchen, formal dining room, cozy living space, office area, and a full bathroom. Upstairs features 3 bedrooms. The full basement includes a rec room, second bathroom and potential for additional living space. Outside, enjoy a 2-tier deck, generously sized backyard, and detached garage – a great family home with plenty of space inside and out. Don't miss out - book your viewing today! (id:47351)
Property Details
|
MLS® Number
|
SM252846 |
|
Property Type
|
Single Family |
|
Community Name
|
Sault Ste. Marie |
|
Communication Type
|
High Speed Internet |
|
Community Features
|
Bus Route |
|
Features
|
Crushed Stone Driveway |
Building
|
Bathroom Total
|
2 |
|
Bedrooms Above Ground
|
3 |
|
Bedrooms Total
|
3 |
|
Age
|
Over 26 Years |
|
Appliances
|
None |
|
Basement Type
|
Full |
|
Construction Style Attachment
|
Detached |
|
Exterior Finish
|
Vinyl |
|
Heating Fuel
|
Natural Gas |
|
Heating Type
|
Forced Air |
|
Stories Total
|
2 |
|
Utility Water
|
Municipal Water |
Parking
|
Garage
|
|
|
Detached Garage
|
|
|
Gravel
|
|
Land
|
Acreage
|
No |
|
Sewer
|
Sanitary Sewer |
|
Size Depth
|
120 Ft |
|
Size Frontage
|
40.0000 |
|
Size Total Text
|
Under 1/2 Acre |
Rooms
| Level |
Type |
Length |
Width |
Dimensions |
|
Second Level |
Primary Bedroom |
|
|
21.5 x 12 |
|
Second Level |
Bedroom |
|
|
7 x 13.5 |
|
Second Level |
Bedroom |
|
|
13.5 x 11 |
|
Basement |
Recreation Room |
|
|
20 x 18 |
|
Main Level |
Kitchen |
|
|
14 x 13.5 |
|
Main Level |
Dining Room |
|
|
14.5 x 11.5 |
|
Main Level |
Living Room |
|
|
12.5 x 15 |
|
Main Level |
Office |
|
|
14.5 x 7.5 |
Utilities
|
Cable
|
Available |
|
Electricity
|
Available |
|
Natural Gas
|
Available |
|
Telephone
|
Available |
https://www.realtor.ca/real-estate/28941811/317-moody-st-sault-ste-marie-sault-ste-marie


