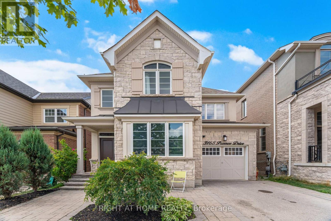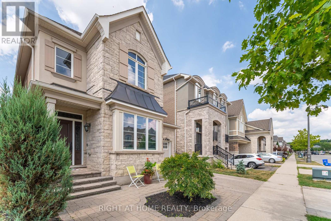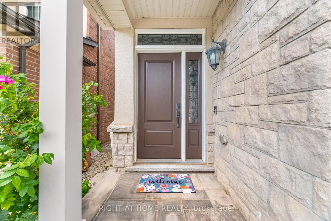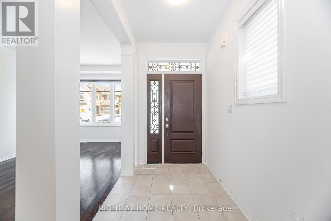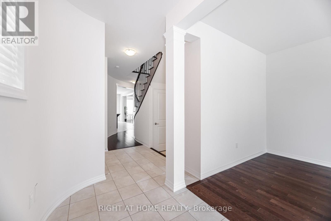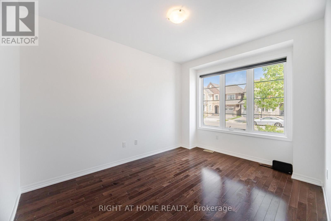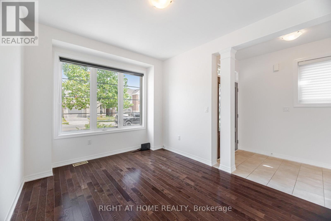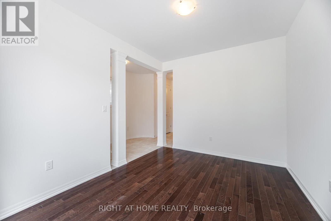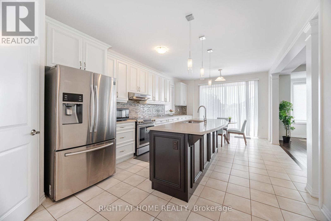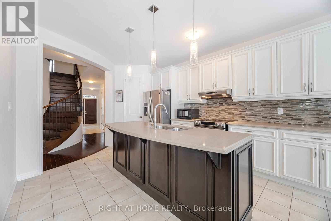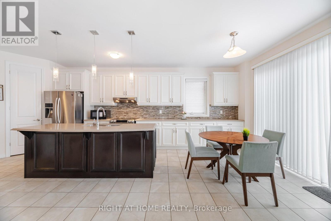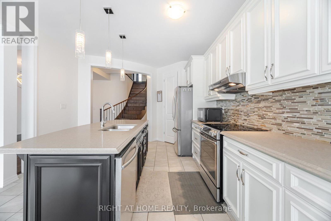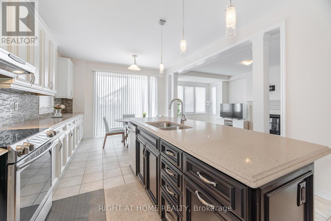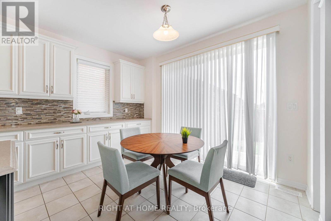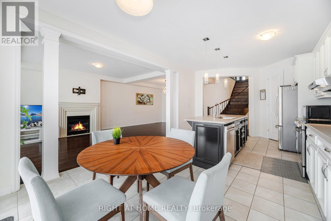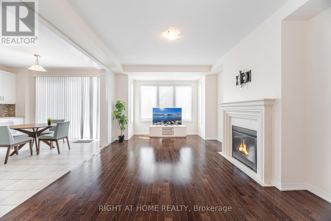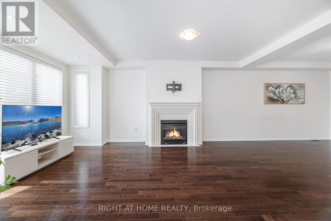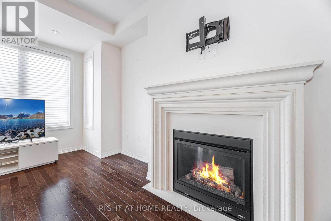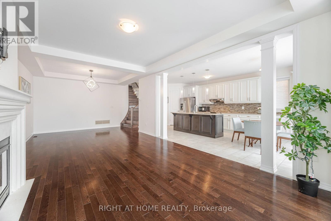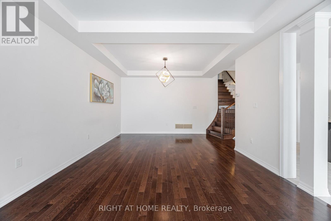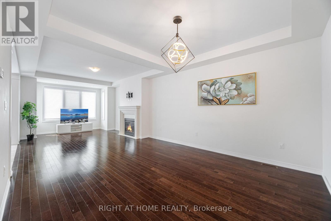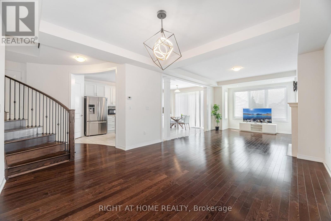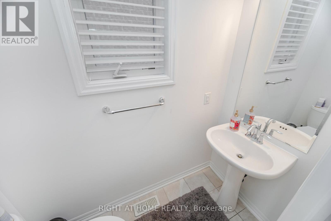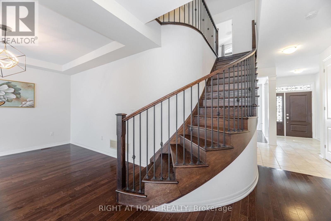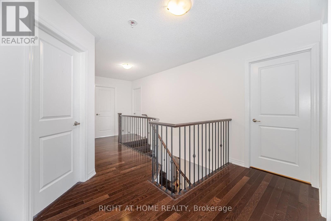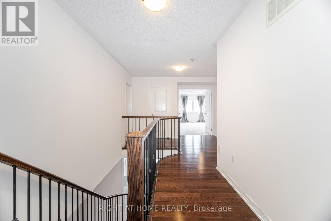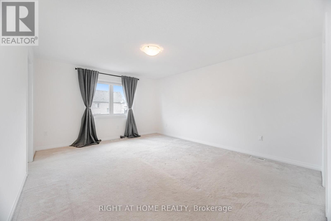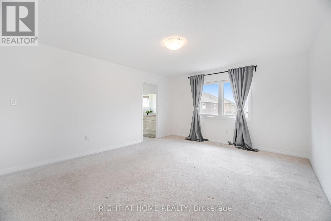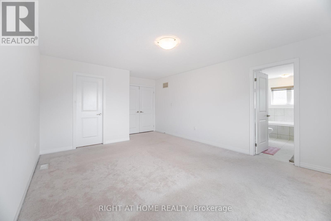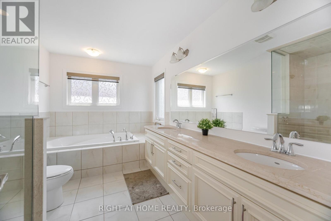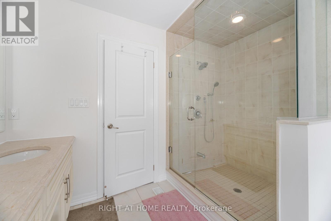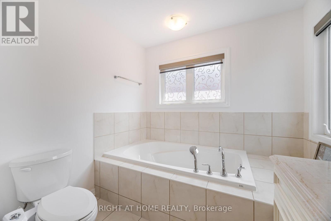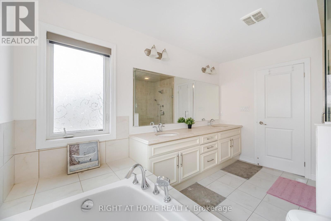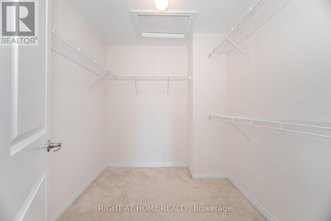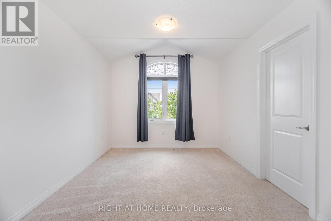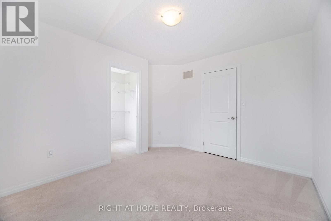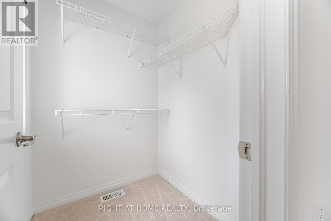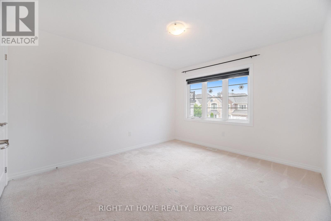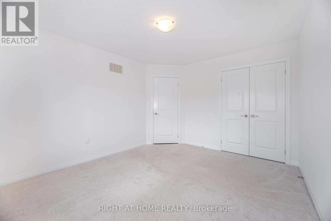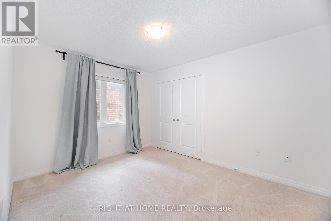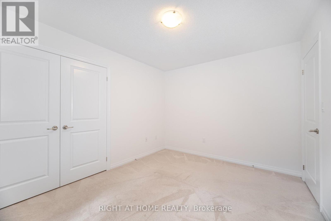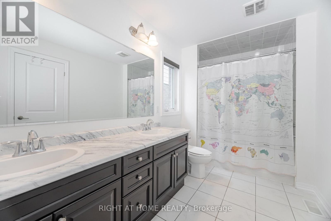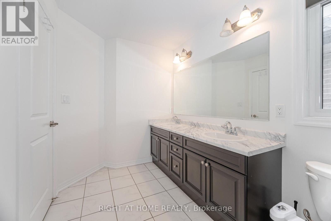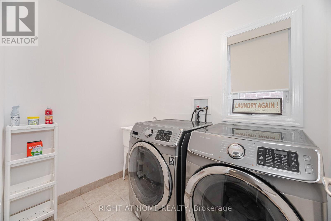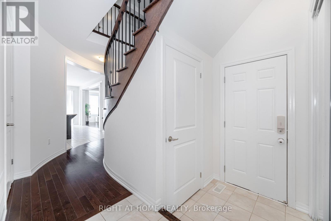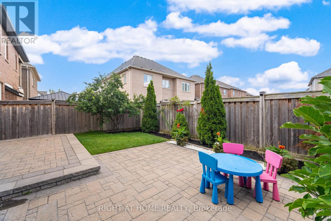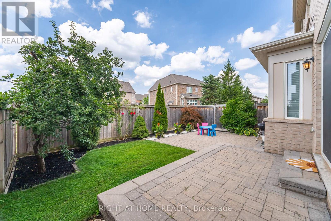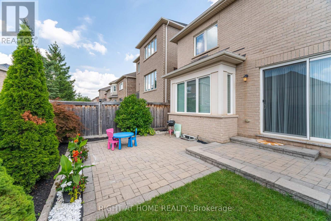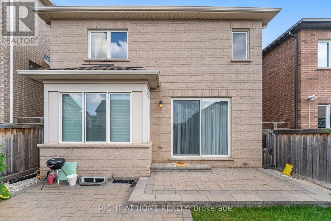4 Bedroom
3 Bathroom
2,500 - 3,000 ft2
Fireplace
Central Air Conditioning
Forced Air
$4,400 Monthly
Welcome to 3168 Preserve Drive, A Wonderful Family Home in A Quiet, Family-Friendly Community. This Beautifully Maintained Property Offers 4 Spacious Bedrooms, 2 Full Bathrooms, and A Convenient Main Floor Half-Bathroom. This Home Offers 9 Foot Ceiling On Main Floor, Entrance to The Garage and Meticulously Landscaped Front and Back Yards. The Heart of The Home Features a Large Kitchen with a Big Island That Seamlessly Connects to The Living Room, Creating a Bright and Welcoming Great Room Perfect For Casual Family Time or Weekend Get-Togethers. Additionally, It Has a Separate Office Room that Offers The Perfect Use For a Hybrid Working Schedule. Upstairs, You'll Find 4 Generously Sized Bedrooms Plus a Convenient Laundry Room. The Spacious Primary Suite Includes a Walk-In Closet, a Private 5-Piece Ensuite, and a Perfect Retreat at The End of The Day. Step Outside to Enjoy The Fully Fenced Backyard, With Indirect Building Behind For Privacy and View. A Nice Patio For a Cozy Seating Area, Perfect for Summer BBQs and Evening Relaxation. (id:47351)
Property Details
|
MLS® Number
|
W12337814 |
|
Property Type
|
Single Family |
|
Community Name
|
1008 - GO Glenorchy |
|
Amenities Near By
|
Place Of Worship, Schools |
|
Equipment Type
|
Water Heater |
|
Parking Space Total
|
2 |
|
Rental Equipment Type
|
Water Heater |
|
View Type
|
View |
Building
|
Bathroom Total
|
3 |
|
Bedrooms Above Ground
|
4 |
|
Bedrooms Total
|
4 |
|
Age
|
6 To 15 Years |
|
Appliances
|
Garage Door Opener Remote(s), Central Vacuum |
|
Basement Development
|
Unfinished |
|
Basement Type
|
N/a (unfinished) |
|
Construction Style Attachment
|
Detached |
|
Cooling Type
|
Central Air Conditioning |
|
Exterior Finish
|
Brick, Stone |
|
Fireplace Present
|
Yes |
|
Flooring Type
|
Hardwood, Ceramic, Carpeted |
|
Foundation Type
|
Concrete |
|
Half Bath Total
|
1 |
|
Heating Fuel
|
Natural Gas |
|
Heating Type
|
Forced Air |
|
Stories Total
|
2 |
|
Size Interior
|
2,500 - 3,000 Ft2 |
|
Type
|
House |
|
Utility Water
|
Municipal Water |
Parking
Land
|
Acreage
|
No |
|
Fence Type
|
Fenced Yard |
|
Land Amenities
|
Place Of Worship, Schools |
|
Sewer
|
Sanitary Sewer |
|
Size Depth
|
89 Ft ,10 In |
|
Size Frontage
|
34 Ft ,1 In |
|
Size Irregular
|
34.1 X 89.9 Ft |
|
Size Total Text
|
34.1 X 89.9 Ft|under 1/2 Acre |
Rooms
| Level |
Type |
Length |
Width |
Dimensions |
|
Second Level |
Primary Bedroom |
4.9 m |
4 m |
4.9 m x 4 m |
|
Second Level |
Bedroom 2 |
3.88 m |
3.36 m |
3.88 m x 3.36 m |
|
Second Level |
Bedroom 3 |
3.8 m |
3.05 m |
3.8 m x 3.05 m |
|
Second Level |
Bedroom 4 |
3.8 m |
3 m |
3.8 m x 3 m |
|
Second Level |
Laundry Room |
2.28 m |
1.85 m |
2.28 m x 1.85 m |
|
Main Level |
Living Room |
5.9 m |
4 m |
5.9 m x 4 m |
|
Main Level |
Dining Room |
3.3 m |
4 m |
3.3 m x 4 m |
|
Main Level |
Kitchen |
6.1 m |
3.74 m |
6.1 m x 3.74 m |
|
Main Level |
Office |
4.02 m |
3.06 m |
4.02 m x 3.06 m |
https://www.realtor.ca/real-estate/28718397/3168-preserve-drive-oakville-go-glenorchy-1008-go-glenorchy
