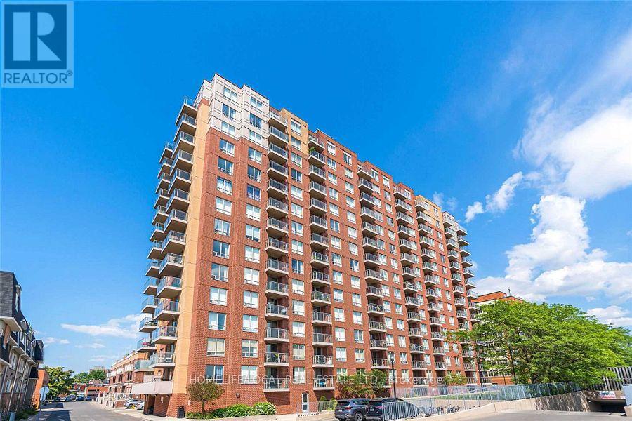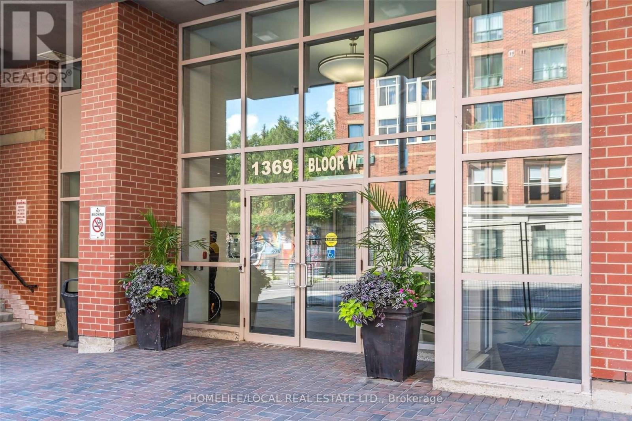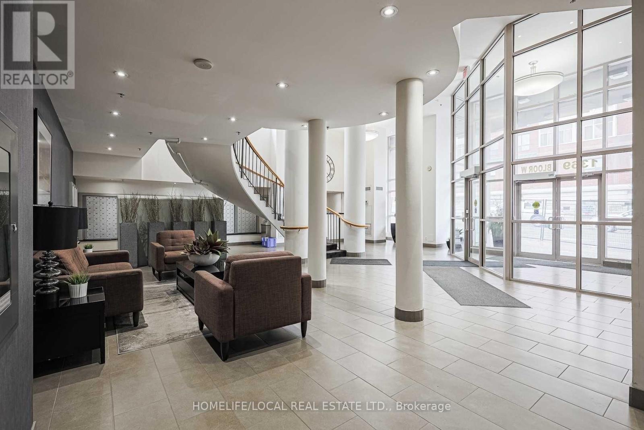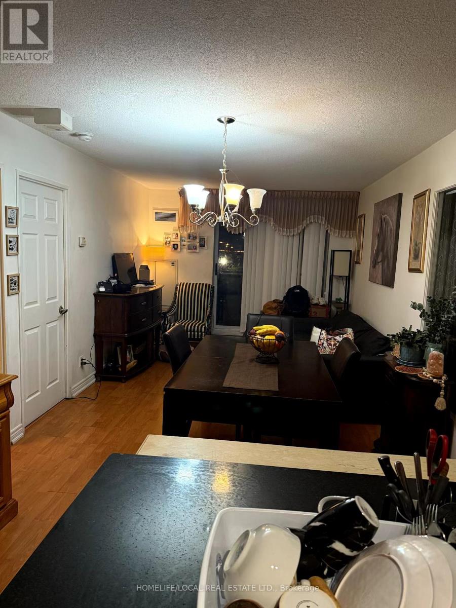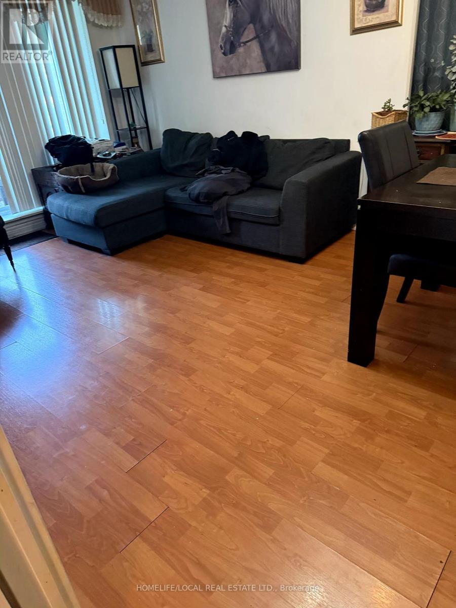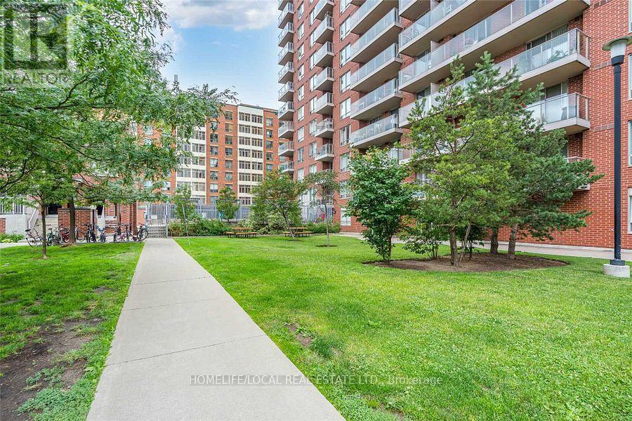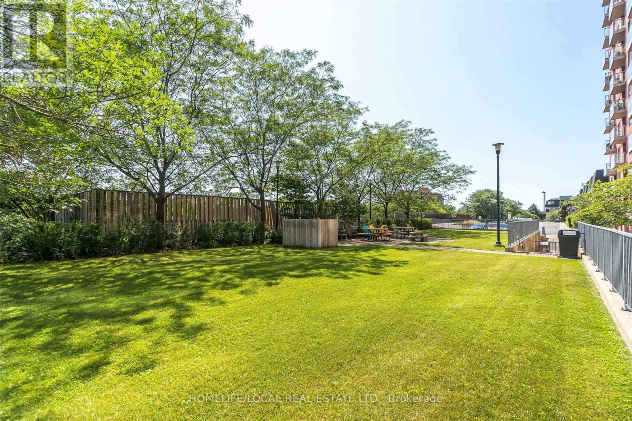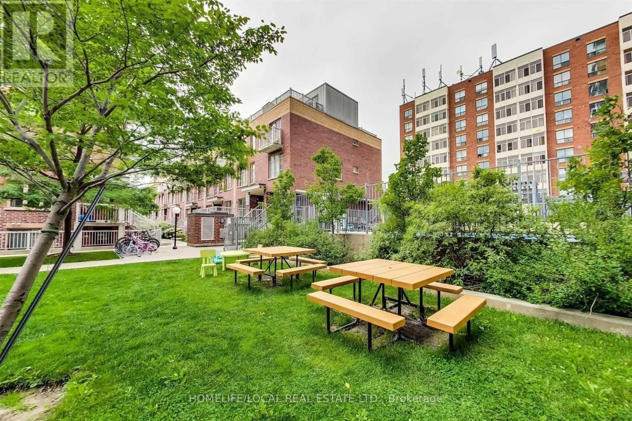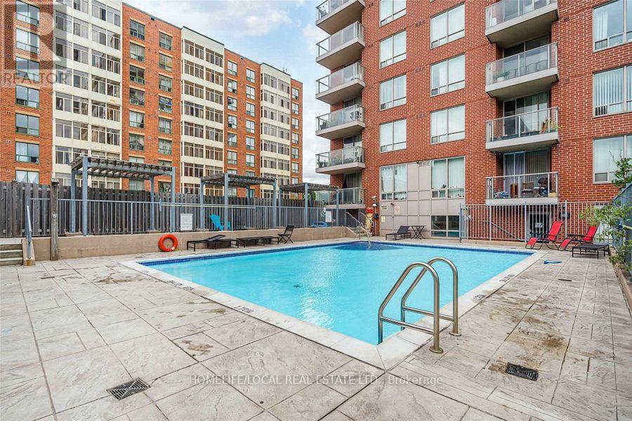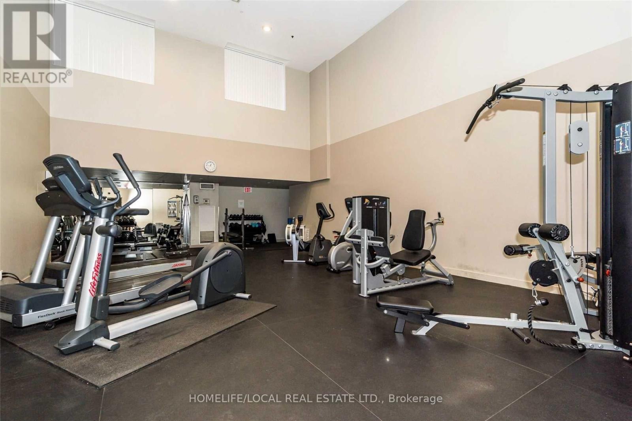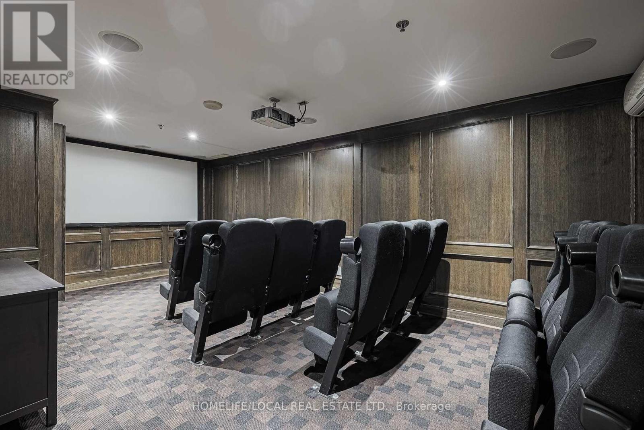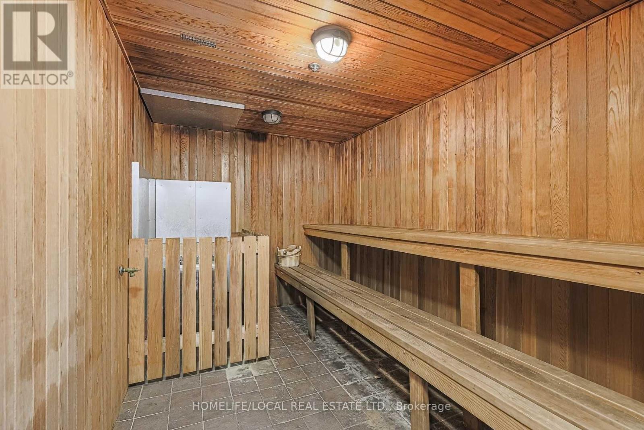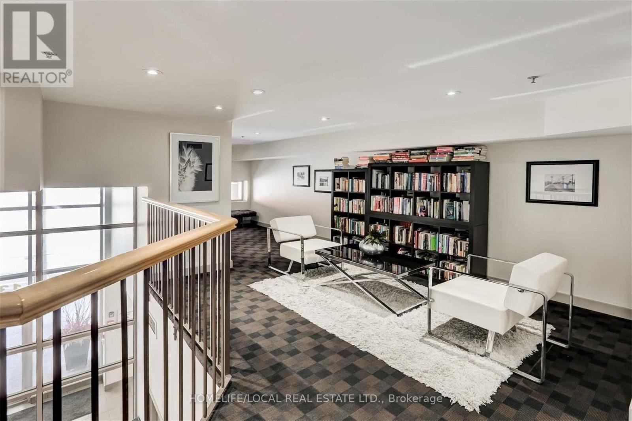316 - 1369 Bloor Street W Toronto, Ontario M6P 4J4
2 Bedroom
1 Bathroom
700 - 799 ft2
Outdoor Pool
Central Air Conditioning
Forced Air
$584,900Maintenance, Common Area Maintenance, Insurance, Parking, Heat, Water
$522.35 Monthly
Maintenance, Common Area Maintenance, Insurance, Parking, Heat, Water
$522.35 MonthlyWelcome to beBloor, where convenience meets lifestyle! This beautifully maintained east-facing condo offers stunning views of the CN Tower and the vibrant Toronto skyline. Situated just steps from the GO Train, Bloor TTC subway line, buses, and minutes from High Park, top-rated cafes, restaurants, and shops this is one of Toronto's most walkable and well-connected neighborhoods. Enjoy a full suite of amenities including a fully-equipped gym, sauna, outdoor pool, party room, media room, visitor parking, and more all while benefiting from low monthly maintenance costs. (id:47351)
Property Details
| MLS® Number | C12199491 |
| Property Type | Single Family |
| Community Name | Dufferin Grove |
| Amenities Near By | Park, Public Transit |
| Community Features | Pet Restrictions |
| Features | Balcony, In Suite Laundry |
| Parking Space Total | 1 |
| Pool Type | Outdoor Pool |
Building
| Bathroom Total | 1 |
| Bedrooms Above Ground | 2 |
| Bedrooms Total | 2 |
| Amenities | Recreation Centre, Exercise Centre |
| Appliances | Dishwasher, Dryer, Stove, Washer, Window Coverings, Refrigerator |
| Cooling Type | Central Air Conditioning |
| Exterior Finish | Concrete |
| Flooring Type | Hardwood, Tile, Carpeted, Concrete |
| Heating Fuel | Natural Gas |
| Heating Type | Forced Air |
| Size Interior | 700 - 799 Ft2 |
| Type | Apartment |
Parking
| Underground | |
| Garage |
Land
| Acreage | No |
| Land Amenities | Park, Public Transit |
Rooms
| Level | Type | Length | Width | Dimensions |
|---|---|---|---|---|
| Main Level | Living Room | 3.29 m | 5.62 m | 3.29 m x 5.62 m |
| Main Level | Dining Room | 3.29 m | 5.62 m | 3.29 m x 5.62 m |
| Main Level | Kitchen | 2.36 m | 2.2 m | 2.36 m x 2.2 m |
| Main Level | Primary Bedroom | 3.1 m | 3.81 m | 3.1 m x 3.81 m |
| Main Level | Bedroom 2 | 3.07 m | 2.79 m | 3.07 m x 2.79 m |
| Main Level | Solarium | 1.89 m | 1.55 m | 1.89 m x 1.55 m |
