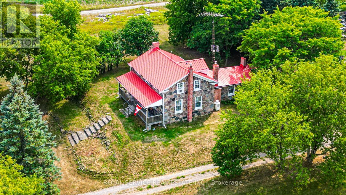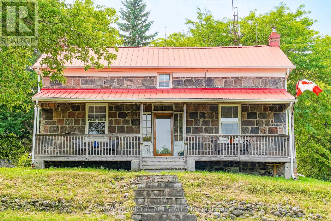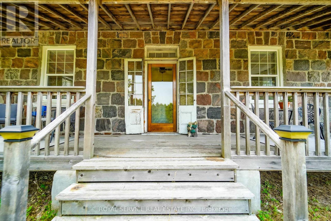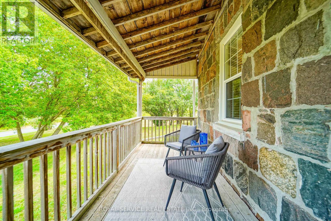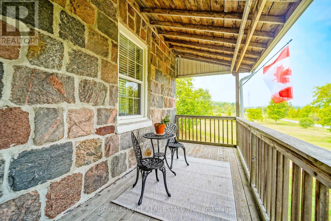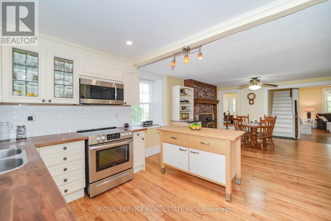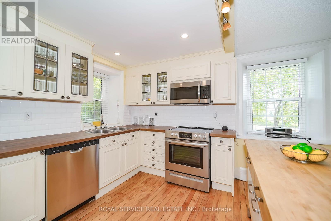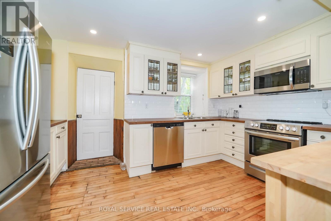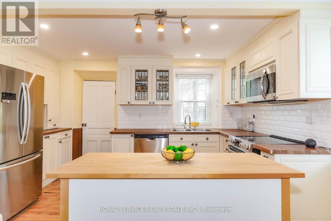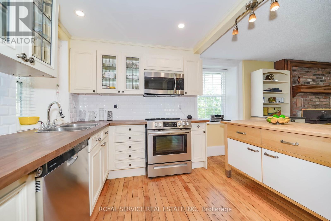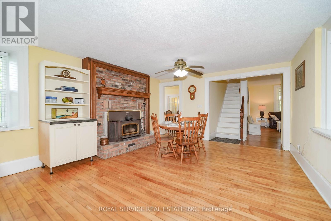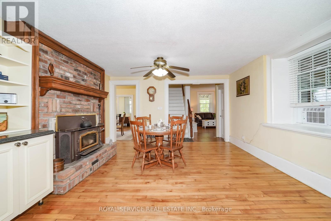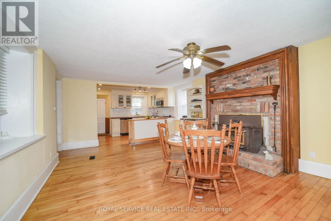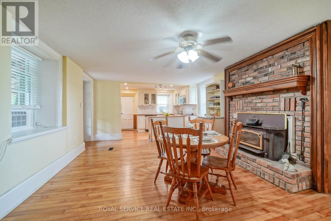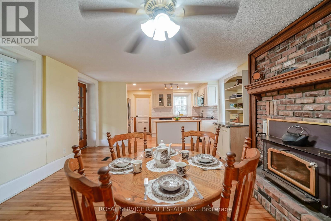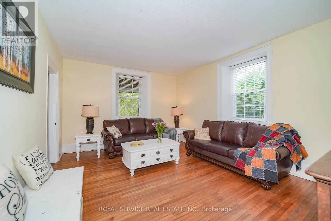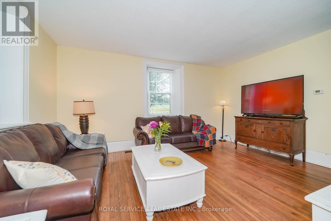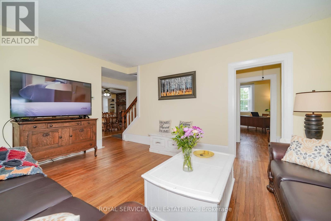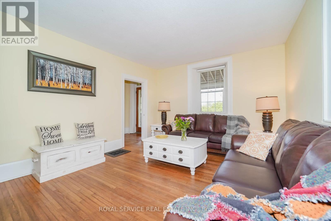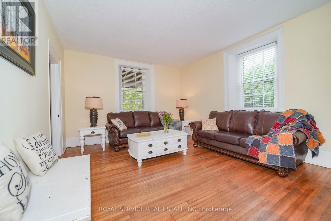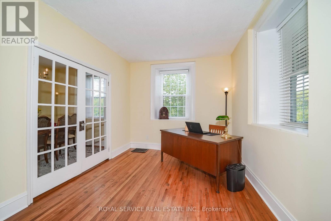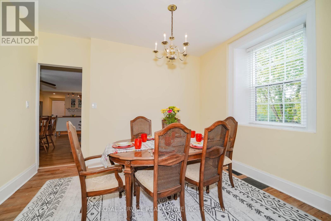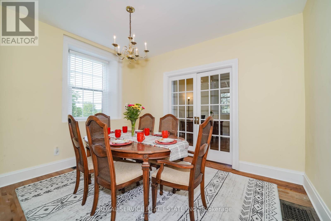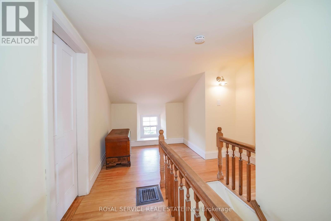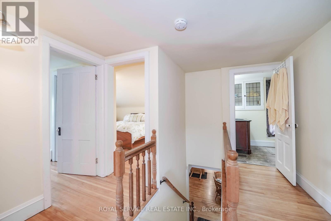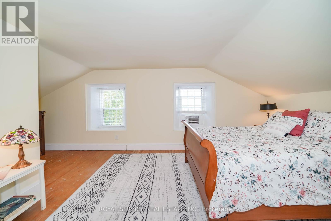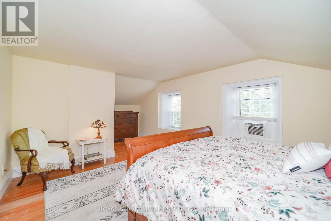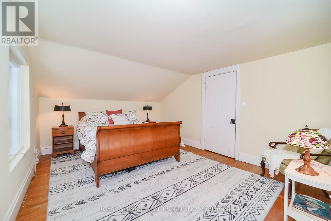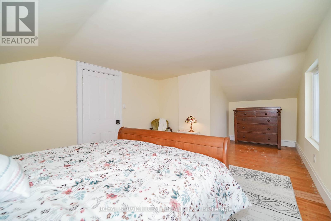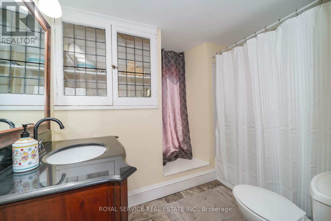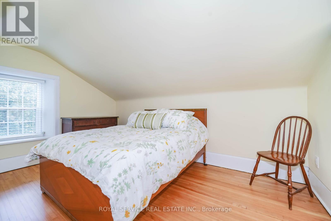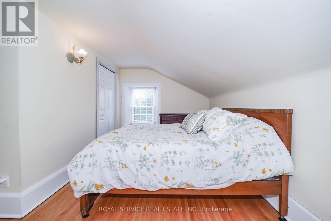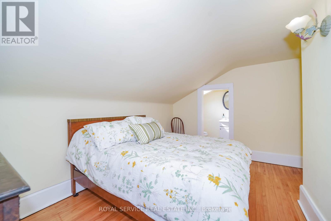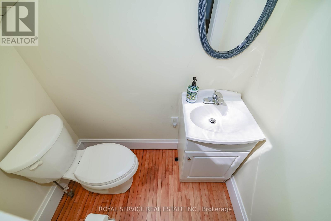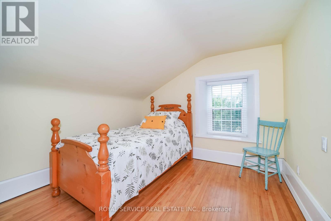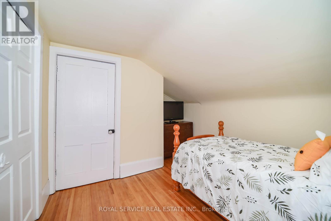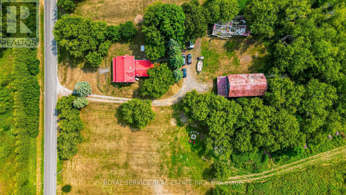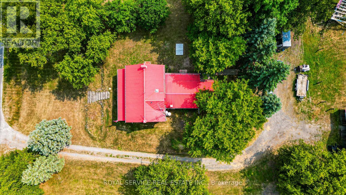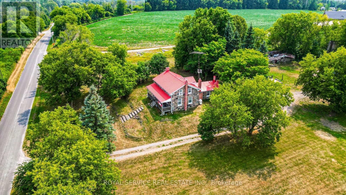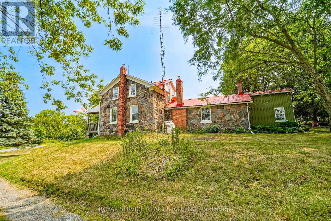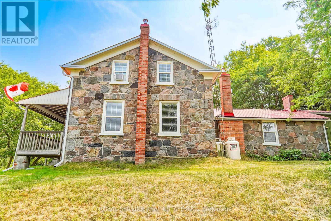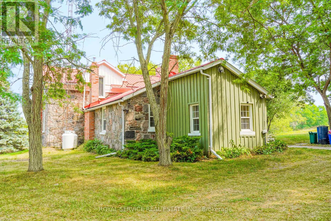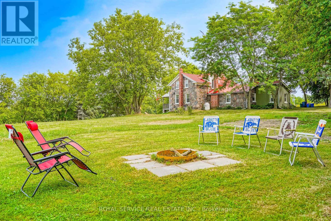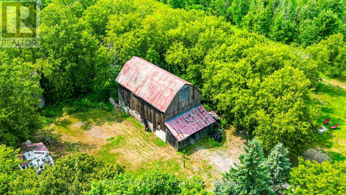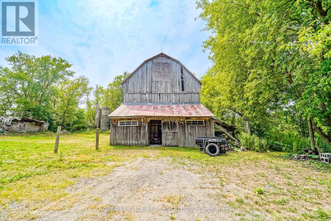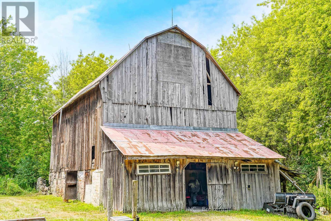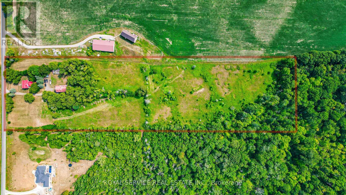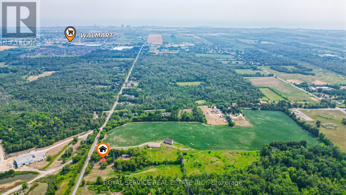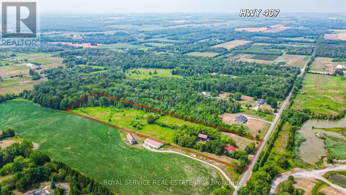3 Bedroom
3 Bathroom
2,000 - 2,500 ft2
Fireplace
Forced Air
Acreage
$1,999,999
Historic Circa 1860 Fieldstone Farm House. Extremely RARE Find! Serene & Stellar 10.04 Acre Lot in the Highly Sought After Community of Maple Grove. Live a Quiet Country Life with Convenient Urban Amenities of Clarington & Historic Bowmanville Just Minutes Away. 5 Mins To All Amenities, 7 minutes to 418 Link and under 10 minutes to the 401 or 407. 3 Bedrooms, 3 Bathrooms, Country Kitchen Boasting Wood Burning Fireplace. Main Floor Features Large Living Room, Separate Dining Room, Den And Laundry Room With Extra Storage. Back Door Entrance To Mud Room With 2 Piece Powder Room. Utilize Barn & Out Buildings to Start Your Own Hobby Farm, or Let Your Imagination Run Wild to Create Your Own Personal Family Paradise. Must Be Seen to be Appreciated! (id:47351)
Property Details
|
MLS® Number
|
E12332304 |
|
Property Type
|
Single Family |
|
Community Name
|
Rural Clarington |
|
Equipment Type
|
Propane Tank |
|
Features
|
Wooded Area, Partially Cleared, Flat Site, Conservation/green Belt, Level, Carpet Free |
|
Parking Space Total
|
12 |
|
Rental Equipment Type
|
Propane Tank |
|
Structure
|
Porch, Barn, Outbuilding |
Building
|
Bathroom Total
|
3 |
|
Bedrooms Above Ground
|
3 |
|
Bedrooms Total
|
3 |
|
Age
|
100+ Years |
|
Amenities
|
Fireplace(s) |
|
Appliances
|
Water Heater, Central Vacuum, Dishwasher, Microwave, Refrigerator |
|
Construction Style Attachment
|
Detached |
|
Exterior Finish
|
Stone |
|
Fireplace Present
|
Yes |
|
Fireplace Total
|
1 |
|
Fireplace Type
|
Insert |
|
Flooring Type
|
Hardwood |
|
Foundation Type
|
Stone |
|
Half Bath Total
|
2 |
|
Heating Fuel
|
Propane |
|
Heating Type
|
Forced Air |
|
Stories Total
|
2 |
|
Size Interior
|
2,000 - 2,500 Ft2 |
|
Type
|
House |
|
Utility Water
|
Dug Well |
Parking
Land
|
Acreage
|
Yes |
|
Sewer
|
Septic System |
|
Size Depth
|
1325 Ft ,10 In |
|
Size Frontage
|
329 Ft ,10 In |
|
Size Irregular
|
329.9 X 1325.9 Ft |
|
Size Total Text
|
329.9 X 1325.9 Ft|10 - 24.99 Acres |
Rooms
| Level |
Type |
Length |
Width |
Dimensions |
|
Second Level |
Primary Bedroom |
6.1 m |
3.51 m |
6.1 m x 3.51 m |
|
Second Level |
Bedroom 2 |
4.07 m |
2.6 m |
4.07 m x 2.6 m |
|
Second Level |
Bedroom 3 |
3.01 m |
2.94 m |
3.01 m x 2.94 m |
|
Main Level |
Living Room |
5.15 m |
3.94 m |
5.15 m x 3.94 m |
|
Main Level |
Dining Room |
3.61 m |
2.97 m |
3.61 m x 2.97 m |
|
Main Level |
Office |
3.89 m |
2.97 m |
3.89 m x 2.97 m |
|
Main Level |
Kitchen |
7.7 m |
4.2 m |
7.7 m x 4.2 m |
Utilities
https://www.realtor.ca/real-estate/28707158/3142-maple-grove-road-clarington-rural-clarington
