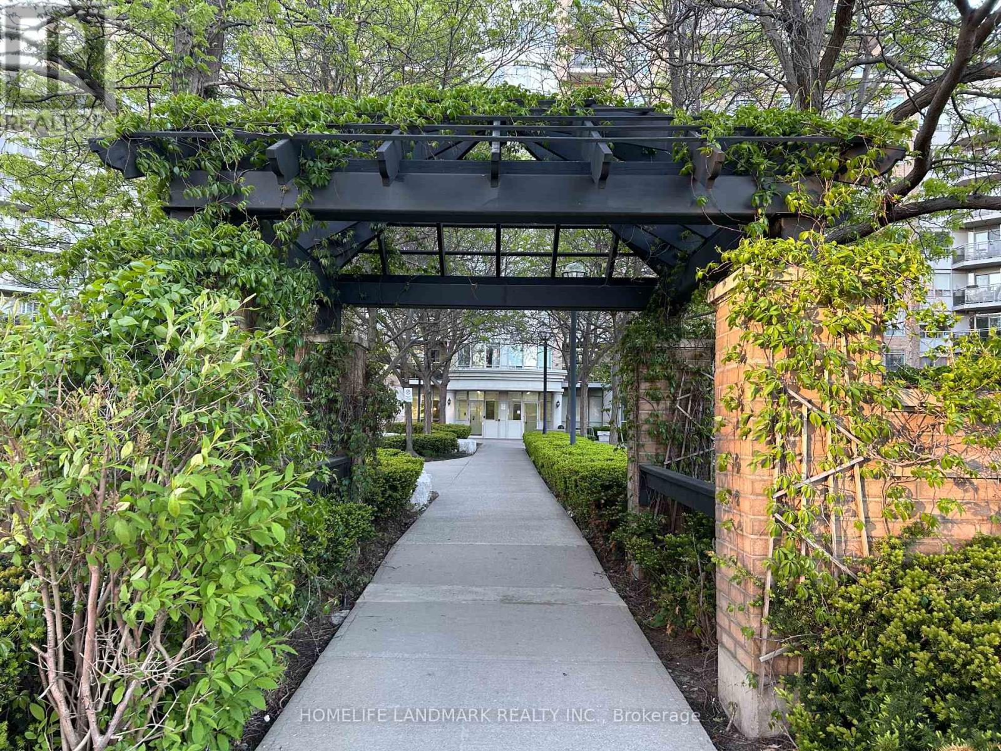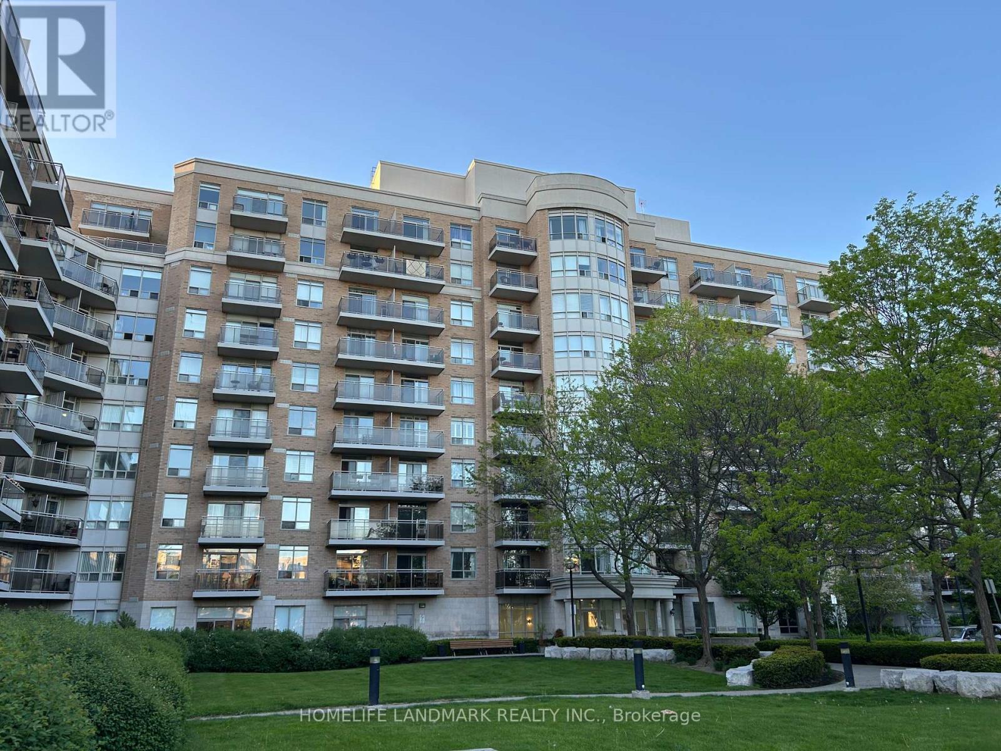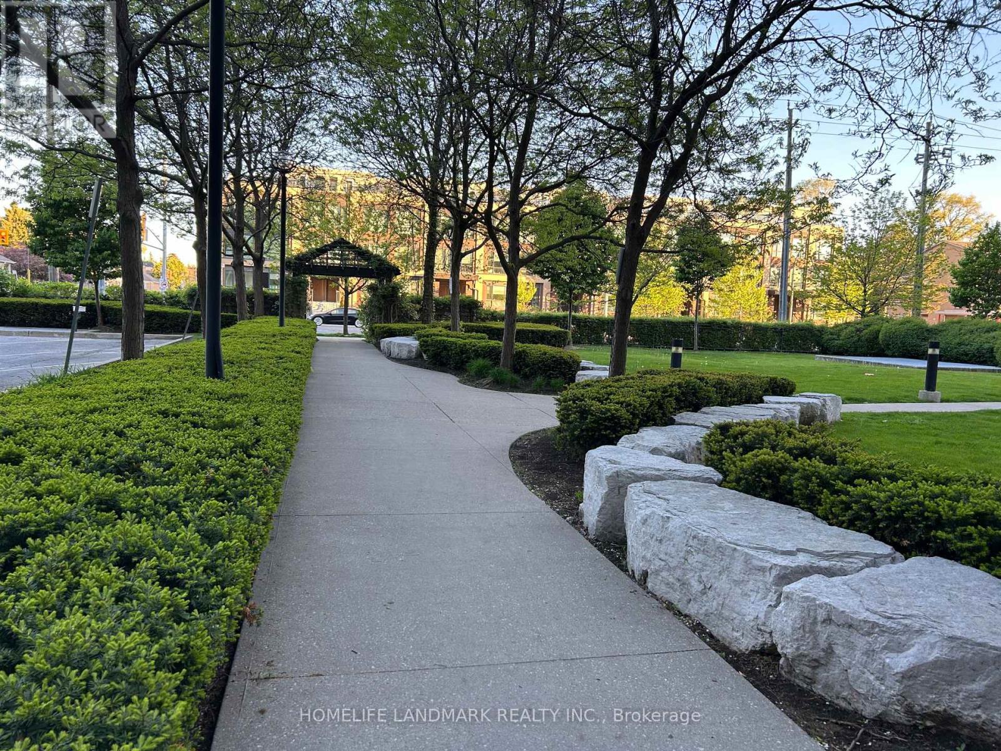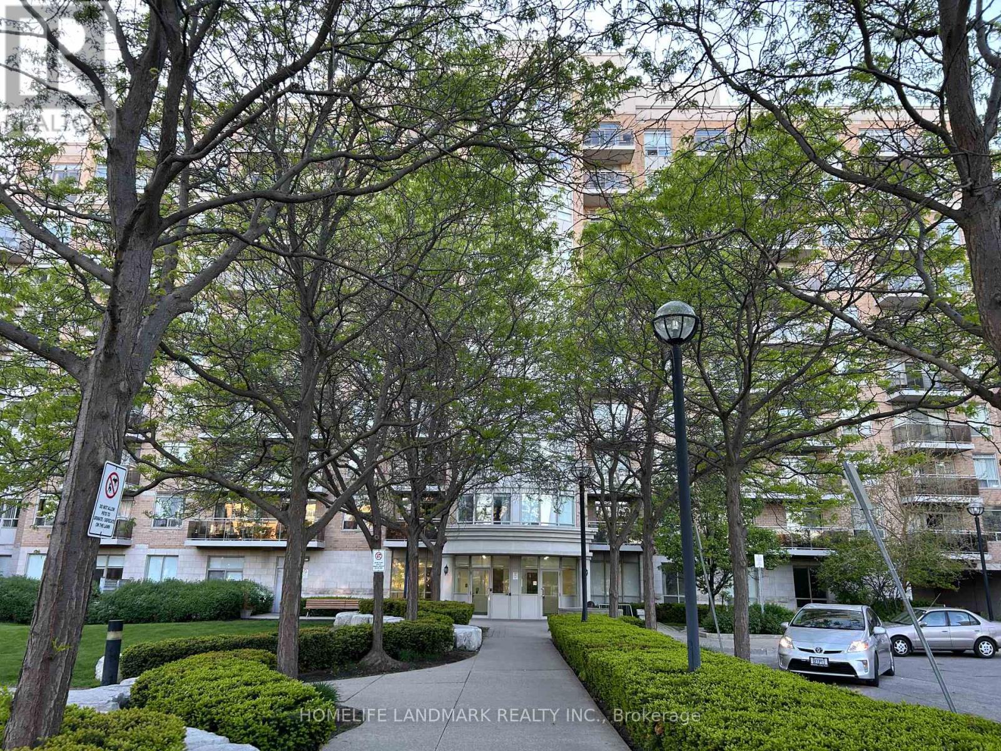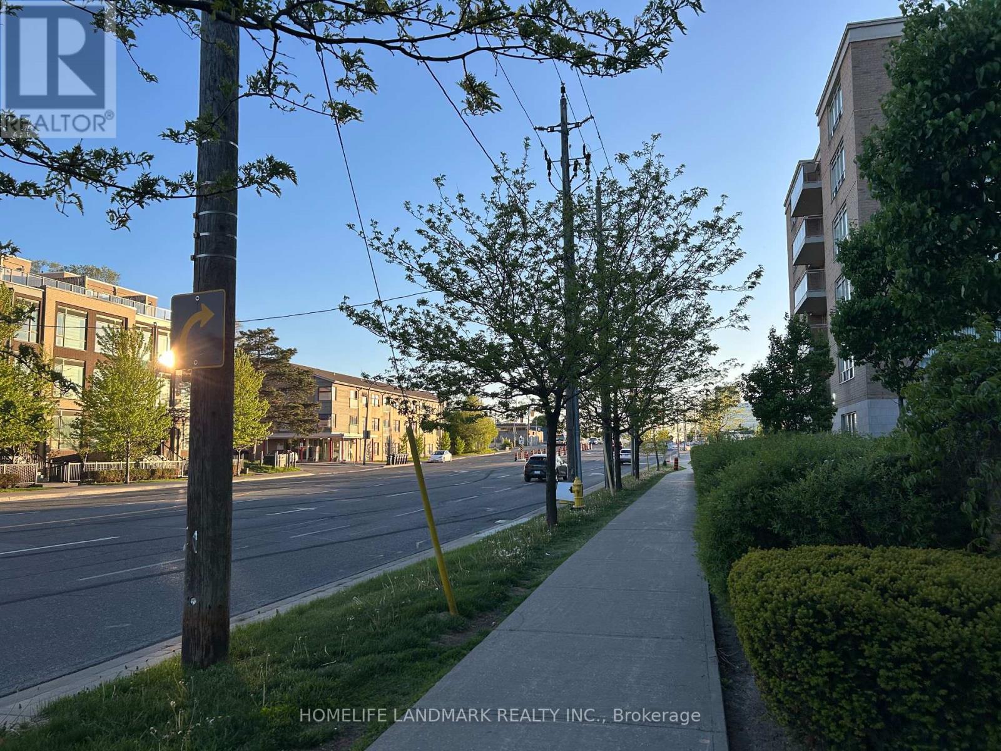314 - 650 Lawrence Avenue W Toronto, Ontario M6A 3E8
$299,999Maintenance, Heat, Water, Electricity, Common Area Maintenance, Insurance, Parking
$397.45 Monthly
Maintenance, Heat, Water, Electricity, Common Area Maintenance, Insurance, Parking
$397.45 MonthlyFantastic unit, Your Gateway To Toronto, Move in Ready * Rarely Available, recently updated Tridel built building. This Jr 1 Bdrm suite has a separate semi-private sleeping area with a queen bed, a good size living area and a full size kitchen * Highly accessible location * Steps from the Lawrence West Subway, Easy Commute By Car To Everywhere In The Gta. Imagine getting to downtown, university or airport in 30 mins * Direct access To UHN, Queens Park, Downtown, Fin District, Yorkdale, Uoft, York U, Entertainment District, Vaughan Metro Center * Walk to a Local Shopping Mall for your day to day needs * This unit Includes: a Private Parking Spot and a Large Locker * ALL this and all the utilities are included in the Maintenance cost, you only need to cover Property taxes!!!! This unit is ideal to live-in or invest. Rents very easily, rented to many high quality tenants in the past. (id:47351)
Property Details
| MLS® Number | C12323283 |
| Property Type | Single Family |
| Community Name | Englemount-Lawrence |
| Community Features | Pet Restrictions |
| Features | Laundry- Coin Operated |
| Parking Space Total | 1 |
Building
| Bathroom Total | 1 |
| Bedrooms Below Ground | 1 |
| Bedrooms Total | 1 |
| Age | 16 To 30 Years |
| Amenities | Storage - Locker |
| Appliances | Dishwasher, Furniture, Microwave, Stove, Refrigerator |
| Cooling Type | Central Air Conditioning |
| Exterior Finish | Brick |
| Fire Protection | Controlled Entry |
| Flooring Type | Ceramic, Laminate |
| Heating Fuel | Natural Gas |
| Heating Type | Forced Air |
| Size Interior | 0 - 499 Ft2 |
| Type | Apartment |
Parking
| Underground | |
| Garage |
Land
| Acreage | No |
| Landscape Features | Landscaped |
| Zoning Description | Residential |
Rooms
| Level | Type | Length | Width | Dimensions |
|---|---|---|---|---|
| Flat | Kitchen | 2.44 m | 2.36 m | 2.44 m x 2.36 m |
| Flat | Living Room | 3.66 m | 3.07 m | 3.66 m x 3.07 m |
| Flat | Bedroom | 2.51 m | 2.92 m | 2.51 m x 2.92 m |
| Flat | Bathroom | 2.123 m | 1.52 m | 2.123 m x 1.52 m |
