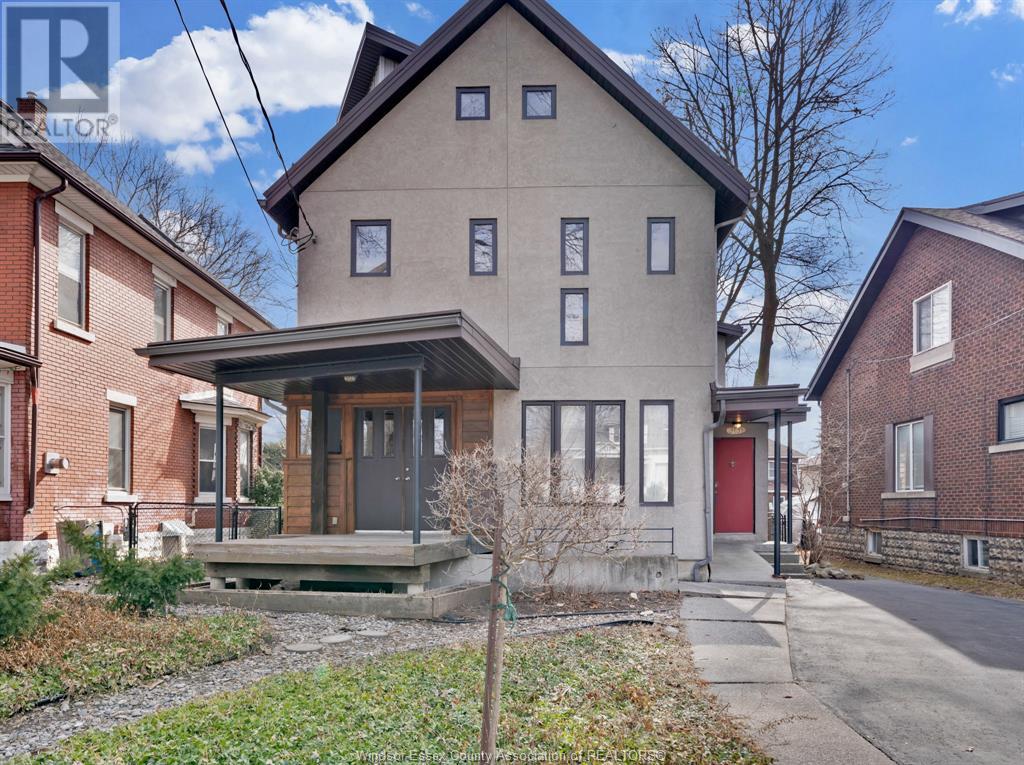3 Bedroom
2 Bathroom
Fireplace
Central Air Conditioning
Forced Air, Furnace
Landscaped
$975 Monthly
Lease price is per room, 1 room available! One of a kind shared space, ideal for Grad Students & steps from University. Modern large 2500 sq ft loft style house w/ cathedral ceilings & hardwood floors. Main floor is open concept w/ 2 living rooms, family room, kitchen, dining area, bathroom, & main floor laundry. Rooms #2 available and is located on the 2'nd floor. Fully fenced yard, wood deck, stone patio & a large covered front porch. Driveway parking for up to 5 cars. Rental includes grass cutting. Basement is excluded from the lease. Asking $975.00/month per room, plus utilities & wifi. No pets, Min 1 yr lease. Credit check, references & employment verification required. Deposit due upon acceptance (1st & Last). (id:47351)
Property Details
|
MLS® Number
|
25018430 |
|
Property Type
|
Single Family |
|
Features
|
Double Width Or More Driveway, Paved Driveway, Finished Driveway, Front Driveway |
Building
|
Bathroom Total
|
2 |
|
Bedrooms Above Ground
|
3 |
|
Bedrooms Total
|
3 |
|
Appliances
|
Dishwasher, Dryer, Freezer, Stove, Washer, Two Refrigerators |
|
Constructed Date
|
1994 |
|
Construction Style Attachment
|
Detached |
|
Cooling Type
|
Central Air Conditioning |
|
Exterior Finish
|
Steel, Wood, Concrete/stucco |
|
Fireplace Fuel
|
Gas |
|
Fireplace Present
|
Yes |
|
Fireplace Type
|
Direct Vent |
|
Flooring Type
|
Ceramic/porcelain, Hardwood |
|
Foundation Type
|
Concrete |
|
Heating Fuel
|
Natural Gas |
|
Heating Type
|
Forced Air, Furnace |
|
Stories Total
|
3 |
|
Type
|
House |
Land
|
Acreage
|
No |
|
Fence Type
|
Fence |
|
Landscape Features
|
Landscaped |
|
Size Irregular
|
45.17 X 123.22 |
|
Size Total Text
|
45.17 X 123.22 |
|
Zoning Description
|
Rd1.2 |
Rooms
| Level |
Type |
Length |
Width |
Dimensions |
|
Second Level |
4pc Bathroom |
|
|
Measurements not available |
|
Second Level |
Bedroom |
|
|
10 x 12 |
|
Second Level |
Bedroom |
|
|
12 x 11 |
|
Third Level |
Den |
|
|
11 x 15 |
|
Third Level |
Bedroom |
|
|
9 x 9 |
|
Main Level |
3pc Bathroom |
|
|
Measurements not available |
|
Main Level |
Laundry Room |
|
|
Measurements not available |
|
Main Level |
Office |
|
|
7 x 9 |
|
Main Level |
Dining Room |
|
|
9 x 15 |
|
Main Level |
Living Room |
|
|
12 x 23 |
|
Main Level |
Living Room |
|
|
10 x 12 |
|
Main Level |
Family Room |
|
|
12 x 25 |
|
Main Level |
Kitchen |
|
|
11 x 11 |
|
Main Level |
Foyer |
|
|
Measurements not available |
https://www.realtor.ca/real-estate/28632747/3131-donnelly-street-windsor






























































