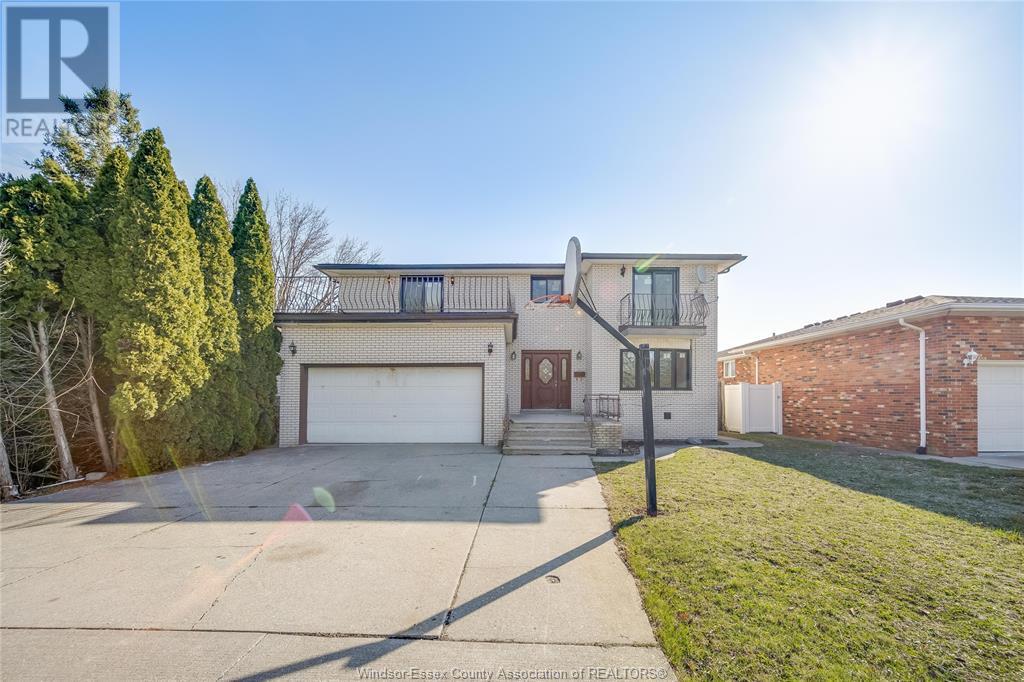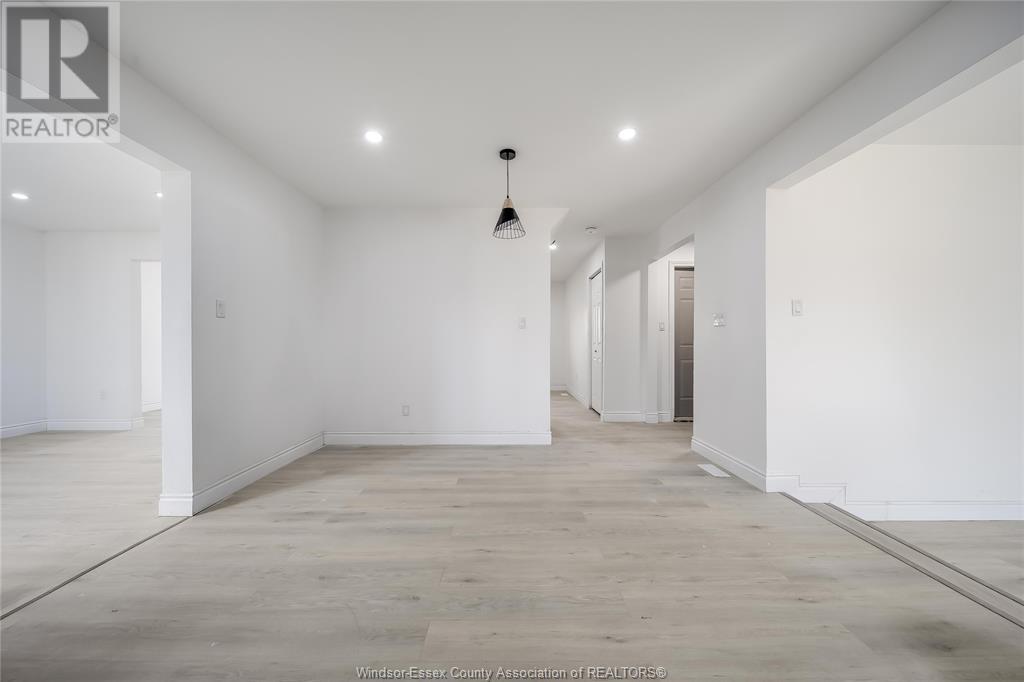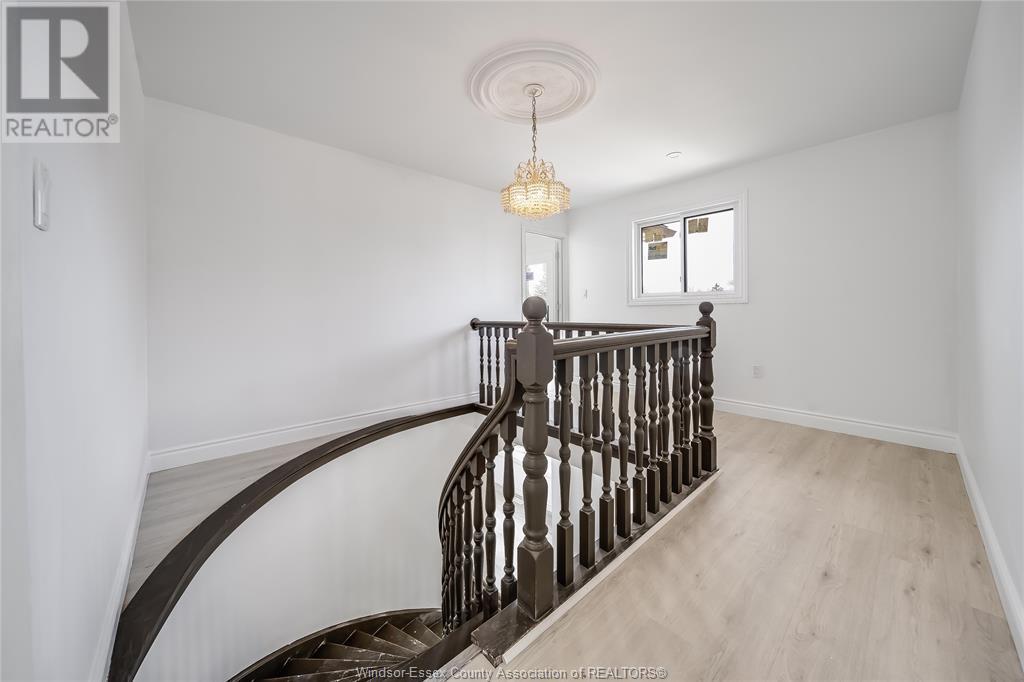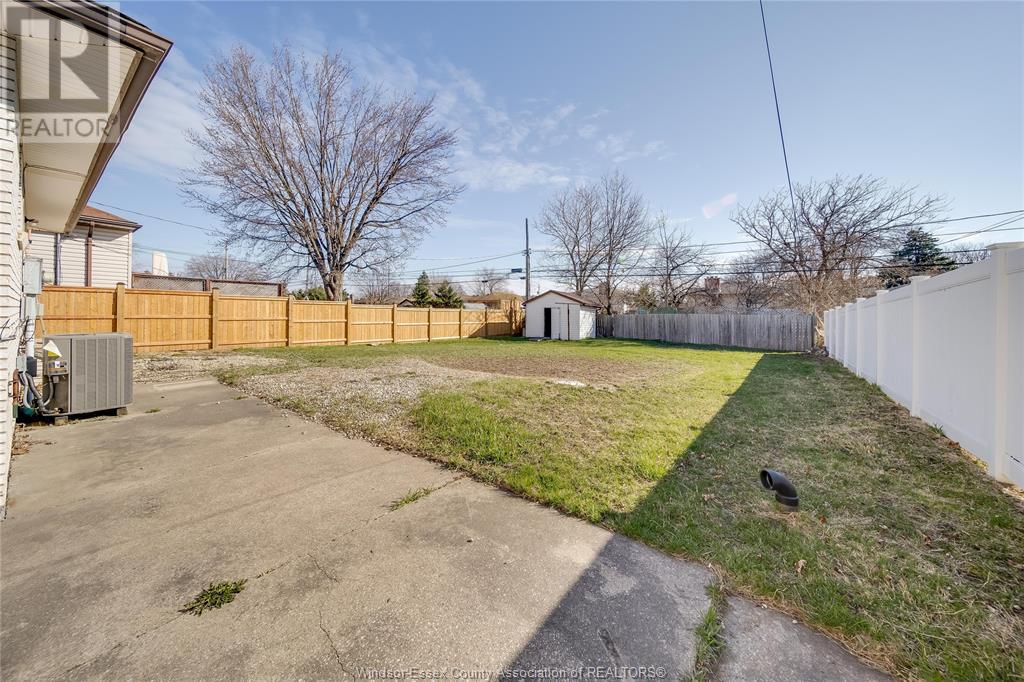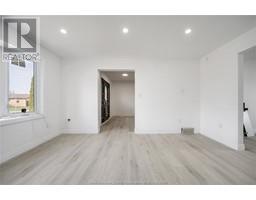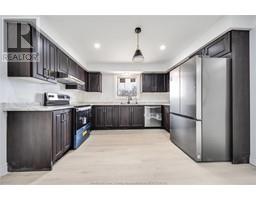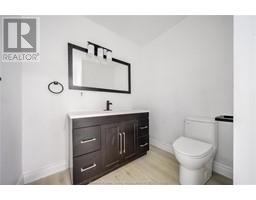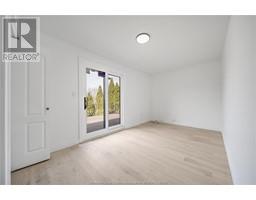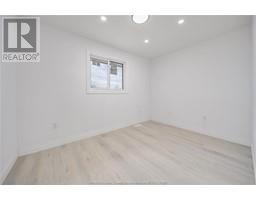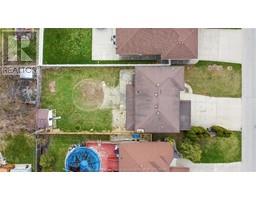6 Bedroom
4 Bathroom
Central Air Conditioning
Forced Air, Furnace
$699,900
Stunning fully renovated 5-bedroom, 3-bathroom home in a prestigious neighborhood, offering luxurious upgrades throughout including brand-new kitchen, bathrooms, flooring, lighting, paint, HVAC (furnace & A/C), doors, and windows—all completed in 2025. The upper level features separate living and dining rooms, a spacious family room, and an attached double garage with a large driveway. The basement includes a newly built 2-bedroom + den legal suite (final approval pending) with a private grade entrance, separate address, and its own modern kitchen and bath—ideal for rental income or multi-generational living. Perfectly located near parks, top schools, and shopping. (id:47351)
Property Details
|
MLS® Number
|
25008346 |
|
Property Type
|
Single Family |
|
Equipment Type
|
Other |
|
Features
|
Front Driveway |
|
Rental Equipment Type
|
Other |
Building
|
Bathroom Total
|
4 |
|
Bedrooms Above Ground
|
4 |
|
Bedrooms Below Ground
|
2 |
|
Bedrooms Total
|
6 |
|
Appliances
|
Dishwasher, Dryer, Washer, Two Stoves, Two Refrigerators |
|
Constructed Date
|
1986 |
|
Construction Style Attachment
|
Detached |
|
Cooling Type
|
Central Air Conditioning |
|
Exterior Finish
|
Brick |
|
Flooring Type
|
Ceramic/porcelain, Cushion/lino/vinyl |
|
Foundation Type
|
Block |
|
Heating Fuel
|
Natural Gas |
|
Heating Type
|
Forced Air, Furnace |
|
Stories Total
|
2 |
|
Type
|
House |
Parking
Land
|
Acreage
|
No |
|
Fence Type
|
Fence |
|
Size Irregular
|
52.99x135.25 |
|
Size Total Text
|
52.99x135.25 |
|
Zoning Description
|
Rd1.1 |
Rooms
| Level |
Type |
Length |
Width |
Dimensions |
|
Second Level |
3pc Bathroom |
|
|
Measurements not available |
|
Second Level |
3pc Ensuite Bath |
|
|
Measurements not available |
|
Second Level |
Bedroom |
|
|
Measurements not available |
|
Second Level |
Bedroom |
|
|
Measurements not available |
|
Second Level |
Bedroom |
|
|
Measurements not available |
|
Second Level |
Bedroom |
|
|
Measurements not available |
|
Basement |
3pc Bathroom |
|
|
Measurements not available |
|
Basement |
Dining Room |
|
|
Measurements not available |
|
Basement |
Living Room |
|
|
Measurements not available |
|
Basement |
Bedroom |
|
|
Measurements not available |
|
Basement |
Kitchen |
|
|
Measurements not available |
|
Basement |
Bedroom |
|
|
Measurements not available |
|
Main Level |
3pc Bathroom |
|
|
Measurements not available |
|
Main Level |
Dining Room |
|
|
Measurements not available |
|
Main Level |
Family Room |
|
|
Measurements not available |
|
Main Level |
Living Room |
|
|
Measurements not available |
|
Main Level |
Kitchen |
|
|
Measurements not available |
|
Main Level |
Foyer |
|
|
Measurements not available |
https://www.realtor.ca/real-estate/28163565/3130-clemenceau-boulevard-windsor
