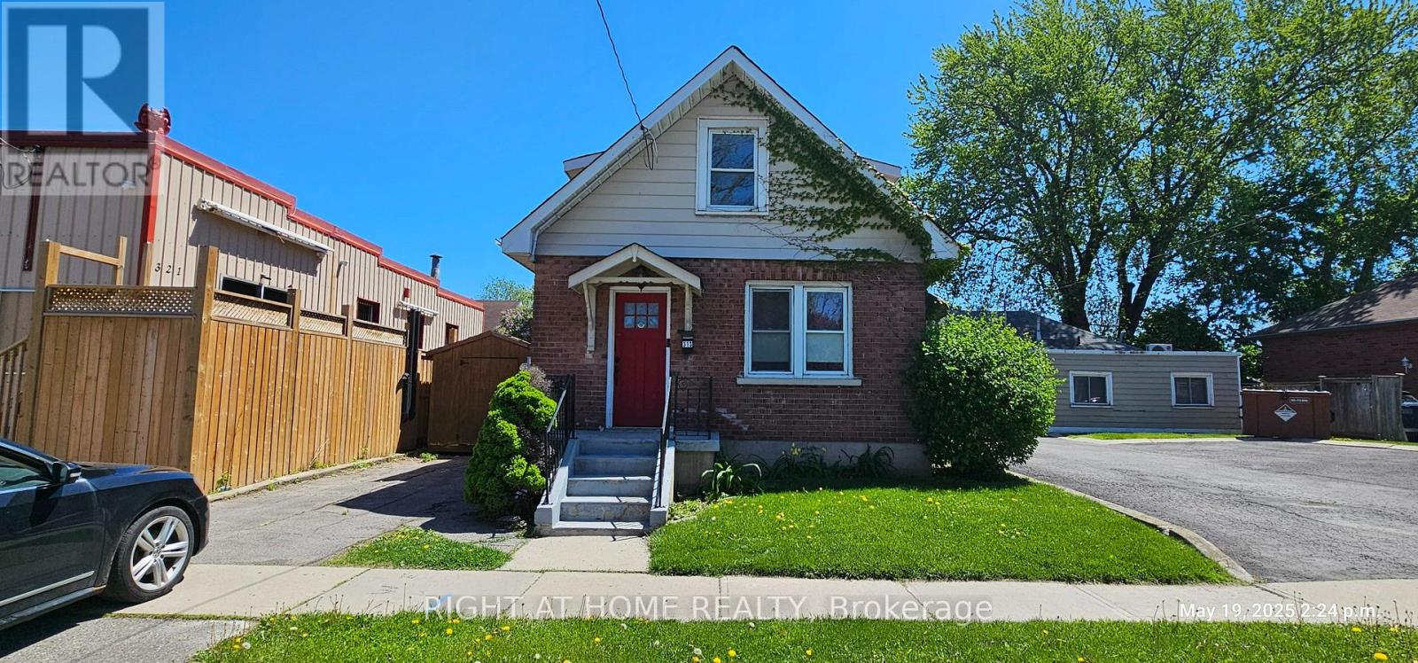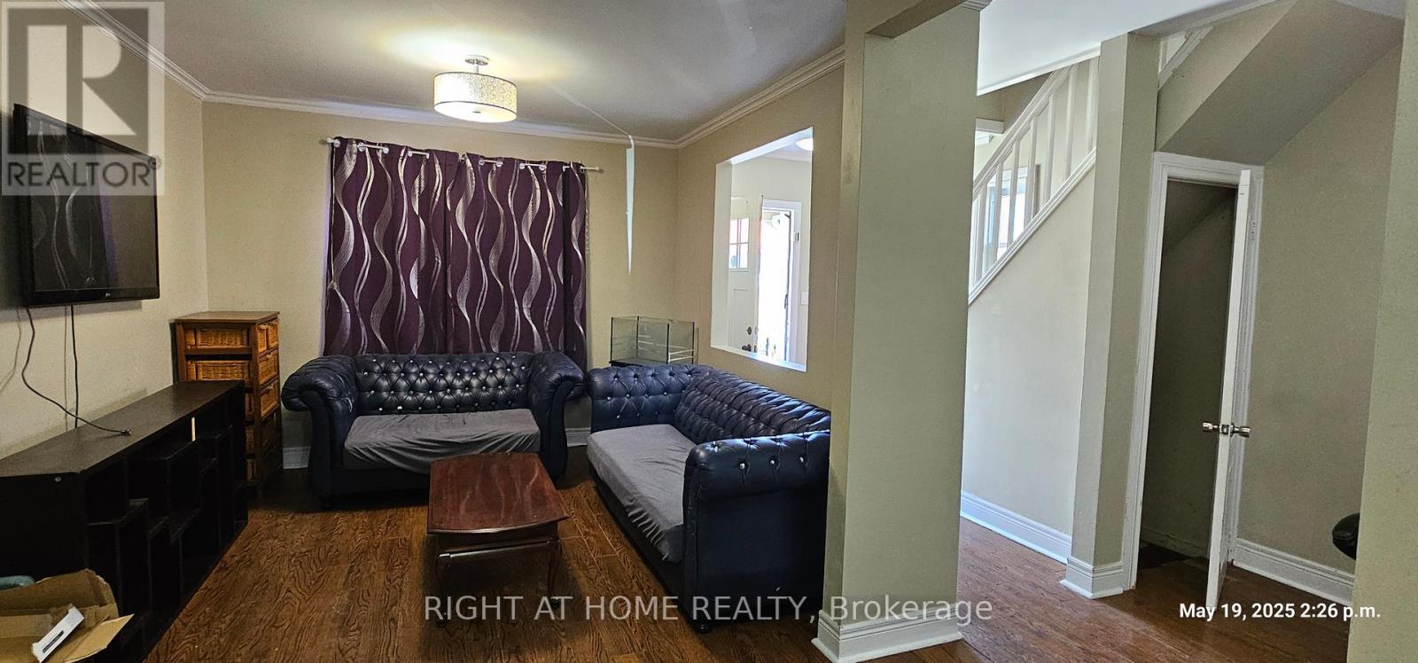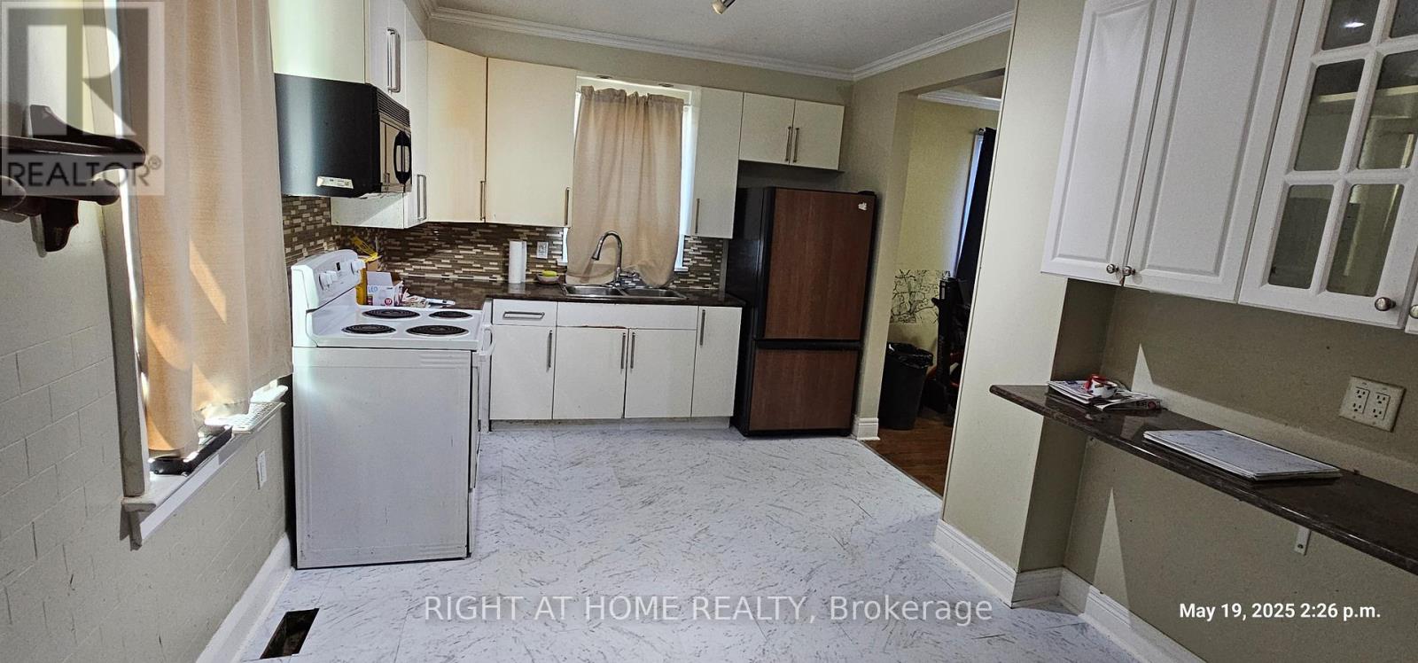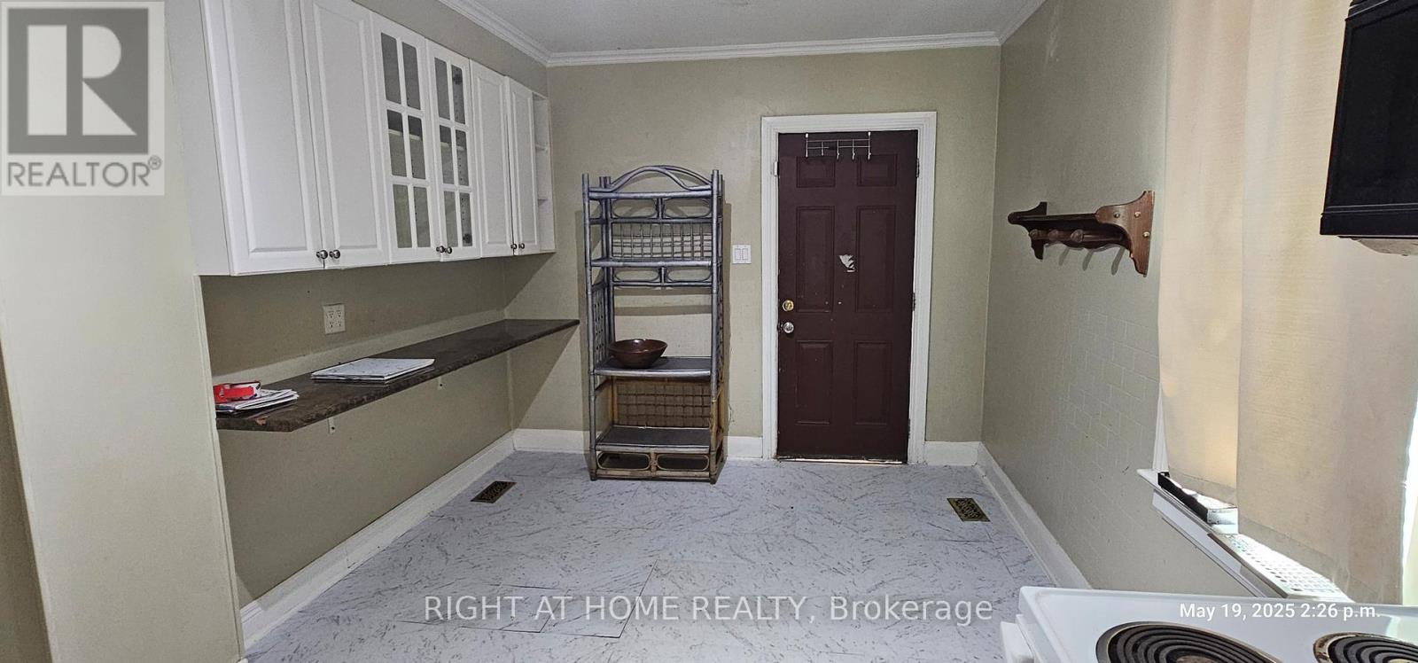3 Bedroom
2 Bathroom
700 - 1,100 ft2
Central Air Conditioning
Forced Air
$545,000
Step into this charming detached home, ideal for starter home. The living area offers a warm and comfortable space for everyday living. The spacious kitchen has plenty of cabinets and a handy breakfast bar, offering both style and convenience. Features a private driveway and a fenced backyard. Located in the Central neighbourhood, just minutes from transit, schools, parks, and local amenities. While the home is move-in ready, it also presents great opportunities for cosmetic updates, tlc or renovation. A fantastic option for families, first-time buyers, or investors looking for a solid detached property with room to personalize. (id:47351)
Property Details
|
MLS® Number
|
E12330727 |
|
Property Type
|
Single Family |
|
Community Name
|
Central |
|
Amenities Near By
|
Place Of Worship, Public Transit, Schools |
|
Parking Space Total
|
2 |
Building
|
Bathroom Total
|
2 |
|
Bedrooms Above Ground
|
3 |
|
Bedrooms Total
|
3 |
|
Appliances
|
Dishwasher, Dryer, Stove, Washer, Refrigerator |
|
Basement Development
|
Unfinished |
|
Basement Type
|
N/a (unfinished) |
|
Construction Style Attachment
|
Detached |
|
Cooling Type
|
Central Air Conditioning |
|
Exterior Finish
|
Aluminum Siding, Brick |
|
Flooring Type
|
Laminate, Carpeted |
|
Foundation Type
|
Block |
|
Half Bath Total
|
1 |
|
Heating Fuel
|
Natural Gas |
|
Heating Type
|
Forced Air |
|
Stories Total
|
2 |
|
Size Interior
|
700 - 1,100 Ft2 |
|
Type
|
House |
|
Utility Water
|
Municipal Water |
Parking
Land
|
Acreage
|
No |
|
Fence Type
|
Fenced Yard |
|
Land Amenities
|
Place Of Worship, Public Transit, Schools |
|
Sewer
|
Sanitary Sewer |
|
Size Depth
|
66 Ft ,3 In |
|
Size Frontage
|
35 Ft |
|
Size Irregular
|
35 X 66.3 Ft |
|
Size Total Text
|
35 X 66.3 Ft |
Rooms
| Level |
Type |
Length |
Width |
Dimensions |
|
Second Level |
Primary Bedroom |
3.15 m |
2.71 m |
3.15 m x 2.71 m |
|
Second Level |
Bedroom 2 |
2.8 m |
2.75 m |
2.8 m x 2.75 m |
|
Second Level |
Bedroom 3 |
2.8 m |
2.79 m |
2.8 m x 2.79 m |
|
Main Level |
Kitchen |
2.98 m |
4.68 m |
2.98 m x 4.68 m |
|
Main Level |
Dining Room |
3.33 m |
4.5 m |
3.33 m x 4.5 m |
|
Main Level |
Living Room |
3.33 m |
4.5 m |
3.33 m x 4.5 m |
https://www.realtor.ca/real-estate/28703809/313-olive-avenue-oshawa-central-central








