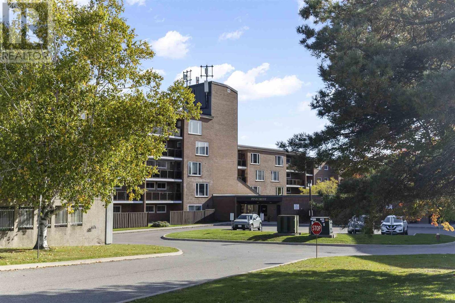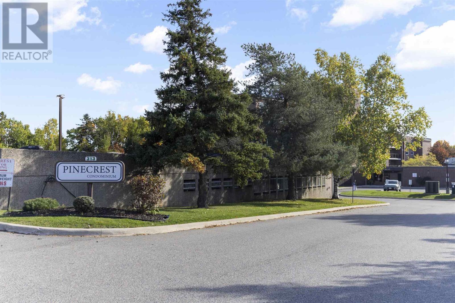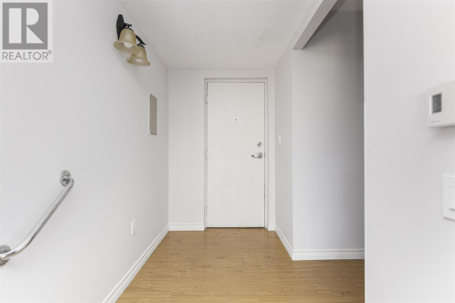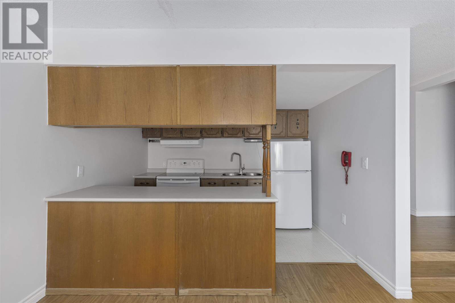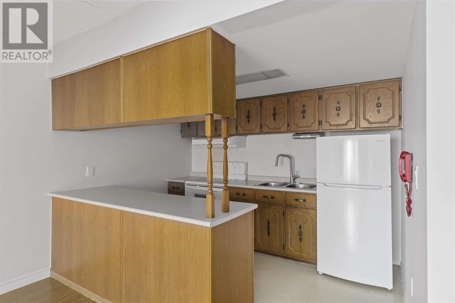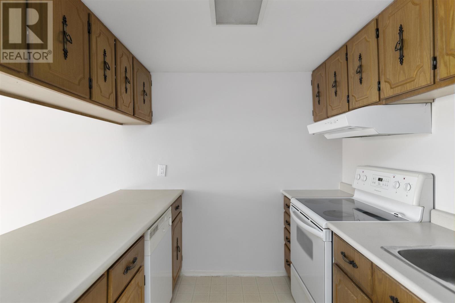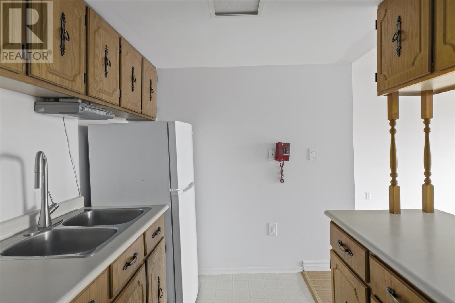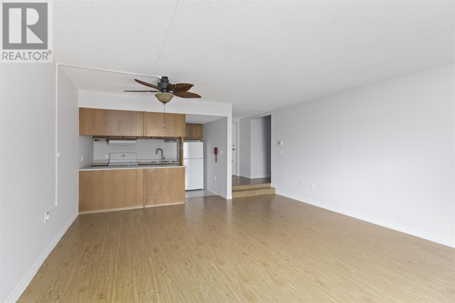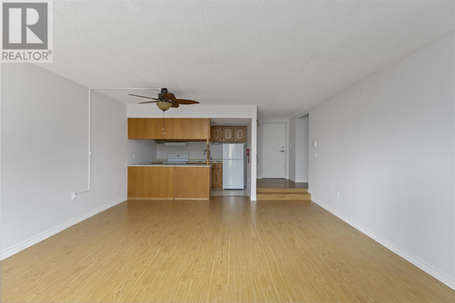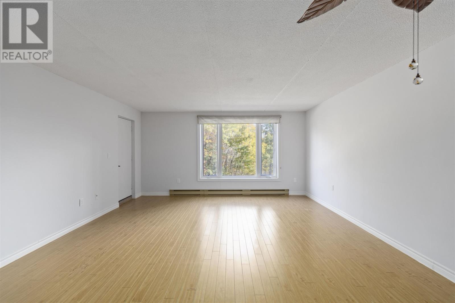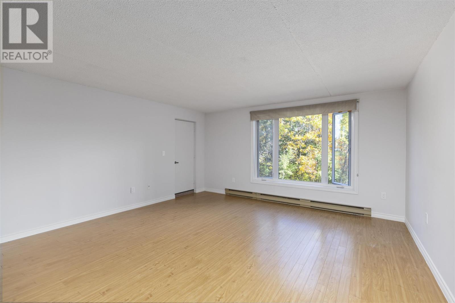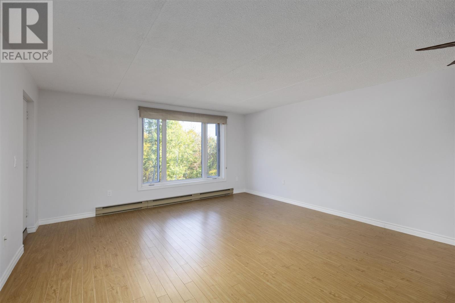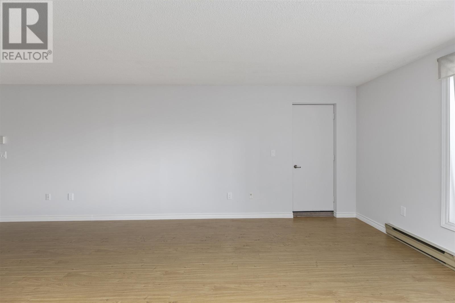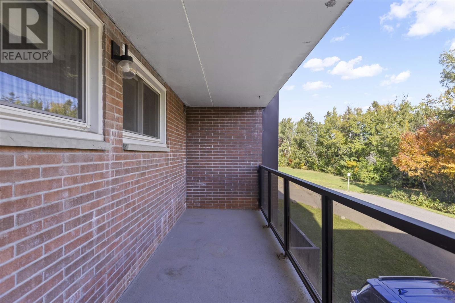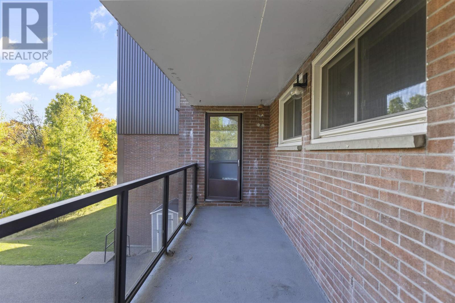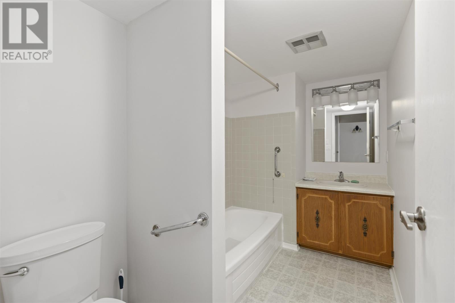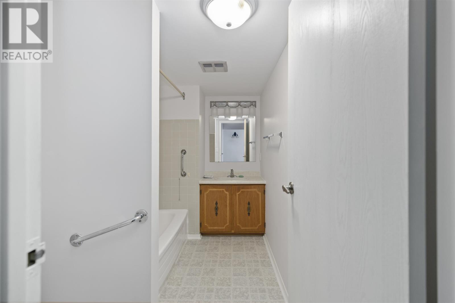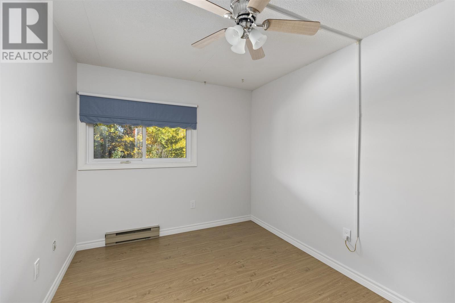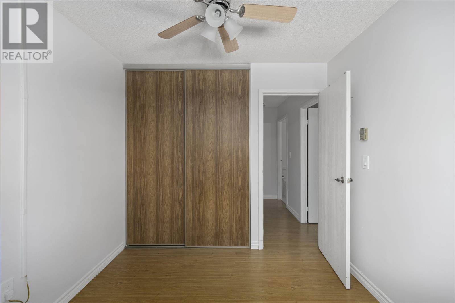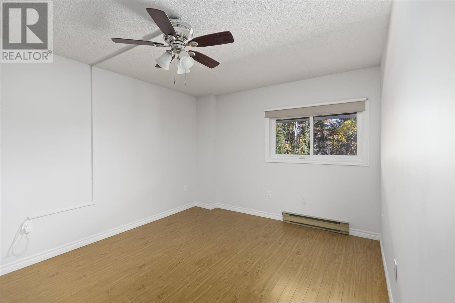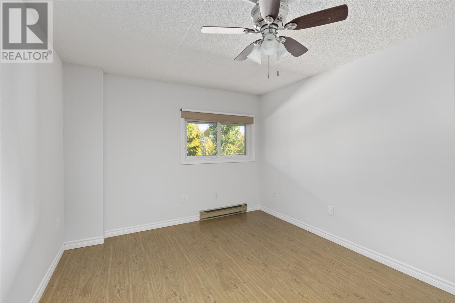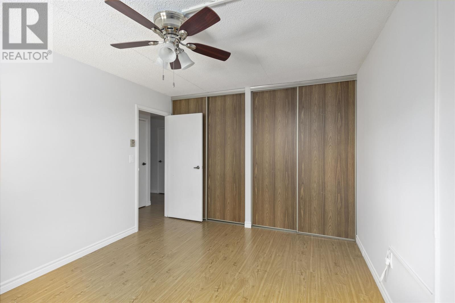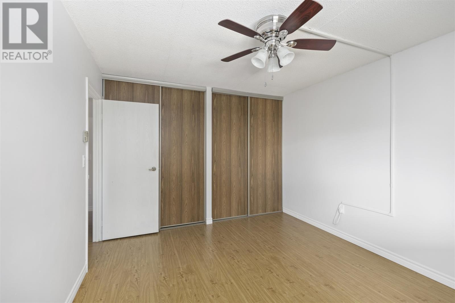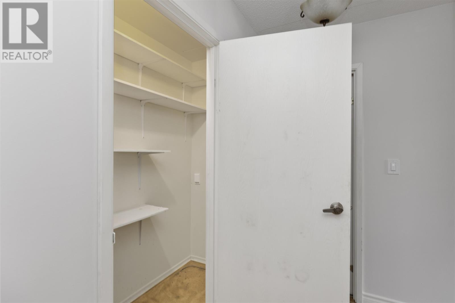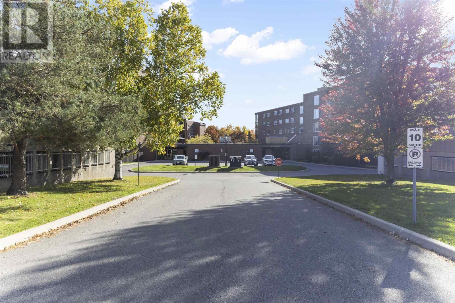313 Macdonald Ave # 309 Sault Ste. Marie, Ontario P6B 5Y9
2 Bedroom
1 Bathroom
940 ft2
Inground Pool
Air Conditioned
Baseboard Heaters
Acreage
$269,000Maintenance, Common Area Maintenance, Parking, Water
$682.68 Monthly
Maintenance, Common Area Maintenance, Parking, Water
$682.68 MonthlyEnjoy carefree living in this well maintained 2 bedroom 3rd floor condo suite. Laminate and vinyl floors throughout, huge east facing balcony, in-suite storage plus storage locker, includes exclusive use garage parking space. Well cared for building features full compliment of recreational facilities including pool and spa. (id:47351)
Property Details
| MLS® Number | SM252967 |
| Property Type | Single Family |
| Community Name | Sault Ste. Marie |
| Communication Type | High Speed Internet |
| Features | Paved Driveway |
| Pool Type | Inground Pool |
| View Type | View |
Building
| Bathroom Total | 1 |
| Bedrooms Above Ground | 2 |
| Bedrooms Total | 2 |
| Age | Over 26 Years |
| Amenities | Common Area Indoors, Laundry - In Suite, Storage - Locker, Sauna |
| Appliances | Dishwasher, Stove, Microwave, Refrigerator |
| Basement Type | None |
| Cooling Type | Air Conditioned |
| Exterior Finish | Brick |
| Heating Fuel | Electric |
| Heating Type | Baseboard Heaters |
| Size Interior | 940 Ft2 |
| Type | Apartment |
| Utility Water | Community Water System |
Parking
| Garage |
Land
| Access Type | Road Access |
| Acreage | Yes |
| Sewer | Sanitary Sewer |
| Size Total Text | 1 - 3 Acres |
Rooms
| Level | Type | Length | Width | Dimensions |
|---|---|---|---|---|
| Main Level | Kitchen | 10x10 | ||
| Main Level | Living Room/dining Room | 20X15.5 | ||
| Main Level | Bathroom | 10X6 | ||
| Main Level | Bedroom | 14X11 | ||
| Main Level | Bedroom | 10.5X9 | ||
| Main Level | Foyer | 7X5 |
Utilities
| Cable | Available |
| Electricity | Available |
| Telephone | Available |
https://www.realtor.ca/real-estate/28990315/313-macdonald-ave-309-sault-ste-marie-sault-ste-marie
