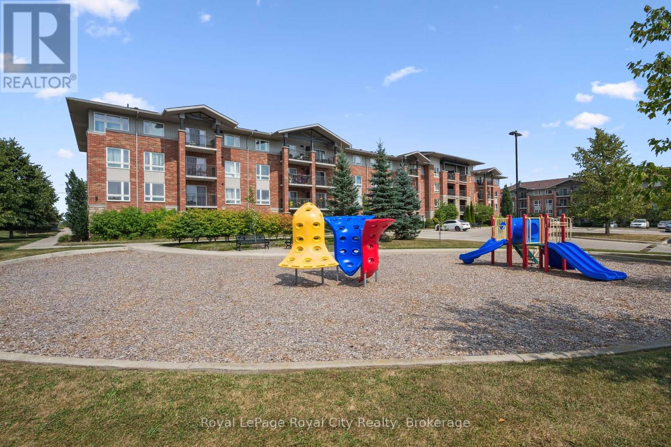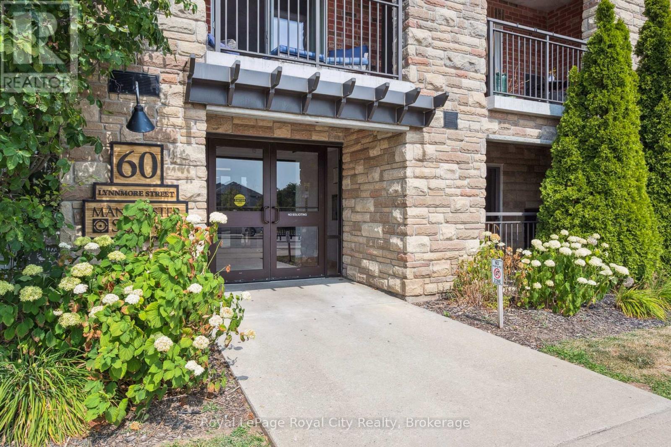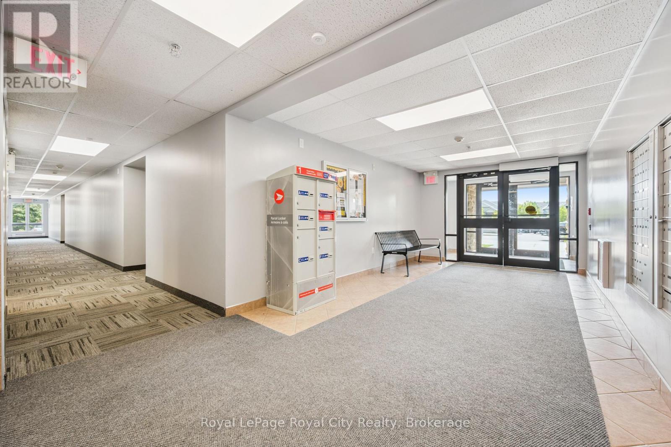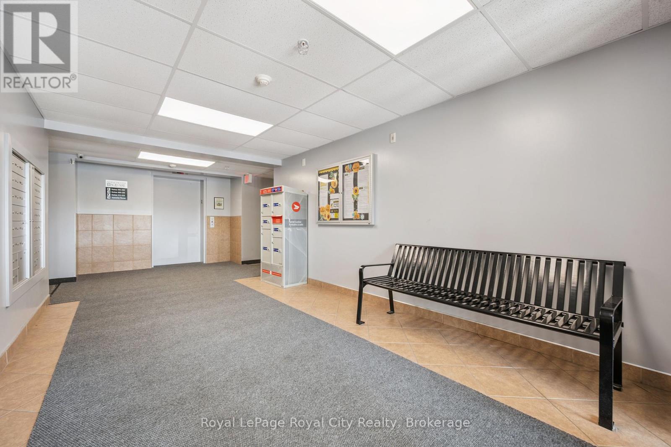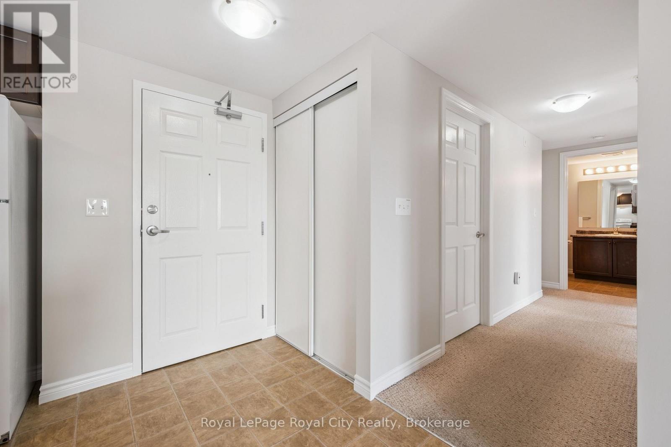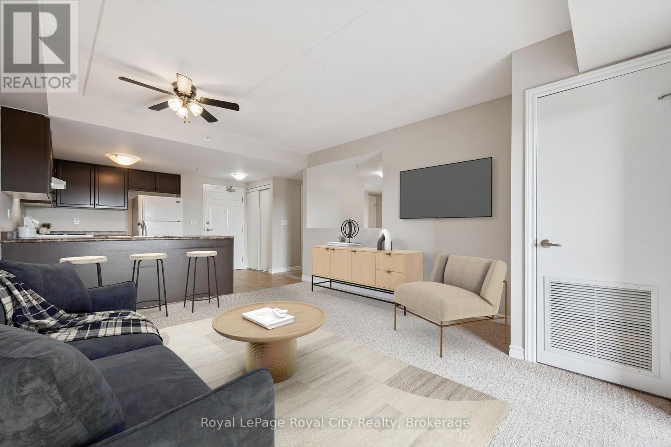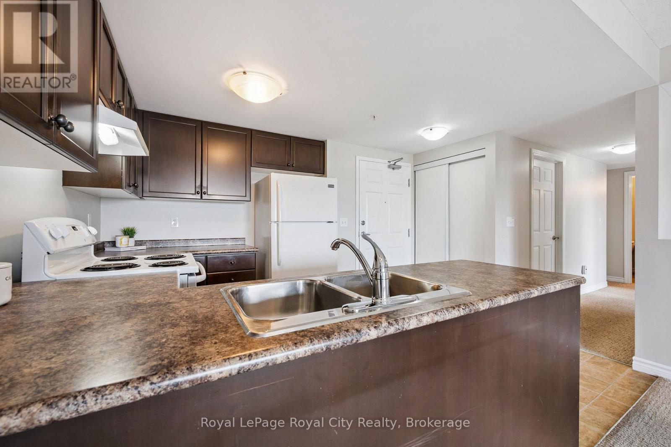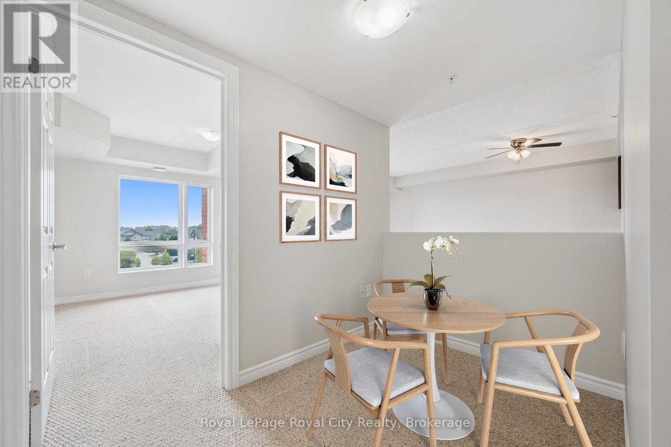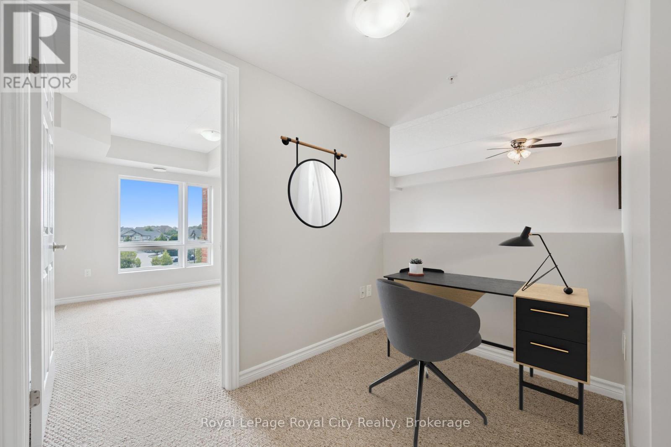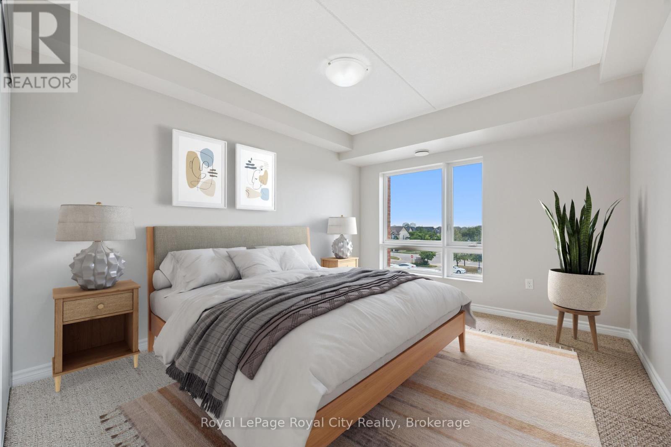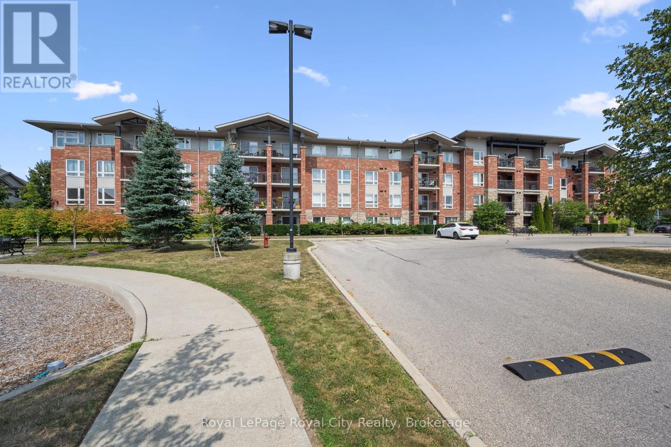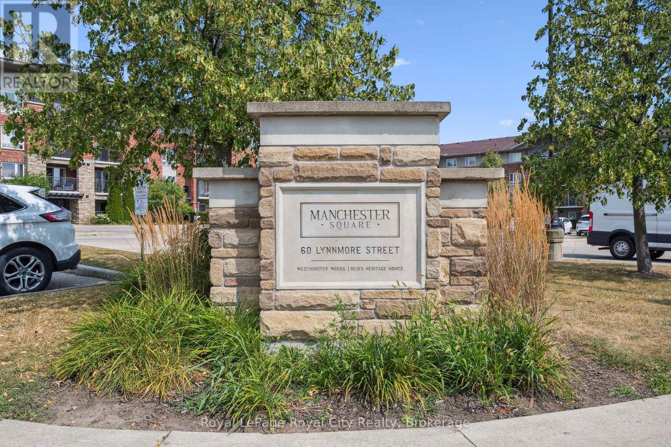313 - 60 Lynnmore Street Guelph, Ontario N1L 0J8
$519,900Maintenance, Insurance, Parking
$379.38 Monthly
Maintenance, Insurance, Parking
$379.38 MonthlyThis bright and cheerful 2-bedroom + den condo is the perfect spot to call home or a smart investment if you're looking for something near the University of Guelph. The open-concept kitchen flows right into the living space, so you're never out of the conversation while cooking. Step out onto your private covered balcony great for your morning coffee or a glass of wine in the evening. Need a home office or a separate dining area? The den gives you that extra flexibility. Both bedrooms are a great size with big windows and double closets, and there's even an in-suite laundry room with extra storage. With low condo fees and a location close to schools, parks, transit, and all the south-end amenities, this one checks all the boxes for first-time buyers, parents of U of G students, or investors. Come take a look - you'll love the feel of it! (id:47351)
Property Details
| MLS® Number | X12333591 |
| Property Type | Single Family |
| Community Name | Pineridge/Westminster Woods |
| Amenities Near By | Park, Place Of Worship, Public Transit, Schools, Golf Nearby |
| Community Features | Pet Restrictions |
| Equipment Type | Water Heater |
| Features | Balcony |
| Parking Space Total | 1 |
| Rental Equipment Type | Water Heater |
Building
| Bathroom Total | 1 |
| Bedrooms Above Ground | 2 |
| Bedrooms Below Ground | 1 |
| Bedrooms Total | 3 |
| Amenities | Party Room, Visitor Parking |
| Appliances | Dishwasher, Dryer, Oven, Hood Fan, Washer, Refrigerator |
| Cooling Type | Central Air Conditioning |
| Exterior Finish | Brick, Stone |
| Heating Fuel | Electric |
| Heating Type | Forced Air |
| Size Interior | 900 - 999 Ft2 |
| Type | Apartment |
Parking
| No Garage |
Land
| Acreage | No |
| Land Amenities | Park, Place Of Worship, Public Transit, Schools, Golf Nearby |
Rooms
| Level | Type | Length | Width | Dimensions |
|---|---|---|---|---|
| Main Level | Kitchen | 2.87 m | 3.8 m | 2.87 m x 3.8 m |
| Main Level | Living Room | 4.57 m | 3.8 m | 4.57 m x 3.8 m |
| Main Level | Dining Room | 4.57 m | 3.8 m | 4.57 m x 3.8 m |
| Main Level | Den | 1.94 m | 2.64 m | 1.94 m x 2.64 m |
| Main Level | Bedroom | 4.6 m | 3.21 m | 4.6 m x 3.21 m |
| Main Level | Bedroom 2 | 3.77 m | 2.64 m | 3.77 m x 2.64 m |
| Main Level | Bathroom | 2.72 m | 1.68 m | 2.72 m x 1.68 m |
| Main Level | Laundry Room | 1.51 m | 3.47 m | 1.51 m x 3.47 m |
