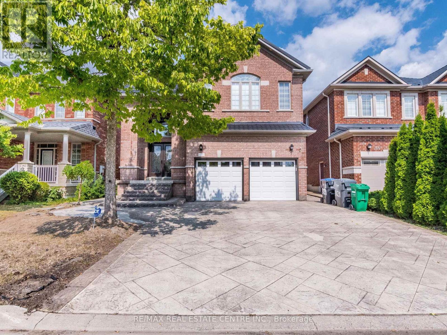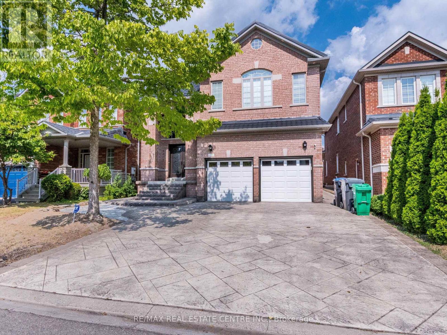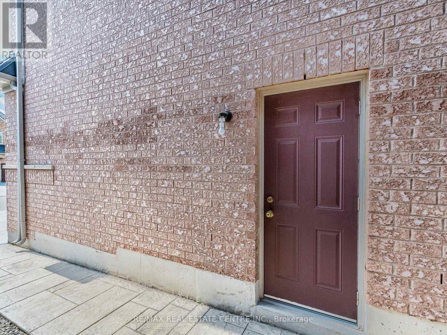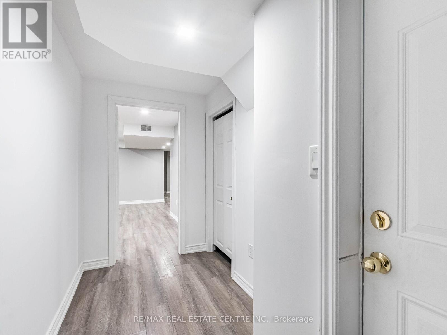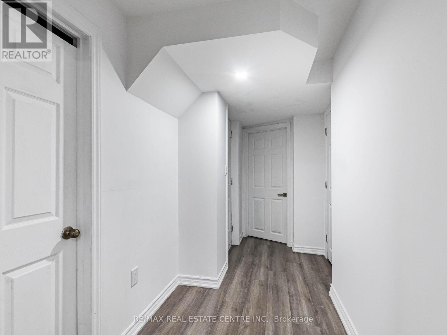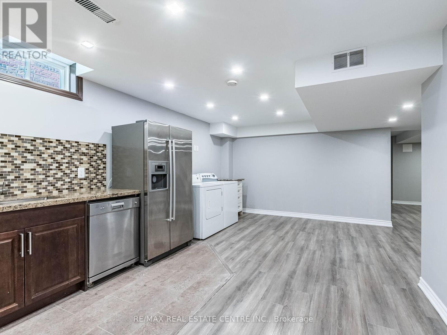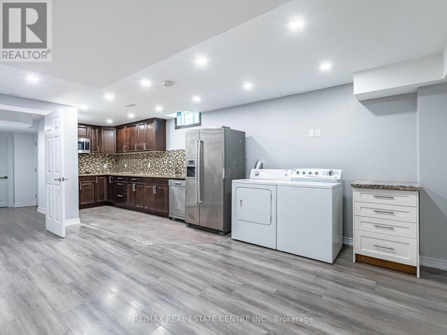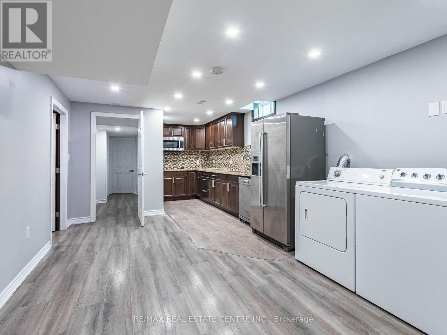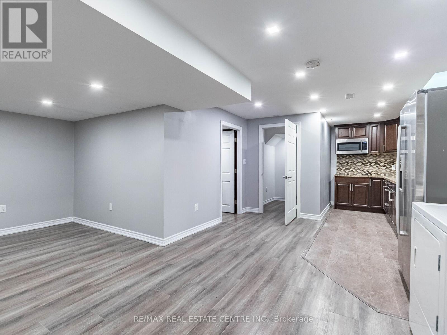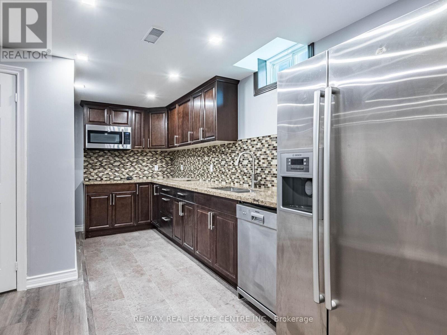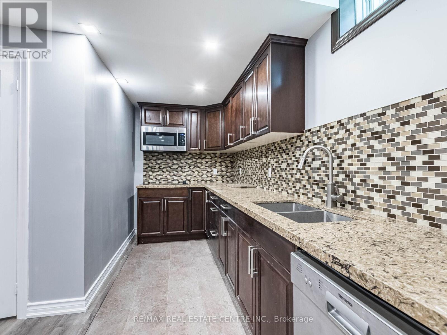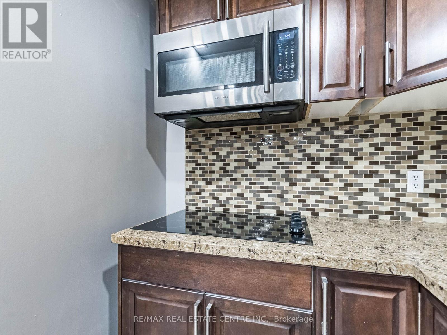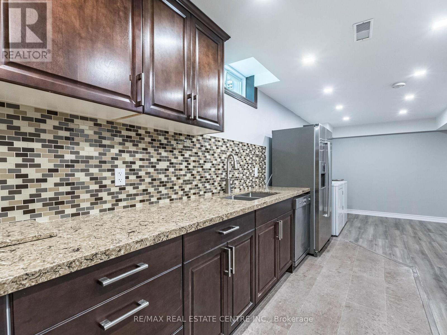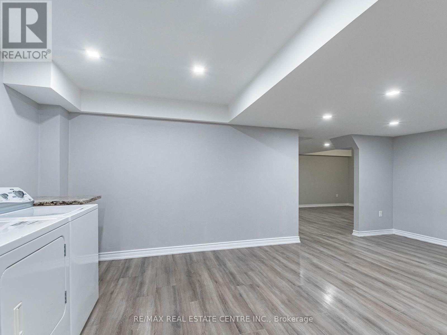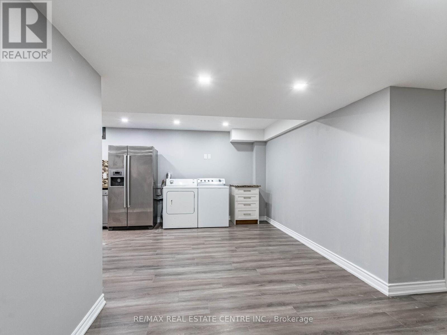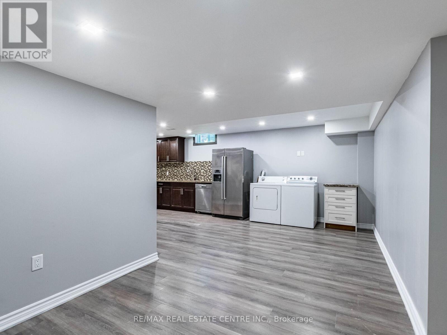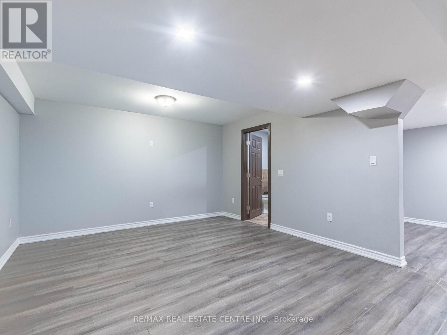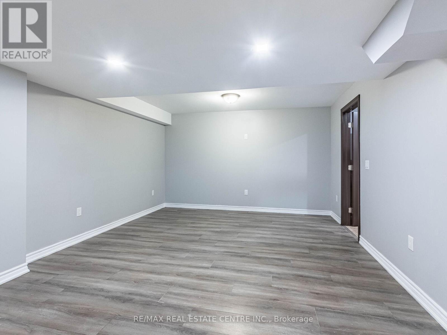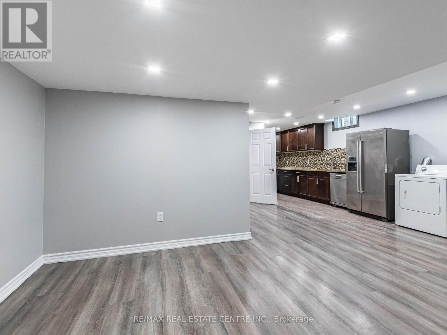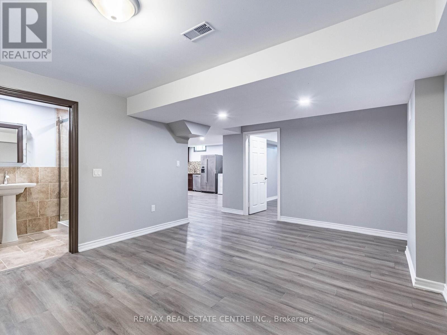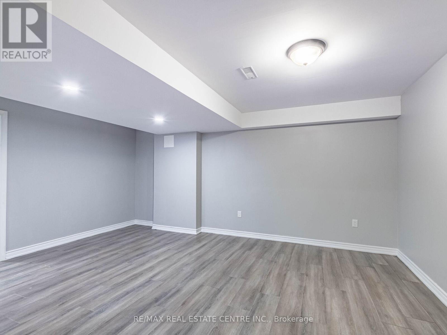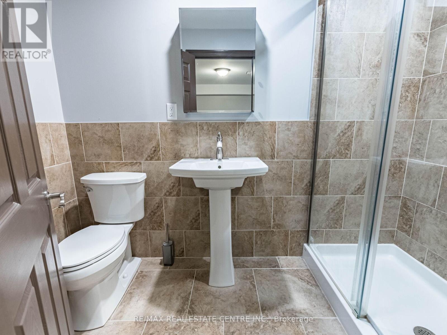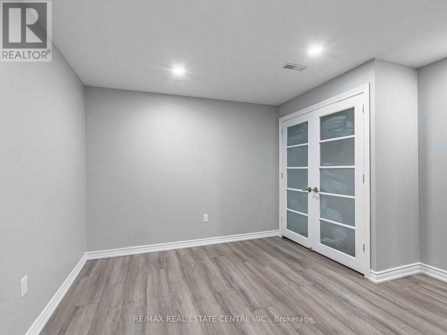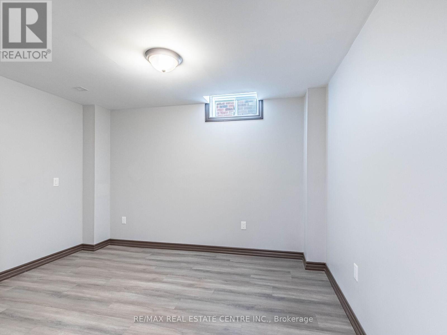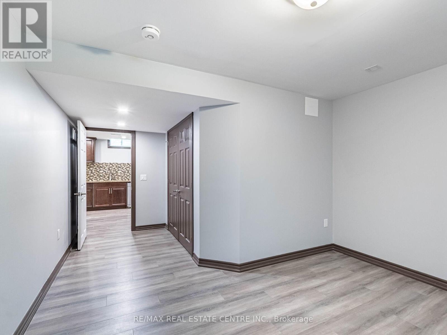2 Bedroom
1 Bathroom
700 - 1,100 ft2
Central Air Conditioning
Forced Air
$2,200 Monthly
>> ** Water, Heat, Hydro, Internet, Parking included in the rent ** Interdependent Laundry ** Large Kitchen with lots of cabinetry, Granite Counter top, Stainless Steel appliances, Wood flooring & Large windows. (id:47351)
Property Details
|
MLS® Number
|
W12342239 |
|
Property Type
|
Single Family |
|
Community Name
|
Churchill Meadows |
|
Communication Type
|
High Speed Internet |
|
Features
|
Carpet Free |
|
Parking Space Total
|
1 |
|
Structure
|
Patio(s) |
Building
|
Bathroom Total
|
1 |
|
Bedrooms Above Ground
|
2 |
|
Bedrooms Total
|
2 |
|
Appliances
|
Dishwasher, Dryer, Garage Door Opener, Hood Fan, Stove, Washer, Window Coverings, Refrigerator |
|
Basement Features
|
Apartment In Basement, Separate Entrance |
|
Basement Type
|
N/a |
|
Construction Style Attachment
|
Detached |
|
Cooling Type
|
Central Air Conditioning |
|
Exterior Finish
|
Brick, Stone |
|
Flooring Type
|
Laminate |
|
Foundation Type
|
Concrete |
|
Heating Fuel
|
Natural Gas |
|
Heating Type
|
Forced Air |
|
Stories Total
|
2 |
|
Size Interior
|
700 - 1,100 Ft2 |
|
Type
|
House |
|
Utility Water
|
Municipal Water |
Parking
Land
|
Acreage
|
No |
|
Sewer
|
Sanitary Sewer |
Rooms
| Level |
Type |
Length |
Width |
Dimensions |
|
Basement |
Living Room |
5.58 m |
3.3 m |
5.58 m x 3.3 m |
|
Basement |
Dining Room |
3.05 m |
3.25 m |
3.05 m x 3.25 m |
|
Basement |
Kitchen |
2.44 m |
3.66 m |
2.44 m x 3.66 m |
|
Basement |
Primary Bedroom |
3.05 m |
3.066 m |
3.05 m x 3.066 m |
|
Basement |
Bedroom 2 |
3.75 m |
3.45 m |
3.75 m x 3.45 m |
|
Basement |
Laundry Room |
2.1 m |
2.89 m |
2.1 m x 2.89 m |
https://www.realtor.ca/real-estate/28728334/3121-clipperton-drive-mississauga-churchill-meadows-churchill-meadows
