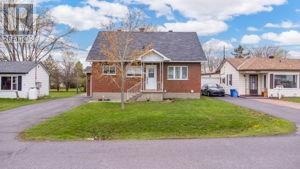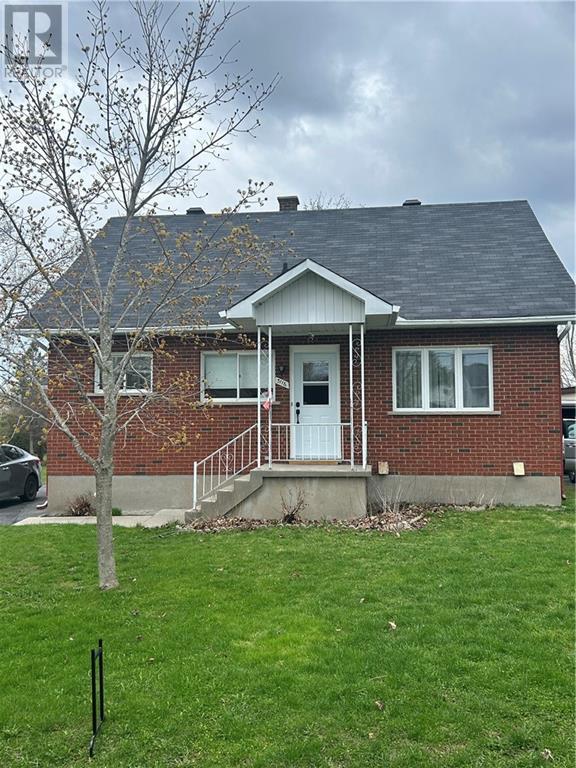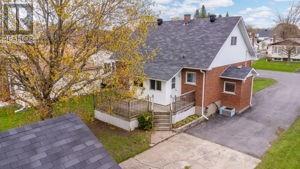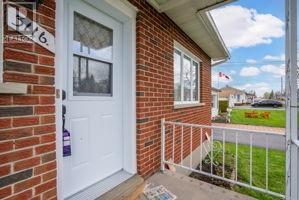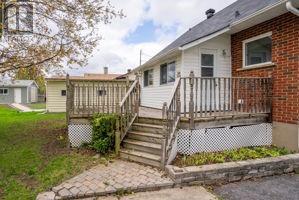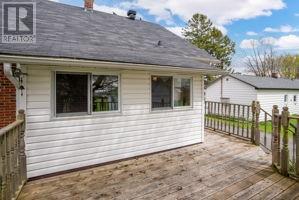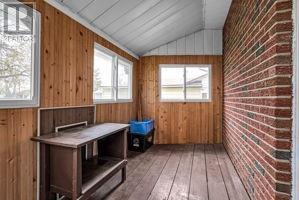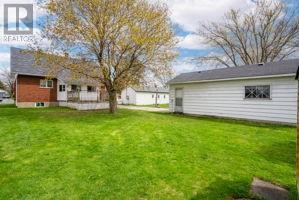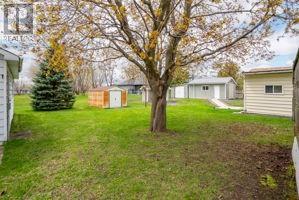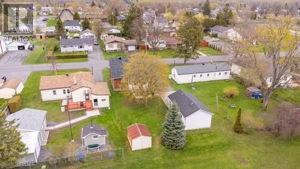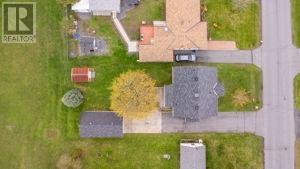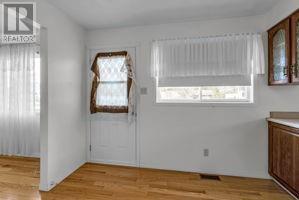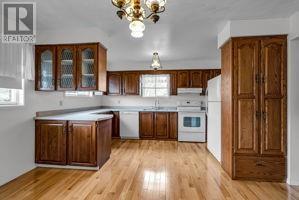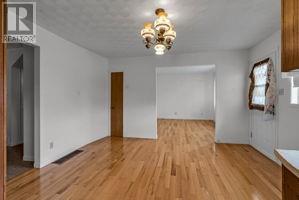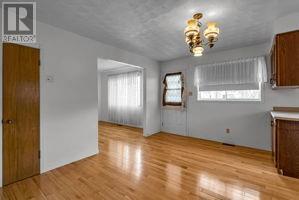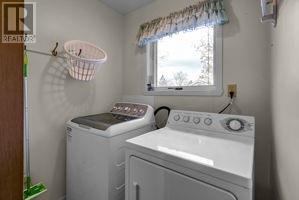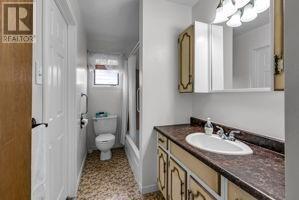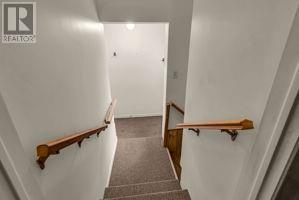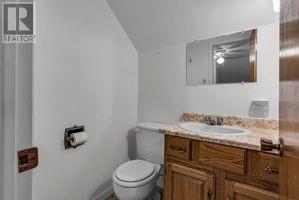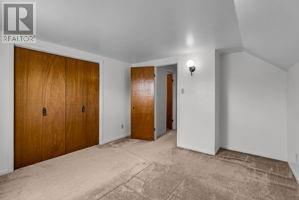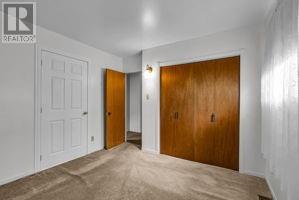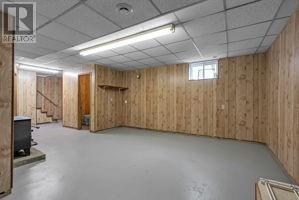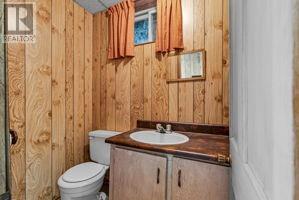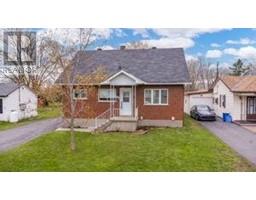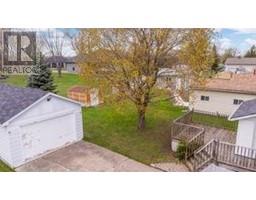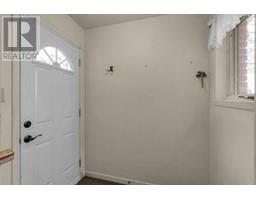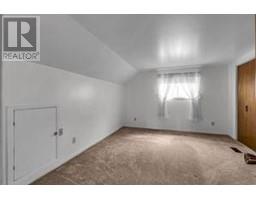3 Bedroom
3 Bathroom
Central Air Conditioning
Forced Air
$399,900
Welcome to 3116 Ross. This neat as a pin home is in a great neighborhood with a park and pool just a block away. On the outside stands a solid brick 1 and 1/2 story home with and attached deck that leads to a spacious backyard, and a over sized garage. Inside you will find Gleaming hardwood floors on the main floor With an eat in Kitchen Main floor Primary Bedroom with a cheater ensuite also for added convince main floor laundry room. The upper floor has two good size bedroom with a bathroom. The basement is spacious and great for you to put the finishing touches on the rec room and possible workshop, also has a bathroom. This is a must see. Hydro cost for 2023 $2,457.92 Detached Garage 16ft x 29ft (id:47351)
Property Details
|
MLS® Number
|
1388896 |
|
Property Type
|
Single Family |
|
Neigbourhood
|
Emers Corners |
|
Amenities Near By
|
Public Transit, Recreation Nearby |
|
Parking Space Total
|
3 |
|
Structure
|
Deck |
Building
|
Bathroom Total
|
3 |
|
Bedrooms Above Ground
|
3 |
|
Bedrooms Total
|
3 |
|
Appliances
|
Refrigerator, Dryer, Stove, Washer |
|
Basement Development
|
Partially Finished |
|
Basement Type
|
Full (partially Finished) |
|
Constructed Date
|
1980 |
|
Construction Style Attachment
|
Detached |
|
Cooling Type
|
Central Air Conditioning |
|
Exterior Finish
|
Brick |
|
Flooring Type
|
Mixed Flooring |
|
Foundation Type
|
Poured Concrete |
|
Half Bath Total
|
2 |
|
Heating Fuel
|
Electric |
|
Heating Type
|
Forced Air |
|
Size Exterior
|
1350 Sqft |
|
Type
|
House |
|
Utility Water
|
Municipal Water |
Parking
Land
|
Acreage
|
No |
|
Land Amenities
|
Public Transit, Recreation Nearby |
|
Sewer
|
Municipal Sewage System |
|
Size Depth
|
129 Ft ,2 In |
|
Size Frontage
|
55 Ft ,9 In |
|
Size Irregular
|
55.75 Ft X 129.18 Ft |
|
Size Total Text
|
55.75 Ft X 129.18 Ft |
|
Zoning Description
|
Res. |
Rooms
| Level |
Type |
Length |
Width |
Dimensions |
|
Second Level |
Primary Bedroom |
|
|
14'0" x 11'2" |
|
Second Level |
Bedroom |
|
|
11'3" x 11'1" |
|
Second Level |
2pc Bathroom |
|
|
4'0" x 6'0" |
|
Basement |
Recreation Room |
|
|
15'6" x 17'5" |
|
Basement |
Storage |
|
|
29'8" x 8'8" |
|
Basement |
2pc Bathroom |
|
|
4'0" x 6'0" |
|
Main Level |
Kitchen |
|
|
18'2" x 13'4" |
|
Main Level |
Living Room |
|
|
11'6" x 10'6" |
|
Main Level |
Bedroom |
|
|
10'5" x 10'3" |
|
Main Level |
Foyer |
|
|
12'10" x 15'7" |
|
Main Level |
4pc Bathroom |
|
|
4'10" x 11'3" |
|
Main Level |
Laundry Room |
|
|
4'5" x 5'9" |
https://www.realtor.ca/real-estate/26846888/3116-ross-avenue-cornwall-emers-corners
