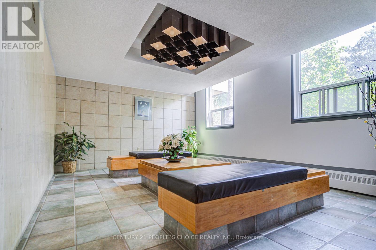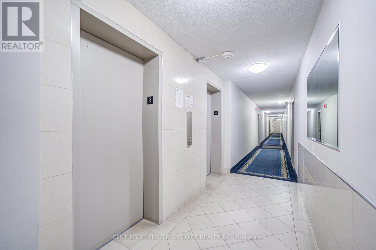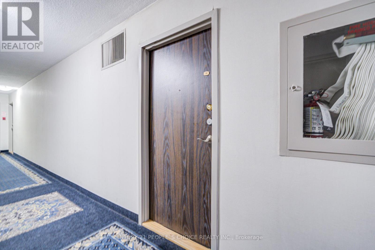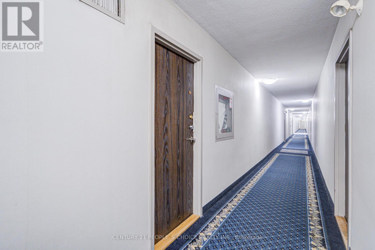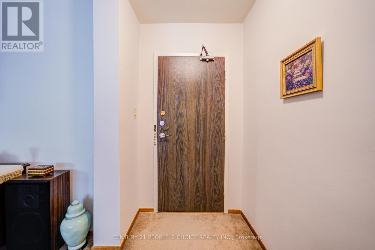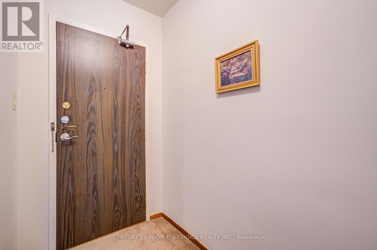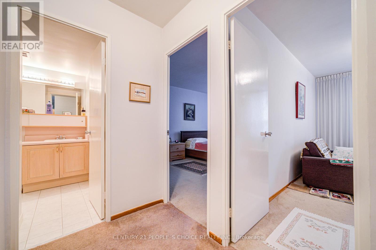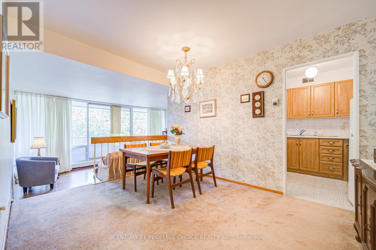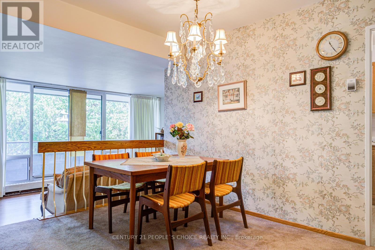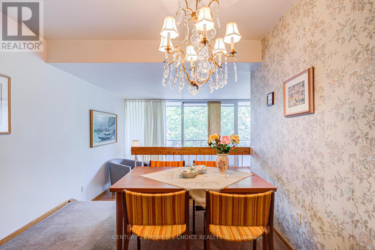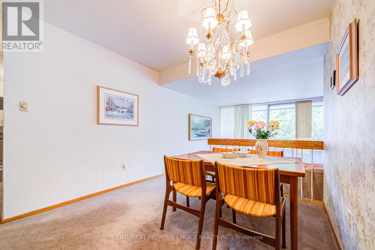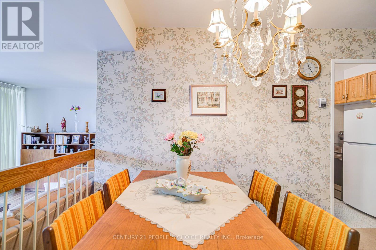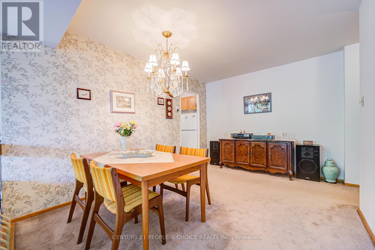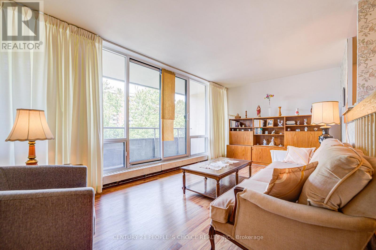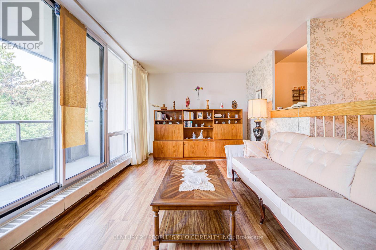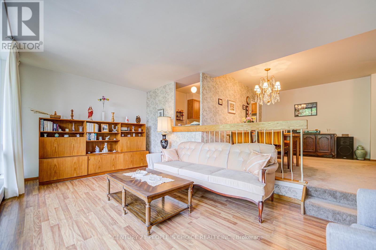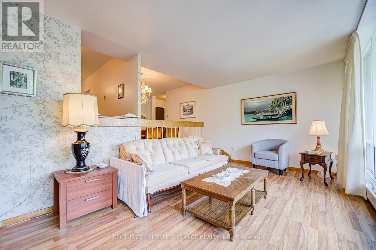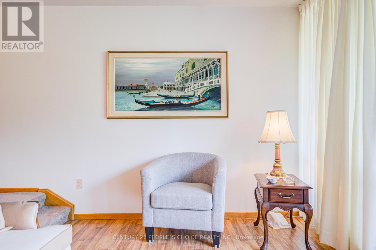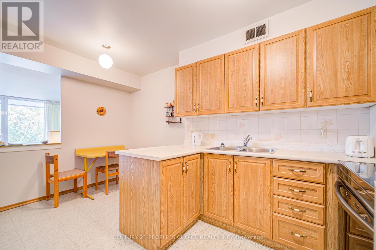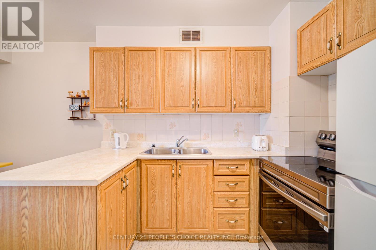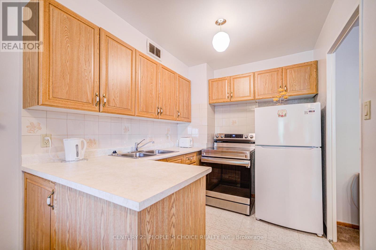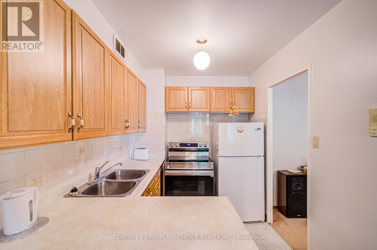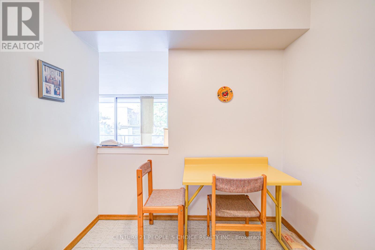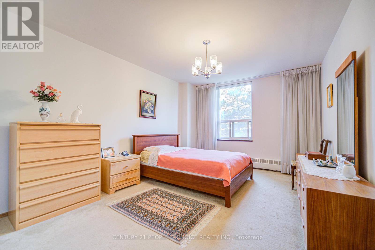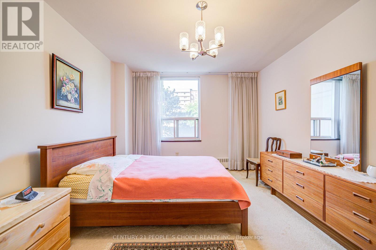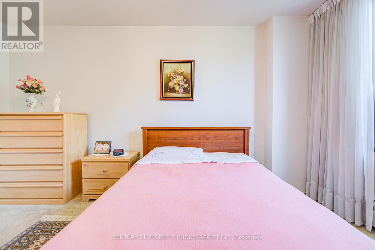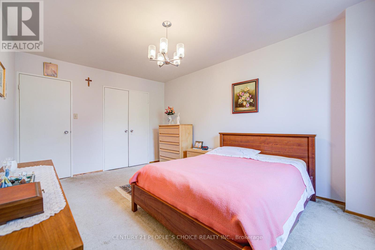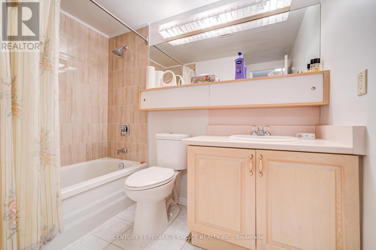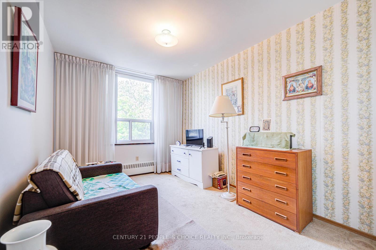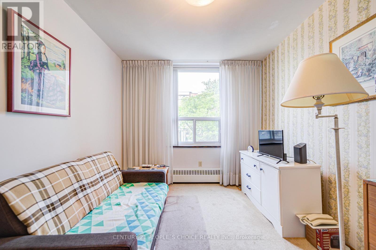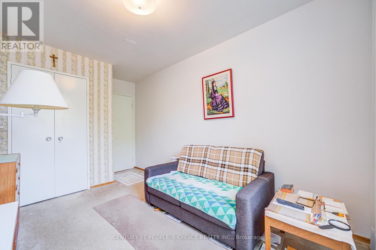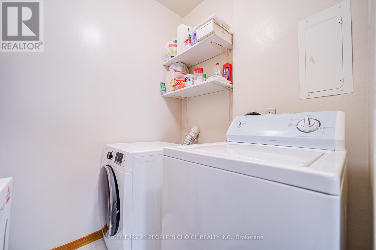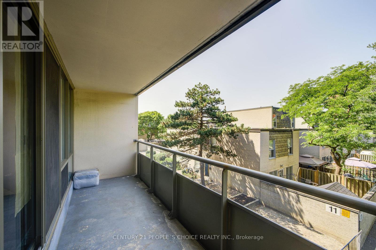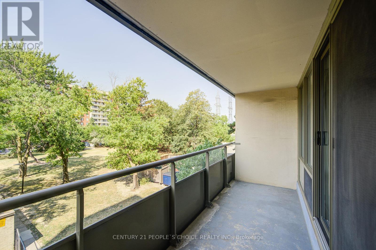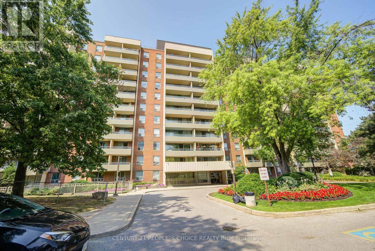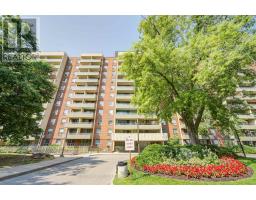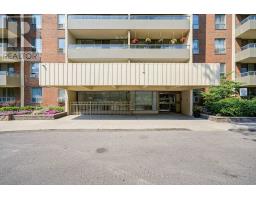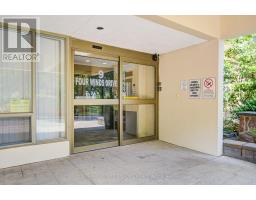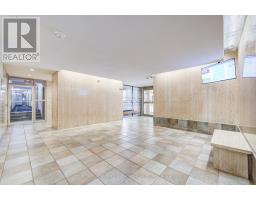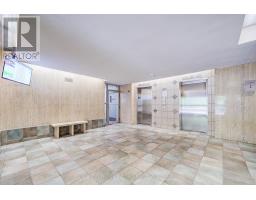311 - 9 Four Wind Drive Toronto, Ontario M3J 2S8
2 Bedroom
1 Bathroom
900 - 999 ft2
Indoor Pool
Window Air Conditioner
Radiant Heat
$449,900Maintenance, Heat, Electricity, Water, Cable TV, Common Area Maintenance, Insurance, Parking
$910.82 Monthly
Maintenance, Heat, Electricity, Water, Cable TV, Common Area Maintenance, Insurance, Parking
$910.82 Monthly2 Bedrooms Condo Unit Close To All Amenities , Just Steps From Finch West Subway & York University Ttc, Shopping Plaza, Schools, Hwy 400, Minutes Away From Everything. Large & Bright Sunken Living Rm, Walk Out To Balcony, Eat/In Kitchen, Ensuite Laundry, 2 Spacious Bdrms, Underground Parking And A Locker With maintenance fees covering all utilities.Very Well Maintained Building. (id:47351)
Property Details
| MLS® Number | W12370701 |
| Property Type | Single Family |
| Community Name | York University Heights |
| Amenities Near By | Hospital, Public Transit, Schools |
| Community Features | Pet Restrictions, School Bus |
| Features | Conservation/green Belt, Elevator, Balcony, In Suite Laundry |
| Parking Space Total | 1 |
| Pool Type | Indoor Pool |
| Structure | Tennis Court |
| View Type | View |
Building
| Bathroom Total | 1 |
| Bedrooms Above Ground | 2 |
| Bedrooms Total | 2 |
| Amenities | Exercise Centre, Storage - Locker |
| Appliances | Intercom, Dryer, Stove, Washer, Refrigerator |
| Cooling Type | Window Air Conditioner |
| Exterior Finish | Concrete, Brick |
| Flooring Type | Hardwood, Carpeted, Tile |
| Heating Fuel | Natural Gas |
| Heating Type | Radiant Heat |
| Size Interior | 900 - 999 Ft2 |
| Type | Apartment |
Parking
| Underground | |
| Garage |
Land
| Acreage | No |
| Land Amenities | Hospital, Public Transit, Schools |
Rooms
| Level | Type | Length | Width | Dimensions |
|---|---|---|---|---|
| Flat | Living Room | 5.42 m | 3.39 m | 5.42 m x 3.39 m |
| Flat | Dining Room | 3.9 m | 2.97 m | 3.9 m x 2.97 m |
| Flat | Kitchen | 4.24 m | 2.35 m | 4.24 m x 2.35 m |
| Flat | Primary Bedroom | 4.54 m | 3.33 m | 4.54 m x 3.33 m |
| Flat | Bedroom 2 | 4.54 m | 2.72 m | 4.54 m x 2.72 m |
| Flat | Laundry Room | 1.68 m | 1.59 m | 1.68 m x 1.59 m |
| Flat | Foyer | 3.67 m | 2.55 m | 3.67 m x 2.55 m |





