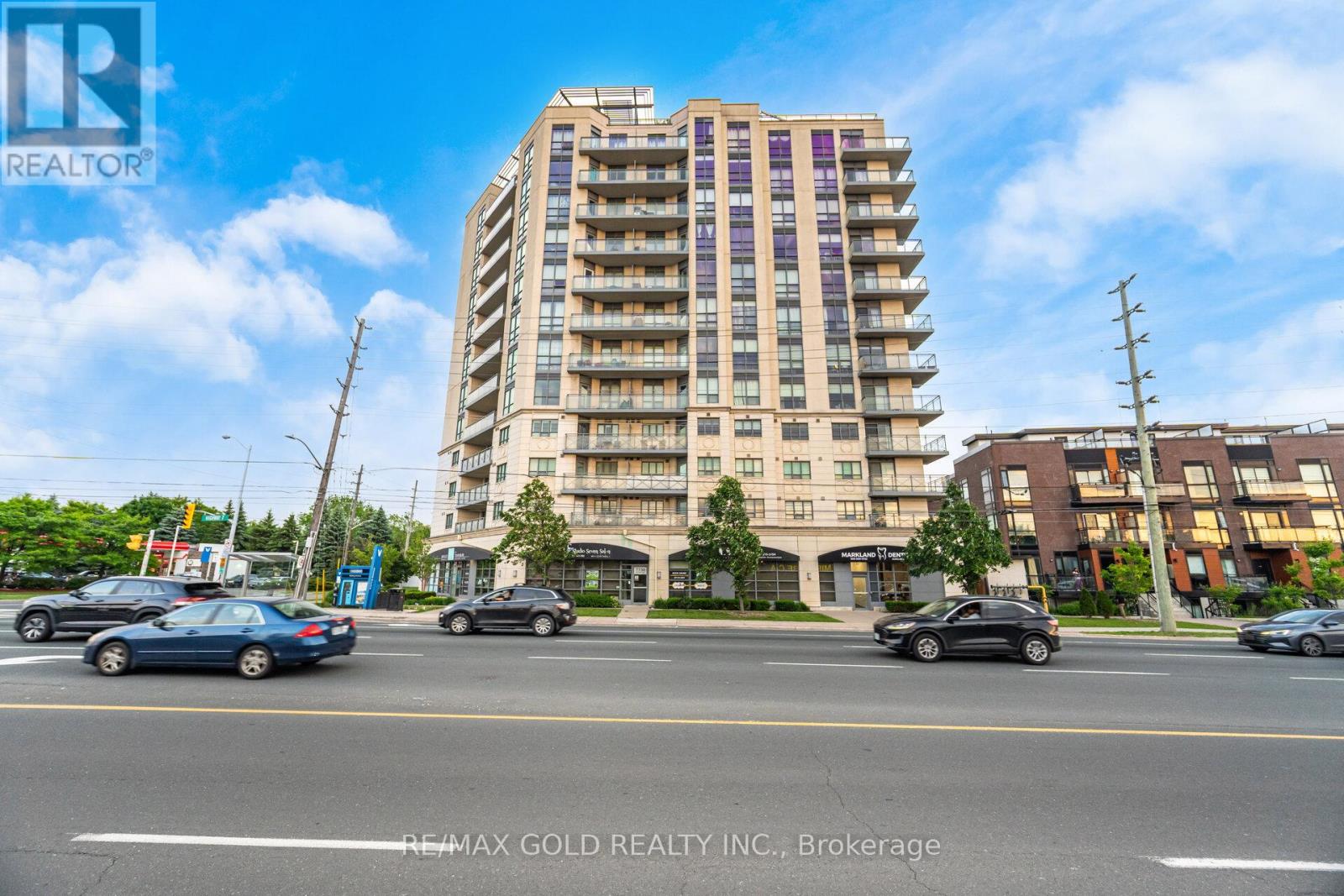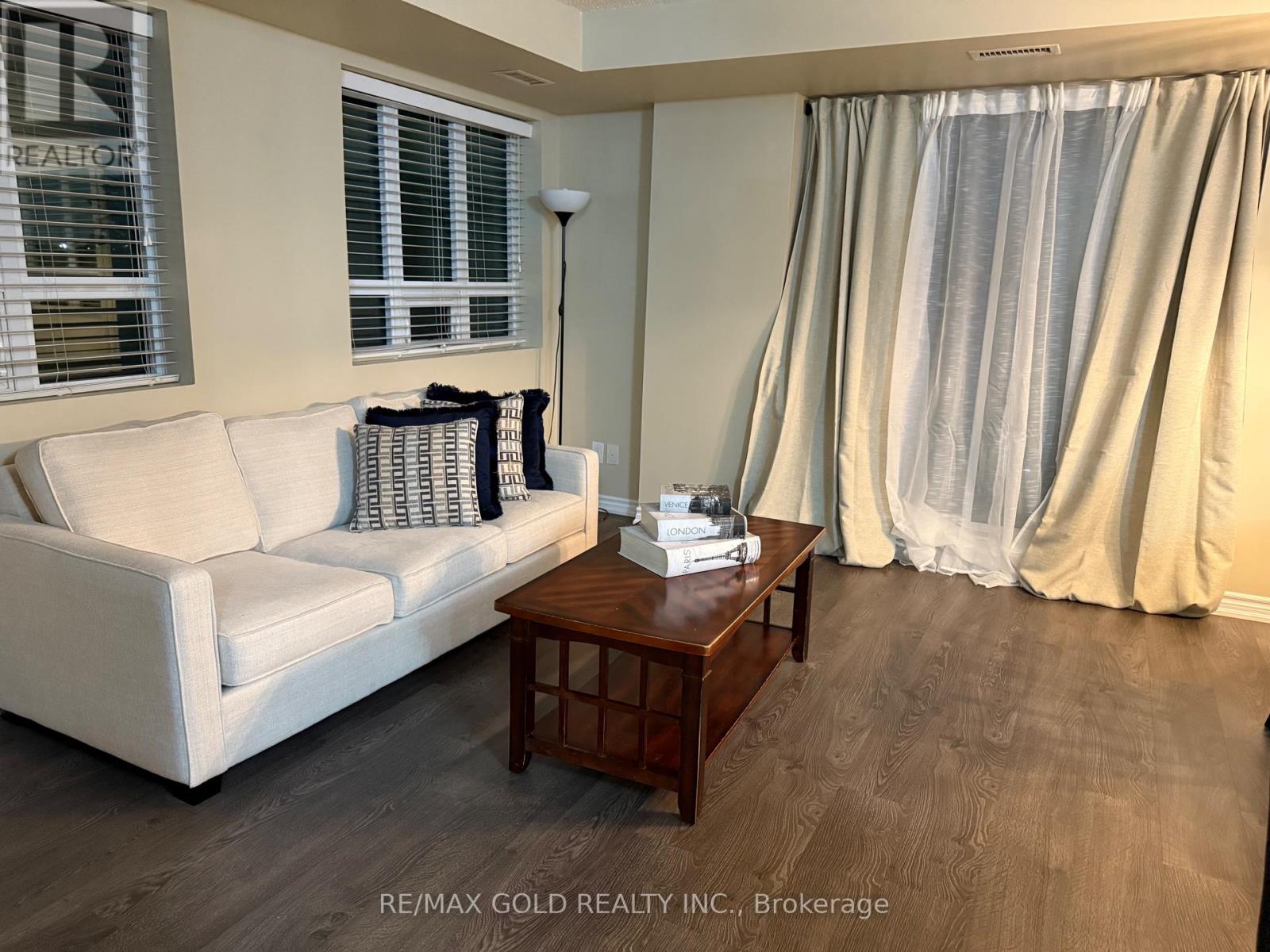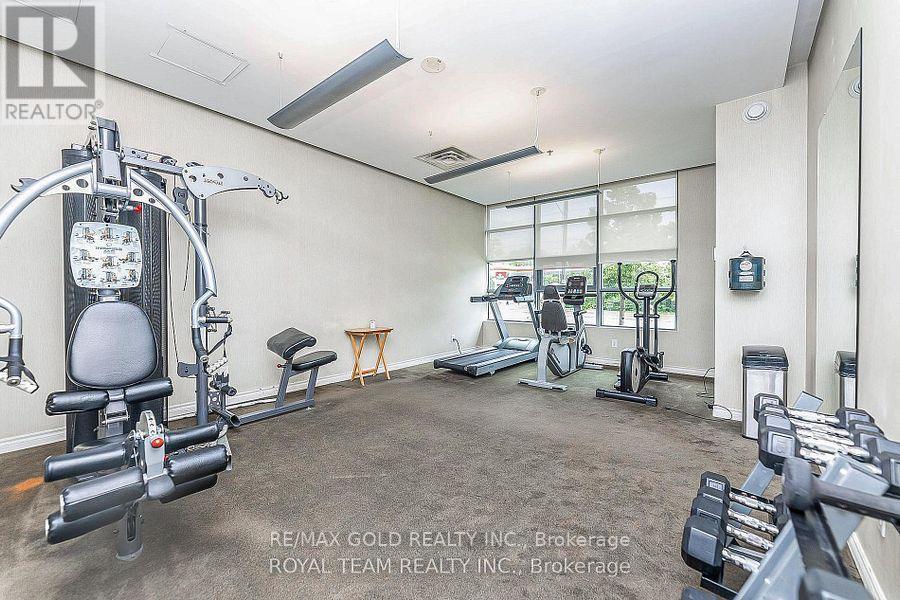311 - 7730 Kipling Avenue Vaughan, Ontario L4L 1Y9
$720,000Maintenance, Common Area Maintenance, Heat, Water, Insurance, Parking
$870 Monthly
Maintenance, Common Area Maintenance, Heat, Water, Insurance, Parking
$870 MonthlyAbsolutely stunning and spacious corner unit with a desirable open-concept layout in a prime location in the Heart of Vaughan. 2-bedroom, 2-bathroom suite featuring 2 Parking Spot & Locker Corner Unit With Wrap Around Balcony, Bright interior with large windows offering an abundance of natural light. Upgraded Kitchen Cabinetry, Tiles, And Granite Countertops. Stunning Wide Plank Grey Hardwood, Upgraded Shower Stall, Sinks, Faucets & Shower Fixtures. Pot Lights & Beautiful Custom Wallpaper In Master Excellent first-time buyers or investors Dream Home. Quiet Building with Public Transit at Your Doorstep! Close to Vaughan Metropolitan Centre Subway Station! Minutes from Highways 427, 407, & 400, Shopping, Restaurants, Market Lane, and more! Building Amenities: Gym, Sauna, Party Room, Rooftop Terrace, Guest Suites, & Visitor Parking! (id:47351)
Property Details
| MLS® Number | N12205154 |
| Property Type | Single Family |
| Community Name | Vaughan Grove |
| Community Features | Pet Restrictions |
| Features | Balcony |
| Parking Space Total | 2 |
Building
| Bathroom Total | 2 |
| Bedrooms Above Ground | 2 |
| Bedrooms Total | 2 |
| Amenities | Storage - Locker |
| Appliances | Dishwasher, Dryer, Microwave, Stove, Washer, Window Coverings, Refrigerator |
| Cooling Type | Central Air Conditioning |
| Exterior Finish | Brick, Stucco |
| Flooring Type | Tile, Hardwood |
| Heating Fuel | Natural Gas |
| Heating Type | Forced Air |
| Size Interior | 900 - 999 Ft2 |
| Type | Apartment |
Parking
| Underground | |
| No Garage |
Land
| Acreage | No |
Rooms
| Level | Type | Length | Width | Dimensions |
|---|---|---|---|---|
| Flat | Kitchen | 2.64 m | 2.89 m | 2.64 m x 2.89 m |
| Flat | Living Room | 4.35 m | 5.81 m | 4.35 m x 5.81 m |
| Flat | Dining Room | 2.56 m | 5.81 m | 2.56 m x 5.81 m |
| Flat | Primary Bedroom | 4.77 m | 3.04 m | 4.77 m x 3.04 m |
| Flat | Bedroom 2 | 3.1 m | 2.74 m | 3.1 m x 2.74 m |
































