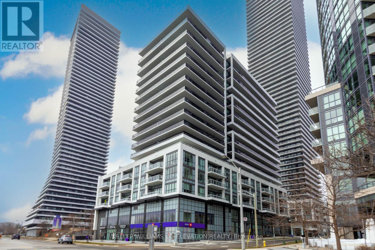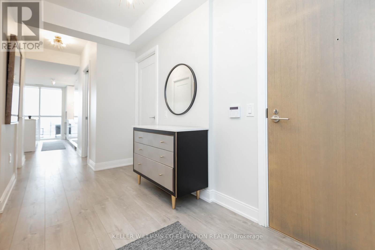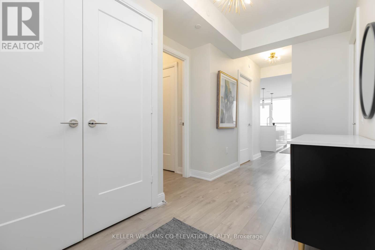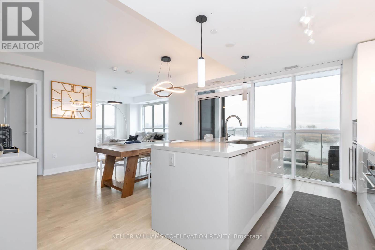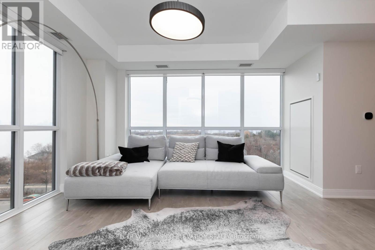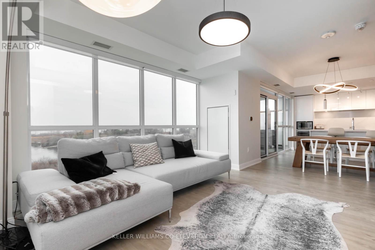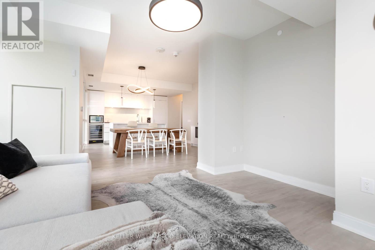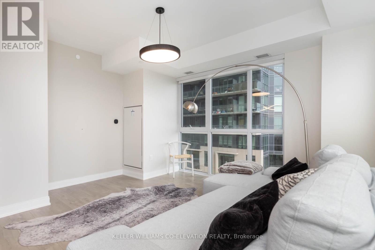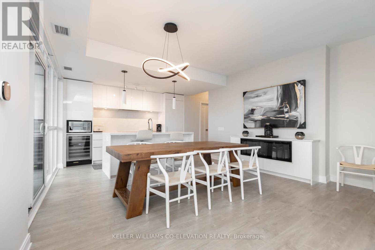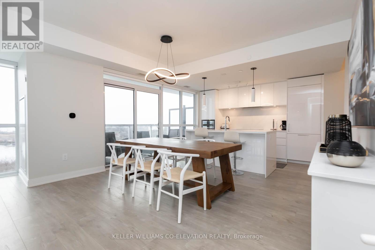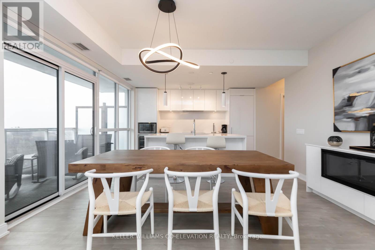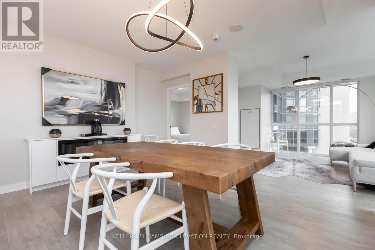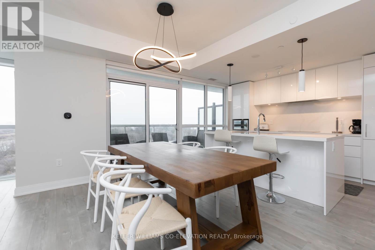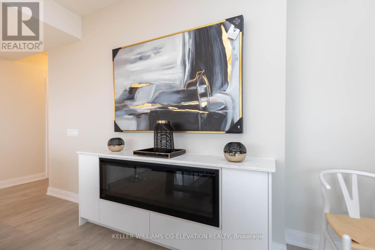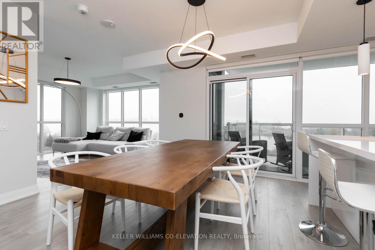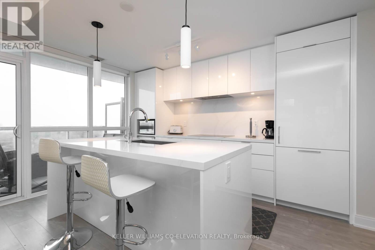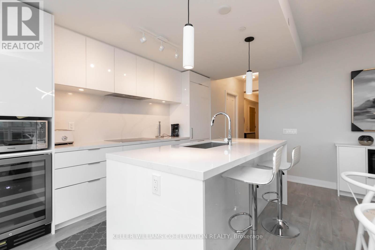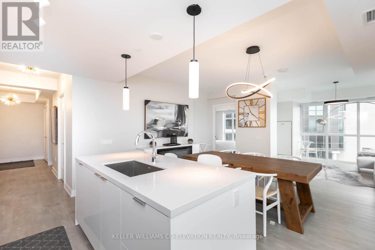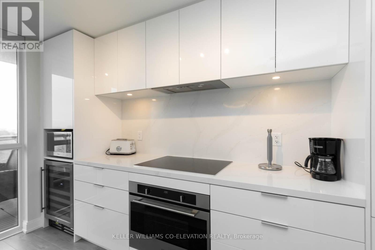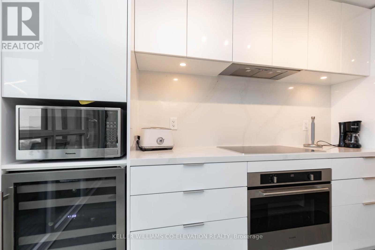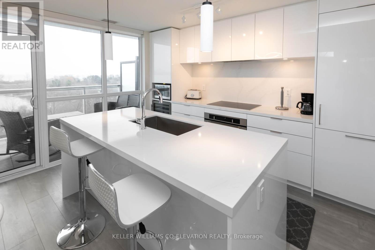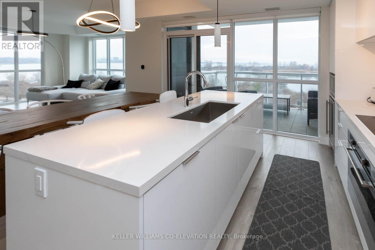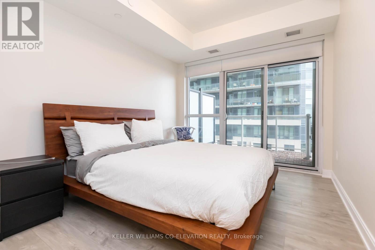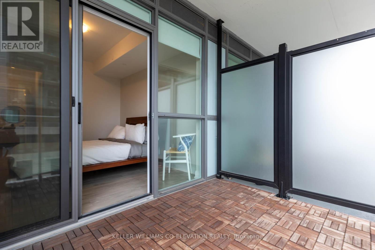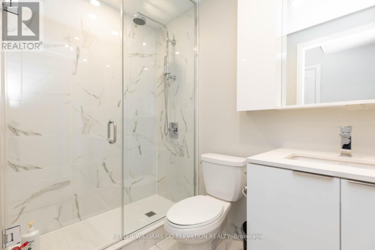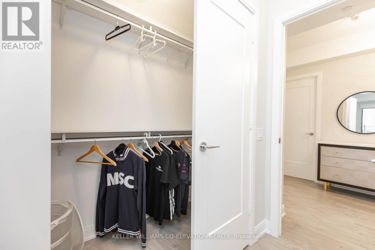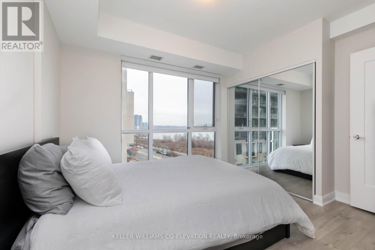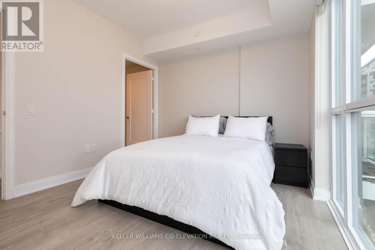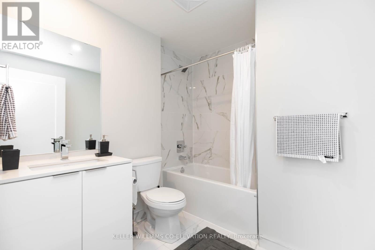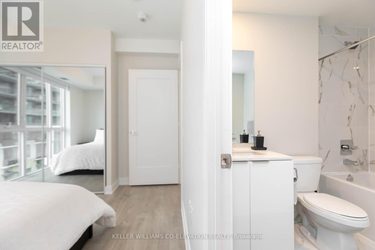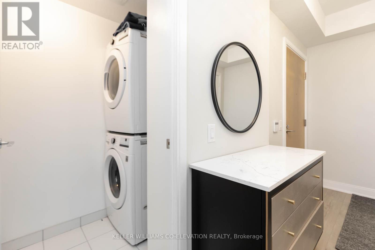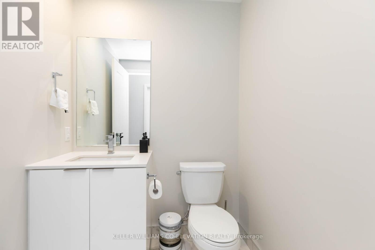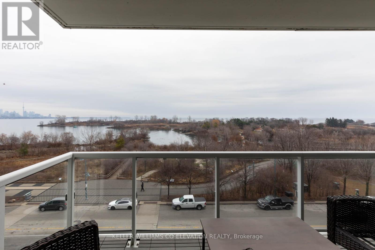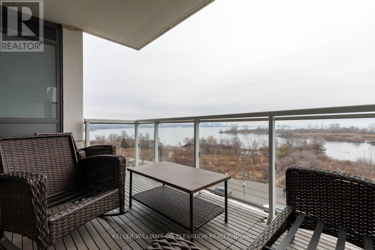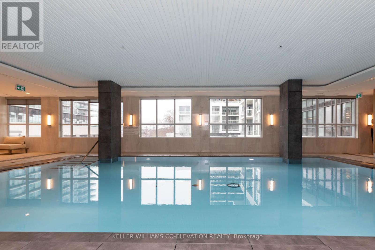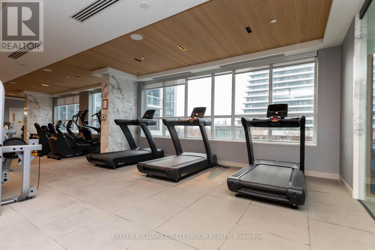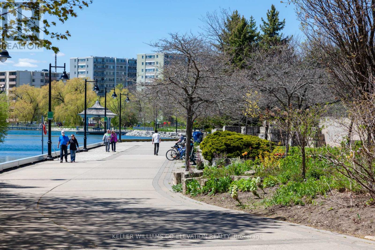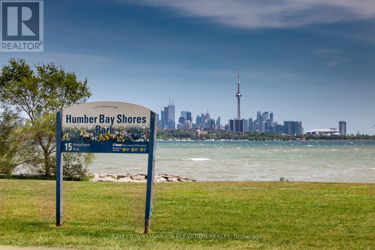3 Bedroom
3 Bathroom
Fireplace
Indoor Pool
Central Air Conditioning
Forced Air
Waterfront
$1,559,000Maintenance,
$1,014.09 Monthly
Luxury Lakefront 2 Bedroom, + Den, 3 Bathroom Corner Suite In The Heart Of Mimico . 1251 Sqft Of Sun-Filled Living Space in this boutique Building right in front of the lake With Stunning water views throughout the Suite and an Unobstructed Cn Tower view.Walkout To 2 Private LRG balconies, From the Kitchen, Dining Room Or Primary Bedroom. Large Open Concept Kitchen With Spacious Cabinets & Pantry And Oversized Island Perfect For Entertaining. Spacious Primary Bedroom With Ensuite Bathroom And Walk-In Closet, 2nd bedroom with spacious ensuite Bathrm. The Den Perfectly Functions As a Study Or Office. This suite has many upgrades. Enjoy The Ultimate Lifestyle, Long Summer Walks Along the Marine Parade, and many Restaurants, cafes, Grab Your Car And Be on the Lakeshore Or Gardiner Within Minutes & Take In The Rest Of The City. **** EXTRAS **** S/S Fridge, Oven , Cooktop Stove, Dishwasher, Microwave , Wine fridge , fireplace ,washer & Dryer , Elfs I Locker on the same floor and 1 Parking (id:47351)
Property Details
|
MLS® Number
|
W8084578 |
|
Property Type
|
Single Family |
|
Community Name
|
Mimico |
|
Amenities Near By
|
Park, Public Transit, Schools |
|
Features
|
Balcony |
|
Parking Space Total
|
1 |
|
Pool Type
|
Indoor Pool |
|
Water Front Type
|
Waterfront |
Building
|
Bathroom Total
|
3 |
|
Bedrooms Above Ground
|
2 |
|
Bedrooms Below Ground
|
1 |
|
Bedrooms Total
|
3 |
|
Amenities
|
Storage - Locker, Security/concierge, Party Room, Visitor Parking, Exercise Centre |
|
Cooling Type
|
Central Air Conditioning |
|
Exterior Finish
|
Concrete |
|
Fireplace Present
|
Yes |
|
Heating Fuel
|
Natural Gas |
|
Heating Type
|
Forced Air |
|
Type
|
Apartment |
Parking
Land
|
Acreage
|
No |
|
Land Amenities
|
Park, Public Transit, Schools |
|
Surface Water
|
Lake/pond |
Rooms
| Level |
Type |
Length |
Width |
Dimensions |
|
Main Level |
Foyer |
3.84 m |
1.98 m |
3.84 m x 1.98 m |
|
Main Level |
Living Room |
3.98 m |
4.26 m |
3.98 m x 4.26 m |
|
Main Level |
Dining Room |
6.22 m |
4.26 m |
6.22 m x 4.26 m |
|
Main Level |
Kitchen |
6.22 m |
4.26 m |
6.22 m x 4.26 m |
|
Main Level |
Primary Bedroom |
3.4 m |
3.02 m |
3.4 m x 3.02 m |
|
Main Level |
Bedroom 2 |
3.63 m |
3.2 m |
3.63 m x 3.2 m |
|
Main Level |
Den |
2.03 m |
1.9 m |
2.03 m x 1.9 m |
https://www.realtor.ca/real-estate/26539814/311-65-annie-craig-dr-toronto-mimico
