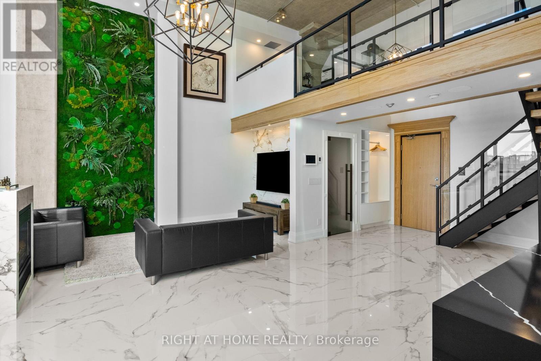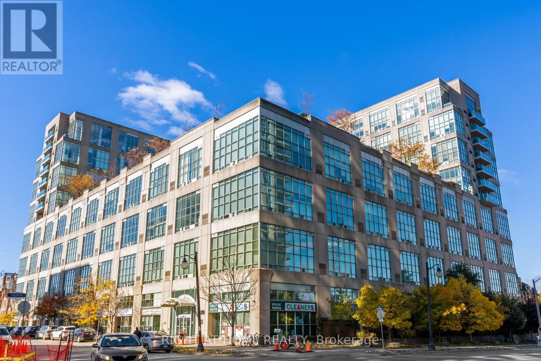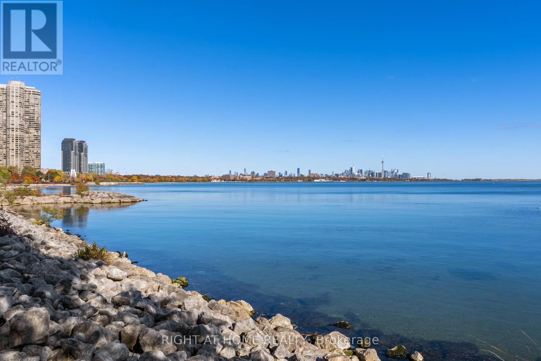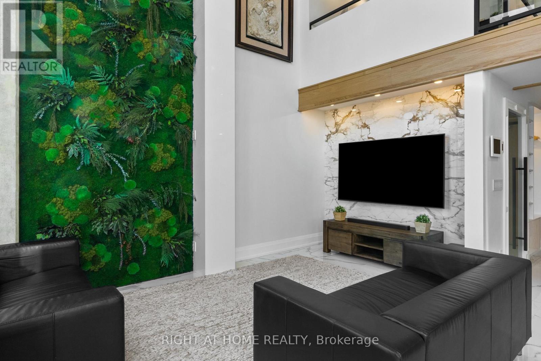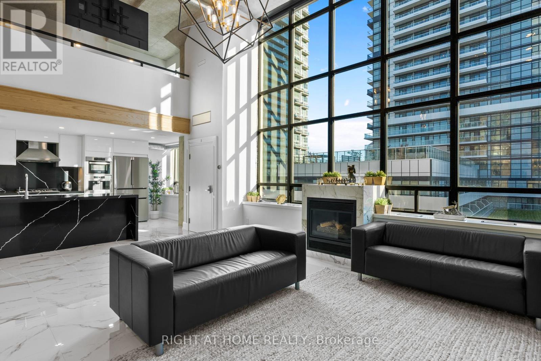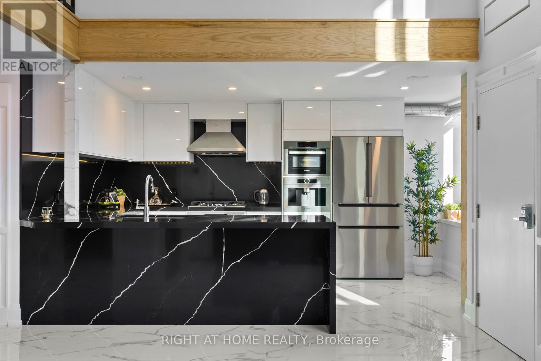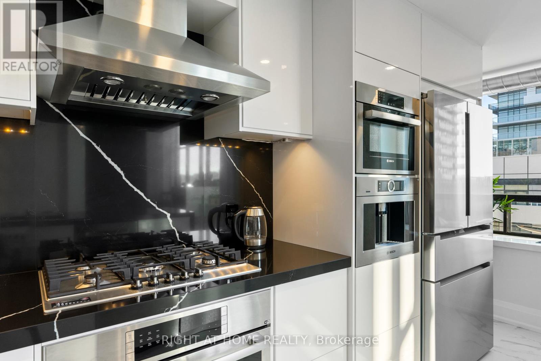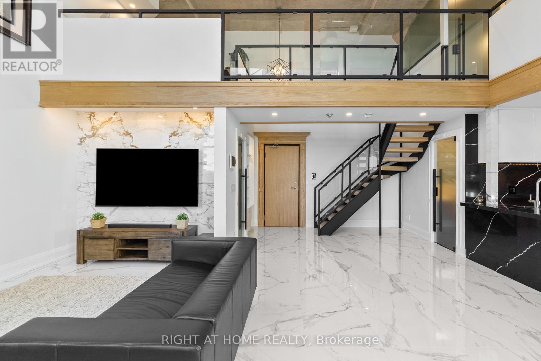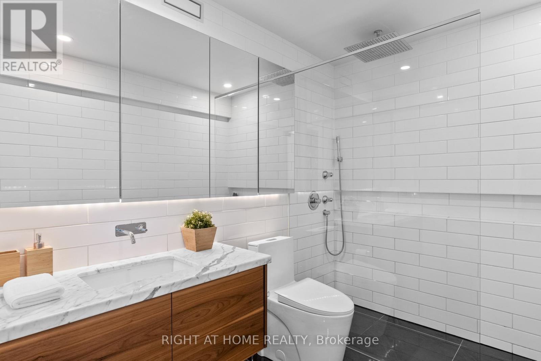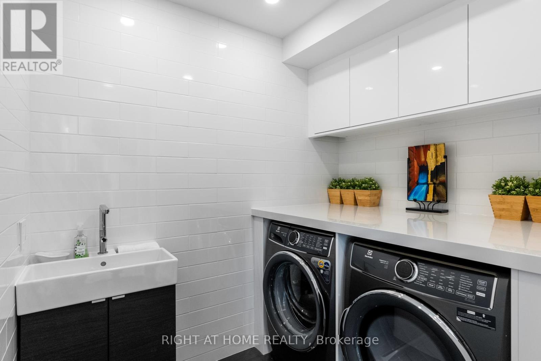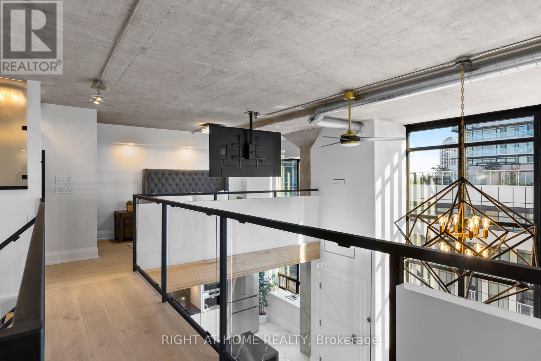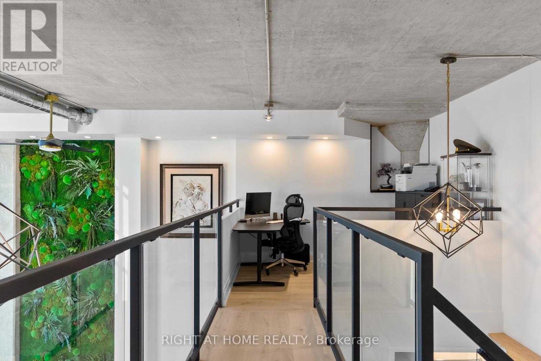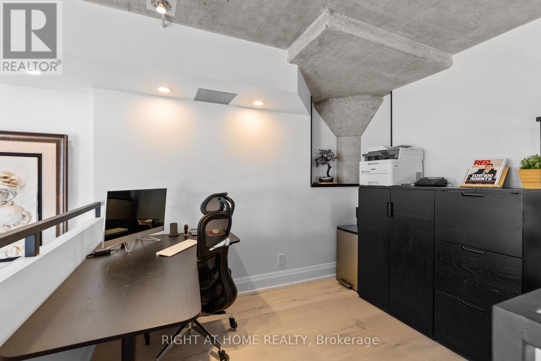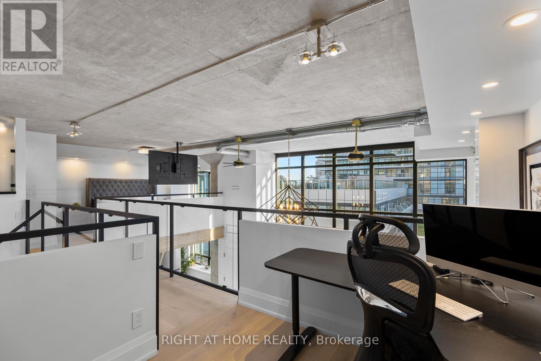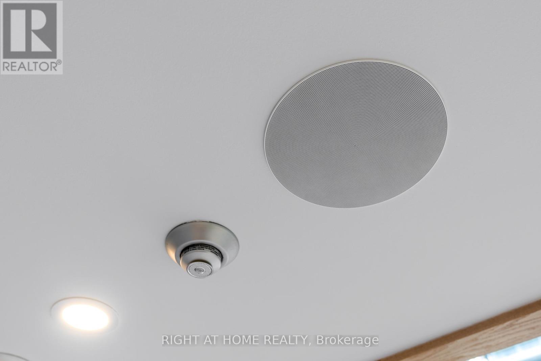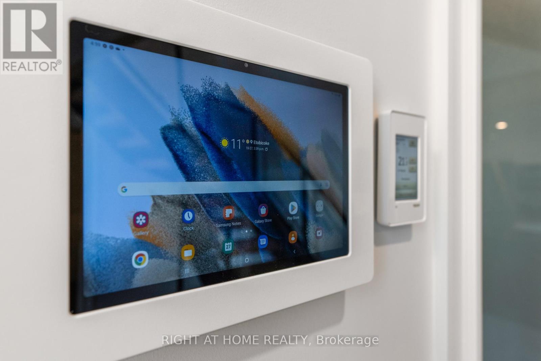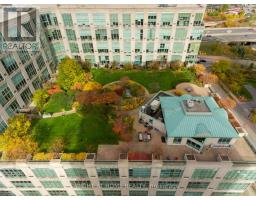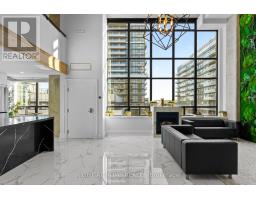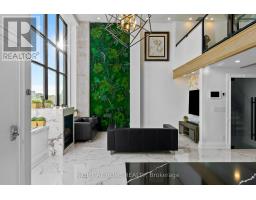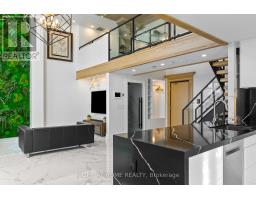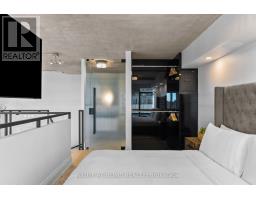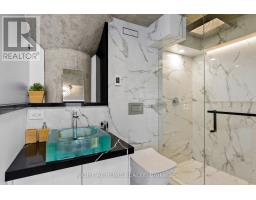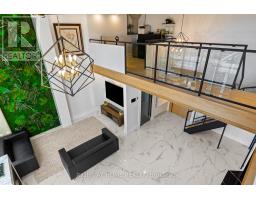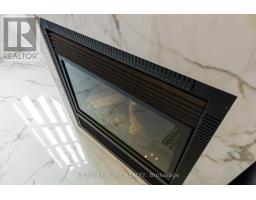2 Bedroom
2 Bathroom
Fireplace
Central Air Conditioning
Forced Air
Waterfront
$5,900 Monthly
Escape To The Epitome Of Luxury Living At The Refinery At The Warehouse Lofts. Immerse Yourself In History As You Stay In This Iconic 1913 Building, Which Was Once The Mcguiness Distillers Warehouse. Every Detail Of This $300K Renovation Has Been Expertly Crafted To Offer A One-Of-A-Kind Architectural And Design Masterpiece. Soak In The Beauty Of Humber Bay Shores Near Lake Ontario, In This 1204 Sq. Ft. Loft That Has It All. Boasting An Open Concept Design With 18Ft Historic Exposed Concrete Ceilings, Heated Marble Floors, And A Cozy Gas Fireplace, You'll Never Want To Leave. Enjoy High-End Amenities Like Built-In Ceiling Sonos Speakers, Bosch Appliances, And A Full-Size Laundry Room. This Suite Features 2 Bedrooms, 2 Washrooms, A Spacious Kitchen, And A Grand Living Room, All With A 5-Star Luxury Hotel Feel. The Building's Concrete Wall Construction Offers A Soundproof Retreat From Your Neighbors. With 2 Parking Stalls & 1 Locker, You'll Have All The Space You Need To Call It Home. **** EXTRAS **** This 5 Star Luxury Hotel Inspired Rental Has Everything You Need: Fully Furnished, Weekly Cleaning Service, Complete Smart Home Automation System. The Building Is Equipped With A Grand Rooftop Terrace, Gym, Squash Courts And Security. (id:47351)
Property Details
|
MLS® Number
|
W8313404 |
|
Property Type
|
Single Family |
|
Community Name
|
Mimico |
|
Amenities Near By
|
Marina, Park, Public Transit |
|
Parking Space Total
|
2 |
|
Structure
|
Squash & Raquet Court |
|
Water Front Type
|
Waterfront |
Building
|
Bathroom Total
|
2 |
|
Bedrooms Above Ground
|
2 |
|
Bedrooms Total
|
2 |
|
Amenities
|
Storage - Locker, Security/concierge, Visitor Parking, Exercise Centre |
|
Cooling Type
|
Central Air Conditioning |
|
Exterior Finish
|
Concrete |
|
Fireplace Present
|
Yes |
|
Heating Fuel
|
Natural Gas |
|
Heating Type
|
Forced Air |
|
Stories Total
|
2 |
|
Type
|
Apartment |
Land
|
Acreage
|
No |
|
Land Amenities
|
Marina, Park, Public Transit |
|
Surface Water
|
Lake/pond |
Rooms
| Level |
Type |
Length |
Width |
Dimensions |
|
Second Level |
Primary Bedroom |
2.81 m |
5.62 m |
2.81 m x 5.62 m |
|
Second Level |
Bathroom |
2.72 m |
1.52 m |
2.72 m x 1.52 m |
|
Second Level |
Office |
2.34 m |
2.91 m |
2.34 m x 2.91 m |
|
Ground Level |
Foyer |
4.39 m |
2.51 m |
4.39 m x 2.51 m |
|
Ground Level |
Living Room |
6.58 m |
5.16 m |
6.58 m x 5.16 m |
|
Ground Level |
Dining Room |
6.58 m |
5.16 m |
6.58 m x 5.16 m |
|
Ground Level |
Kitchen |
2.71 m |
5.11 m |
2.71 m x 5.11 m |
|
Ground Level |
Bathroom |
2.6 m |
1.95 m |
2.6 m x 1.95 m |
|
Ground Level |
Laundry Room |
2.32 m |
2.22 m |
2.32 m x 2.22 m |
https://www.realtor.ca/real-estate/26857980/311-300-manitoba-st-toronto-mimico
