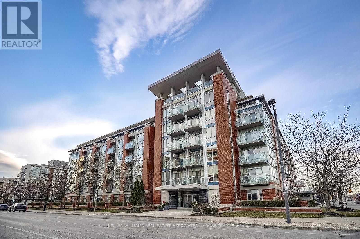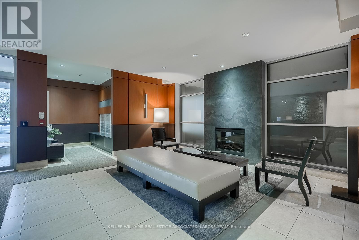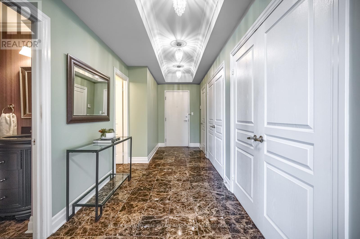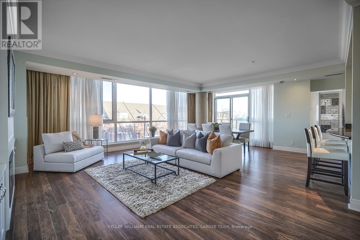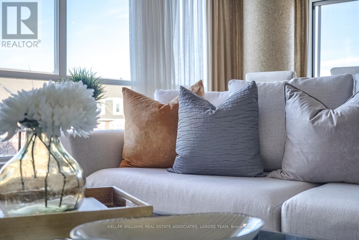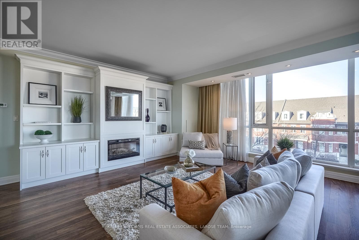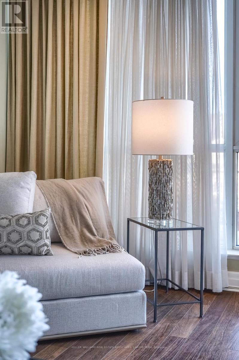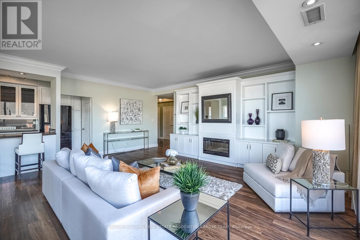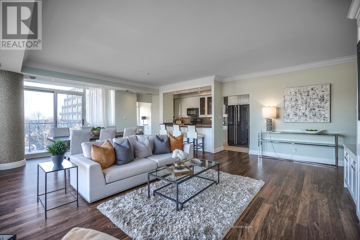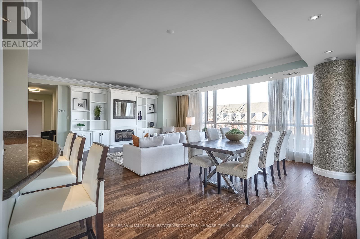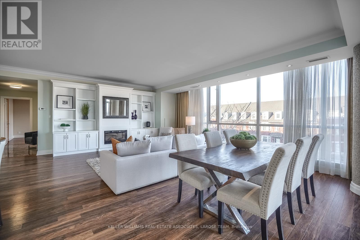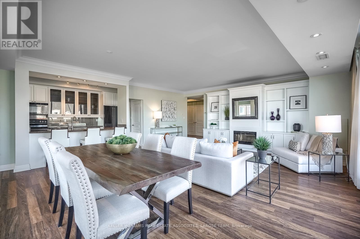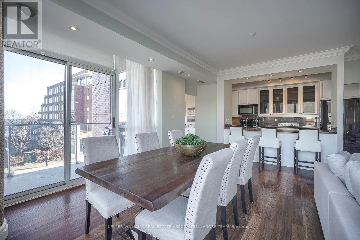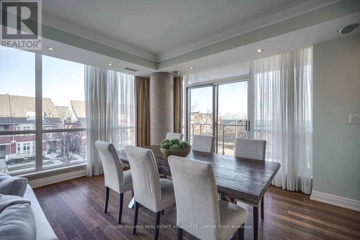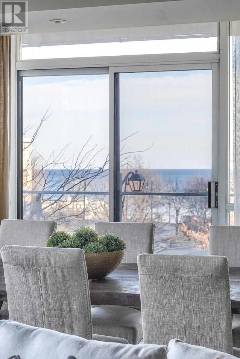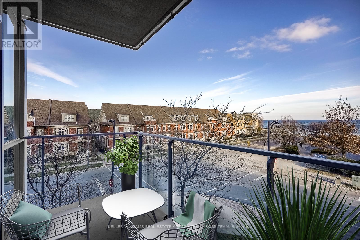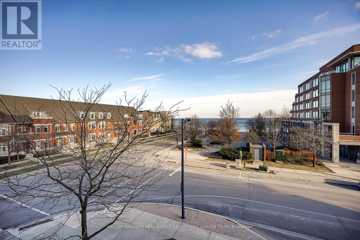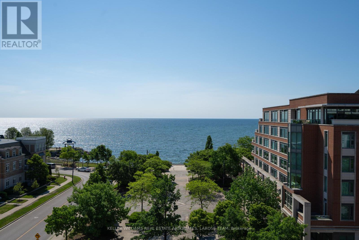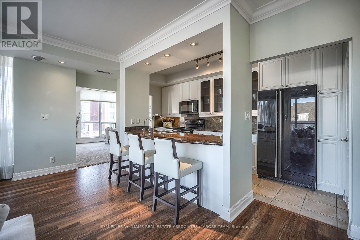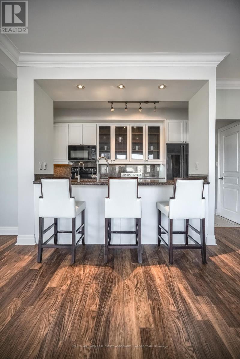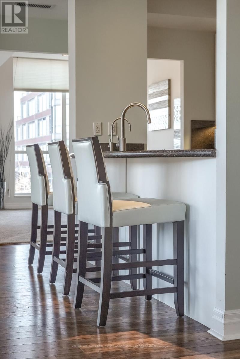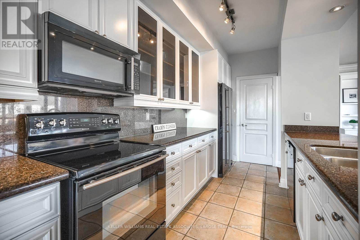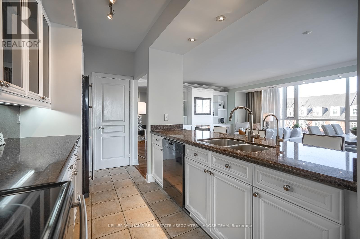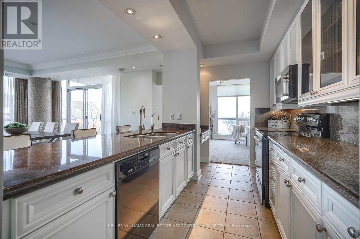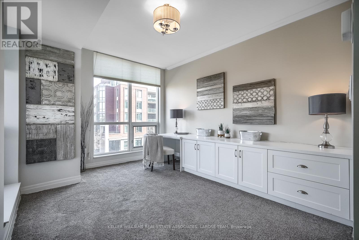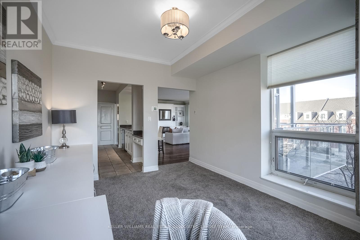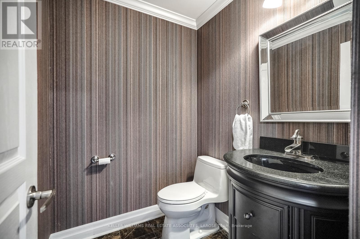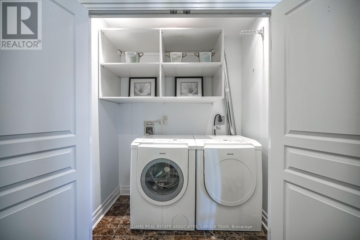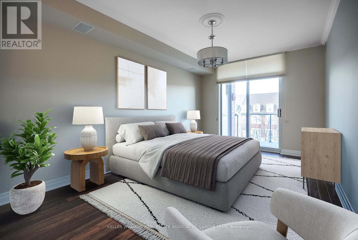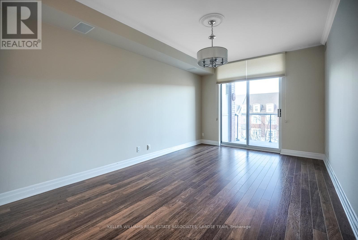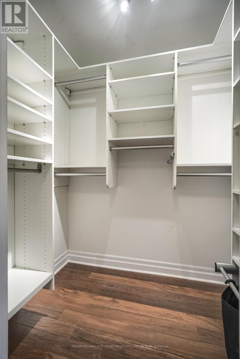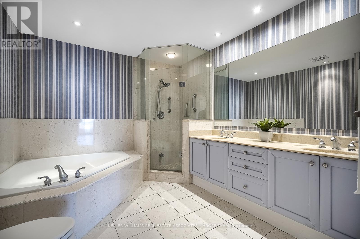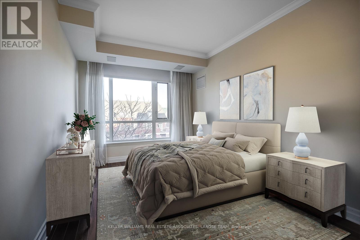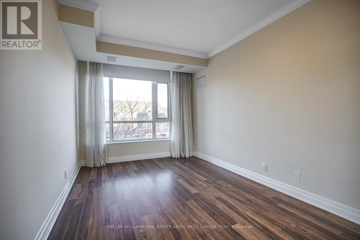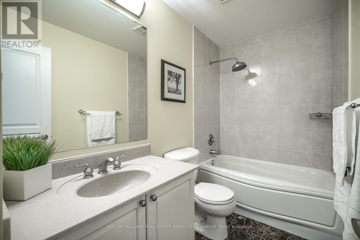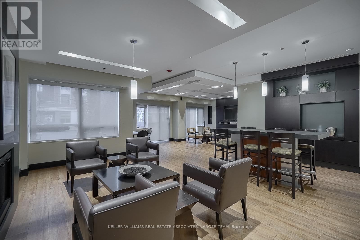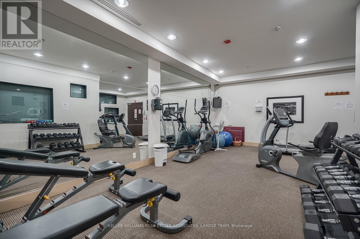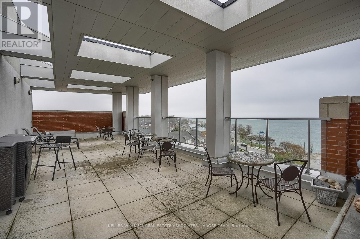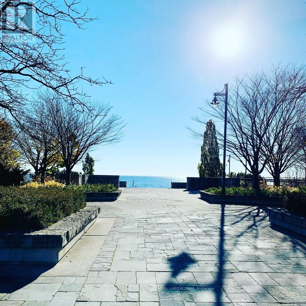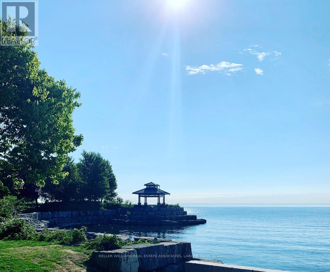3 Bedroom
3 Bathroom
Central Air Conditioning
Forced Air
Waterfront
$1,789,000Maintenance,
$1,426 Monthly
Corner Suite With Lake Views Located In The Regatta II, A Coveted Mid-Rise Building. An Exceptional Layout With An Abundance Of Natural Light. The Open Concept Living Space Features Custom Built-Ins With Fireplace And Walkout To Balcony With Southern Exposure Perfect For Entertaining Family And Friends. A Spacious Primary Bedroom With 5-Piece Ensuite, Walk-In Closet Plus Additional Double Door Closet And Balcony With Lake View. Large Second Bedroom And Two Additional Baths, A 4 Piece And Powder Room. Relax In The Den While Enjoying A Great Southern View Or Utilize As A Workspace At The Custom Built-In Desk Unit. This Is Port Credit Lakeside Living At Its Finest! A Very Walkable Lifestyle Just Steps To Waterfront Trails, Parks, Marinas (Private & Public), Restaurants And Shops. Convenient For Commuting - Walk To GO, Easy Access To Downtown Core And Airports. An Opportunity Not To Be Missed! **** EXTRAS **** Well Managed Building W/ Concierge, Roof Top Terrace, Courtyard, Party/Meeting Room, BBQs Allowed. Walk-In Pantry, All ELFs, All Appliances. 2 Well located Parking Spaces, Locker & In-Suite Storage. Pet Restriction '2' Weight Irrelevant. (id:47351)
Property Details
|
MLS® Number
|
W8180684 |
|
Property Type
|
Single Family |
|
Community Name
|
Port Credit |
|
Amenities Near By
|
Marina, Park, Public Transit |
|
Features
|
Balcony |
|
Parking Space Total
|
2 |
|
Water Front Type
|
Waterfront |
Building
|
Bathroom Total
|
3 |
|
Bedrooms Above Ground
|
2 |
|
Bedrooms Below Ground
|
1 |
|
Bedrooms Total
|
3 |
|
Amenities
|
Storage - Locker, Security/concierge, Party Room, Visitor Parking, Exercise Centre |
|
Cooling Type
|
Central Air Conditioning |
|
Exterior Finish
|
Brick |
|
Heating Fuel
|
Natural Gas |
|
Heating Type
|
Forced Air |
|
Type
|
Apartment |
Parking
Land
|
Acreage
|
No |
|
Land Amenities
|
Marina, Park, Public Transit |
Rooms
| Level |
Type |
Length |
Width |
Dimensions |
|
Main Level |
Living Room |
7.77 m |
5.74 m |
7.77 m x 5.74 m |
|
Main Level |
Dining Room |
7.77 m |
5.74 m |
7.77 m x 5.74 m |
|
Main Level |
Kitchen |
4.88 m |
2.39 m |
4.88 m x 2.39 m |
|
Main Level |
Den |
4.06 m |
3.2 m |
4.06 m x 3.2 m |
|
Main Level |
Primary Bedroom |
5.77 m |
3.33 m |
5.77 m x 3.33 m |
|
Main Level |
Bedroom 2 |
4.01 m |
2.95 m |
4.01 m x 2.95 m |
|
Main Level |
Foyer |
|
|
Measurements not available |
https://www.realtor.ca/real-estate/26679790/310-80-port-st-e-mississauga-port-credit
