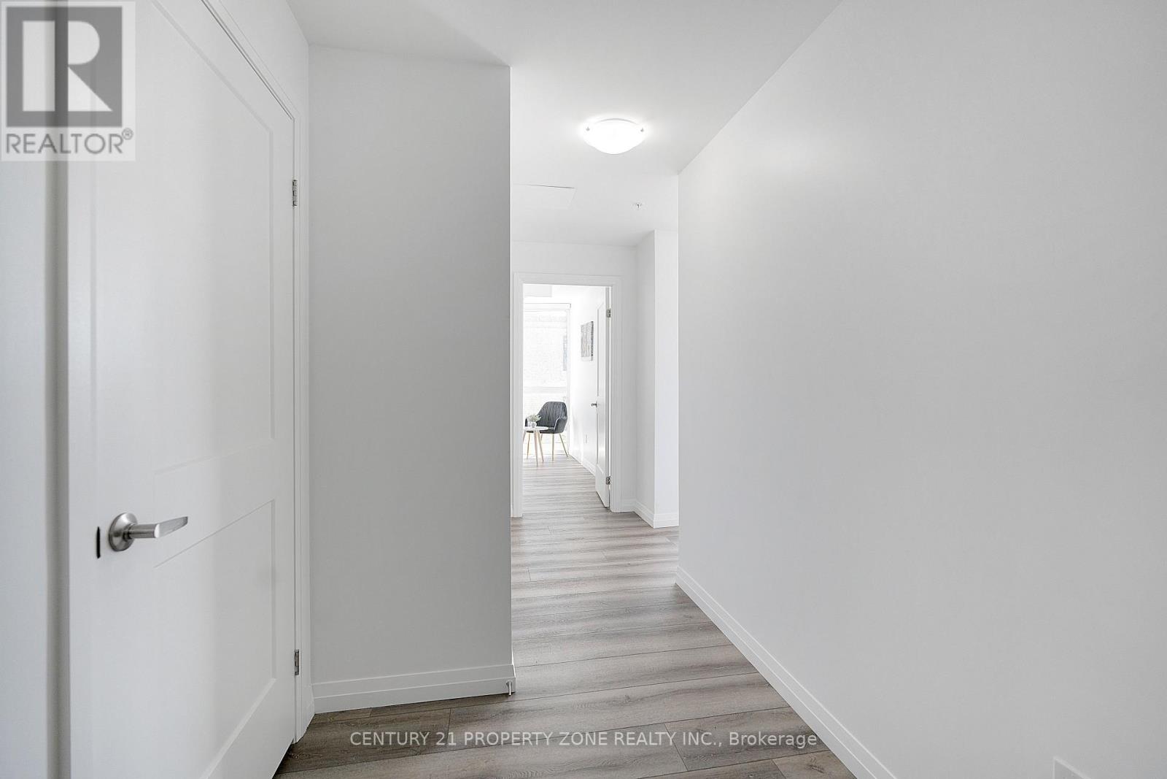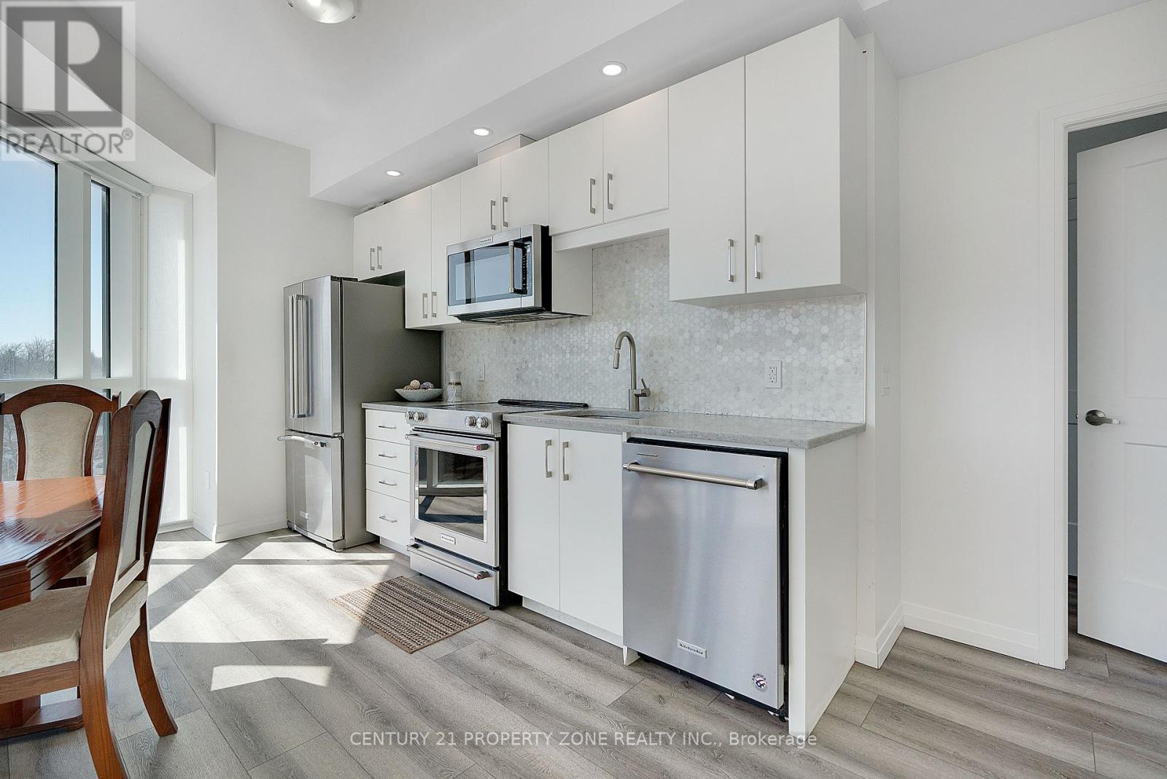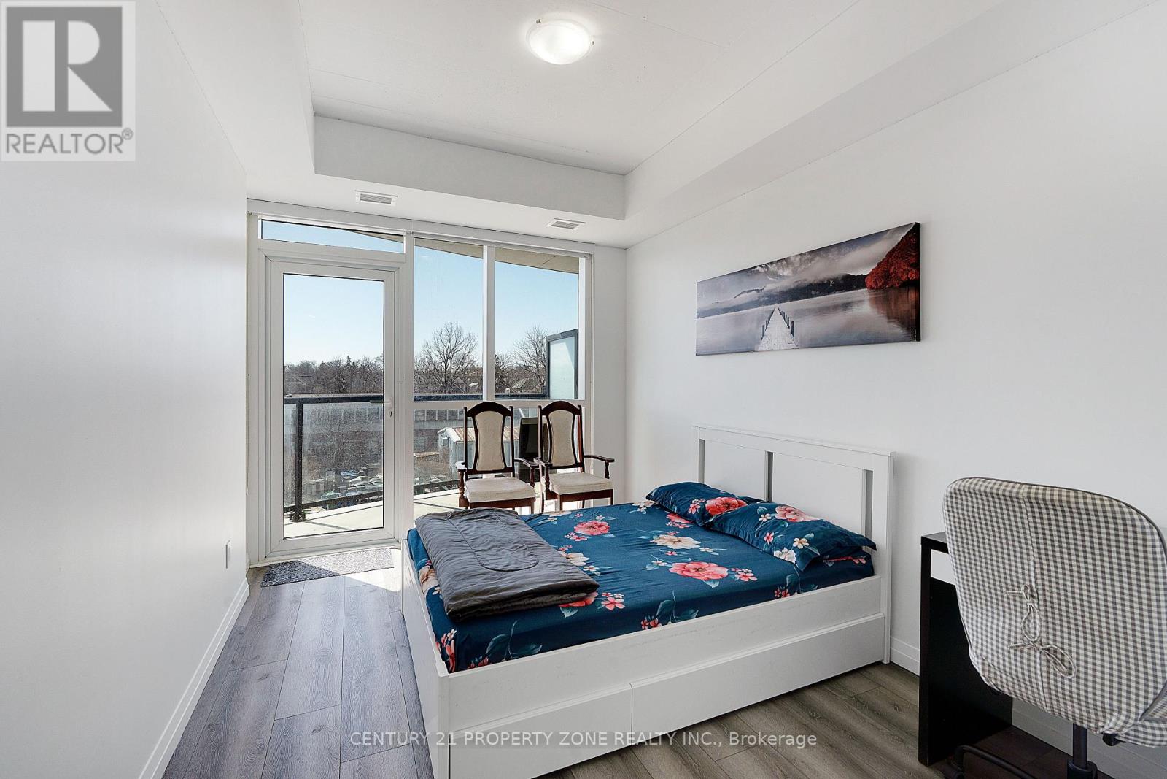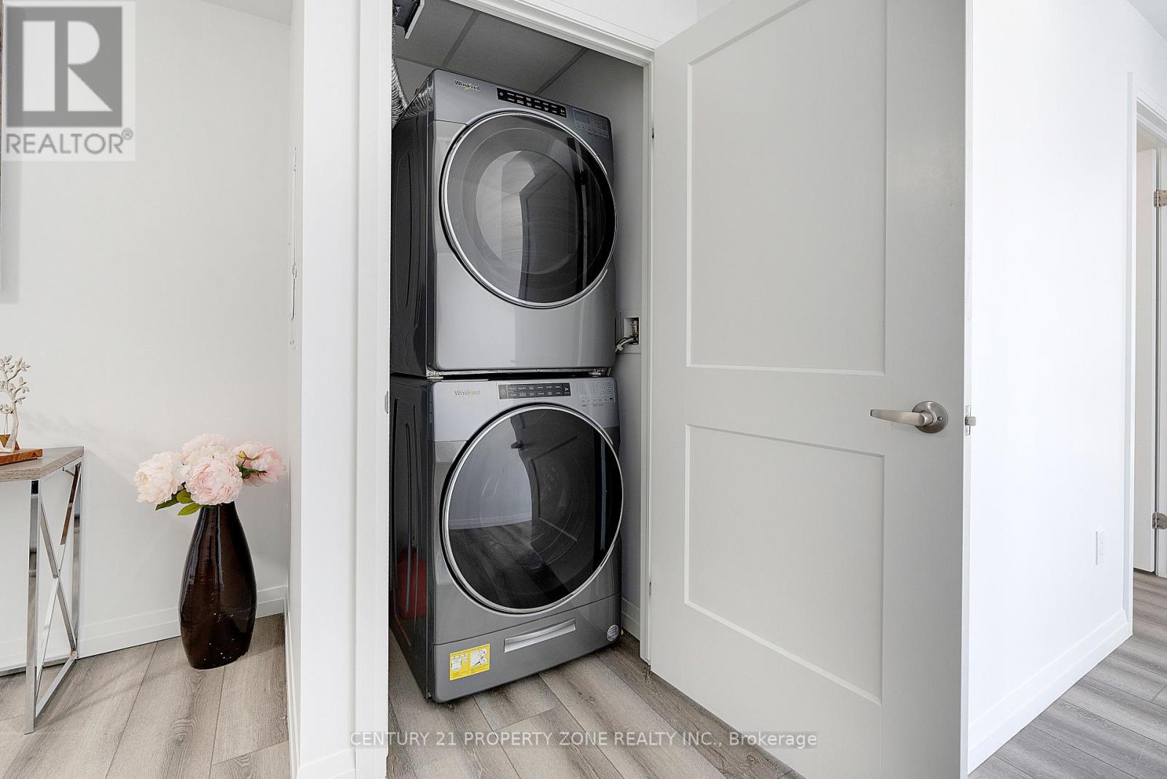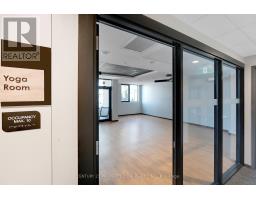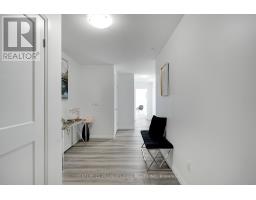2 Bedroom
2 Bathroom
1,000 - 1,199 ft2
Central Air Conditioning
Forced Air
$495,000Maintenance, Heat, Water, Insurance, Parking
$866.35 Monthly
Corner unit with 2 beds, 2 baths & 1 parking! Tower 3 at Garment Street Condos offers luxury, low-maintenance living in Kitchener's Innovation District. Steps from DT Kitchener, Victoria Park, LRT, Go Train, Google, Uni of Waterloo, Deloitte, shops, restaurants & more. State-of-the-art amenities include a heated saltwater pool, rooftop terrace with BBQs, fitness & yoga rooms, sports court, theatre, pet-friendly space & entertainment room. This bright unit features floor-to-ceiling windows, high ceilings, engineered flooring & a gourmet kitchen with granite countertops & sleek appliances. Spacious bedrooms, large 4-pc bath & in-suite laundry. All utilities included in maintenance , except Hydro! Lifetime internet included. Secure underground parking & storage locker. Minutes to trails, Belmont Village & upcoming retail at the base of the building. Enjoy year-round activities at Victoria Park. Perfect for First time home buyers & investors. (id:47351)
Property Details
|
MLS® Number
|
X12047595 |
|
Property Type
|
Single Family |
|
Amenities Near By
|
Park, Public Transit, Schools |
|
Community Features
|
Pets Not Allowed, School Bus |
|
Features
|
Balcony |
|
Parking Space Total
|
1 |
|
View Type
|
View |
Building
|
Bathroom Total
|
2 |
|
Bedrooms Above Ground
|
2 |
|
Bedrooms Total
|
2 |
|
Age
|
0 To 5 Years |
|
Amenities
|
Security/concierge, Exercise Centre, Storage - Locker |
|
Appliances
|
Dishwasher, Dryer, Microwave, Stove, Washer, Refrigerator |
|
Cooling Type
|
Central Air Conditioning |
|
Exterior Finish
|
Concrete |
|
Flooring Type
|
Vinyl |
|
Heating Fuel
|
Natural Gas |
|
Heating Type
|
Forced Air |
|
Size Interior
|
1,000 - 1,199 Ft2 |
|
Type
|
Apartment |
Parking
Land
|
Acreage
|
No |
|
Land Amenities
|
Park, Public Transit, Schools |
Rooms
| Level |
Type |
Length |
Width |
Dimensions |
|
Main Level |
Living Room |
21.9 m |
15.11 m |
21.9 m x 15.11 m |
|
Main Level |
Kitchen |
|
|
Measurements not available |
|
Main Level |
Primary Bedroom |
11.8 m |
10 m |
11.8 m x 10 m |
|
Main Level |
Bedroom 2 |
10.3 m |
10 m |
10.3 m x 10 m |
|
Main Level |
Bathroom |
8 m |
5 m |
8 m x 5 m |
|
Main Level |
Bathroom |
8 m |
5 m |
8 m x 5 m |
https://www.realtor.ca/real-estate/28087919/310-108-garment-street-kitchener












