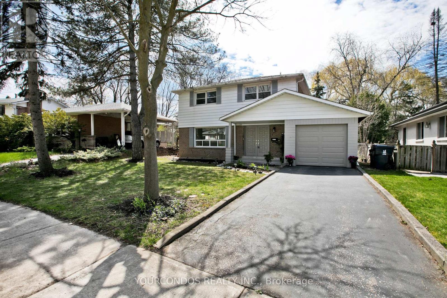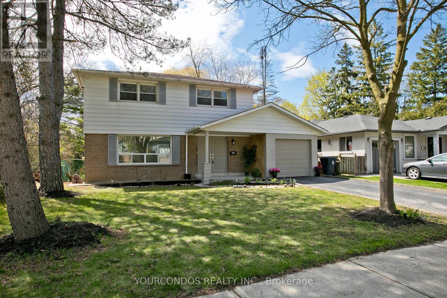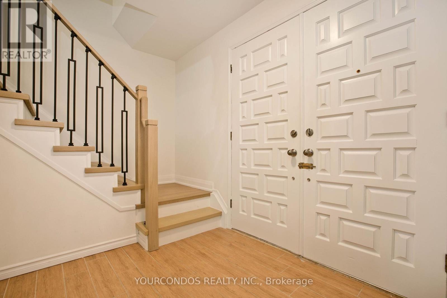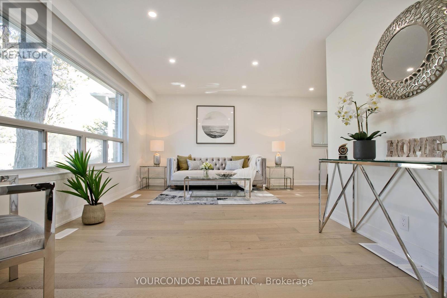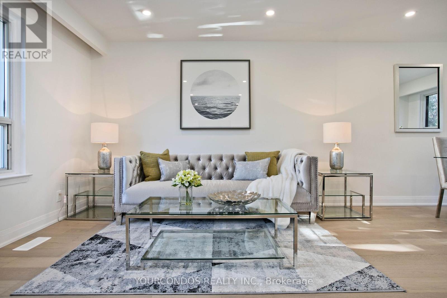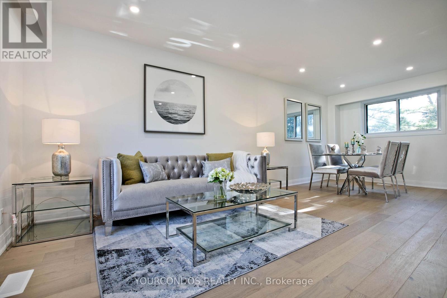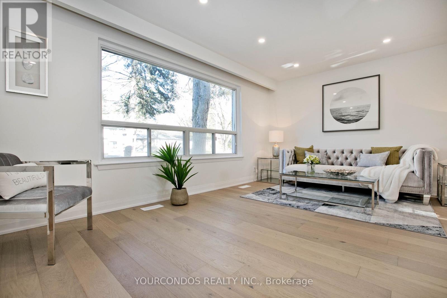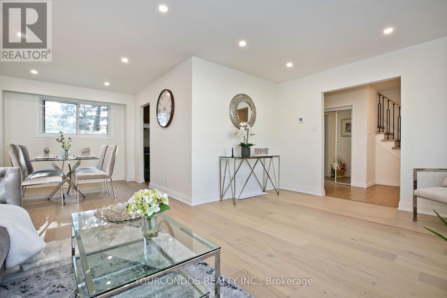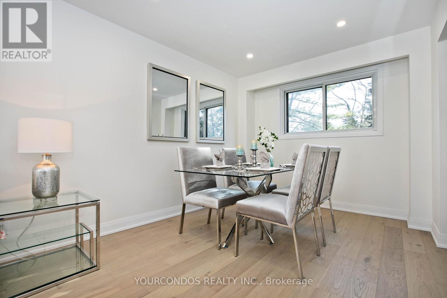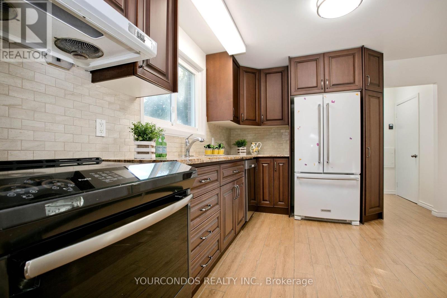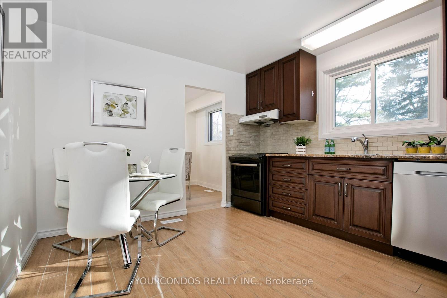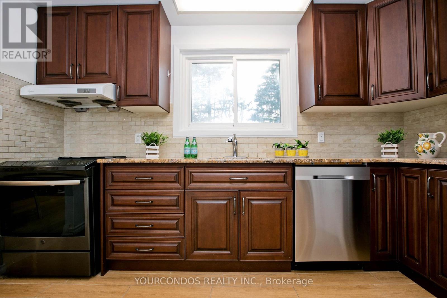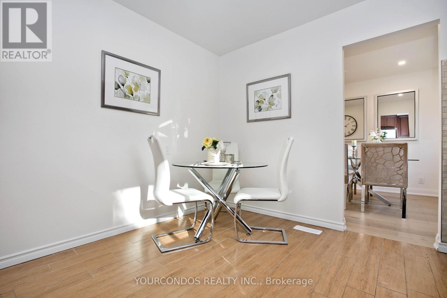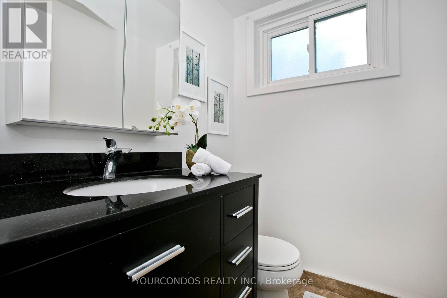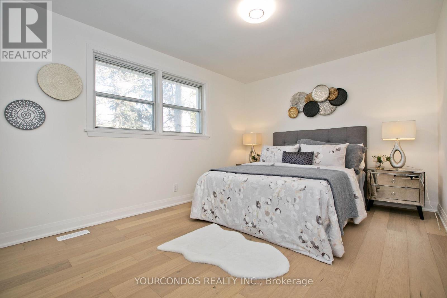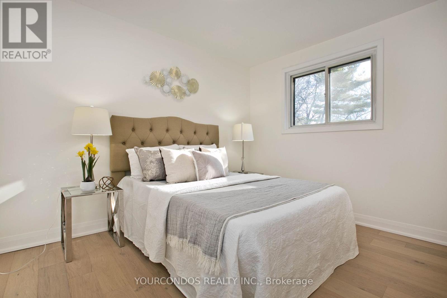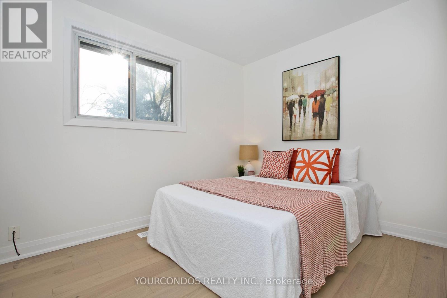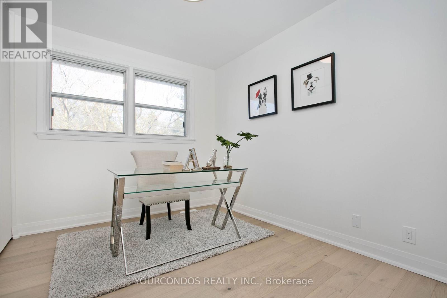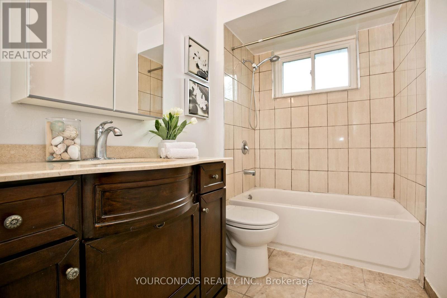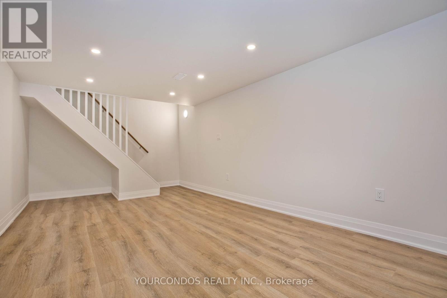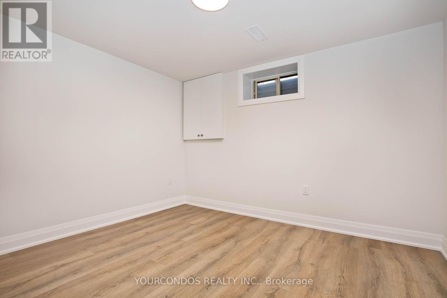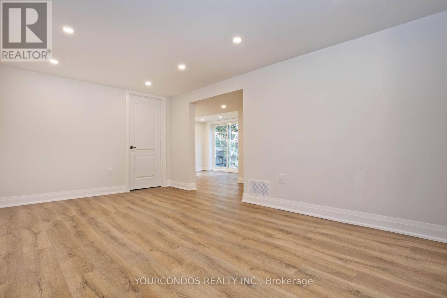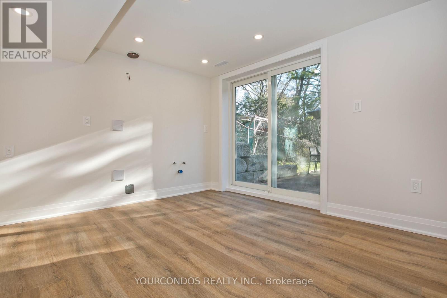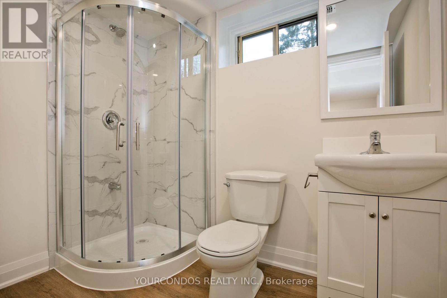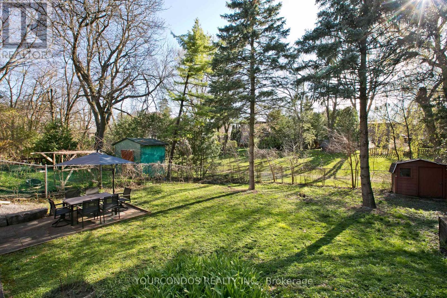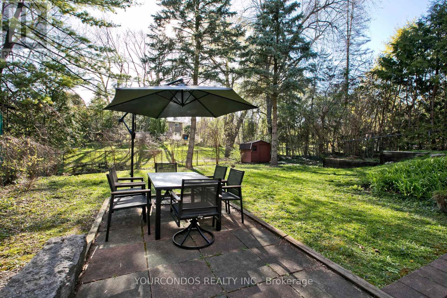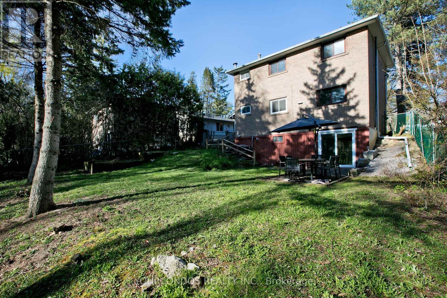5 Bedroom
3 Bathroom
Central Air Conditioning
Forced Air
$1,599,000
Spacious, Bright And Recently Renovated Home In The Sought After Desirable Neighbourhood Of Don Valley Village, Nested On A Quiet Crescent. Open Concept Living And Dining Rooms With Hardwood Flooring And Pot Lights. Spacious Kitchen With Breakfast Area And Granite Counter Top. Upgraded Iron Banisters Leading To 4 Bedrooms On The Second Floor. Finished W/O Basement With Practical Rec Room And Additional Bedroom. Retreat To A Ravine Backyard For Entertaining Your Guests. Close To All Amenities, Minutes To Public Transportation, Highway 401/404/DVP, North York General Hospital, Fairview Mall, Restaurants And Groceries. **** EXTRAS **** Existing Fridge, Stove, Range Hood, Dishwasher, Washer & Dryer. Existing Electrical Light Fixtures. (id:47351)
Open House
This property has open houses!
Starts at:
2:00 pm
Ends at:
4:00 pm
Property Details
|
MLS® Number
|
C8272688 |
|
Property Type
|
Single Family |
|
Community Name
|
Don Valley Village |
|
Amenities Near By
|
Park, Public Transit, Schools |
|
Community Features
|
Community Centre |
|
Parking Space Total
|
3 |
Building
|
Bathroom Total
|
3 |
|
Bedrooms Above Ground
|
4 |
|
Bedrooms Below Ground
|
1 |
|
Bedrooms Total
|
5 |
|
Basement Development
|
Finished |
|
Basement Features
|
Walk Out |
|
Basement Type
|
N/a (finished) |
|
Construction Style Attachment
|
Detached |
|
Cooling Type
|
Central Air Conditioning |
|
Exterior Finish
|
Brick |
|
Heating Fuel
|
Natural Gas |
|
Heating Type
|
Forced Air |
|
Stories Total
|
2 |
|
Type
|
House |
Parking
Land
|
Acreage
|
No |
|
Land Amenities
|
Park, Public Transit, Schools |
|
Size Irregular
|
48.07 X 114.68 Ft ; Ravine Lot |
|
Size Total Text
|
48.07 X 114.68 Ft ; Ravine Lot |
Rooms
| Level |
Type |
Length |
Width |
Dimensions |
|
Second Level |
Bedroom |
4.08 m |
3.23 m |
4.08 m x 3.23 m |
|
Second Level |
Bedroom 2 |
3.56 m |
2.75 m |
3.56 m x 2.75 m |
|
Second Level |
Bedroom 3 |
3.27 m |
2.56 m |
3.27 m x 2.56 m |
|
Second Level |
Bedroom 4 |
3.22 m |
2.62 m |
3.22 m x 2.62 m |
|
Basement |
Family Room |
4.75 m |
3.24 m |
4.75 m x 3.24 m |
|
Basement |
Recreational, Games Room |
3.39 m |
3.29 m |
3.39 m x 3.29 m |
|
Basement |
Bedroom 5 |
3.24 m |
2.67 m |
3.24 m x 2.67 m |
|
Main Level |
Foyer |
3.32 m |
1.5 m |
3.32 m x 1.5 m |
|
Main Level |
Living Room |
5.19 m |
3.33 m |
5.19 m x 3.33 m |
|
Main Level |
Dining Room |
3.16 m |
2.88 m |
3.16 m x 2.88 m |
|
Main Level |
Kitchen |
3.37 m |
3.06 m |
3.37 m x 3.06 m |
https://www.realtor.ca/real-estate/26804516/31-shippigan-cres-toronto-don-valley-village
