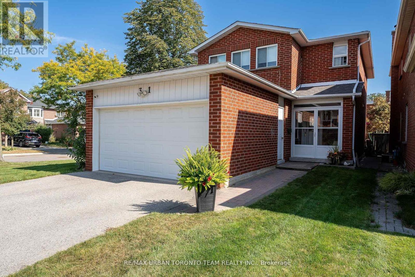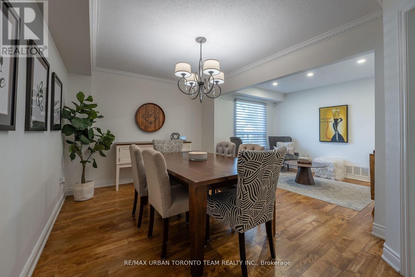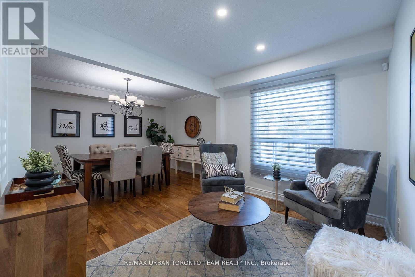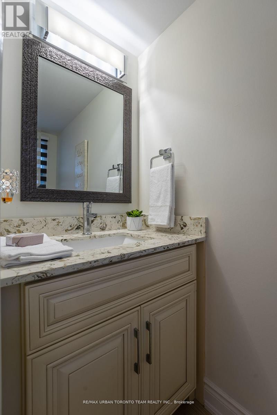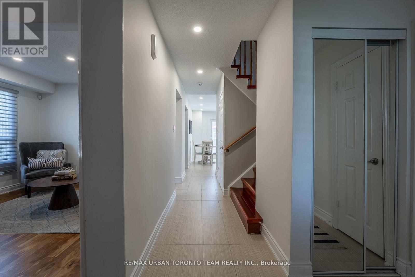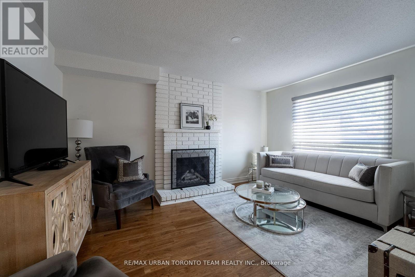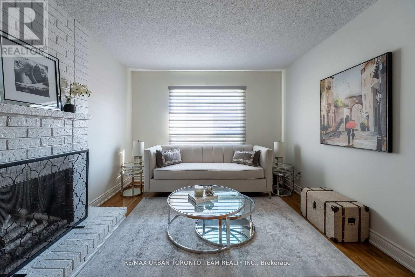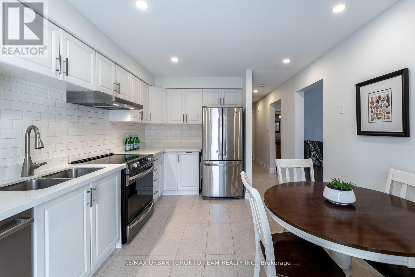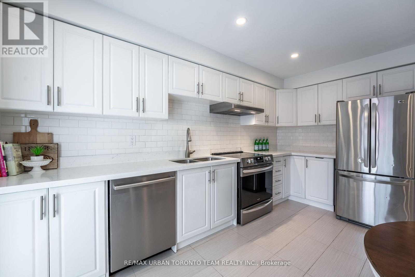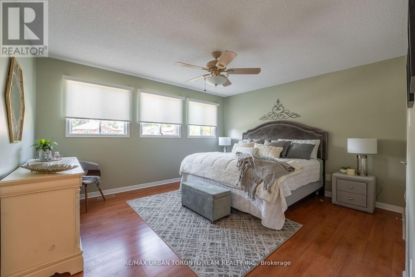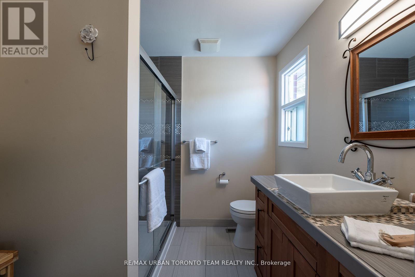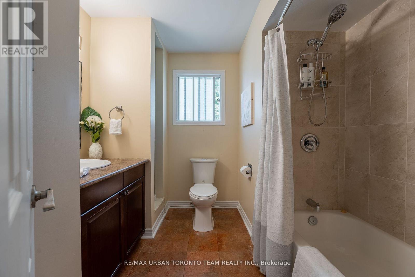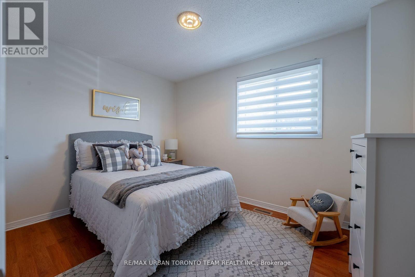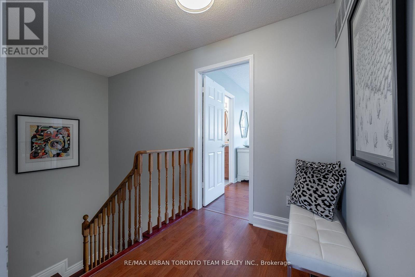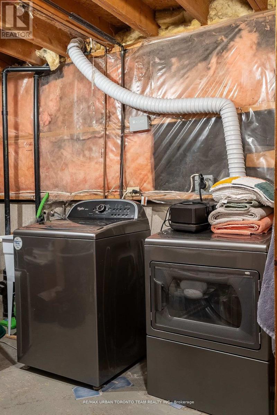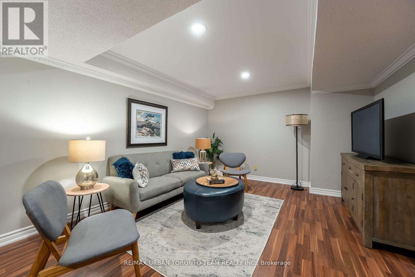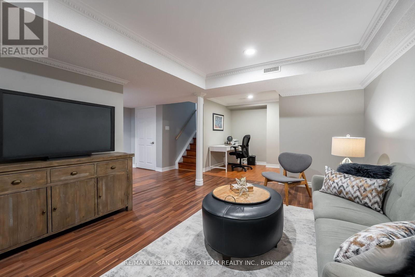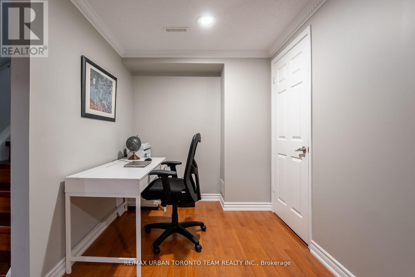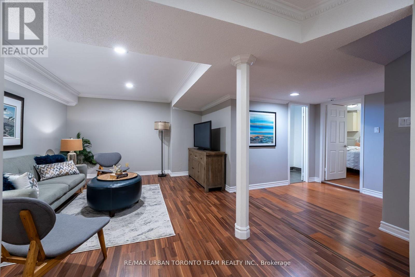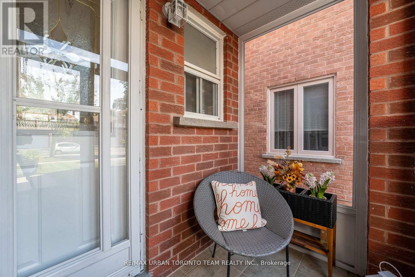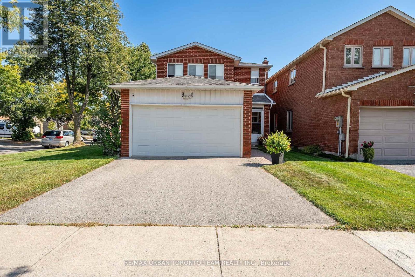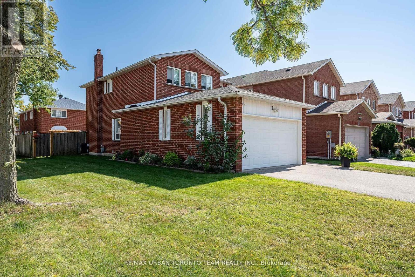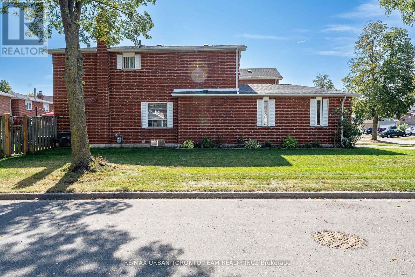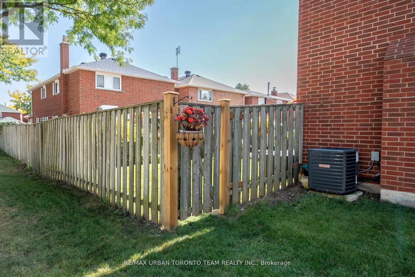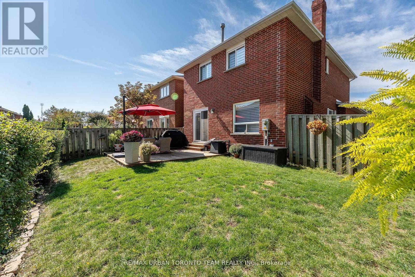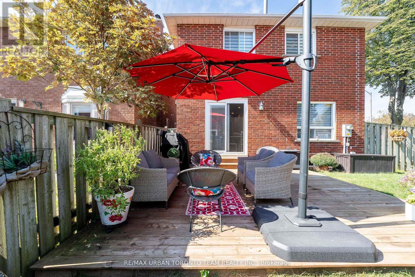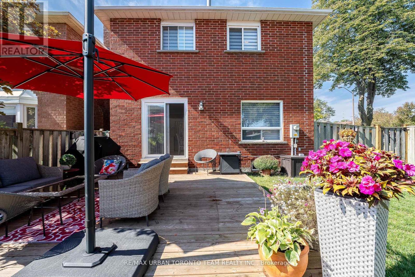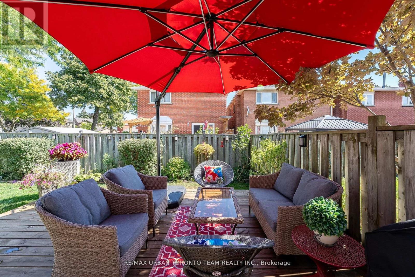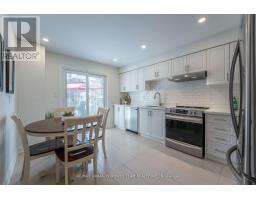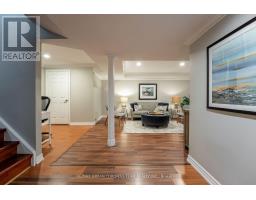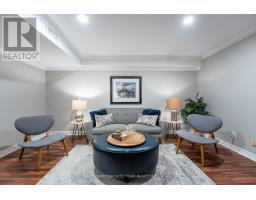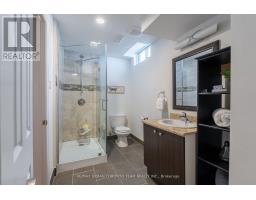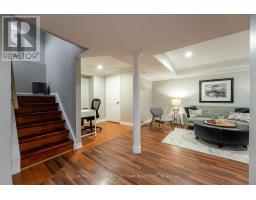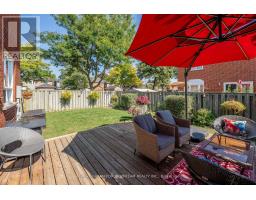4 Bedroom
4 Bathroom
Fireplace
Central Air Conditioning
Forced Air
$1,299,900
Lovely 2 storey detached solid brick home with 3 plus 1 bedrooms, 4 bathrooms and a 2 car garage in the highly sought after Highland Creek neighbourhood of Toronto. Main floor has a bright and functional layout with natural hardwood flooring throughout, lots of living space with an open concept dining and living room, large family room with a gorgeous wood burning fireplace. Expansive eat-in kitchen featuring stunning quartz countertops, upgraded stainless steel appliances, and ample cabinetry. Sliding doors open out onto a large wood back deck overlooking the private yard. Upstairs you'll find 3 spacious bedrooms with a communal 4 piece bathroom in the hall and a gorgeous spa-like ensuite off the master.Fully finished basement includes a generous rec room, office area, full sized bedroom and modern 3 piece bathroom, making it a great fit for an in-law suite. **** EXTRAS **** Close to parks, schools and the historical main street shopping district of Old Kingston Road. Close to UofT Scarborough, Centennial College and Centenary Hospital, grocery stores and big box stores, highways and public transit. (id:47351)
Property Details
|
MLS® Number
|
E8319856 |
|
Property Type
|
Single Family |
|
Community Name
|
Highland Creek |
|
Parking Space Total
|
4 |
Building
|
Bathroom Total
|
4 |
|
Bedrooms Above Ground
|
3 |
|
Bedrooms Below Ground
|
1 |
|
Bedrooms Total
|
4 |
|
Appliances
|
Dishwasher, Dryer, Microwave, Refrigerator, Stove, Washer |
|
Basement Development
|
Finished |
|
Basement Type
|
N/a (finished) |
|
Construction Style Attachment
|
Detached |
|
Cooling Type
|
Central Air Conditioning |
|
Exterior Finish
|
Brick |
|
Fireplace Present
|
Yes |
|
Foundation Type
|
Brick, Concrete |
|
Heating Fuel
|
Natural Gas |
|
Heating Type
|
Forced Air |
|
Stories Total
|
2 |
|
Type
|
House |
|
Utility Water
|
Municipal Water |
Parking
Land
|
Acreage
|
No |
|
Sewer
|
Sanitary Sewer |
|
Size Irregular
|
36.9 X 100.23 Ft |
|
Size Total Text
|
36.9 X 100.23 Ft |
Rooms
| Level |
Type |
Length |
Width |
Dimensions |
|
Second Level |
Primary Bedroom |
4.42 m |
3.73 m |
4.42 m x 3.73 m |
|
Second Level |
Bedroom 2 |
3.67 m |
3 m |
3.67 m x 3 m |
|
Second Level |
Bedroom 3 |
2.67 m |
3.6 m |
2.67 m x 3.6 m |
|
Basement |
Bedroom 4 |
3.11 m |
3.14 m |
3.11 m x 3.14 m |
|
Basement |
Recreational, Games Room |
3.65 m |
4.6 m |
3.65 m x 4.6 m |
|
Main Level |
Living Room |
4.82 m |
2.99 m |
4.82 m x 2.99 m |
|
Main Level |
Dining Room |
3.35 m |
2.75 m |
3.35 m x 2.75 m |
|
Main Level |
Kitchen |
3.26 m |
3.78 m |
3.26 m x 3.78 m |
|
Main Level |
Family Room |
4.5 m |
3.28 m |
4.5 m x 3.28 m |
https://www.realtor.ca/real-estate/26867148/31-ponymeadow-terrace-toronto-highland-creek
