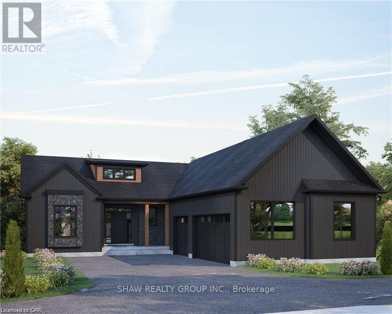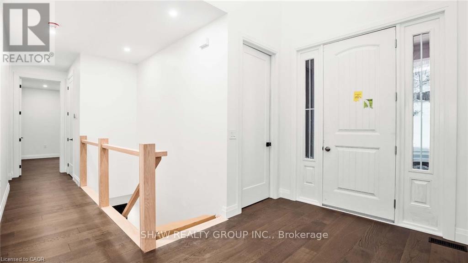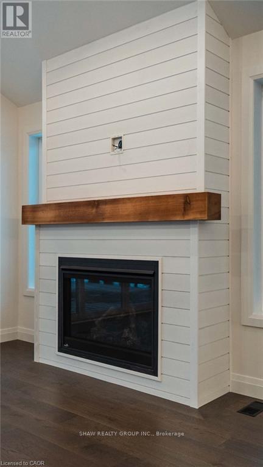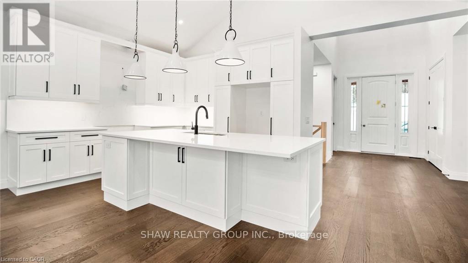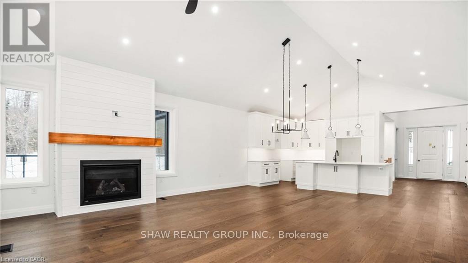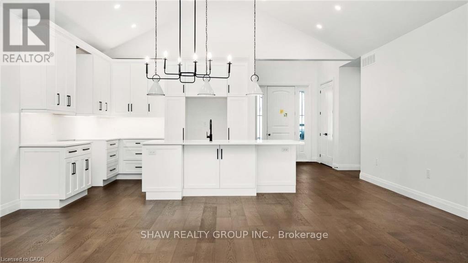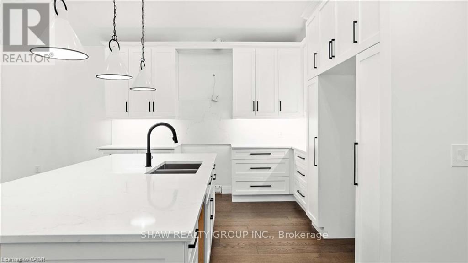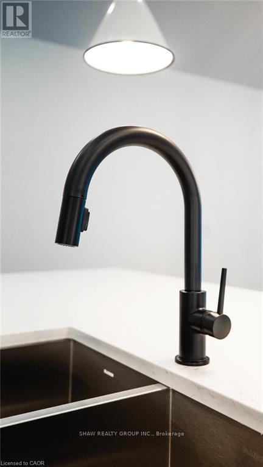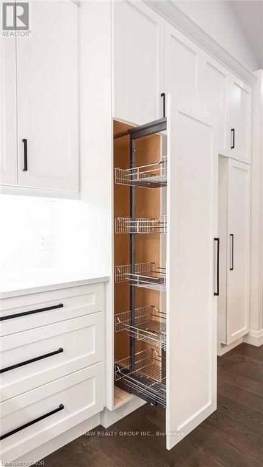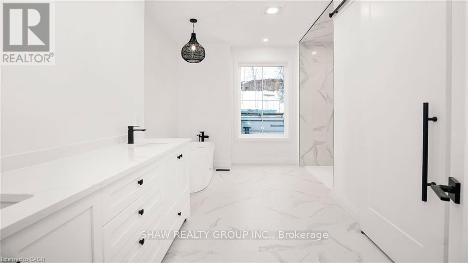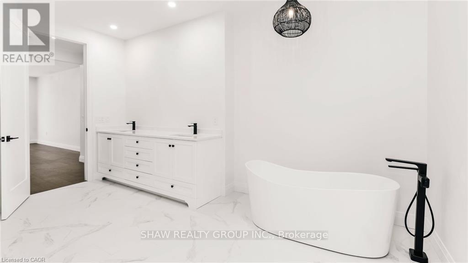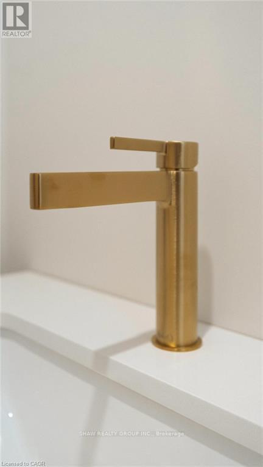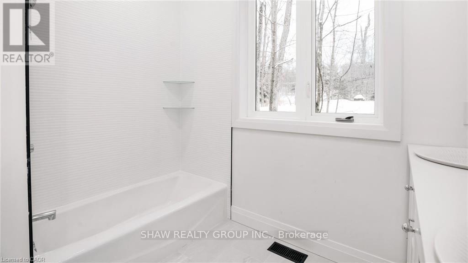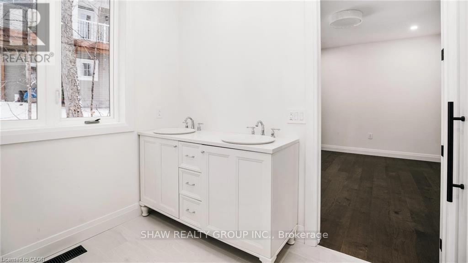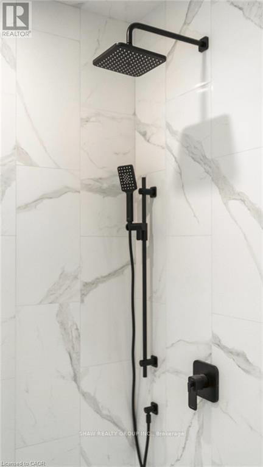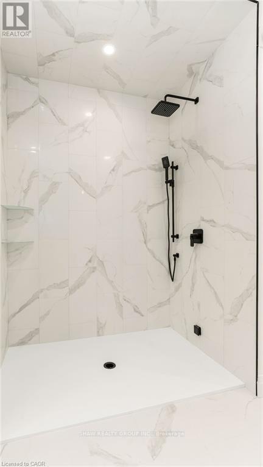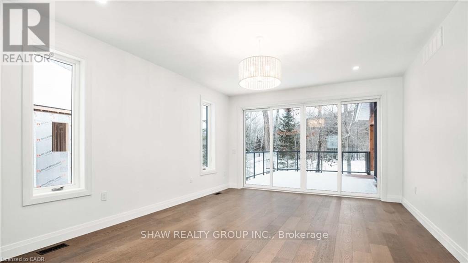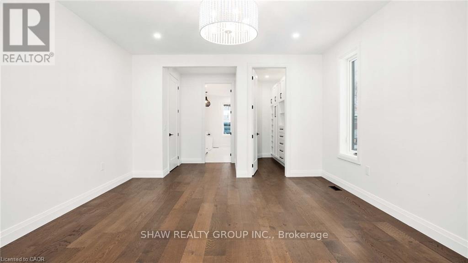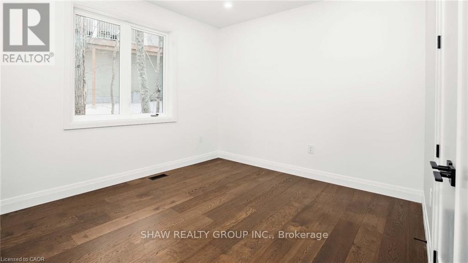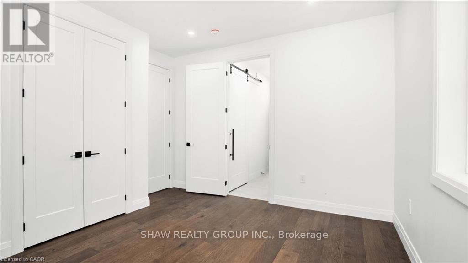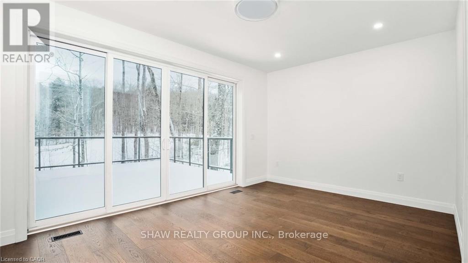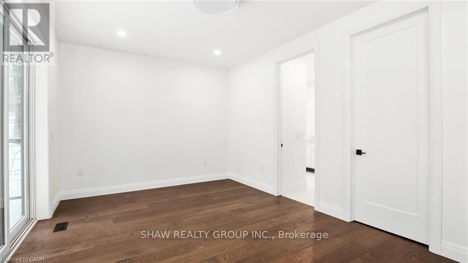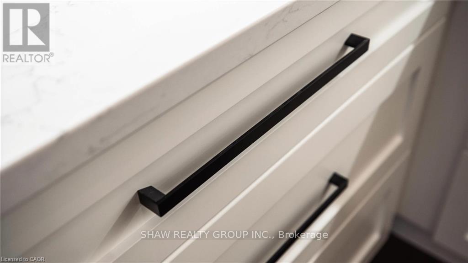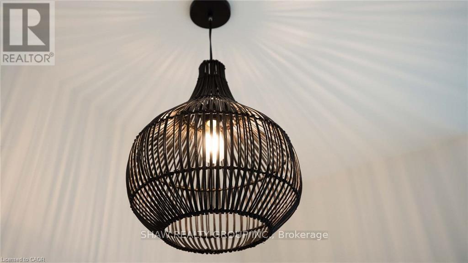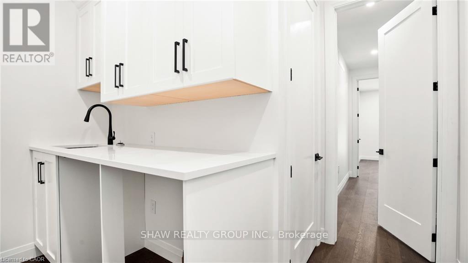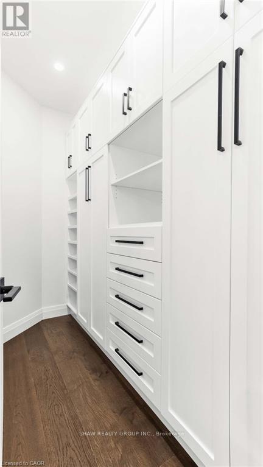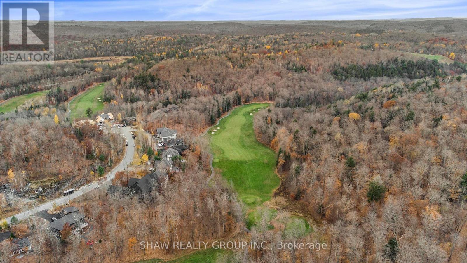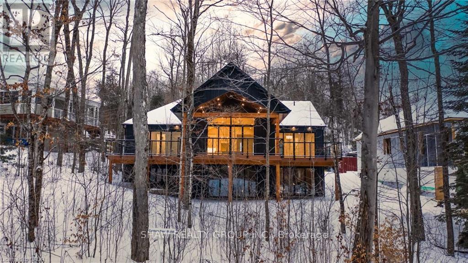3 Bedroom
3 Bathroom
3,500 - 5,000 ft2
Bungalow
Fireplace
Central Air Conditioning
Forced Air
$1,695,000
TO BE BUILT-FULLY CUSTOMIZABLE (Please note photos are from previous build of the same model)> Luxury 3 bedroom/3 bath custom home situated near Deerhurst Resort Highlands Golf Course just outside of Huntsville! This custom-built home is complete with upscale finishes and a three-car attached garage. Sprawl out and relax on the spacious deck overlooking fantastic views. The main level showcases an open concept living space with a fireplace, a beautifully designed kitchen and a bright sun-filled dining area. The master bedroom is complete with a walk-in closet and 5-piece ensuite with steam shower. The beautifully sized bedrooms have jack and jill privileges to a 4 piece bathroom, and the main floor is complete with a 2-piece powder room and well-sized mud room/laundry. The walkout lower level boasts large windows, in-floor radiant heating, and is ready for your finishing touches! Located minutes away from great shopping, restaurants and amenities in Huntsville. This is a sought-after location where you can enjoy a myriad of recreation activities, close to beaches, boat launches, snowmobile trails, hiking, skiing, snowshoeing and less than 30 minutes to Algonquin Park. MUNICIPAL SERVICED LOTS WITH HIGH SPEED INTERNET. S/F is above and below grade finished. Basement S/F calculations finished at additional cost. (id:47351)
Property Details
|
MLS® Number
|
X12384097 |
|
Property Type
|
Single Family |
|
Community Name
|
Chaffey |
|
Parking Space Total
|
5 |
Building
|
Bathroom Total
|
3 |
|
Bedrooms Above Ground
|
3 |
|
Bedrooms Total
|
3 |
|
Amenities
|
Fireplace(s) |
|
Architectural Style
|
Bungalow |
|
Basement Development
|
Unfinished |
|
Basement Type
|
N/a (unfinished) |
|
Construction Style Attachment
|
Detached |
|
Cooling Type
|
Central Air Conditioning |
|
Exterior Finish
|
Cedar Siding, Stone |
|
Fireplace Present
|
Yes |
|
Foundation Type
|
Insulated Concrete Forms |
|
Half Bath Total
|
1 |
|
Heating Fuel
|
Natural Gas |
|
Heating Type
|
Forced Air |
|
Stories Total
|
1 |
|
Size Interior
|
3,500 - 5,000 Ft2 |
|
Type
|
House |
|
Utility Water
|
Municipal Water |
Parking
Land
|
Acreage
|
No |
|
Sewer
|
Sanitary Sewer |
|
Zoning Description
|
Rr1 |
Rooms
| Level |
Type |
Length |
Width |
Dimensions |
|
Main Level |
Bathroom |
4.27 m |
5.54 m |
4.27 m x 5.54 m |
|
Main Level |
Bedroom |
5.38 m |
3.4 m |
5.38 m x 3.4 m |
|
Main Level |
Bedroom |
3.35 m |
4.17 m |
3.35 m x 4.17 m |
|
Main Level |
Kitchen |
3.35 m |
4.17 m |
3.35 m x 4.17 m |
|
Main Level |
Bedroom |
5.99 m |
3.35 m |
5.99 m x 3.35 m |
|
Main Level |
Bathroom |
2.2 m |
1.2 m |
2.2 m x 1.2 m |
|
Main Level |
Laundry Room |
4.27 m |
3.1 m |
4.27 m x 3.1 m |
|
Main Level |
Bathroom |
4.25 m |
5 m |
4.25 m x 5 m |
https://www.realtor.ca/real-estate/28820707/31-glen-eagle-court-huntsville-chaffey-chaffey
