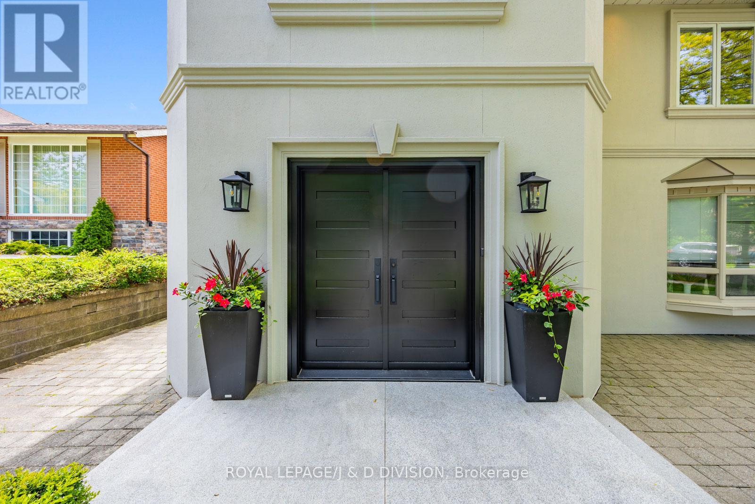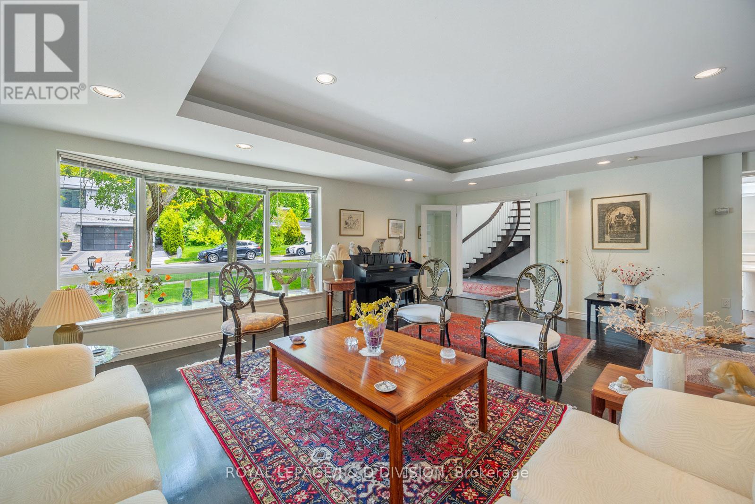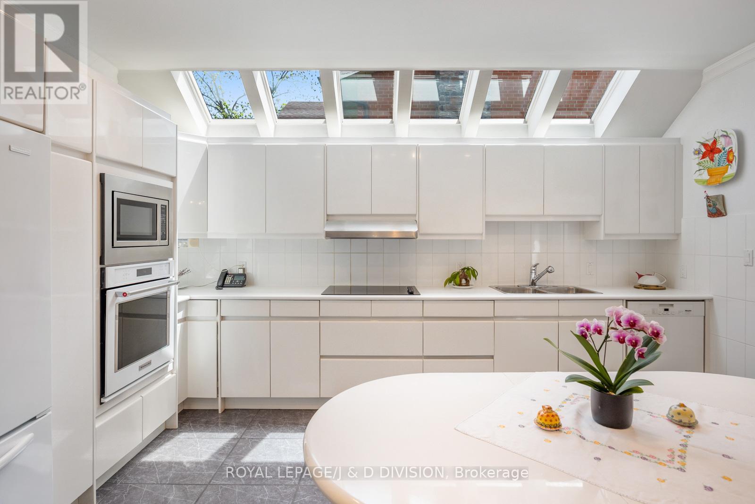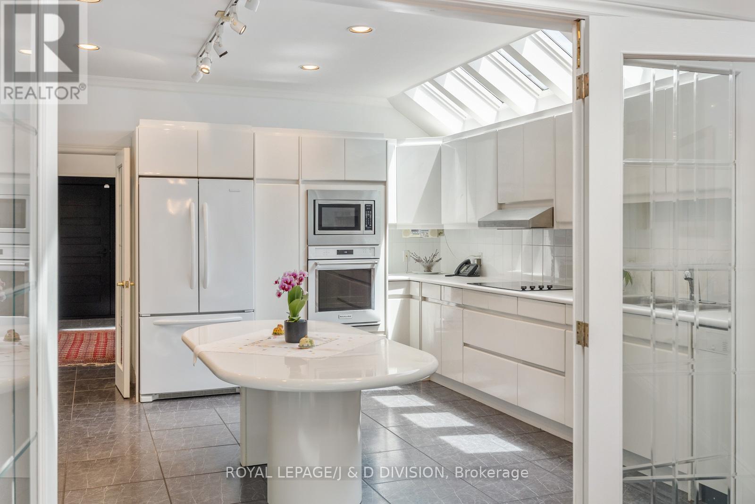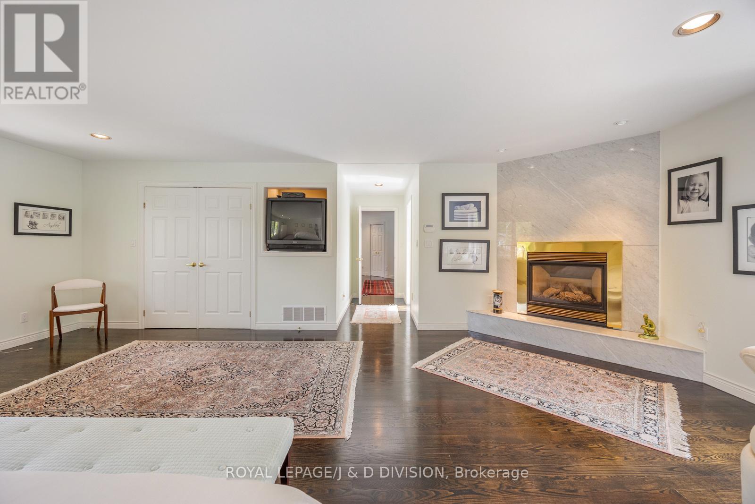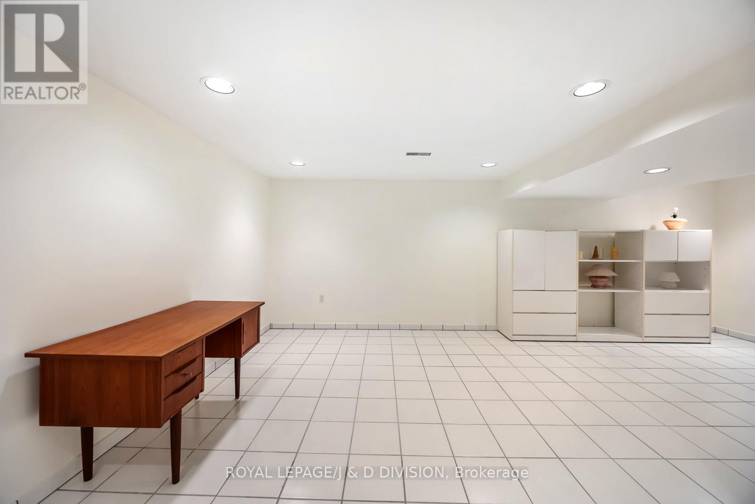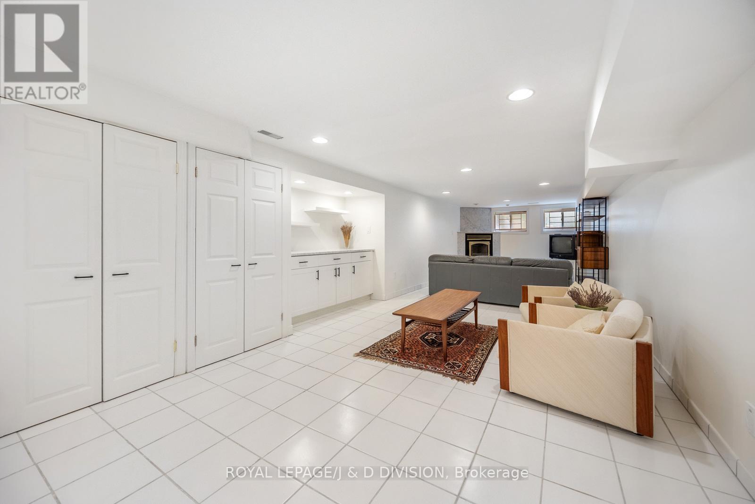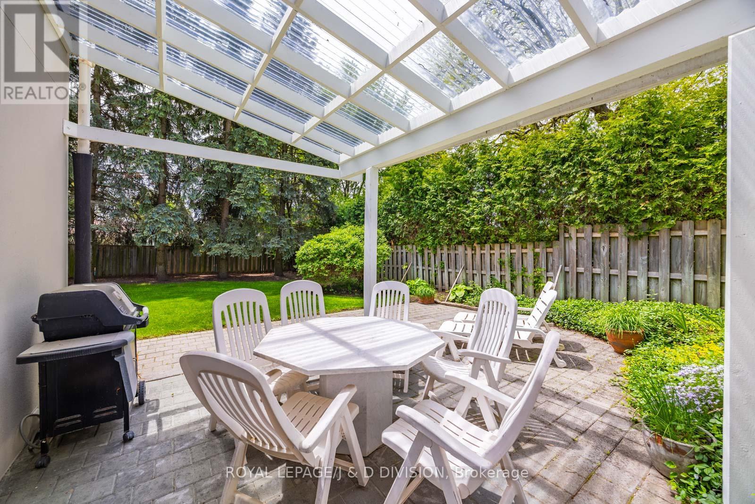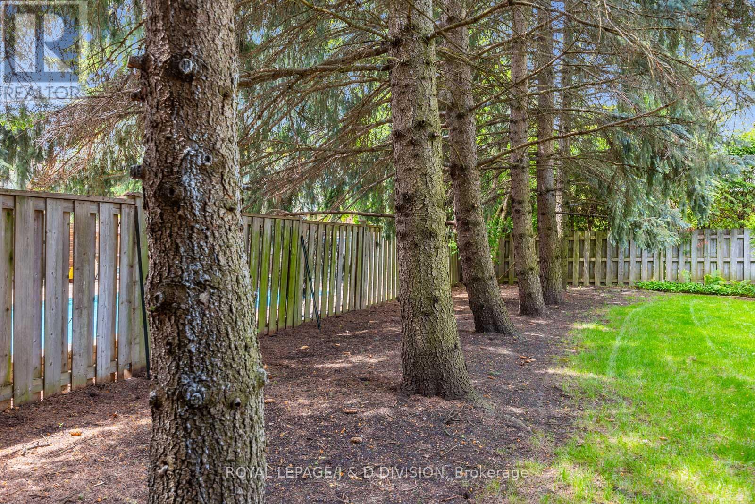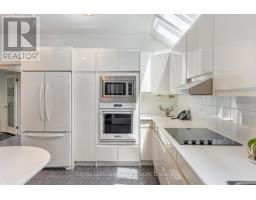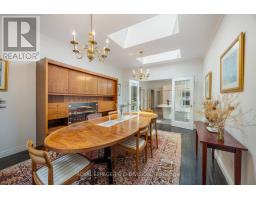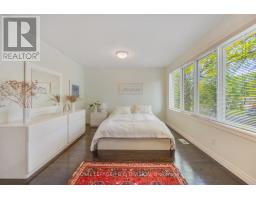6 Bedroom
4 Bathroom
3,500 - 5,000 ft2
Fireplace
Central Air Conditioning
Forced Air
$3,188,000
Beautifully situated in Henry Farms on a gorgeous tree-lined street this immaculate, spacious family home was rebuilt in 1994 by the present owners. Soaring ceilings with stunning spiral staircase present at front foyer beautifully. 31 George Henry Boulevard offers potential for families with teenagers, or multi-generational families with grandparents wanting separate quarters above grade. The lower level offers 1,300 sq ft of extra living space, the fully fenced back yard is totally private with massive evergreens. Minutes from TTC, shopping, tranquil ravine trails, and great access to highways. Truly a wonderful family home. (id:47351)
Property Details
|
MLS® Number
|
C12207257 |
|
Property Type
|
Single Family |
|
Community Name
|
Henry Farm |
|
Parking Space Total
|
6 |
Building
|
Bathroom Total
|
4 |
|
Bedrooms Above Ground
|
5 |
|
Bedrooms Below Ground
|
1 |
|
Bedrooms Total
|
6 |
|
Amenities
|
Fireplace(s) |
|
Appliances
|
Garage Door Opener Remote(s), Oven - Built-in, Central Vacuum, Alarm System, Blinds, Dishwasher, Dryer, Garage Door Opener, Microwave, Range, Washer, Window Coverings, Refrigerator |
|
Basement Development
|
Finished |
|
Basement Type
|
Full (finished) |
|
Construction Style Attachment
|
Detached |
|
Cooling Type
|
Central Air Conditioning |
|
Exterior Finish
|
Stucco |
|
Fireplace Present
|
Yes |
|
Fireplace Total
|
3 |
|
Flooring Type
|
Ceramic, Tile, Hardwood |
|
Foundation Type
|
Poured Concrete |
|
Half Bath Total
|
1 |
|
Heating Fuel
|
Natural Gas |
|
Heating Type
|
Forced Air |
|
Stories Total
|
3 |
|
Size Interior
|
3,500 - 5,000 Ft2 |
|
Type
|
House |
|
Utility Water
|
Municipal Water |
Parking
Land
|
Acreage
|
No |
|
Sewer
|
Sanitary Sewer |
|
Size Depth
|
115 Ft ,9 In |
|
Size Frontage
|
70 Ft ,2 In |
|
Size Irregular
|
70.2 X 115.8 Ft |
|
Size Total Text
|
70.2 X 115.8 Ft |
Rooms
| Level |
Type |
Length |
Width |
Dimensions |
|
Second Level |
Primary Bedroom |
7.26 m |
5.49 m |
7.26 m x 5.49 m |
|
Second Level |
Bedroom 2 |
5.04 m |
3.56 m |
5.04 m x 3.56 m |
|
Second Level |
Bedroom 3 |
4.6 m |
3.73 m |
4.6 m x 3.73 m |
|
Third Level |
Bedroom 4 |
4.67 m |
3.09 m |
4.67 m x 3.09 m |
|
Third Level |
Office |
3.39 m |
2.46 m |
3.39 m x 2.46 m |
|
Lower Level |
Bedroom 5 |
6.44 m |
4.92 m |
6.44 m x 4.92 m |
|
Lower Level |
Laundry Room |
3.54 m |
3.07 m |
3.54 m x 3.07 m |
|
Lower Level |
Other |
5.19 m |
3.07 m |
5.19 m x 3.07 m |
|
Lower Level |
Other |
3.71 m |
3.43 m |
3.71 m x 3.43 m |
|
Main Level |
Foyer |
4.8 m |
3.67 m |
4.8 m x 3.67 m |
|
Main Level |
Living Room |
6.86 m |
6.69 m |
6.86 m x 6.69 m |
|
Main Level |
Kitchen |
4.78 m |
4.47 m |
4.78 m x 4.47 m |
|
Main Level |
Dining Room |
5.3 m |
3.73 m |
5.3 m x 3.73 m |
|
Ground Level |
Family Room |
12.4 m |
4.22 m |
12.4 m x 4.22 m |
|
Ground Level |
Other |
4.2 m |
2.33 m |
4.2 m x 2.33 m |
|
In Between |
Family Room |
6.64 m |
4.34 m |
6.64 m x 4.34 m |
https://www.realtor.ca/real-estate/28439924/31-george-henry-boulevard-toronto-henry-farm-henry-farm


