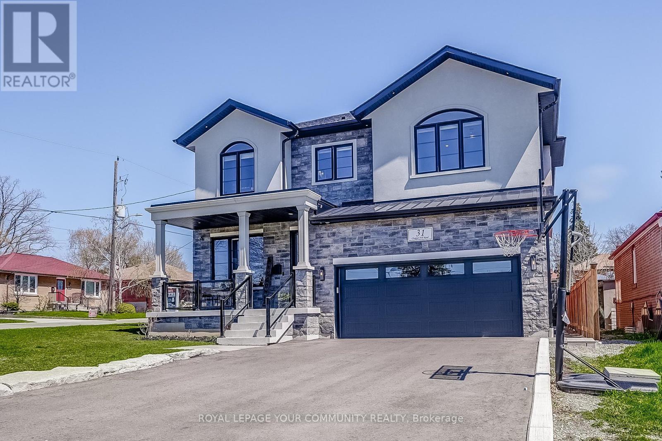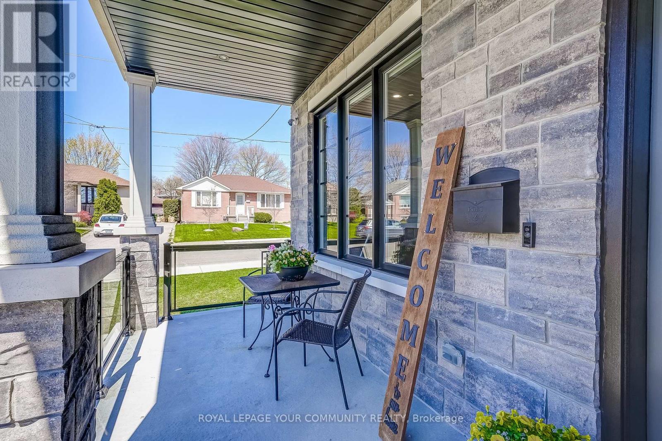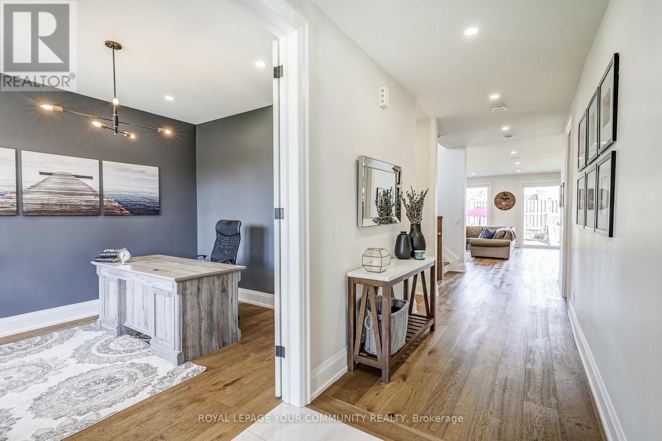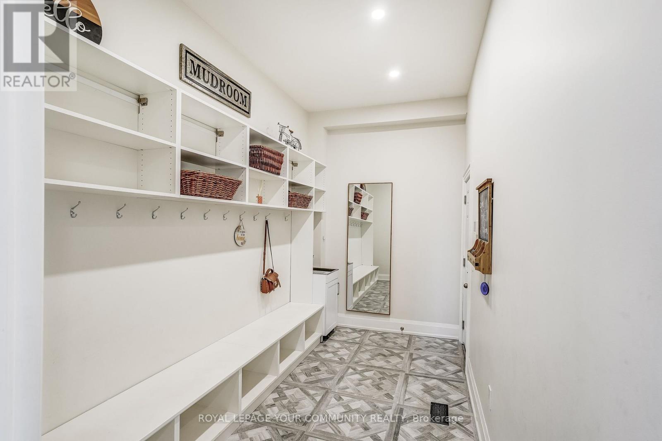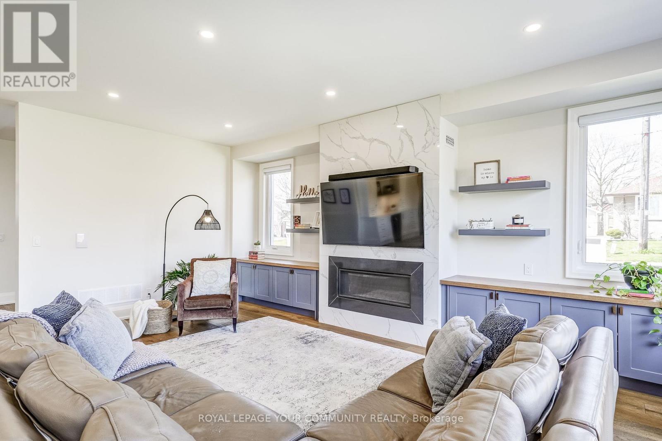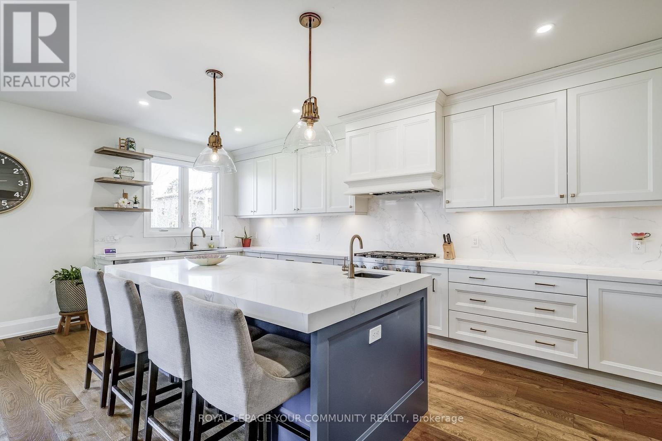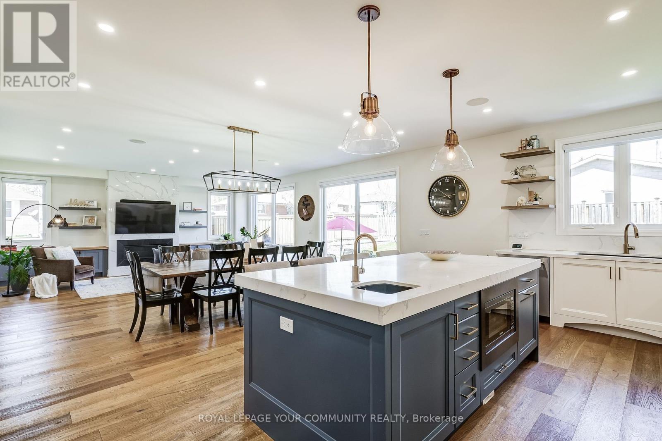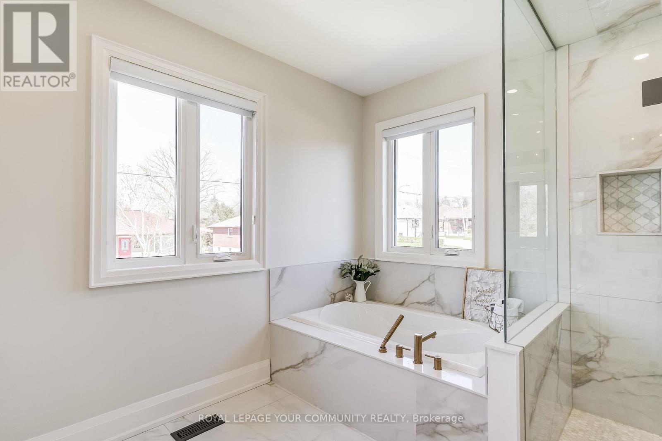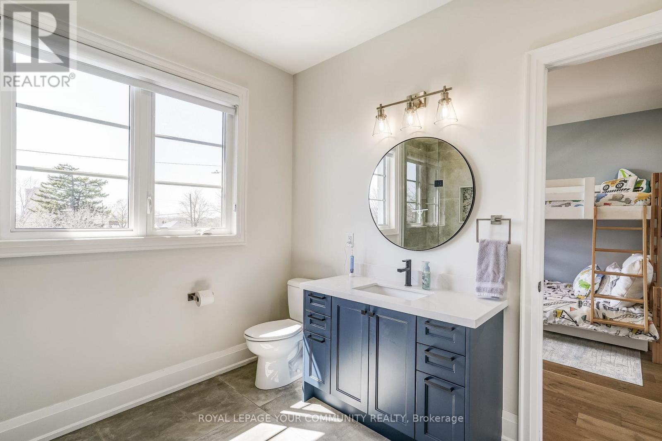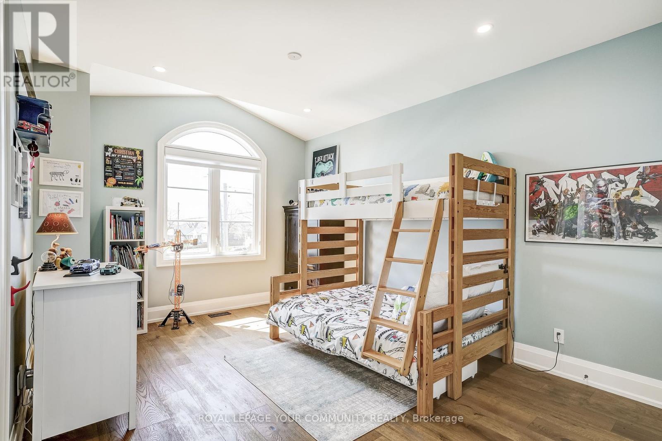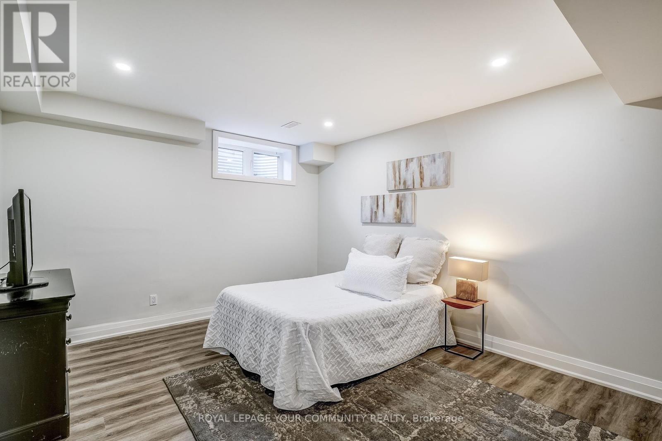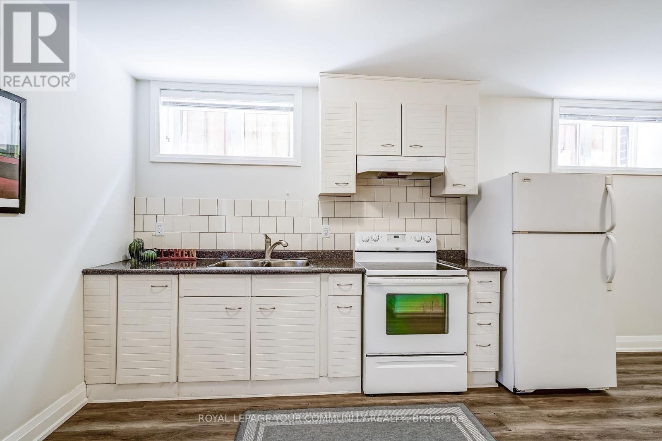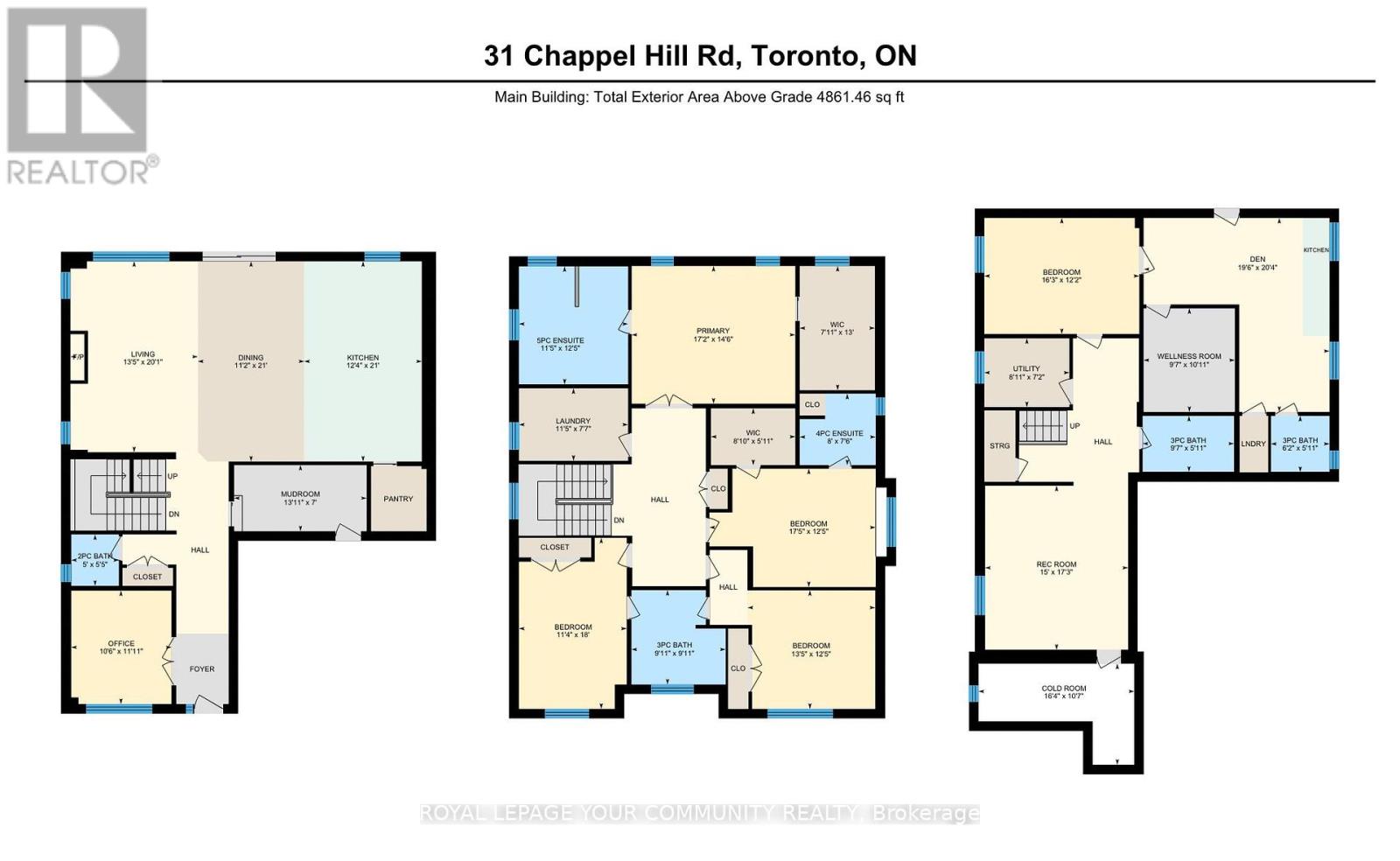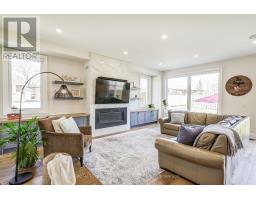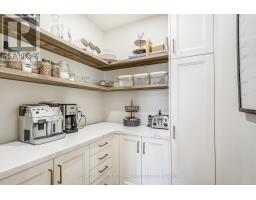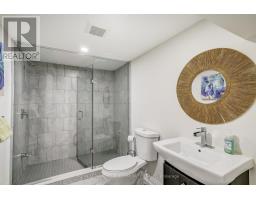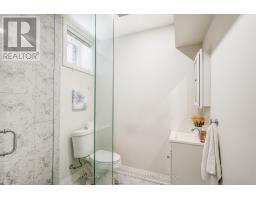$2,250,000
Celebrate Luxury At 31 Chappel Hill Road! Located On A Quiet Road In The Heart Of North York! * This Custom Built 4+3 Bedroom Home Is Meticulously Crafted W/ High-End, Designer Finishes Along W/ Creative Features Suited For the Modern Family * Approx. 3,500 SF On Main + 2nd & Approx. 5,200 SF of Total Living Space * The Modern Chef's Kitchen Boasts an 8 Ft Centre ""Eat In"" Island W/ Built-In Central Vac Kick Plate, Microwave & Waste Organizers + Quartz Counters Complimented With Matching Backsplash & Designer ""Irpina'' Extended Kitchen Cabinetry * Oversized Walk-In Pantry W/ Built-In Cabinets For Small Appliances/ Extra Storage * Unmatched Quality - Soaring 9"" Smooth Ceilings W/100+ Pot Lights; 7.5"" Eng. Hardwood Floors * 8""Baseboards * Interior/Exterior Surround Sound * Gas Fireplace * 2nd Floor Laundry * Mudroom W/Direct Garage Access * Separate Large Lower **In-Law Suite** W/ 1 or 2 Bedrooms (Can Convert - Your Choice), Full Kitchen, 2nd Laundry & Separate ""Walk Up"" * All Bedrooms Have Large Closets + Ensuite/Semi-Ensuite. 5.5 Bathrooms W/ ""Irpinia'' Cabinets & ""Riobel'' Shower Fixtures. Outdoor Speakers & Glass Railings, BBQ Gas Line, Fenced Yard.... An Entertainer's Delight.... TRULY A MUST SEE! **** EXTRAS **** Located Minutes From Hwy 401/400 W/Access To All Amenities -Schools, Shopping & Transit- Yet Tucked In A Quiet, Family-Friendly Neighbourhood Surrounded By Custom Homes. A Large Corner Lot W/ Grand Windows/Doors Allowing For Ample Sunlight! (id:47351)
Open House
This property has open houses!
2:00 pm
Ends at:4:00 pm
2:00 pm
Ends at:4:00 pm
Property Details
| MLS® Number | W8261986 |
| Property Type | Single Family |
| Community Name | Downsview-Roding-CFB |
| Amenities Near By | Hospital, Public Transit, Schools |
| Parking Space Total | 6 |
Building
| Bathroom Total | 6 |
| Bedrooms Above Ground | 4 |
| Bedrooms Below Ground | 3 |
| Bedrooms Total | 7 |
| Basement Development | Finished |
| Basement Features | Walk-up |
| Basement Type | N/a (finished) |
| Construction Style Attachment | Detached |
| Cooling Type | Central Air Conditioning |
| Exterior Finish | Stone, Stucco |
| Fireplace Present | Yes |
| Heating Fuel | Natural Gas |
| Heating Type | Forced Air |
| Stories Total | 2 |
| Type | House |
Parking
| Attached Garage |
Land
| Acreage | No |
| Land Amenities | Hospital, Public Transit, Schools |
| Size Irregular | 50 X 120 Ft |
| Size Total Text | 50 X 120 Ft |
Rooms
| Level | Type | Length | Width | Dimensions |
|---|---|---|---|---|
| Second Level | Primary Bedroom | 5.24 m | 4.45 m | 5.24 m x 4.45 m |
| Second Level | Bedroom 2 | 5.33 m | 3.81 m | 5.33 m x 3.81 m |
| Second Level | Bedroom 3 | 3.48 m | 5.49 m | 3.48 m x 5.49 m |
| Second Level | Bedroom 4 | 4.12 m | 3.81 m | 4.12 m x 3.81 m |
| Second Level | Laundry Room | 3.51 m | 2.35 m | 3.51 m x 2.35 m |
| Basement | Recreational, Games Room | 4.57 m | 5.27 m | 4.57 m x 5.27 m |
| Ground Level | Kitchen | 3.78 m | 6.4 m | 3.78 m x 6.4 m |
| Ground Level | Pantry | 1.83 m | 1.83 m | 1.83 m x 1.83 m |
| Ground Level | Family Room | 4.12 m | 6.13 m | 4.12 m x 6.13 m |
| Ground Level | Dining Room | 3.41 m | 6.4 m | 3.41 m x 6.4 m |
| Ground Level | Den | 3.23 m | 3.39 m | 3.23 m x 3.39 m |
| Ground Level | Mud Room | 4 m | 2.13 m | 4 m x 2.13 m |
https://www.realtor.ca/real-estate/26788465/31-chappel-hill-rd-toronto-downsview-roding-cfb
