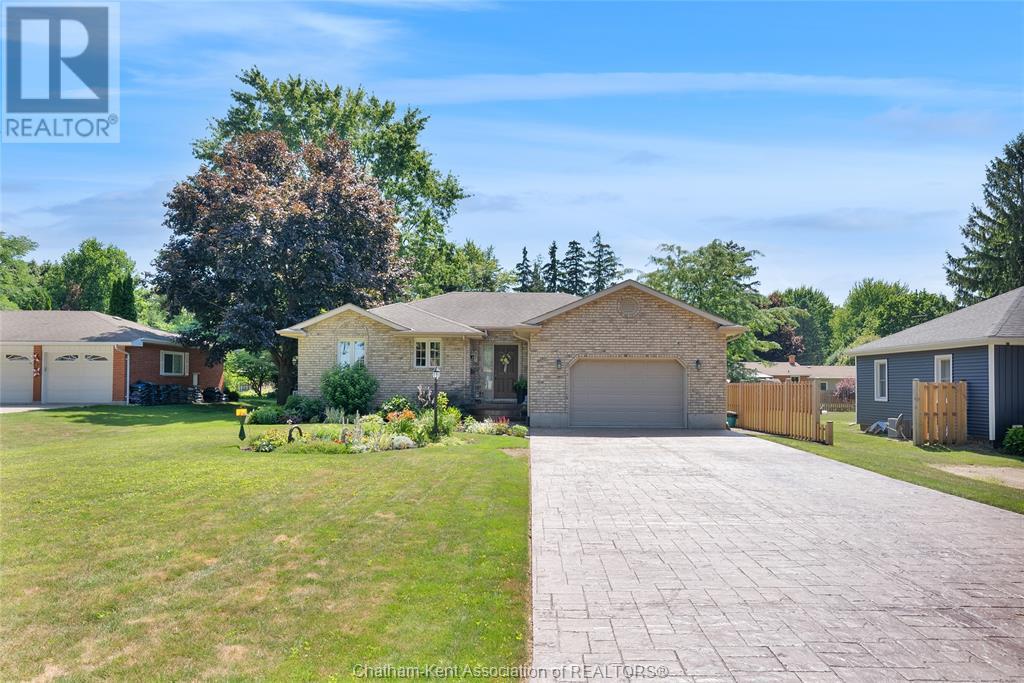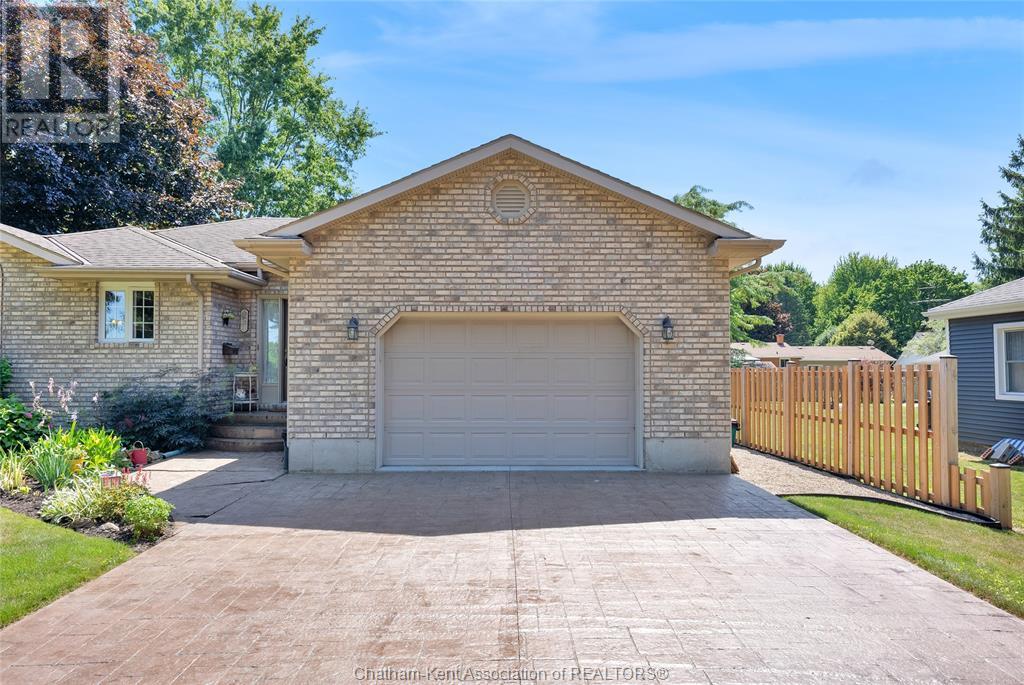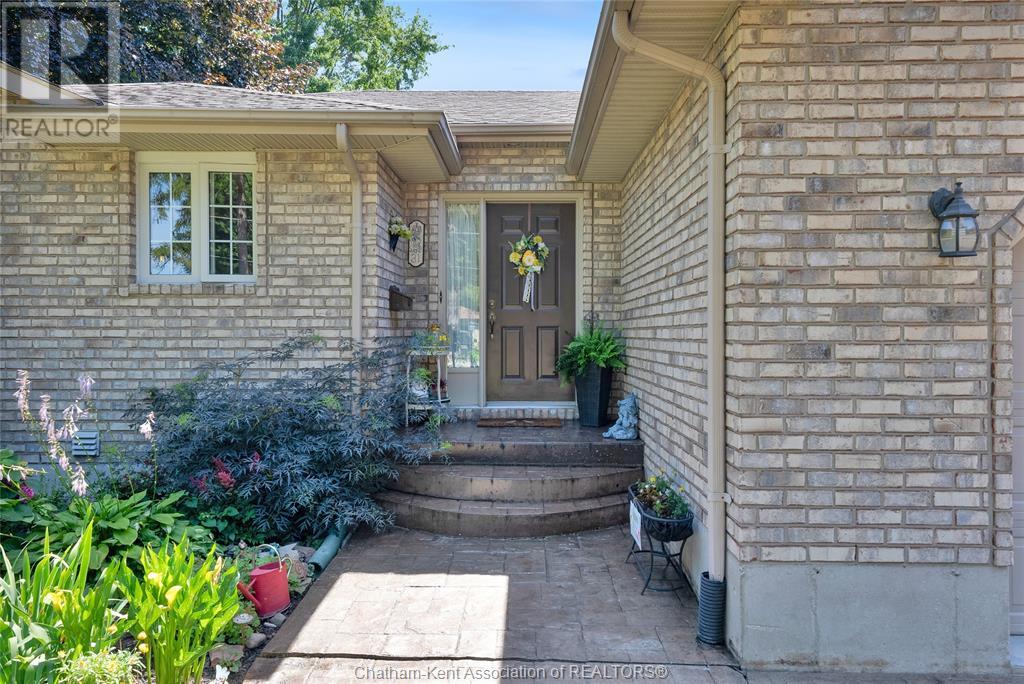3 Bedroom
3 Bathroom
Ranch
Fireplace
Central Air Conditioning
Forced Air
Landscaped
$599,900
Located in a family-friendly, sought-after mature neighbourhood in Ridgetown, this all-brick ranch offers 3 bedrooms and 2.5 bathrooms! Step inside and experience pride of ownership throughout. The spacious kitchen features ample cabinetry and connects to the dining area, which is open to a bright, generous living room highlighted by a gas fireplace that is perfect for everyday living and entertaining. Enjoy direct access to the backyard from the main living space, where you’ll find a large deck and a private, partially fenced yard ideal for relaxing or hosting. All bedrooms are well-sized, with the primary retreat offering a three-piece ensuite and his-and-hers closets. Main floor laundry is conveniently located off of the garage. The fully finished basement provides a large rec room with a second gas fireplace, a den or potential 4th bedroom, a 2pc bath, and a dedicated storage area. Curb appeal shines with beautiful landscaping, an attached garage, and a stamped concrete double driveway. Don't miss your opportunity to view this exceptional home — call today! (id:47351)
Property Details
|
MLS® Number
|
25018710 |
|
Property Type
|
Single Family |
|
Features
|
Double Width Or More Driveway, Concrete Driveway |
Building
|
Bathroom Total
|
3 |
|
Bedrooms Above Ground
|
3 |
|
Bedrooms Total
|
3 |
|
Architectural Style
|
Ranch |
|
Constructed Date
|
1998 |
|
Construction Style Attachment
|
Detached |
|
Cooling Type
|
Central Air Conditioning |
|
Exterior Finish
|
Brick |
|
Fireplace Fuel
|
Gas |
|
Fireplace Present
|
Yes |
|
Fireplace Type
|
Direct Vent |
|
Flooring Type
|
Carpeted, Ceramic/porcelain, Hardwood, Laminate, Cushion/lino/vinyl |
|
Foundation Type
|
Concrete |
|
Half Bath Total
|
1 |
|
Heating Fuel
|
Natural Gas |
|
Heating Type
|
Forced Air |
|
Stories Total
|
1 |
|
Type
|
House |
Parking
|
Attached Garage
|
|
|
Garage
|
|
|
Inside Entry
|
|
Land
|
Acreage
|
No |
|
Landscape Features
|
Landscaped |
|
Size Irregular
|
61 X 156 / 0.22 Ac |
|
Size Total Text
|
61 X 156 / 0.22 Ac|under 1/4 Acre |
|
Zoning Description
|
Rl1 |
Rooms
| Level |
Type |
Length |
Width |
Dimensions |
|
Basement |
Storage |
26 ft ,6 in |
17 ft |
26 ft ,6 in x 17 ft |
|
Basement |
Bedroom |
18 ft ,10 in |
13 ft ,7 in |
18 ft ,10 in x 13 ft ,7 in |
|
Basement |
2pc Bathroom |
6 ft ,2 in |
5 ft ,8 in |
6 ft ,2 in x 5 ft ,8 in |
|
Basement |
Recreation Room |
44 ft ,1 in |
17 ft ,11 in |
44 ft ,1 in x 17 ft ,11 in |
|
Main Level |
4pc Bathroom |
9 ft ,11 in |
7 ft ,5 in |
9 ft ,11 in x 7 ft ,5 in |
|
Main Level |
Bedroom |
10 ft ,1 in |
10 ft |
10 ft ,1 in x 10 ft |
|
Main Level |
Bedroom |
12 ft |
10 ft ,2 in |
12 ft x 10 ft ,2 in |
|
Main Level |
3pc Ensuite Bath |
8 ft |
5 ft ,6 in |
8 ft x 5 ft ,6 in |
|
Main Level |
Primary Bedroom |
14 ft |
13 ft ,4 in |
14 ft x 13 ft ,4 in |
|
Main Level |
Laundry Room |
8 ft ,3 in |
7 ft |
8 ft ,3 in x 7 ft |
|
Main Level |
Living Room/fireplace |
23 ft ,3 in |
15 ft |
23 ft ,3 in x 15 ft |
|
Main Level |
Dining Room |
16 ft ,6 in |
7 ft ,3 in |
16 ft ,6 in x 7 ft ,3 in |
|
Main Level |
Kitchen |
16 ft ,6 in |
10 ft ,5 in |
16 ft ,6 in x 10 ft ,5 in |
https://www.realtor.ca/real-estate/28647174/31-cecil-street-ridgetown




































































































