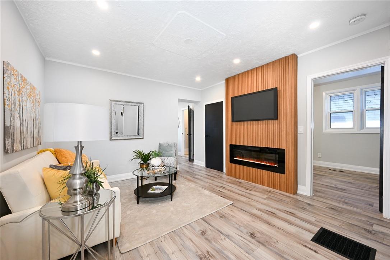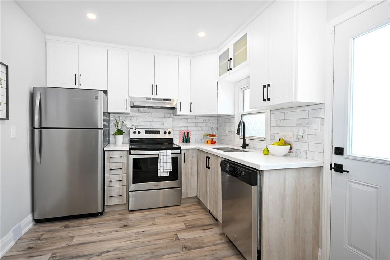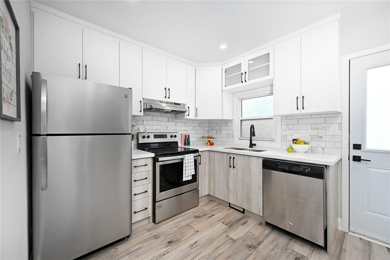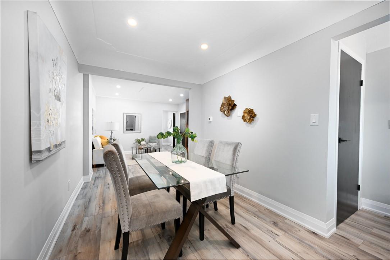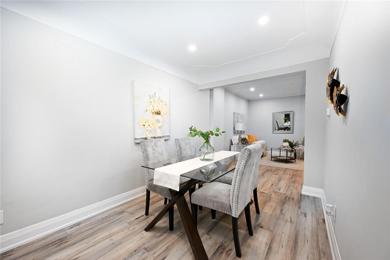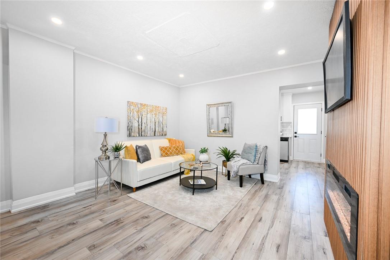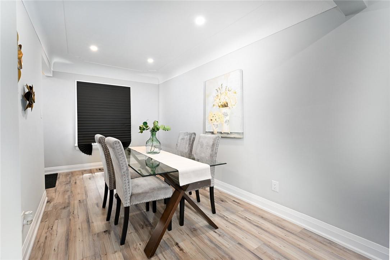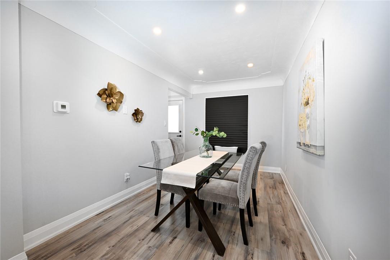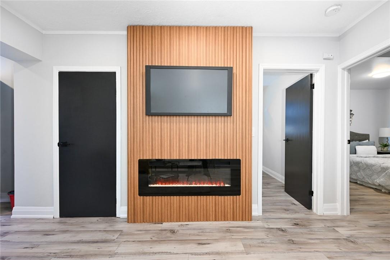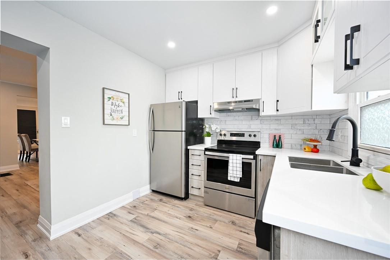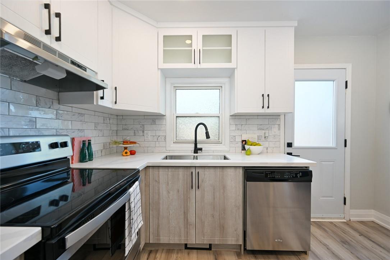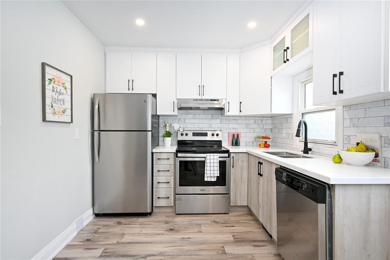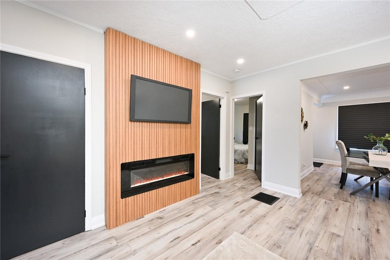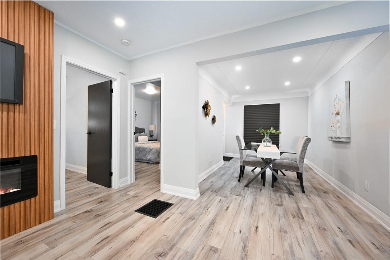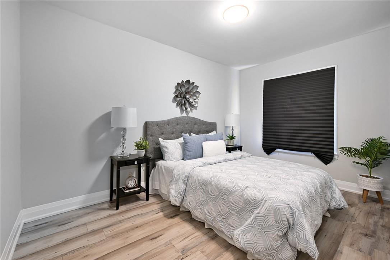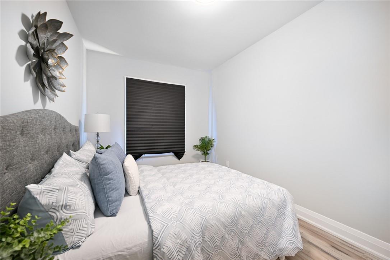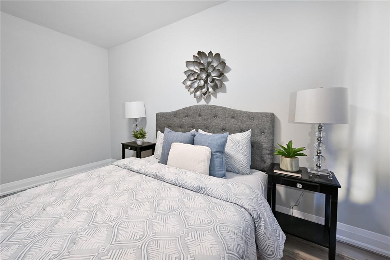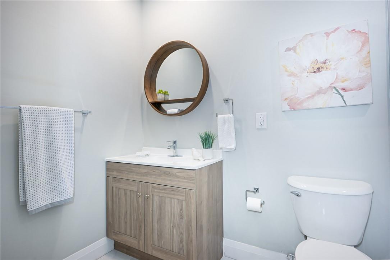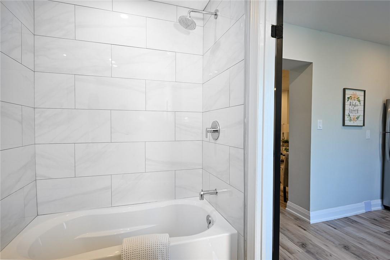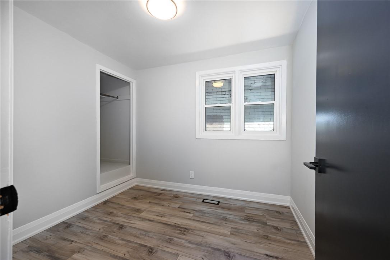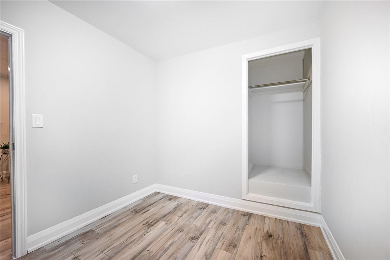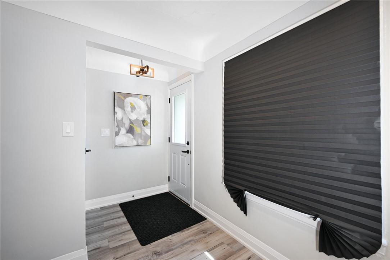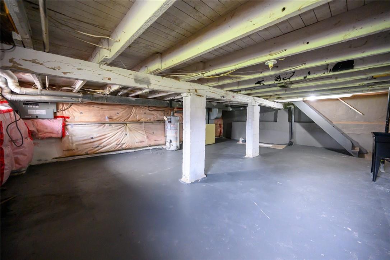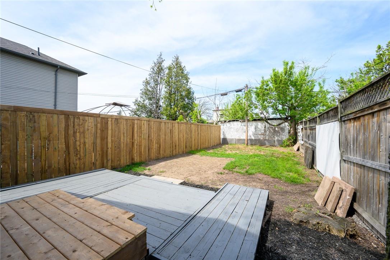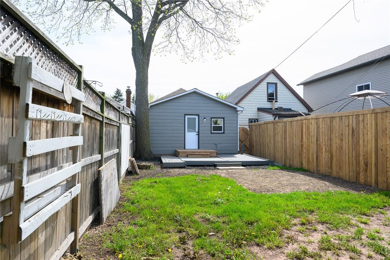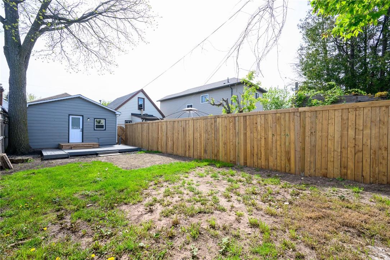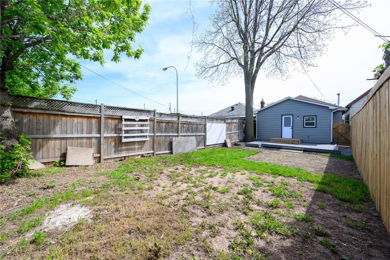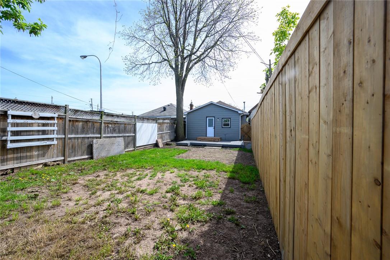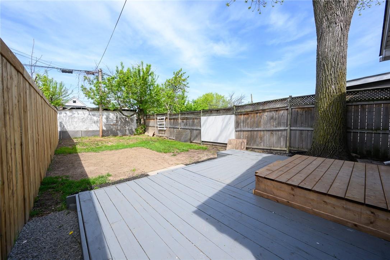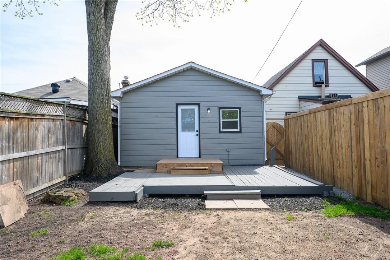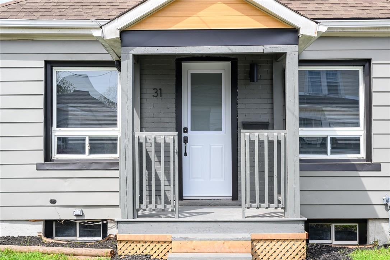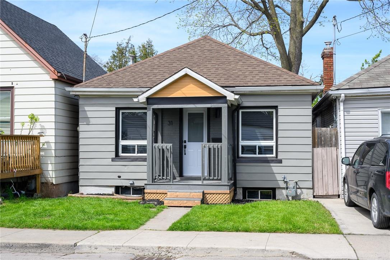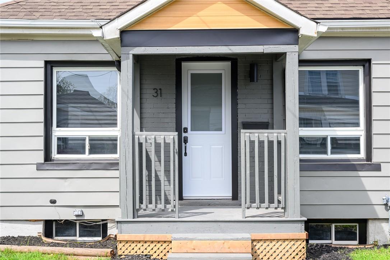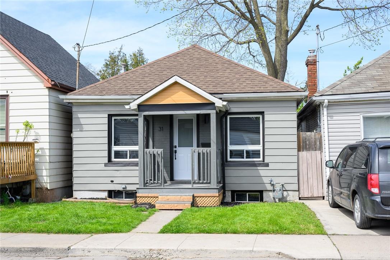2 Bedroom
1 Bathroom
775 sqft
Bungalow
Fireplace
Forced Air
$489,900
RENOVATED HOUSE AT EXCELLENT LOCATION, WALKING DISTANCE TO CENTRE MALL , steps to public transit. First Time Home Buyer, downsizers or Investors. Offering 2 bedrooms, full washroom, Brand new custom kitchen with BI dishwasher, Quartz counter tops & stainless steel appliances. New flooring, lots of pot lights, modern lighting fixtures and fresh paint through out the house. Large unfinished, clean basement with lots of storage space, laundry area & utility area. All room size measurements are taken at widest points. Buyer/Buyers's agent to verify property taxes. SQUARE FEET & ROOM SIZES ARE APPROXIMATE. (id:47351)
Property Details
|
MLS® Number
|
H4193022 |
|
Property Type
|
Single Family |
|
Amenities Near By
|
Public Transit, Schools |
|
Equipment Type
|
None |
|
Features
|
Park Setting, Park/reserve, Level, No Driveway |
|
Rental Equipment Type
|
None |
|
View Type
|
View |
Building
|
Bathroom Total
|
1 |
|
Bedrooms Above Ground
|
2 |
|
Bedrooms Total
|
2 |
|
Appliances
|
Dishwasher, Refrigerator, Stove |
|
Architectural Style
|
Bungalow |
|
Basement Development
|
Unfinished |
|
Basement Type
|
Full (unfinished) |
|
Construction Style Attachment
|
Detached |
|
Exterior Finish
|
Aluminum Siding, Brick |
|
Fireplace Fuel
|
Electric |
|
Fireplace Present
|
Yes |
|
Fireplace Type
|
Other - See Remarks |
|
Foundation Type
|
Poured Concrete, Stone |
|
Heating Fuel
|
Natural Gas |
|
Heating Type
|
Forced Air |
|
Stories Total
|
1 |
|
Size Exterior
|
775 Sqft |
|
Size Interior
|
775 Sqft |
|
Type
|
House |
|
Utility Water
|
Municipal Water |
Parking
Land
|
Acreage
|
No |
|
Land Amenities
|
Public Transit, Schools |
|
Sewer
|
Municipal Sewage System |
|
Size Depth
|
100 Ft |
|
Size Frontage
|
25 Ft |
|
Size Irregular
|
25 X 100 |
|
Size Total Text
|
25 X 100|under 1/2 Acre |
Rooms
| Level |
Type |
Length |
Width |
Dimensions |
|
Basement |
Laundry Room |
|
|
Measurements not available |
|
Basement |
Utility Room |
|
|
Measurements not available |
|
Basement |
Storage |
|
|
22' 6'' x 19' 6'' |
|
Ground Level |
Foyer |
|
|
Measurements not available |
|
Ground Level |
4pc Bathroom |
|
|
9' 0'' x 5' 0'' |
|
Ground Level |
Bedroom |
|
|
9' 4'' x 8' 2'' |
|
Ground Level |
Primary Bedroom |
|
|
13' 0'' x 12' '' |
|
Ground Level |
Eat In Kitchen |
|
|
11' 7'' x 9' 0'' |
|
Ground Level |
Dining Room |
|
|
13' 4'' x 8' 1'' |
|
Ground Level |
Living Room |
|
|
14' 2'' x 11' 10'' |
https://www.realtor.ca/real-estate/26863749/31-albany-avenue-hamilton
