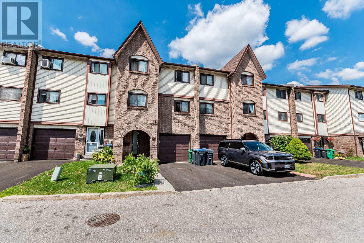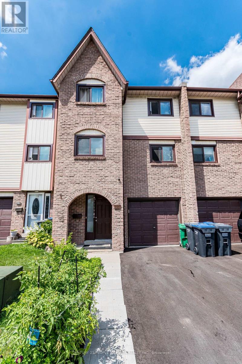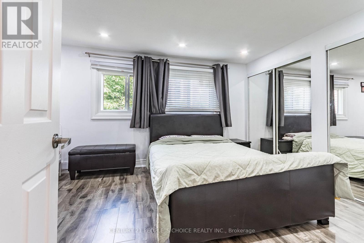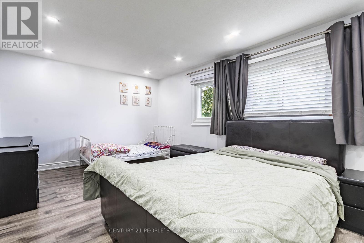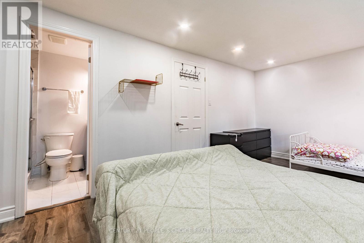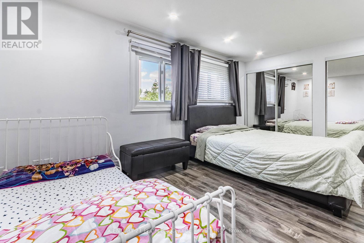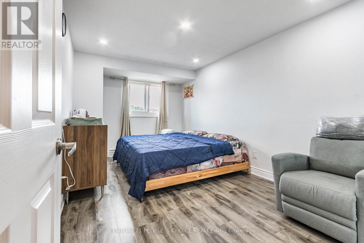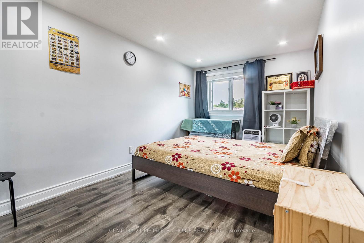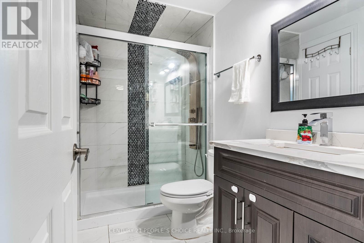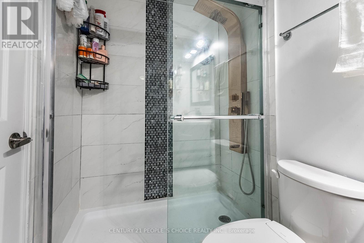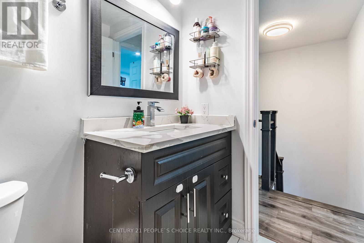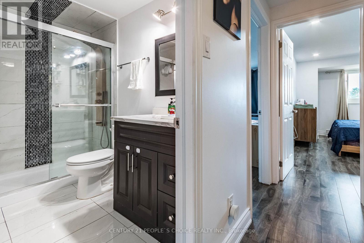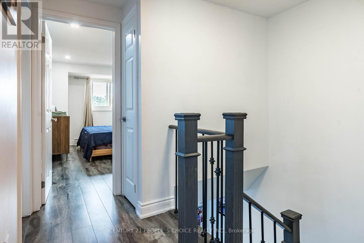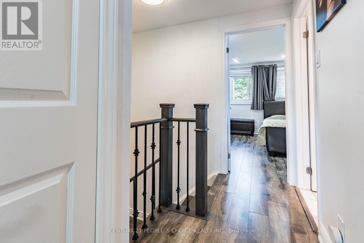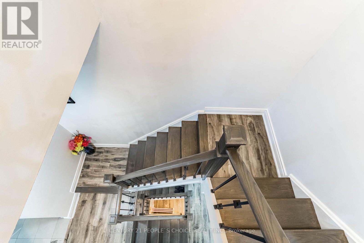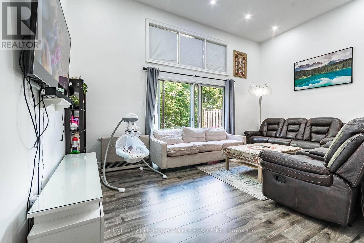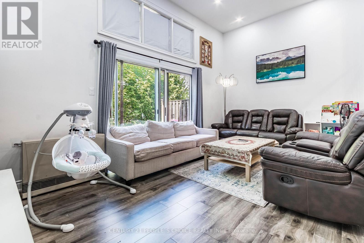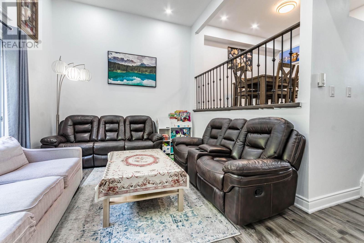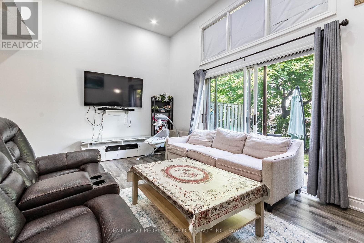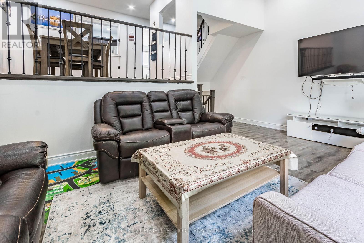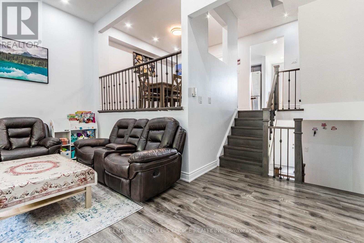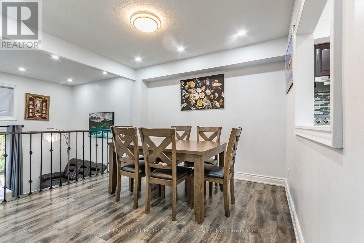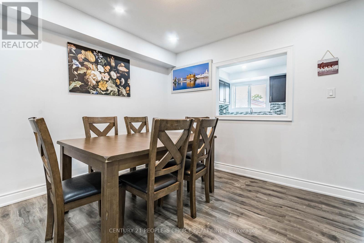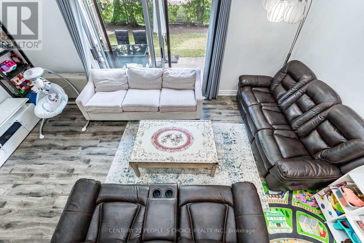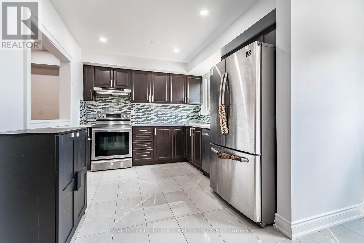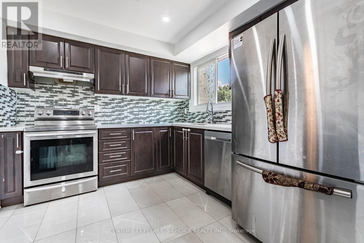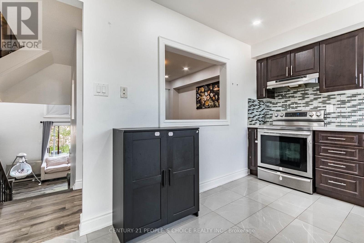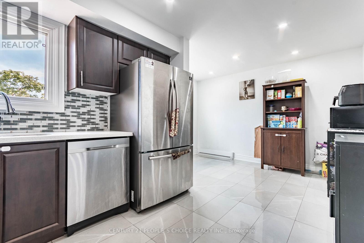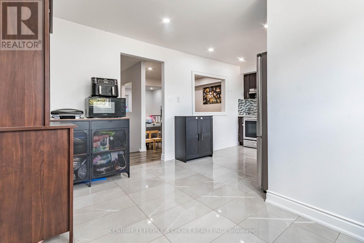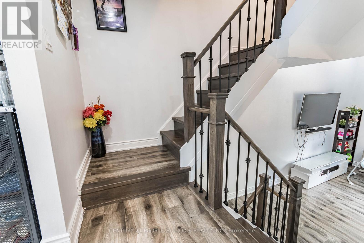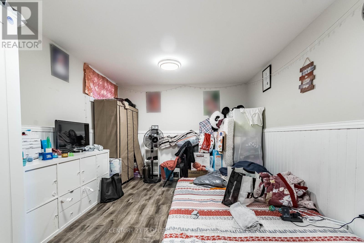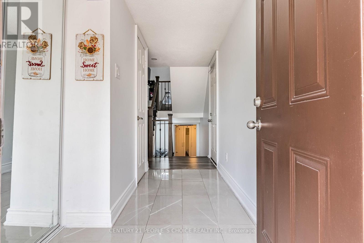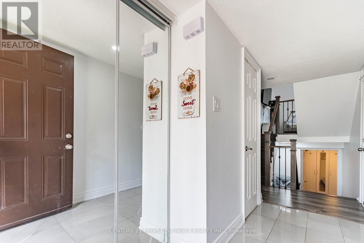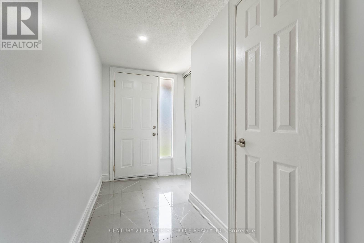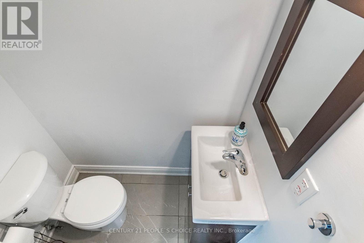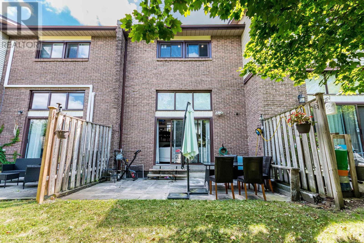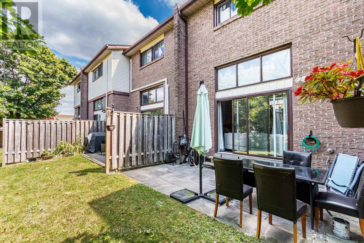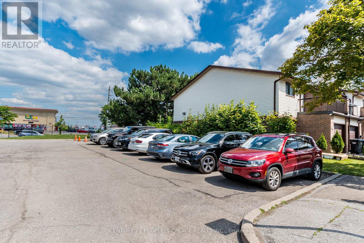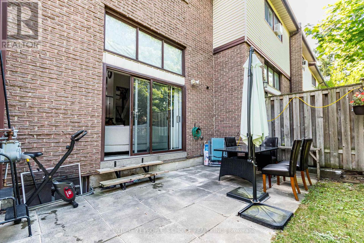31 - 31 Mccallum Court N Brampton, Ontario L6W 3M4
$599,000Maintenance, Water, Common Area Maintenance
$516.55 Monthly
Maintenance, Water, Common Area Maintenance
$516.55 MonthlyWelcome to This Beautifully Renovated Townhouse in a Family-Friendly Brampton Neighbourhood! This fully renovated 3-bedroom townhouse, perfectly nestled in a sought-after, family-oriented community of Brampton. Thoughtfully updated from top to bottom, this move-in ready home offers modern finishes and practical living spaces ideal for families or first-time buyers.Enjoy a separate dining area that overlooks a bright and spacious living room perfect for entertaining and an eat-in kitchen thats ideal for everyday meals. The main floor and kitchen are finished with stylish ceramic tiles, and the entire home is carpet-free for easy maintenance. Freshly painted throughout, every room feels warm and inviting.The finished basement provides additional living space that can be used as a rec room, home office, or guest suite the possibilities are endless! Recent Updates Include:New Roof (2024)New Driveway (2025)New Windows (2025)Fresh Paint Throughout Carpet-Free Flooring, Located just minutes from shopping centres, schools, parks, public transit, and all essential amenities, this home is perfect for those looking for both comfort and convenience. Don't miss this opportunity to own a turnkey property in a vibrant Brampton Neighbourhood. (id:47351)
Property Details
| MLS® Number | W12363856 |
| Property Type | Single Family |
| Community Name | Queen Street Corridor |
| Community Features | Pet Restrictions |
| Equipment Type | Water Heater |
| Features | Carpet Free |
| Parking Space Total | 2 |
| Rental Equipment Type | Water Heater |
Building
| Bathroom Total | 2 |
| Bedrooms Above Ground | 3 |
| Bedrooms Below Ground | 1 |
| Bedrooms Total | 4 |
| Appliances | Dishwasher, Dryer, Hood Fan, Stove, Washer, Refrigerator |
| Basement Development | Finished |
| Basement Type | N/a (finished) |
| Cooling Type | Window Air Conditioner |
| Exterior Finish | Aluminum Siding, Brick |
| Flooring Type | Laminate, Ceramic |
| Half Bath Total | 1 |
| Heating Fuel | Electric |
| Heating Type | Baseboard Heaters |
| Stories Total | 3 |
| Size Interior | 1,200 - 1,399 Ft2 |
| Type | Row / Townhouse |
Parking
| Garage |
Land
| Acreage | No |
Rooms
| Level | Type | Length | Width | Dimensions |
|---|---|---|---|---|
| Second Level | Dining Room | 3.04 m | 3.03 m | 3.04 m x 3.03 m |
| Second Level | Kitchen | 5.06 m | 3.03 m | 5.06 m x 3.03 m |
| Third Level | Bedroom | 4.09 m | 3.05 m | 4.09 m x 3.05 m |
| Third Level | Bedroom 2 | 4.03 m | 3.05 m | 4.03 m x 3.05 m |
| Third Level | Bedroom 3 | 3.07 m | 3.68 m | 3.07 m x 3.68 m |
| Basement | Bedroom | 4 m | 3.68 m | 4 m x 3.68 m |
| Main Level | Living Room | 5.06 m | 3.04 m | 5.06 m x 3.04 m |
