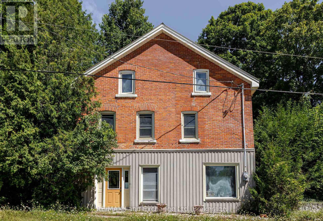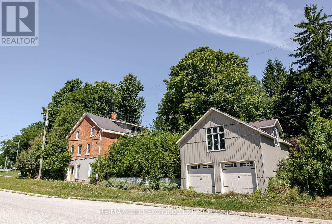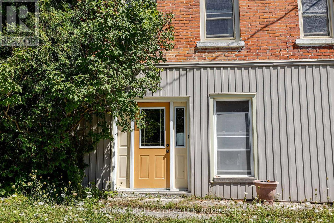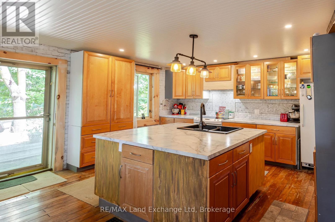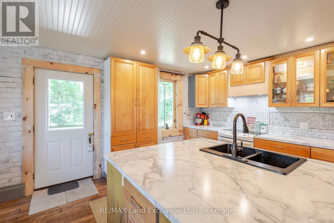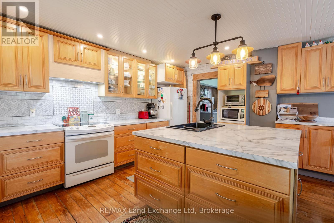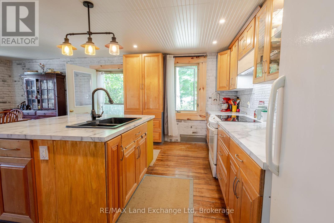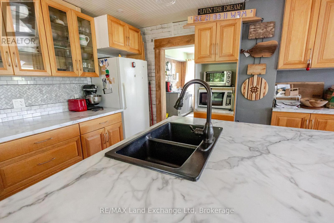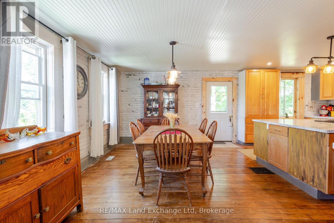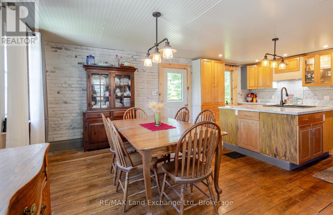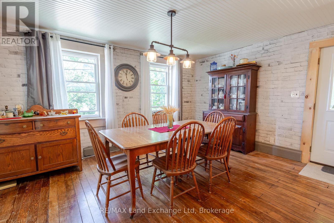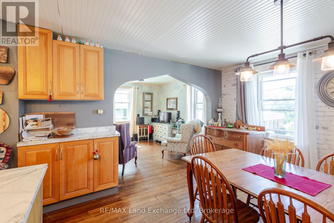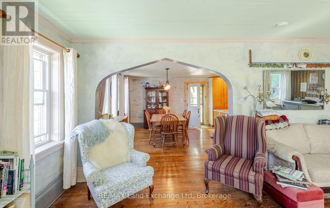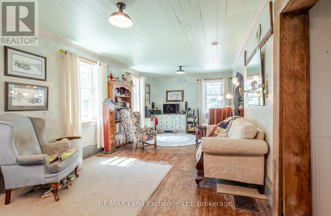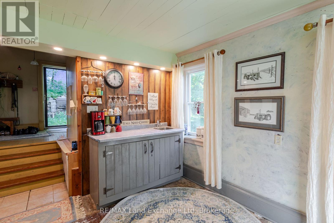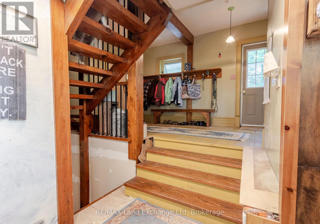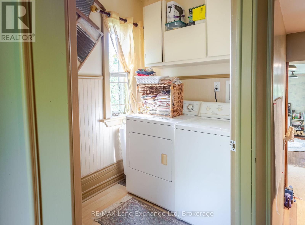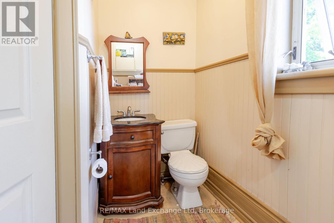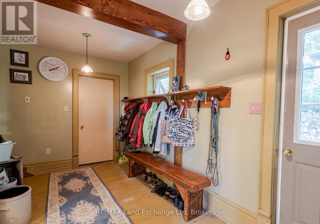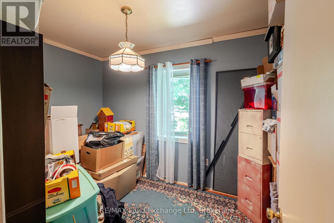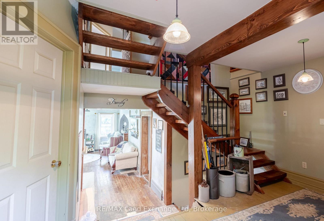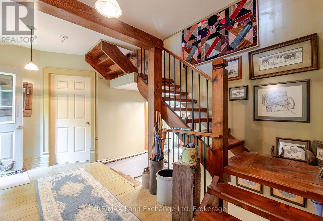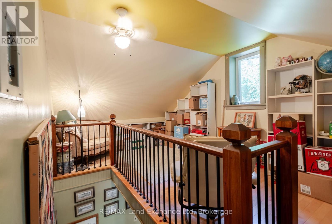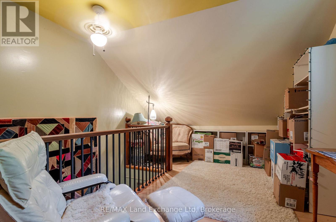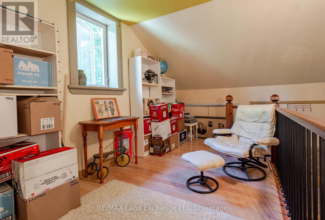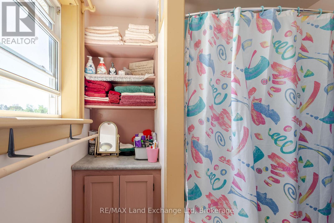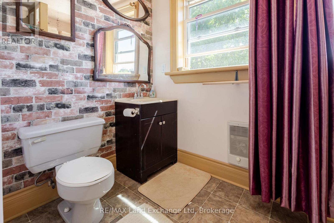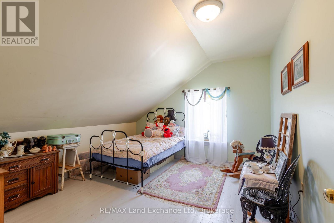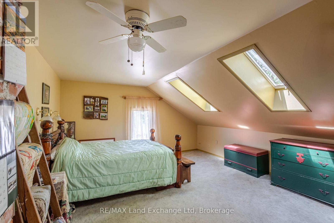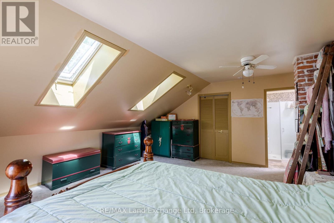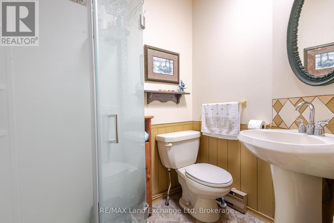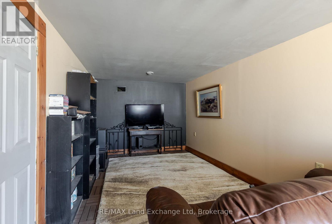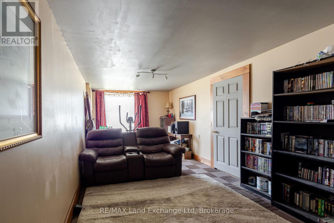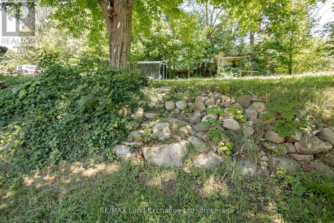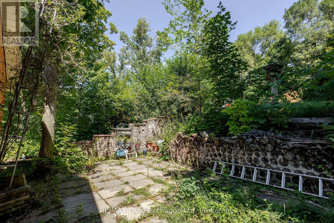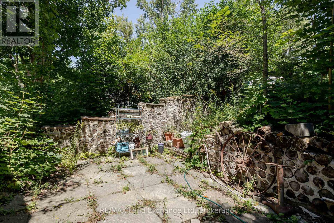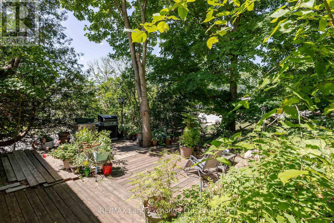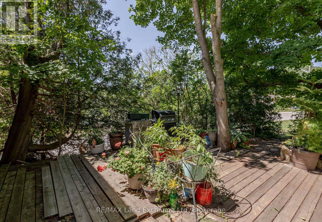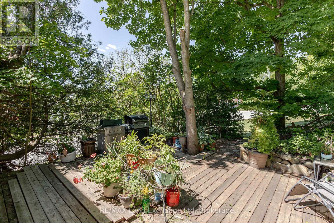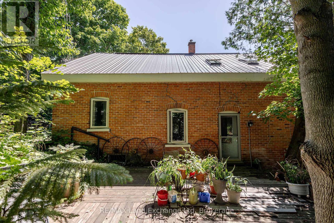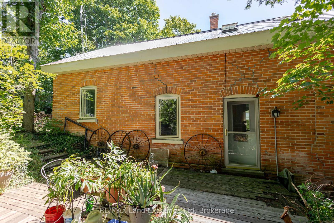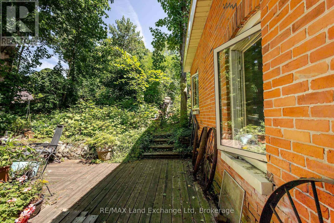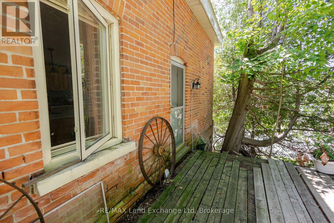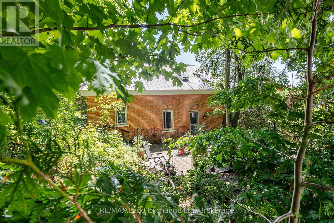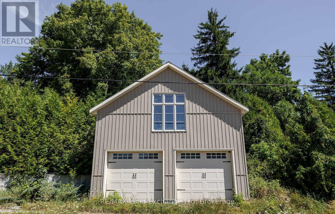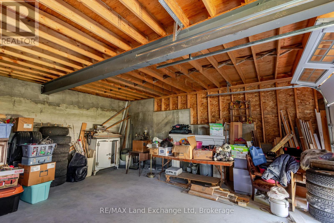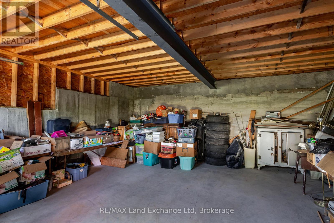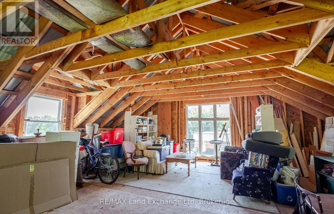3 Bedroom
3 Bathroom
2,500 - 3,000 ft2
Baseboard Heaters
$575,000
*Charming 3-Storey Home in Fordwich* Discover this inviting 3-storey home set on over half an acre in the picturesque village of Fordwich. This property offers a wonderful blend of space, comfort, and potential, perfect for families or those seeking a serene retreat. The lower level features a spacious walkout basement, complete with a finished recreation room that serves as an ideal entertainment space or cozy family hangout. On the main living level, you'll find a thoughtfully designed layout that includes a charming bedroom, a practical laundry room, and a 2 pc bathroom. The combined kitchen and dining room create a seamless flow for everyday living and entertaining, highlighted by a walkout to a lovely deck perfect for summer barbecues or morning coffee. A convenient mudroom with access to the back patio ensures that outdoor adventures are easily managed. The upper floor is dedicated to comfort and privacy, featuring a spacious primary suite complete with an ensuite bathroom and a walk-in closet. An additional bedroom and another full bathroom provide ample space for family or guests, ensuring everyone has their own retreat. With an abundance of windows throughout, this home is filled with light and offers beautiful views of the surrounding landscape. The property also includes a 2-bay detached garage built in 2016, providing ample storage and workspace. In-floor heating installed on ground level, just needs hooked up! While the home may need some updating, it presents an excellent opportunity to customize and create your dream living space. Don't miss the chance to make this charming property your own in the lovely village of Fordwich! (id:47351)
Property Details
|
MLS® Number
|
X12357072 |
|
Property Type
|
Single Family |
|
Community Name
|
Howick |
|
Features
|
Hillside, Irregular Lot Size, Hilly |
|
Parking Space Total
|
6 |
Building
|
Bathroom Total
|
3 |
|
Bedrooms Above Ground
|
3 |
|
Bedrooms Total
|
3 |
|
Appliances
|
Dryer, Stove, Washer, Window Coverings, Refrigerator |
|
Basement Development
|
Partially Finished |
|
Basement Type
|
Full (partially Finished) |
|
Construction Style Attachment
|
Detached |
|
Exterior Finish
|
Brick, Vinyl Siding |
|
Foundation Type
|
Stone |
|
Half Bath Total
|
1 |
|
Heating Fuel
|
Electric |
|
Heating Type
|
Baseboard Heaters |
|
Stories Total
|
3 |
|
Size Interior
|
2,500 - 3,000 Ft2 |
|
Type
|
House |
Parking
Land
|
Acreage
|
No |
|
Sewer
|
Septic System |
|
Size Irregular
|
149.9 Acre |
|
Size Total Text
|
149.9 Acre |
Rooms
| Level |
Type |
Length |
Width |
Dimensions |
|
Second Level |
Bedroom |
3.8 m |
3.5 m |
3.8 m x 3.5 m |
|
Second Level |
Playroom |
5.4 m |
1.98 m |
5.4 m x 1.98 m |
|
Second Level |
Bedroom |
5.2 m |
4.7 m |
5.2 m x 4.7 m |
|
Main Level |
Kitchen |
4.2 m |
3.6 m |
4.2 m x 3.6 m |
|
Main Level |
Dining Room |
4.3 m |
2.7 m |
4.3 m x 2.7 m |
|
Main Level |
Living Room |
3.5 m |
7.1 m |
3.5 m x 7.1 m |
|
Main Level |
Mud Room |
4.4 m |
1.55 m |
4.4 m x 1.55 m |
|
Main Level |
Bedroom |
2.4 m |
3.2 m |
2.4 m x 3.2 m |
|
Ground Level |
Utility Room |
11 m |
3.23 m |
11 m x 3.23 m |
|
Ground Level |
Recreational, Games Room |
2.7 m |
6.9 m |
2.7 m x 6.9 m |
Utilities
|
Cable
|
Installed |
|
Electricity
|
Installed |
https://www.realtor.ca/real-estate/28760740/3095-old-mill-street-howick-howick
