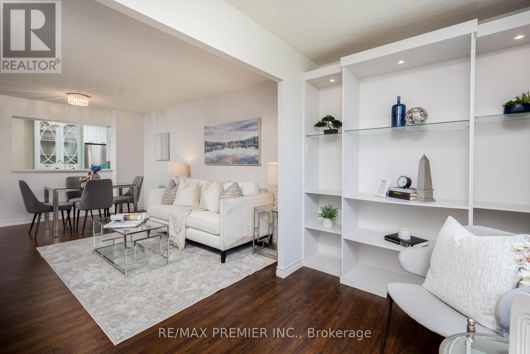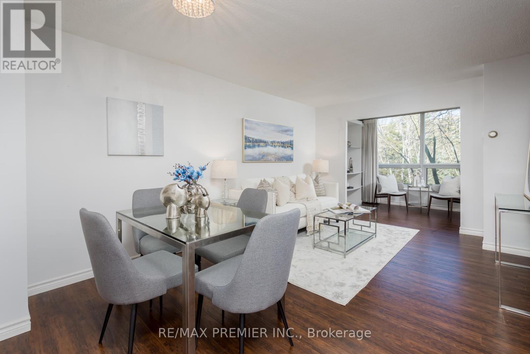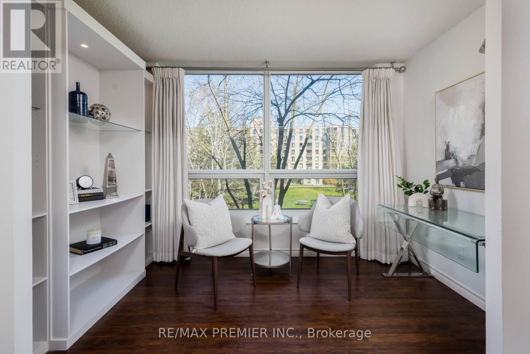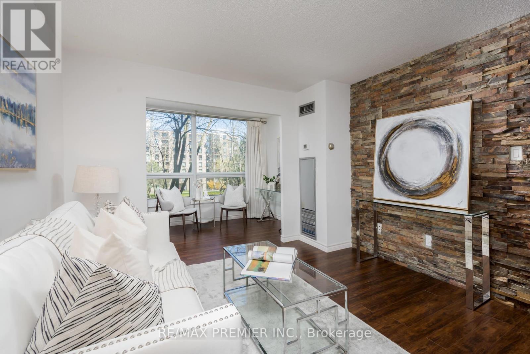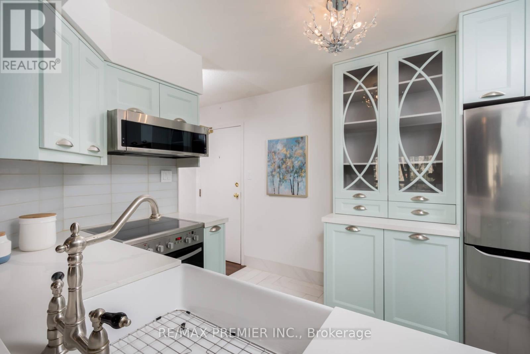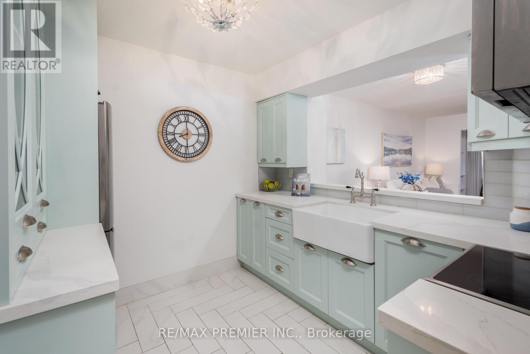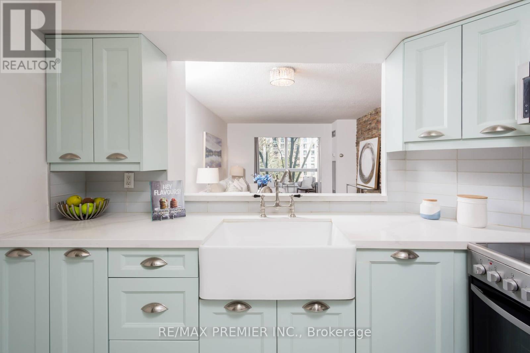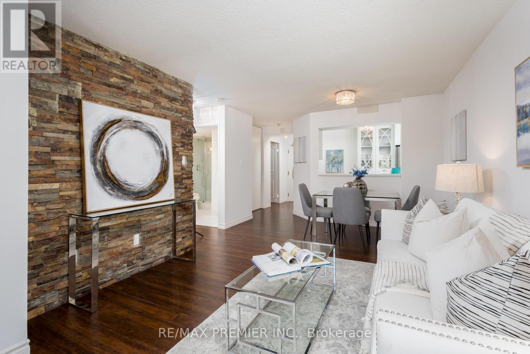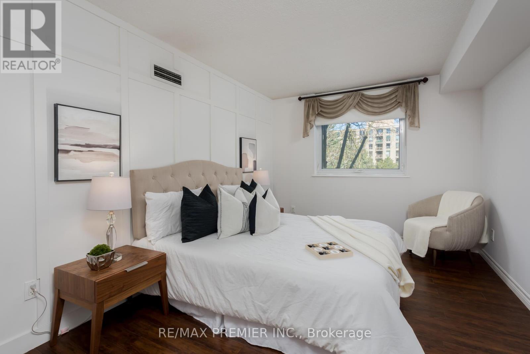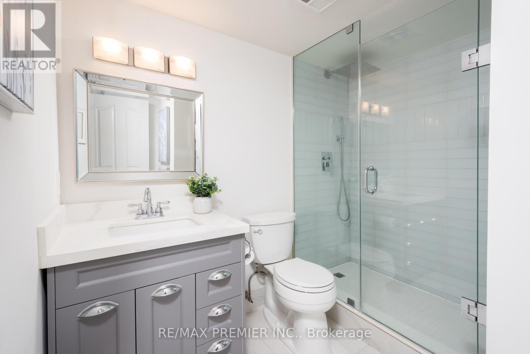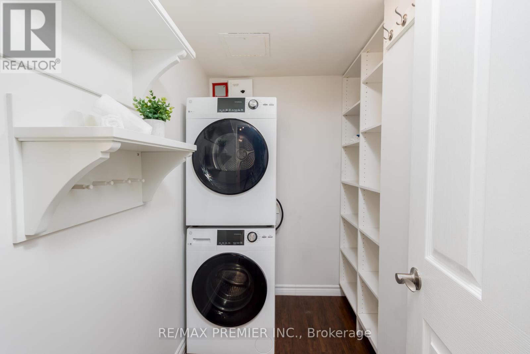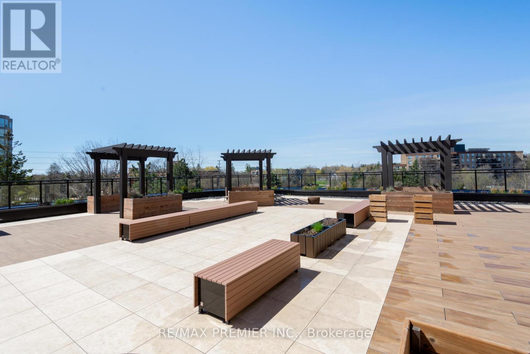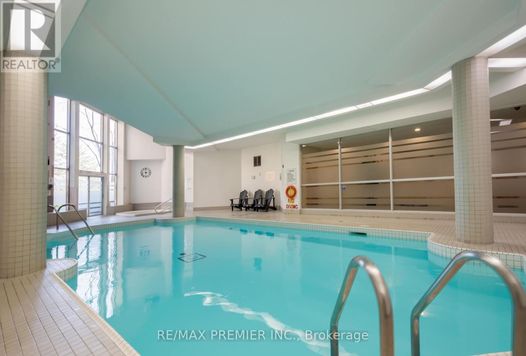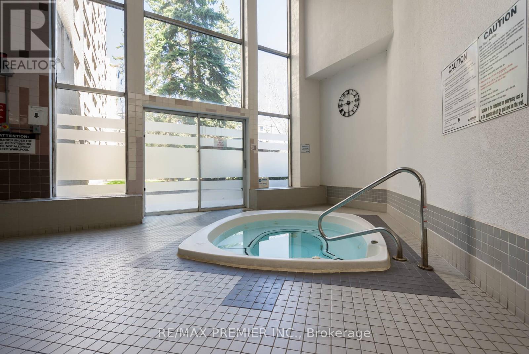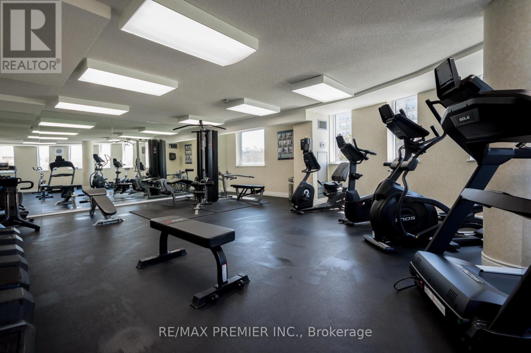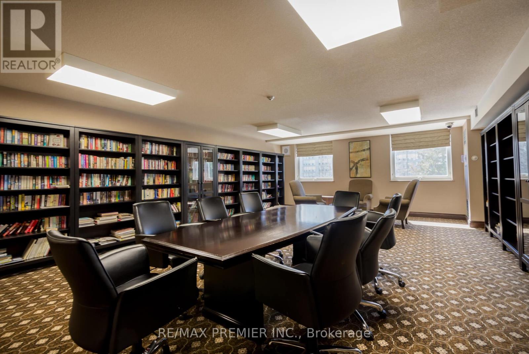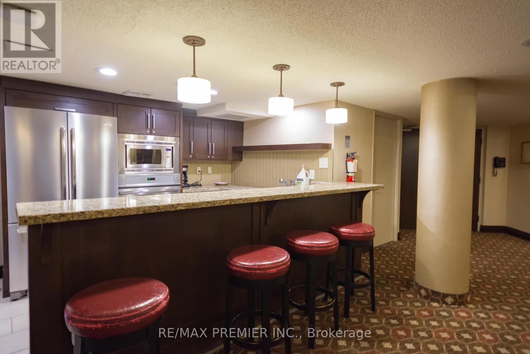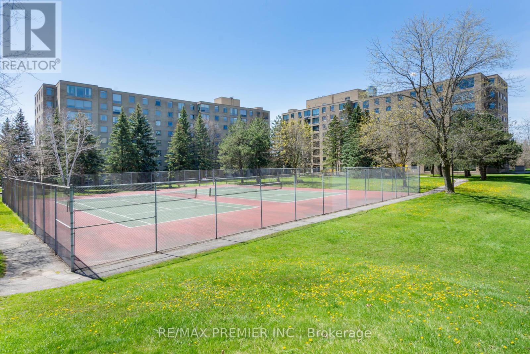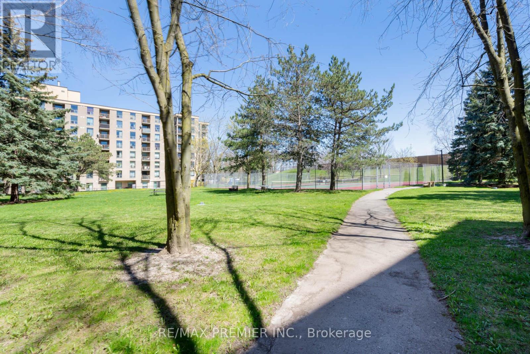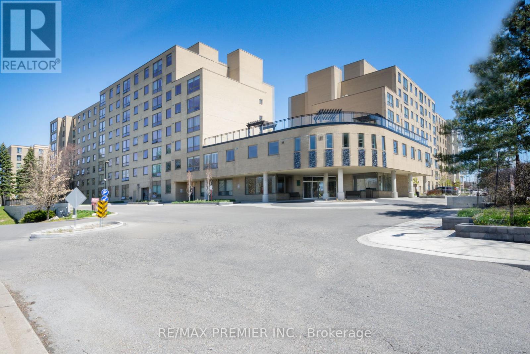$518,000Maintenance,
$801.37 Monthly
Maintenance,
$801.37 MonthlyWelcome to Mackenzie Square - a hidden gem in the heart of Richmond Hill. Just under 800 Sq.Ft of elegantly appointed living space, this tastefully updated 1+1 bedroom features 9 ceilings, upgraded floors, upgraded kitchen with custom cabinets, Quartz C/T, Backsplash, & Ss Appliances. The elegantly appointed living/dining boasts a gorgeous stone accent wall and overlooks the den with custom built-in book shelf and huge picture window overlooking the meadow/tennis courts. A spacious primary bedroom awaits you! It boasts his/her closet with organizers & 3-pc bath with Quartz C/T. Separate laundry room with built-in shelves and washer/dryer. This unit is a perfect blend of functionality and convenience. The maintenance fees include Water, Heating, Hydro, Central Air Conditioning, Building Insurance, and all common amenities such as Pool, Hot Tub, Sauna, Tennis Courts, Gym, Party Room, Games Room, Library, Roof Top Terrace, & Guest Suite. Steps to Restaurants, Shops, Schools, Hospital, Go Station, Bus Stop in front of building, quick access to 404/407 Highways. **** EXTRAS **** Ss Fridge, Ss Stove, Ss Microwave, Washer/Dryer - 1 Underground Parking (appliances as is) (id:47351)
Property Details
| MLS® Number | N8278842 |
| Property Type | Single Family |
| Community Name | Crosby |
| Amenities Near By | Hospital, Park, Public Transit, Schools |
| Community Features | Community Centre, Pets Not Allowed |
| Features | Wooded Area, Balcony |
| Parking Space Total | 1 |
| Structure | Tennis Court |
Building
| Bathroom Total | 1 |
| Bedrooms Above Ground | 1 |
| Bedrooms Below Ground | 1 |
| Bedrooms Total | 2 |
| Amenities | Security/concierge, Party Room, Visitor Parking, Recreation Centre |
| Cooling Type | Central Air Conditioning |
| Exterior Finish | Brick |
| Heating Fuel | Natural Gas |
| Heating Type | Forced Air |
| Type | Apartment |
Land
| Acreage | No |
| Land Amenities | Hospital, Park, Public Transit, Schools |
Rooms
| Level | Type | Length | Width | Dimensions |
|---|---|---|---|---|
| Flat | Kitchen | 3.05 m | 2.03 m | 3.05 m x 2.03 m |
| Flat | Living Room | 5.08 m | 3.45 m | 5.08 m x 3.45 m |
| Flat | Dining Room | 5.08 m | 3.45 m | 5.08 m x 3.45 m |
| Flat | Den | 3.5 m | 2.03 m | 3.5 m x 2.03 m |
| Flat | Primary Bedroom | 3.91 m | 3.05 m | 3.91 m x 3.05 m |
| Flat | Laundry Room | 2.26 m | 1.27 m | 2.26 m x 1.27 m |
https://www.realtor.ca/real-estate/26813764/309-326-major-mackenzie-dr-e-richmond-hill-crosby
