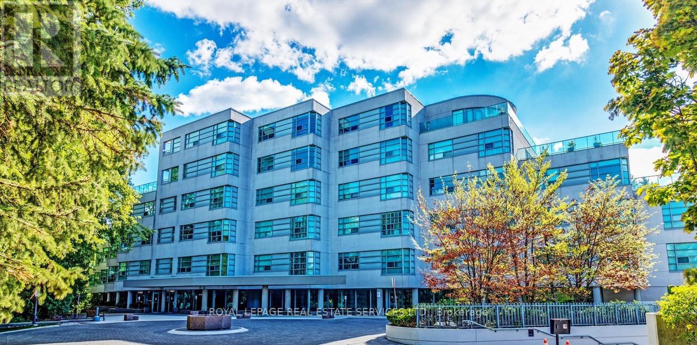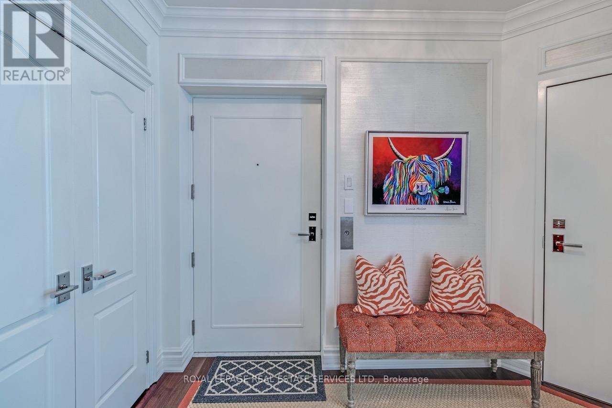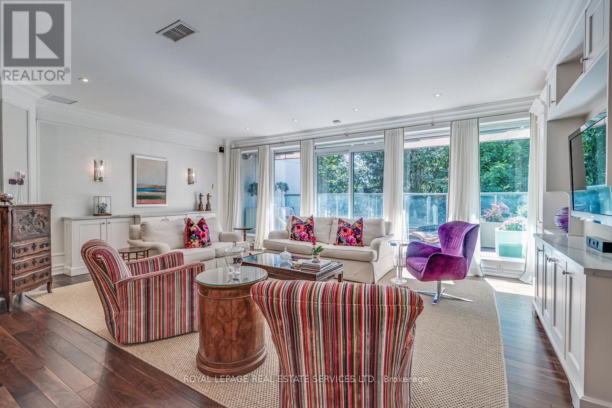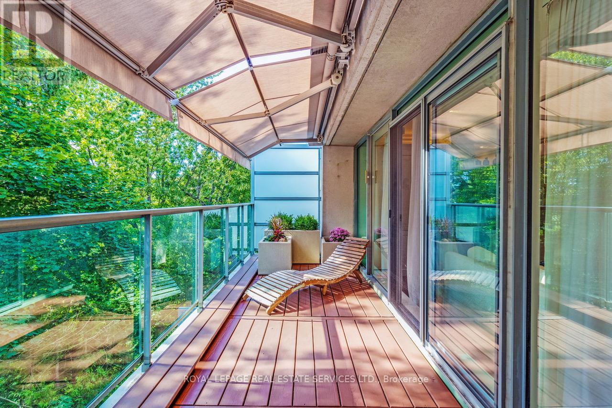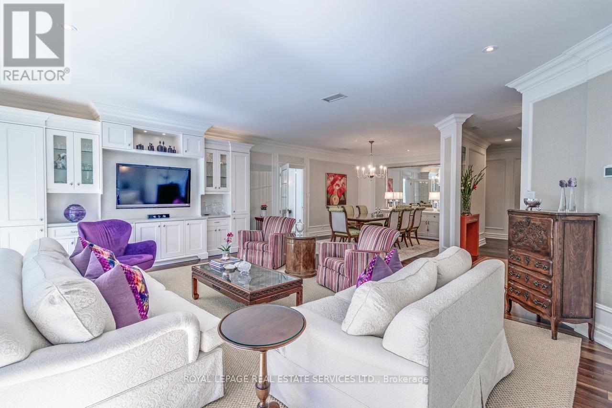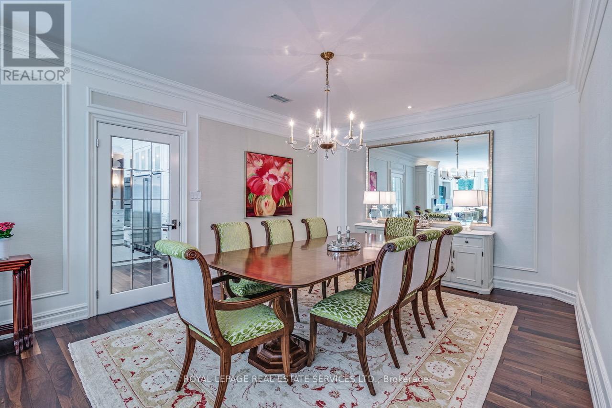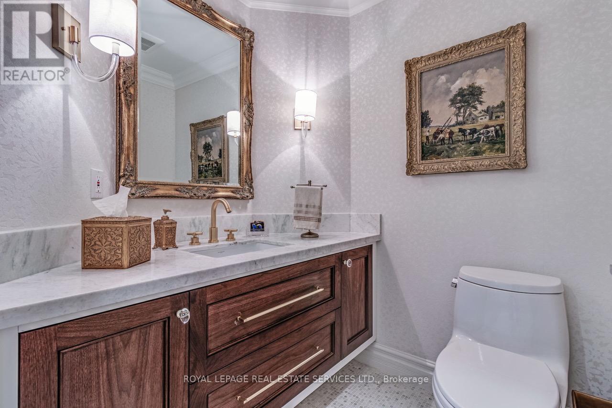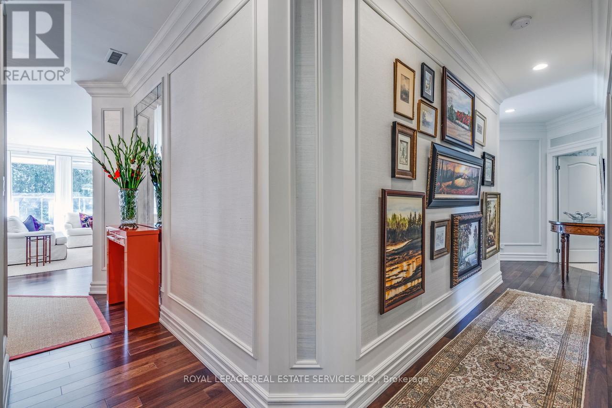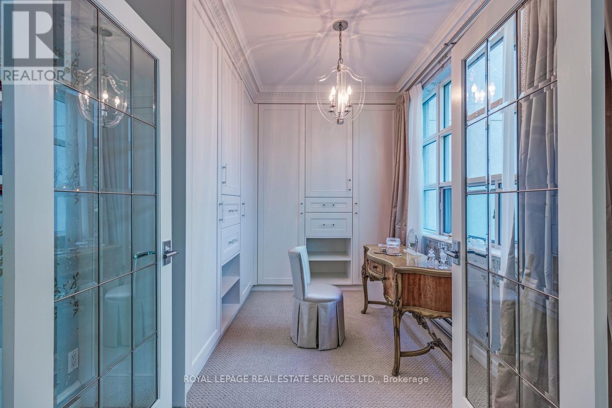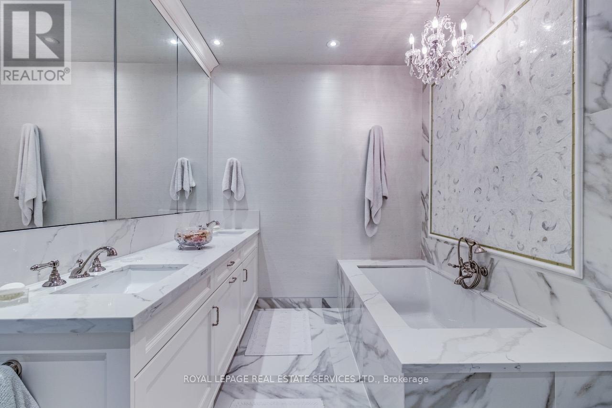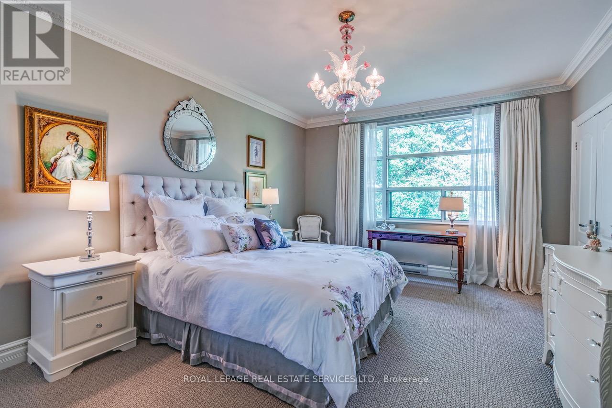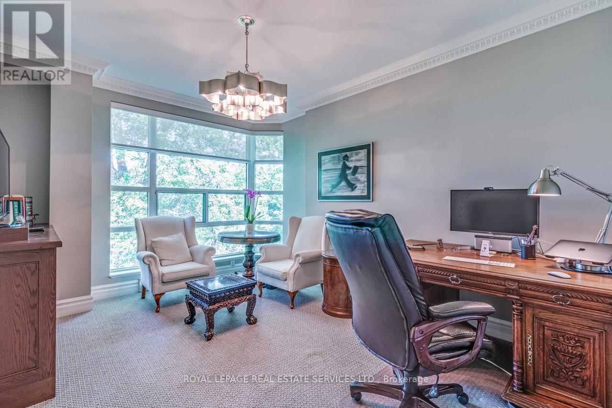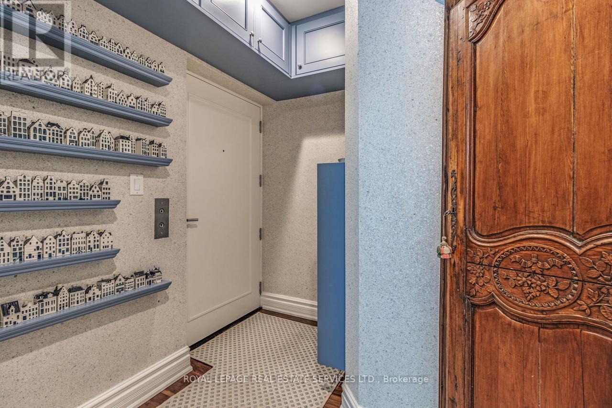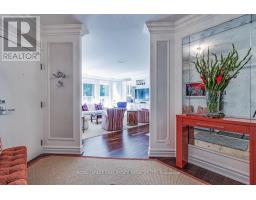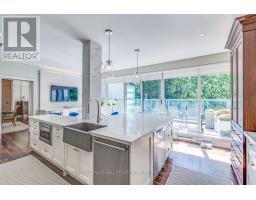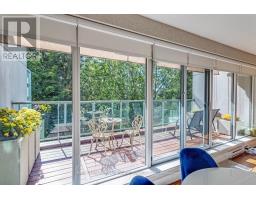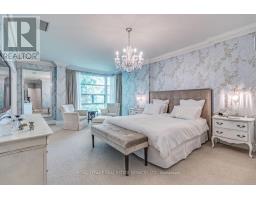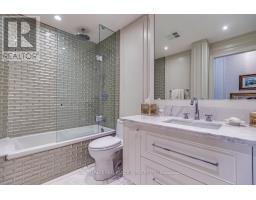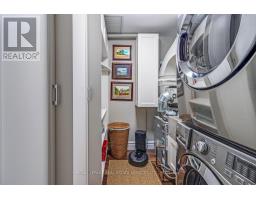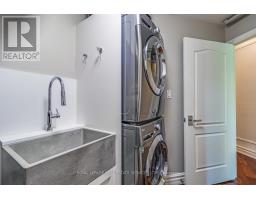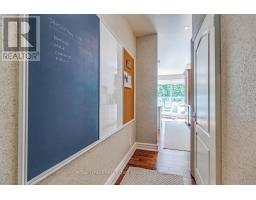$2,698,000Maintenance,
$3,595.04 Monthly
Maintenance,
$3,595.04 Monthly40 Unit Boutique building by Shane Baghai. Designed by Arthur Erikson. Elegantly renovated with high-end finishes. Bring your most discerning buyers. Larger than many homes, this condo is accessed via two private elevators. It is nestled amongst the treetops of the East Don Parkland ravine affording unparalleled privacy. Indoor gym & pool facilities, Two parking spots and a large locker round out a stellar carefree lifestyle. **** EXTRAS **** Bosch Induction Cooktop, Bosch Double Oven, Two Dishwashers, Electrolux ICON Fridge & Freezer, Sharp Microwave, 2KitchenAidWine & Bev Coolers, CVAC & Equip. LG washer & dryer. All ELF (excl 2nd br). All w/coverings (excl 2nd br). (id:47351)
Open House
This property has open houses!
2:00 pm
Ends at:4:00 pm
Property Details
| MLS® Number | C8173218 |
| Property Type | Single Family |
| Community Name | Bayview Village |
| Amenities Near By | Place Of Worship, Public Transit, Schools |
| Features | Ravine, Balcony |
| Parking Space Total | 2 |
| Pool Type | Indoor Pool |
Building
| Bathroom Total | 3 |
| Bedrooms Above Ground | 3 |
| Bedrooms Total | 3 |
| Amenities | Storage - Locker, Car Wash, Security/concierge, Party Room, Visitor Parking, Exercise Centre |
| Cooling Type | Central Air Conditioning |
| Exterior Finish | Stucco |
| Heating Fuel | Natural Gas |
| Heating Type | Heat Pump |
| Type | Apartment |
Land
| Acreage | No |
| Land Amenities | Place Of Worship, Public Transit, Schools |
Rooms
| Level | Type | Length | Width | Dimensions |
|---|---|---|---|---|
| Flat | Living Room | 6.8 m | 5.18 m | 6.8 m x 5.18 m |
| Flat | Dining Room | 4.26 m | 3.65 m | 4.26 m x 3.65 m |
| Flat | Kitchen | 6.78 m | 5.54 m | 6.78 m x 5.54 m |
| Flat | Den | 3.04 m | 2.53 m | 3.04 m x 2.53 m |
| Flat | Primary Bedroom | 6.34 m | 4.26 m | 6.34 m x 4.26 m |
| Flat | Other | 3.65 m | 2.56 m | 3.65 m x 2.56 m |
| Flat | Bathroom | 3.65 m | 2.56 m | 3.65 m x 2.56 m |
| Flat | Bedroom 2 | 5.25 m | 3.91 m | 5.25 m x 3.91 m |
| Flat | Bedroom 3 | 4.69 m | 3.47 m | 4.69 m x 3.47 m |
| Flat | Bathroom | 3.04 m | 1.9 m | 3.04 m x 1.9 m |
https://www.realtor.ca/real-estate/26667820/309-1-watergarden-way-toronto-bayview-village
