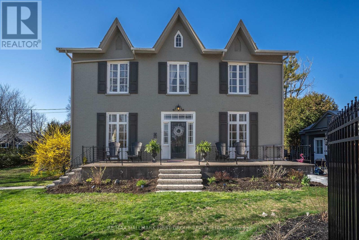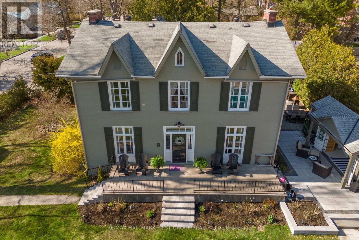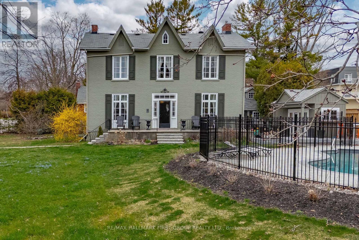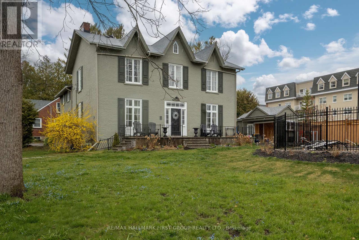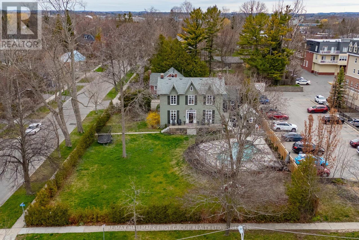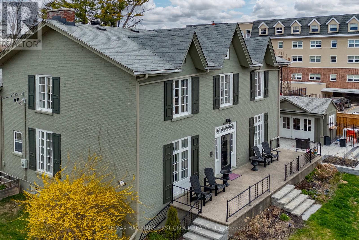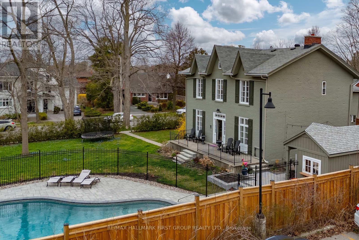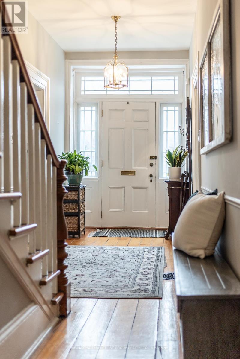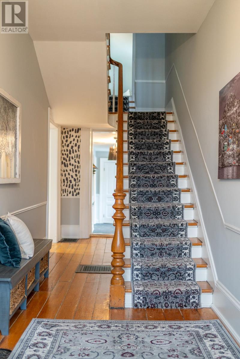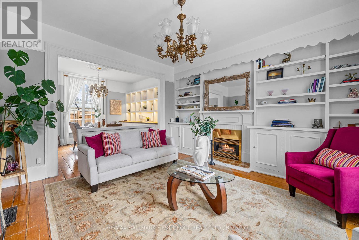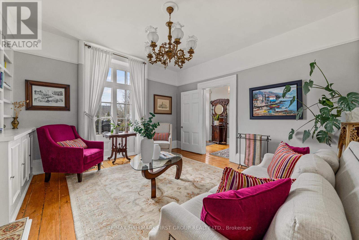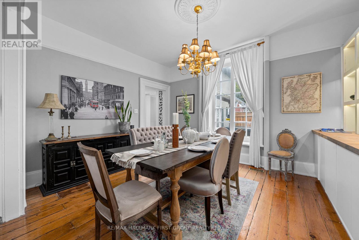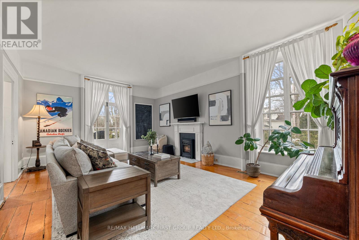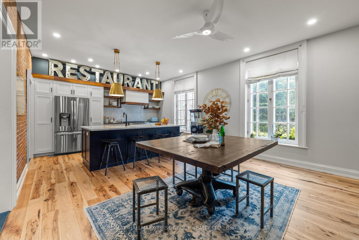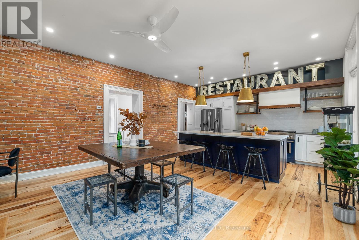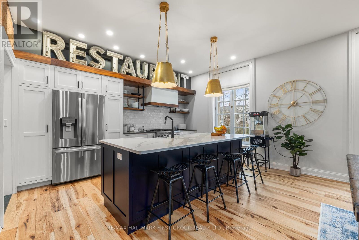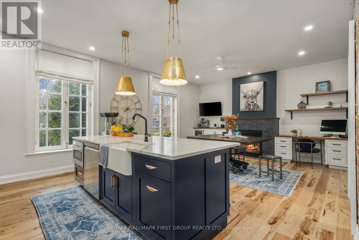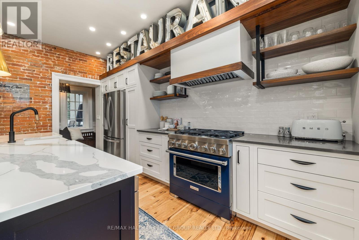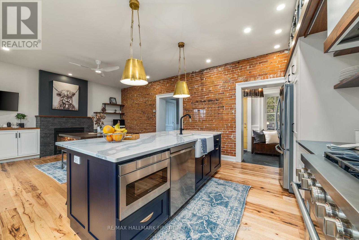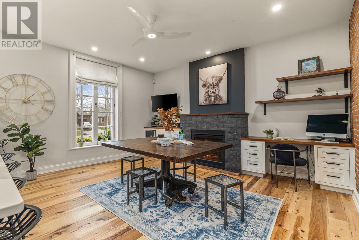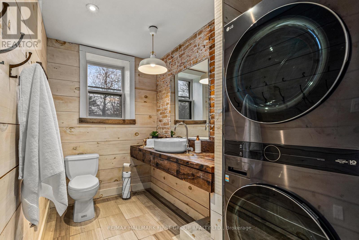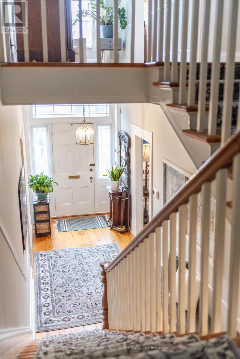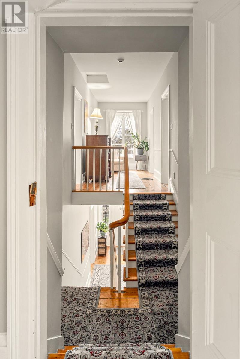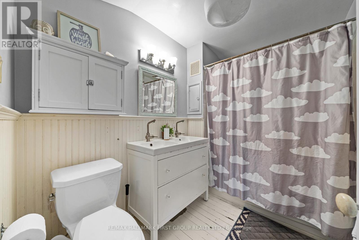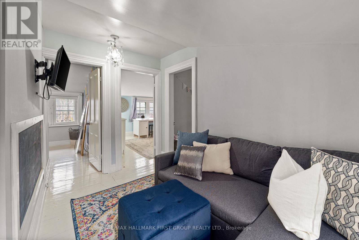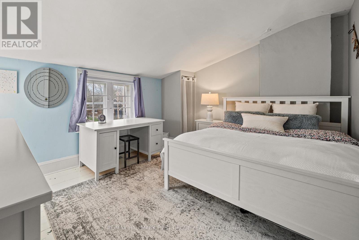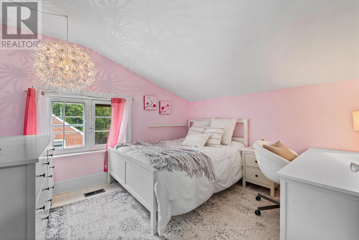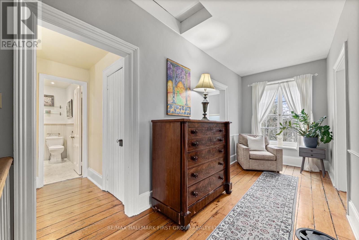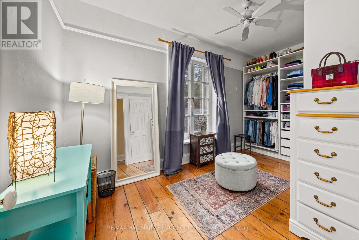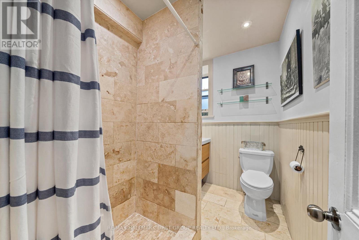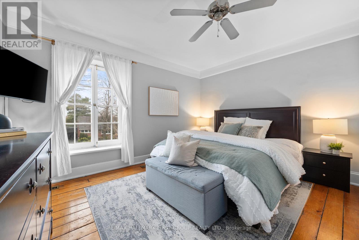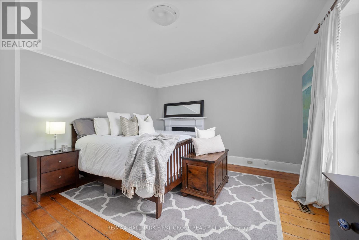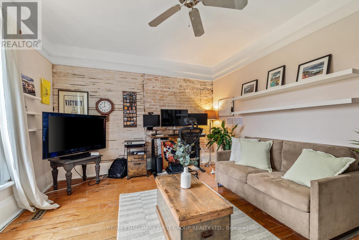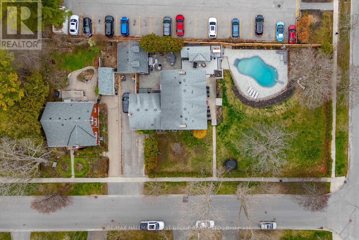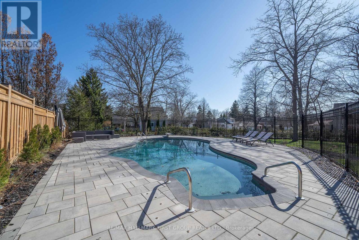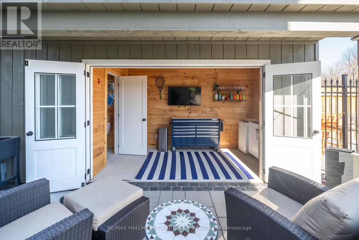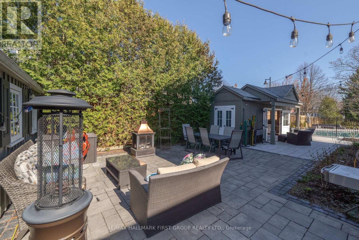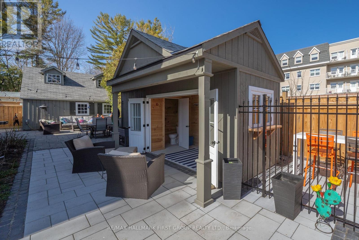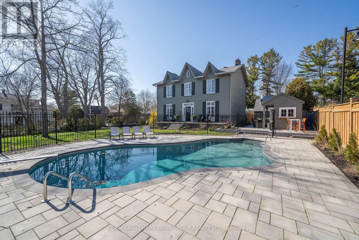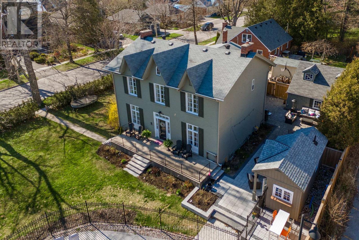6 Bedroom
4 Bathroom
Fireplace
Inground Pool
Central Air Conditioning
Forced Air
$1,849,500
This exquisite century home, known as the ""Walton Beck"" residence, built in 1854, effortlessly combines the grandeur and charm of the regency period with tasteful, modern renovations. Positioned on a prestigious street, it is just minutes away from vibrant shops, the marina, Cobourg Beach and reputable schools, making it a sanctuary just one hour from Toronto. This home not only features 6 bedrooms, 2.5 baths (plus a 2 pc bath in the pool house) formal dining room. Unique to its era, enjoy an expansive, custom kitchen ideal for gourmet preparations but also boasts a private garden & interlock patio that complements an impressive double lot with a garage and additional loft space. Up-to-date mechanics and HVAC systems ensure this home is move-in ready, representing incredible value for discerning buyers. Living downtown in this magnificent home allows one to enjoy the perfect blend of historical significance and modern luxury. The lifestyle offered by this property is unparalleled with its in-ground pool (2023) and private patio providing an exclusive oasis for relaxation or entertaining. A hot tub adds a touch of luxury and a spot for unwinding under the stars. The spacious and newly custom-designed kitchen opens up new possibilities for culinary adventures, while modern renovations enhance the homes original century charm without overshadowing it. Each space is thoughtfully designed to offer comfort and elegance, making this home a significant acquisition for those looking to invest in a lifestyle of luxury and convenience. Whether it's hosting gatherings or enjoying a quiet afternoon outdoors, this home ensures every moment is special. (id:47351)
Property Details
|
MLS® Number
|
X8251694 |
|
Property Type
|
Single Family |
|
Community Name
|
Cobourg |
|
Amenities Near By
|
Park, Place Of Worship, Public Transit |
|
Features
|
Level Lot |
|
Parking Space Total
|
7 |
|
Pool Type
|
Inground Pool |
Building
|
Bathroom Total
|
4 |
|
Bedrooms Above Ground
|
6 |
|
Bedrooms Total
|
6 |
|
Basement Development
|
Unfinished |
|
Basement Type
|
Partial (unfinished) |
|
Construction Style Attachment
|
Detached |
|
Cooling Type
|
Central Air Conditioning |
|
Exterior Finish
|
Brick, Stucco |
|
Fireplace Present
|
Yes |
|
Heating Fuel
|
Natural Gas |
|
Heating Type
|
Forced Air |
|
Stories Total
|
2 |
|
Type
|
House |
Parking
Land
|
Acreage
|
No |
|
Land Amenities
|
Park, Place Of Worship, Public Transit |
|
Size Irregular
|
105.4 X 174.34 Ft |
|
Size Total Text
|
105.4 X 174.34 Ft |
Rooms
| Level |
Type |
Length |
Width |
Dimensions |
|
Second Level |
Bedroom |
4.54 m |
4.1 m |
4.54 m x 4.1 m |
|
Second Level |
Bedroom 2 |
4.53 m |
3.88 m |
4.53 m x 3.88 m |
|
Second Level |
Bedroom 3 |
4.54 m |
4.51 m |
4.54 m x 4.51 m |
|
Second Level |
Bedroom 4 |
3.53 m |
3.38 m |
3.53 m x 3.38 m |
|
Second Level |
Bedroom 5 |
2.89 m |
4.55 m |
2.89 m x 4.55 m |
|
Second Level |
Bathroom |
2.98 m |
1.87 m |
2.98 m x 1.87 m |
|
Main Level |
Family Room |
4.74 m |
4.11 m |
4.74 m x 4.11 m |
|
Main Level |
Kitchen |
4.74 m |
3.12 m |
4.74 m x 3.12 m |
|
Main Level |
Bathroom |
2.91 m |
1.91 m |
2.91 m x 1.91 m |
|
Main Level |
Dining Room |
4.55 m |
3.67 m |
4.55 m x 3.67 m |
|
Main Level |
Family Room |
4.55 m |
4.62 m |
4.55 m x 4.62 m |
|
Main Level |
Living Room |
4.59 m |
6.39 m |
4.59 m x 6.39 m |
Utilities
|
Sewer
|
Installed |
|
Natural Gas
|
Installed |
|
Electricity
|
Installed |
|
Cable
|
Available |
https://www.realtor.ca/real-estate/26776076/308-henry-st-cobourg-cobourg
