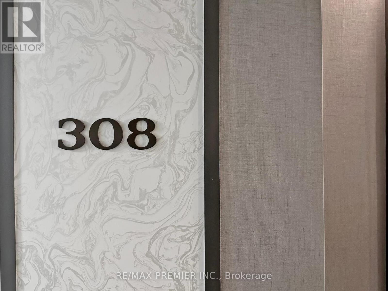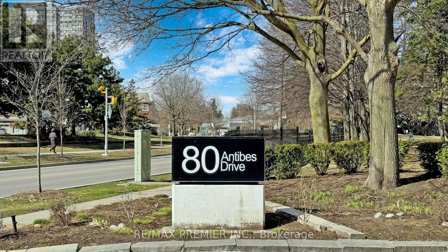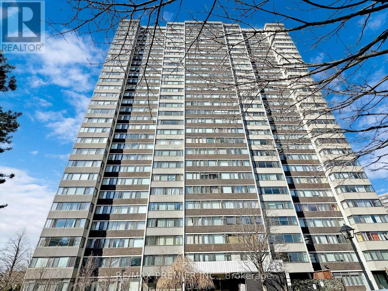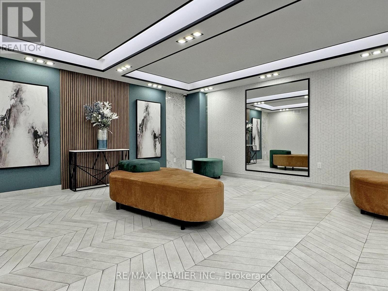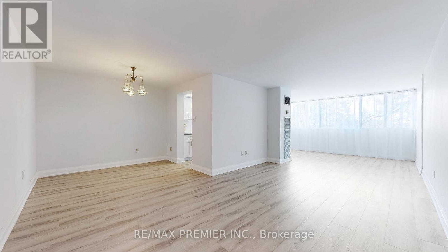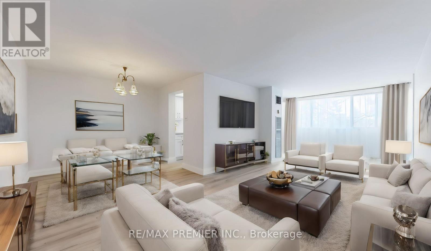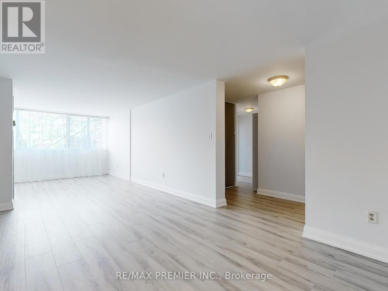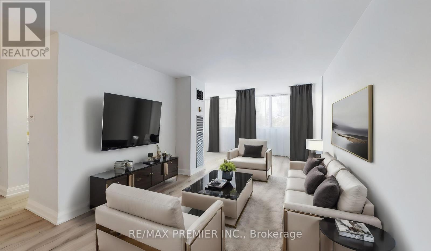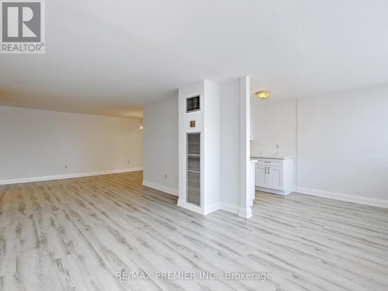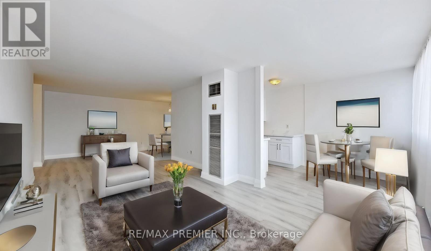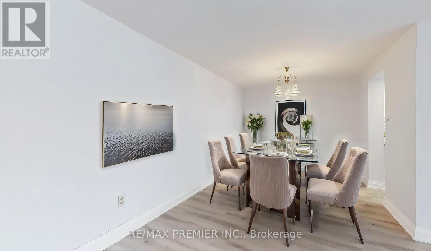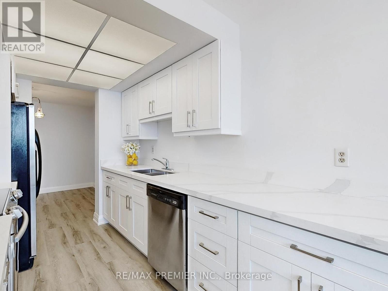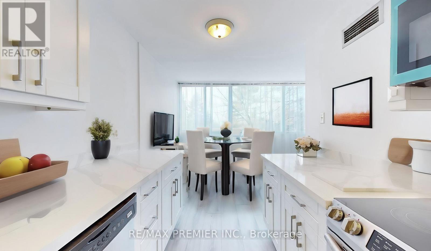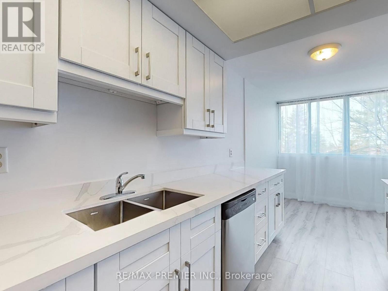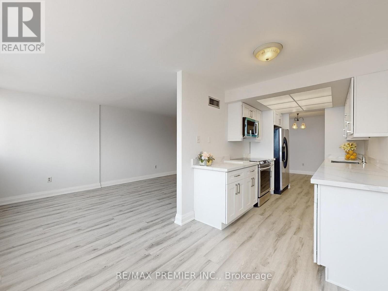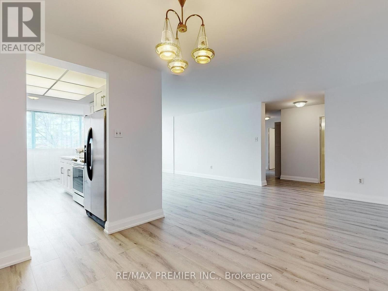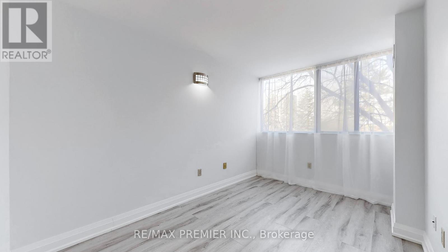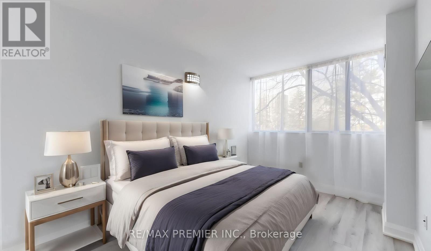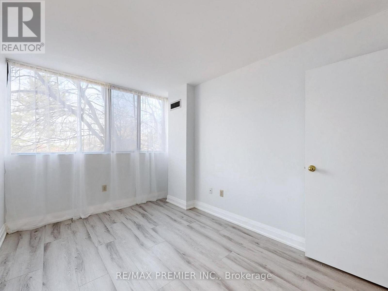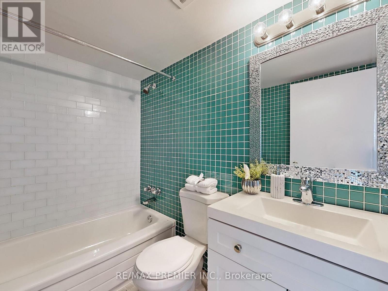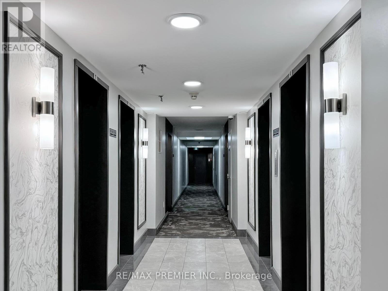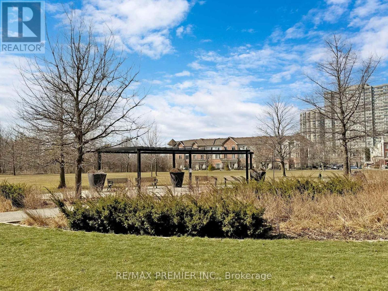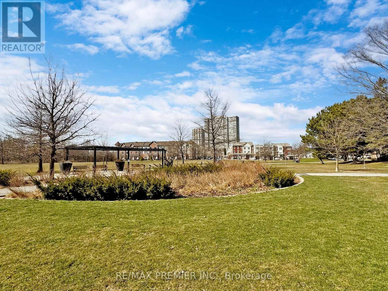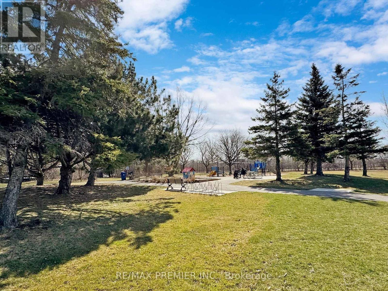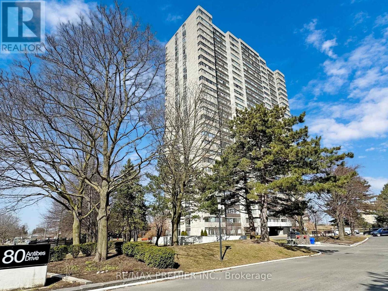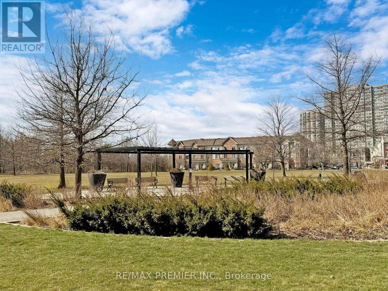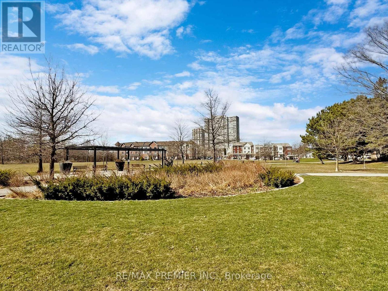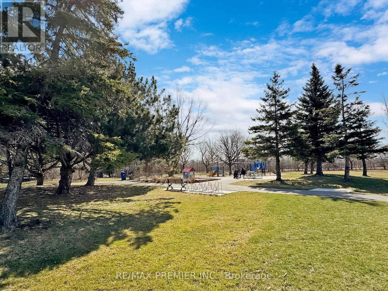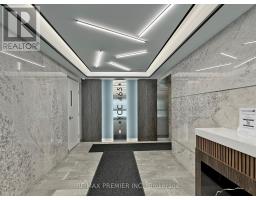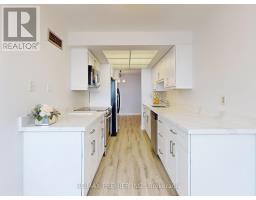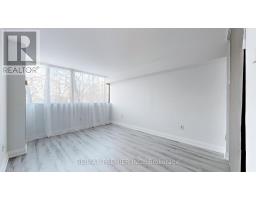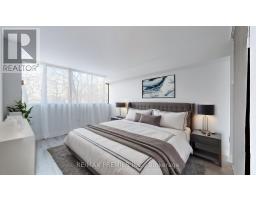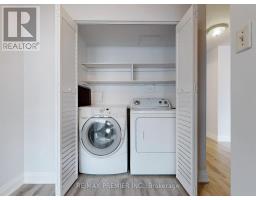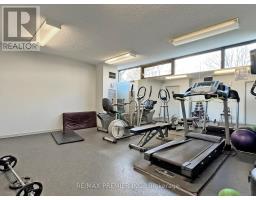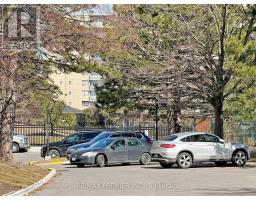$648,000Maintenance,
$842.59 Monthly
Maintenance,
$842.59 MonthlyWelcome To Exquisitely RENOVATED Bright And Spacious 2 Bd Suite With 2 Washrooms (Previously 2Bd+Solarium Unit) In The Highly Sought After Westminster-Branson Community! It Offers Over 1100 Sq.Ft Of Gross Internal AreaWith Ensuite Laundry & Locker. This Condo Boasts 2024 Modern Kitchen Cabinets With Stunning Vantage White Quartz Countertop, Undermount Double Sink And Stainless Steel Appliances. This Unit Features Smooth Ceiling, 2024 Fresh Coat Of Paint, 2024 Toucan Vinyl Flooring Throughout, And UpdatedWashrooms (2024 Vanity and 2023 Toilets). Open Concept Breakfast Area And Living Room With AbundanceOf Natural Light Overlooks Treed Grounds, And Offers Great Space For Entertainment And Possibly Office Space. Maintenance Fees INCLUDE ALL UTILITIES, HYDRO And Cable TV With INTERNET. Prime Location! Very Well Maintained Building With Sabbath Elevator. Close To Public Transit, Parks, Schools, Antibes Community Centre, Shops. Building Has Excellent Amenities: Gym, Party Room, Sauna, Security Guard, Car Wash, And It Is Located Close To Community Centre With Indoor Pool, Basketball Courts And More. Some Pictures Are Virtually Staged!! **** EXTRAS **** Some Pictures Are Virtually Staged!! (id:47351)
Property Details
| MLS® Number | C8297358 |
| Property Type | Single Family |
| Community Name | Westminster-Branson |
| Amenities Near By | Park, Public Transit, Schools |
| Community Features | Community Centre, Pets Not Allowed |
| Parking Space Total | 1 |
Building
| Bathroom Total | 2 |
| Bedrooms Above Ground | 2 |
| Bedrooms Total | 2 |
| Amenities | Party Room, Sauna, Visitor Parking, Exercise Centre |
| Cooling Type | Central Air Conditioning |
| Exterior Finish | Concrete |
| Heating Fuel | Natural Gas |
| Heating Type | Forced Air |
| Type | Apartment |
Land
| Acreage | No |
| Land Amenities | Park, Public Transit, Schools |
Rooms
| Level | Type | Length | Width | Dimensions |
|---|---|---|---|---|
| Flat | Living Room | 5.72 m | 3.35 m | 5.72 m x 3.35 m |
| Flat | Dining Room | 5.64 m | 2.92 m | 5.64 m x 2.92 m |
| Flat | Kitchen | 5.49 m | 2.29 m | 5.49 m x 2.29 m |
| Flat | Eating Area | 5.49 m | 2.29 m | 5.49 m x 2.29 m |
| Flat | Primary Bedroom | 4.19 m | 3.28 m | 4.19 m x 3.28 m |
| Flat | Bedroom | 3.78 m | 2.62 m | 3.78 m x 2.62 m |
| Flat | Laundry Room | 1.7 m | 0.91 m | 1.7 m x 0.91 m |
| Flat | Storage | 1.63 m | 0.94 m | 1.63 m x 0.94 m |
https://www.realtor.ca/real-estate/26834743/308-80-antibes-dr-toronto-westminster-branson
