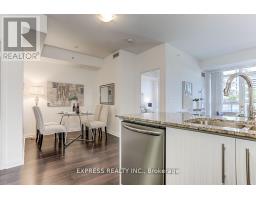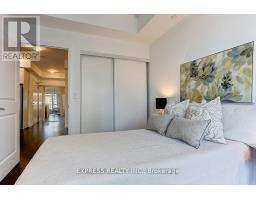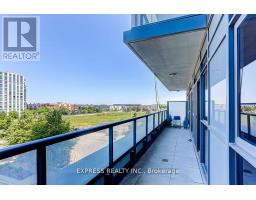3 Bedroom
2 Bathroom
800 - 899 ft2
Central Air Conditioning
Forced Air
$3,200 Monthly
Luxury Sky City 1 Condo In Hot Sought-After Richmond Hill Core Area. Spacious 815 Sqft. W/ 9Ceilings. 2 Bedrooms 1 Den 2 Washrooms & A Super Large Balcony. Laminated Flooring. Living Rm &Bedroom Walkout to Balcony. Modern Kitchen W/ Granit Countertop & S/S Appliances. Wall-to-Wall Floor-to-Ceiling Windows Throughout. Solid Wood Kitchen Cabinetry. Master Bedroom W/I Closet & 4 Pc Ensuite. Super Easy Access to Hotel Inspired Building Amenities Including Roof Top Terrace W/ Garden& BBQ Area, Indoor Pool, Yoga Rm, Pilates Studio, Gym & Weight Rm, Party & Meeting Rm, Theatre Rm, Guest Suites. 24-Hr Concierge and Security. A genuine & Rare Opportunity to Acquire a Unique Luxury Condo Unit in Downtown Core of Richmond Hill! (id:47351)
Property Details
|
MLS® Number
|
N12107604 |
|
Property Type
|
Single Family |
|
Community Name
|
Langstaff |
|
Amenities Near By
|
Public Transit, Schools |
|
Community Features
|
Pets Not Allowed |
|
Features
|
Balcony |
|
Parking Space Total
|
1 |
|
View Type
|
View |
Building
|
Bathroom Total
|
2 |
|
Bedrooms Above Ground
|
2 |
|
Bedrooms Below Ground
|
1 |
|
Bedrooms Total
|
3 |
|
Age
|
6 To 10 Years |
|
Amenities
|
Security/concierge, Exercise Centre, Party Room, Storage - Locker |
|
Cooling Type
|
Central Air Conditioning |
|
Exterior Finish
|
Concrete |
|
Flooring Type
|
Laminate |
|
Heating Fuel
|
Natural Gas |
|
Heating Type
|
Forced Air |
|
Size Interior
|
800 - 899 Ft2 |
|
Type
|
Apartment |
Parking
Land
|
Acreage
|
No |
|
Land Amenities
|
Public Transit, Schools |
Rooms
| Level |
Type |
Length |
Width |
Dimensions |
|
Flat |
Living Room |
4.4 m |
3.05 m |
4.4 m x 3.05 m |
|
Flat |
Dining Room |
4.4 m |
3.05 m |
4.4 m x 3.05 m |
|
Flat |
Kitchen |
2.44 m |
2.44 m |
2.44 m x 2.44 m |
|
Flat |
Bedroom |
3.35 m |
3.2 m |
3.35 m x 3.2 m |
|
Flat |
Bedroom 2 |
2.9 m |
2.74 m |
2.9 m x 2.74 m |
|
Flat |
Den |
3.43 m |
2.36 m |
3.43 m x 2.36 m |
https://www.realtor.ca/real-estate/28223455/308-55-oneida-crescent-richmond-hill-langstaff-langstaff














































































