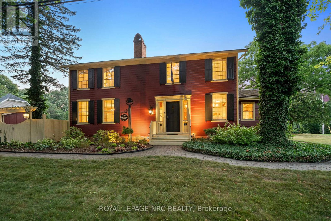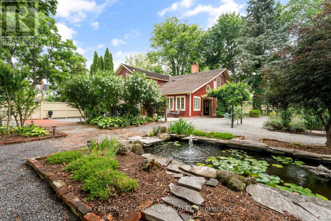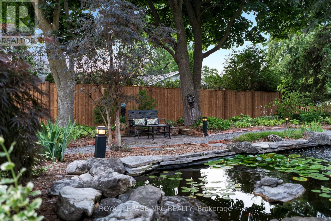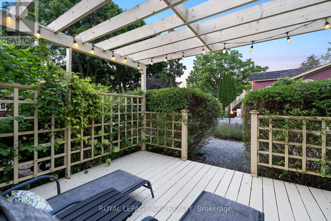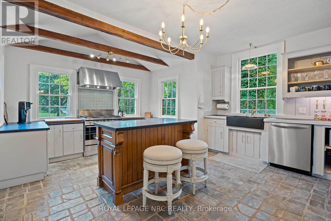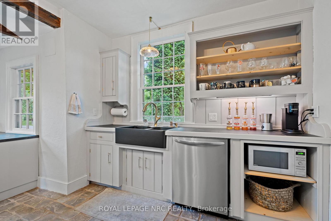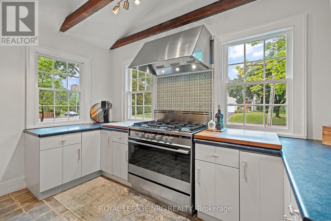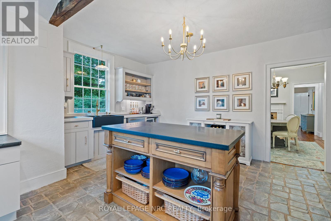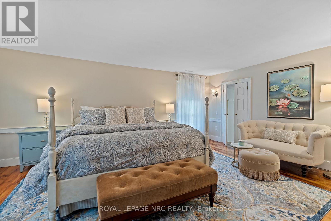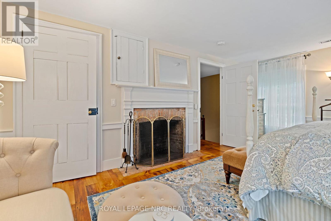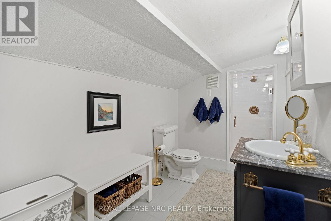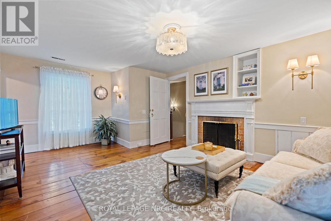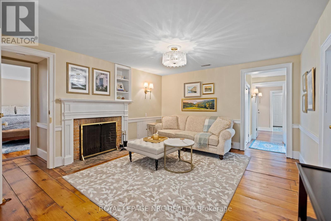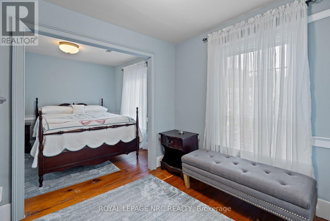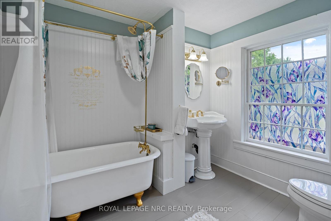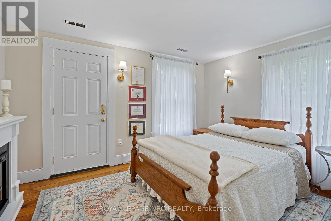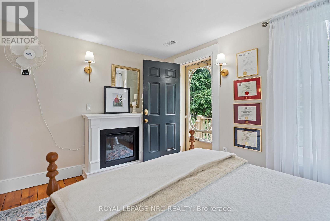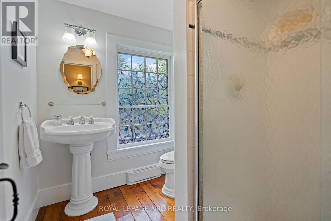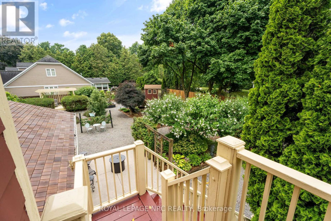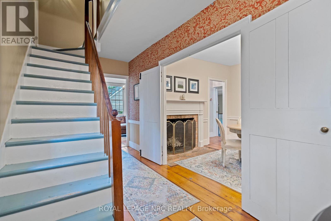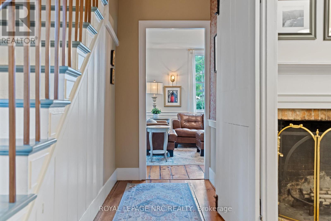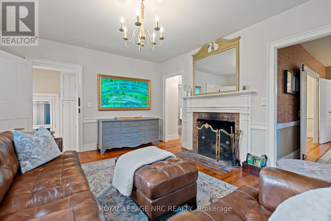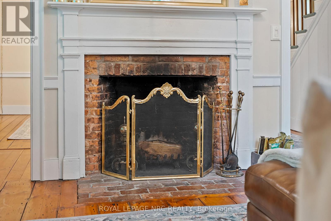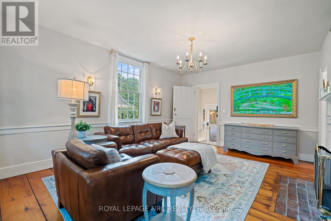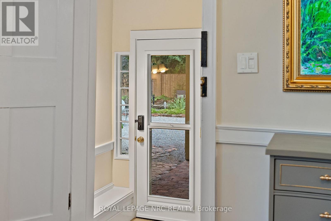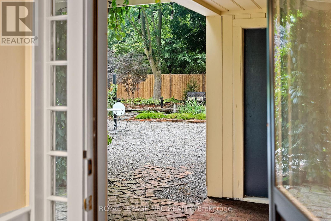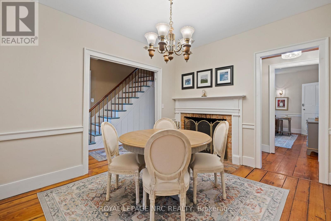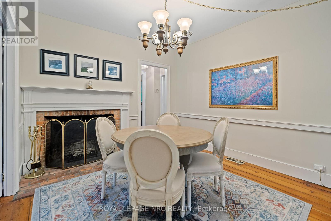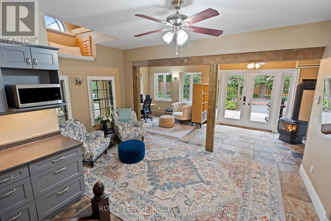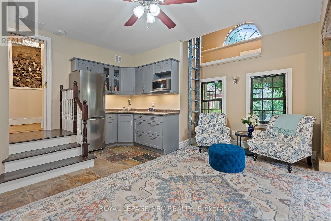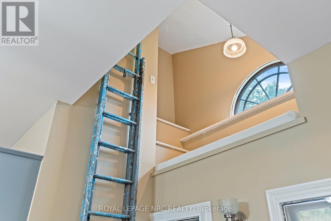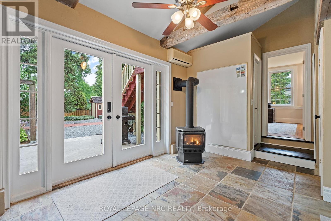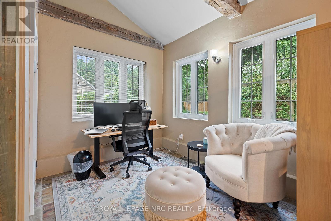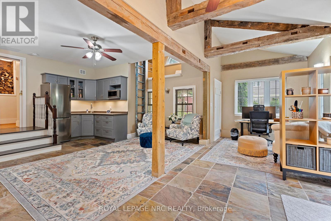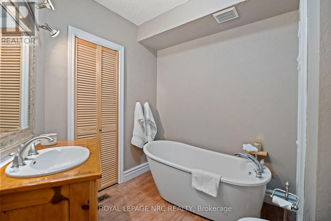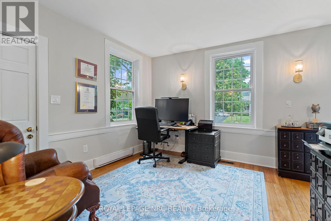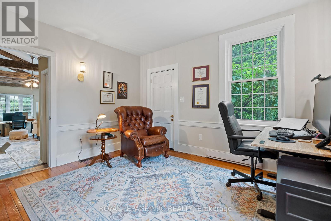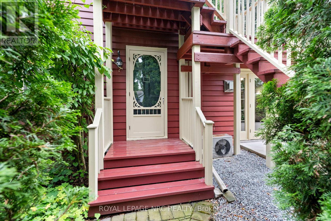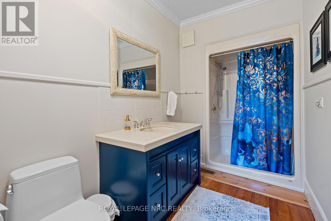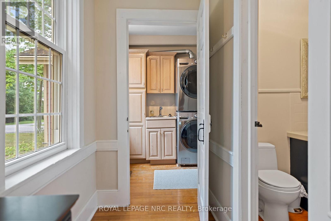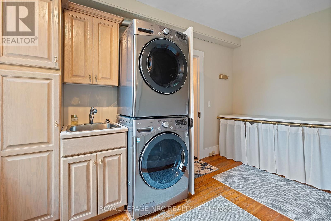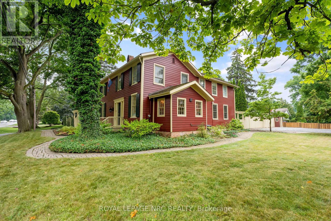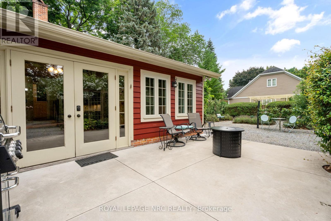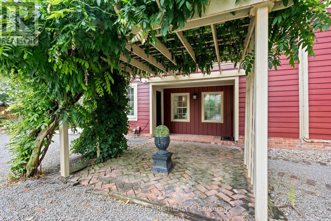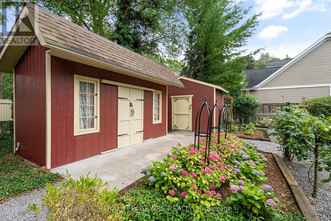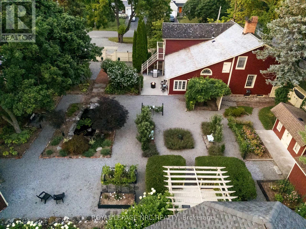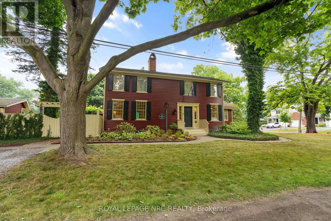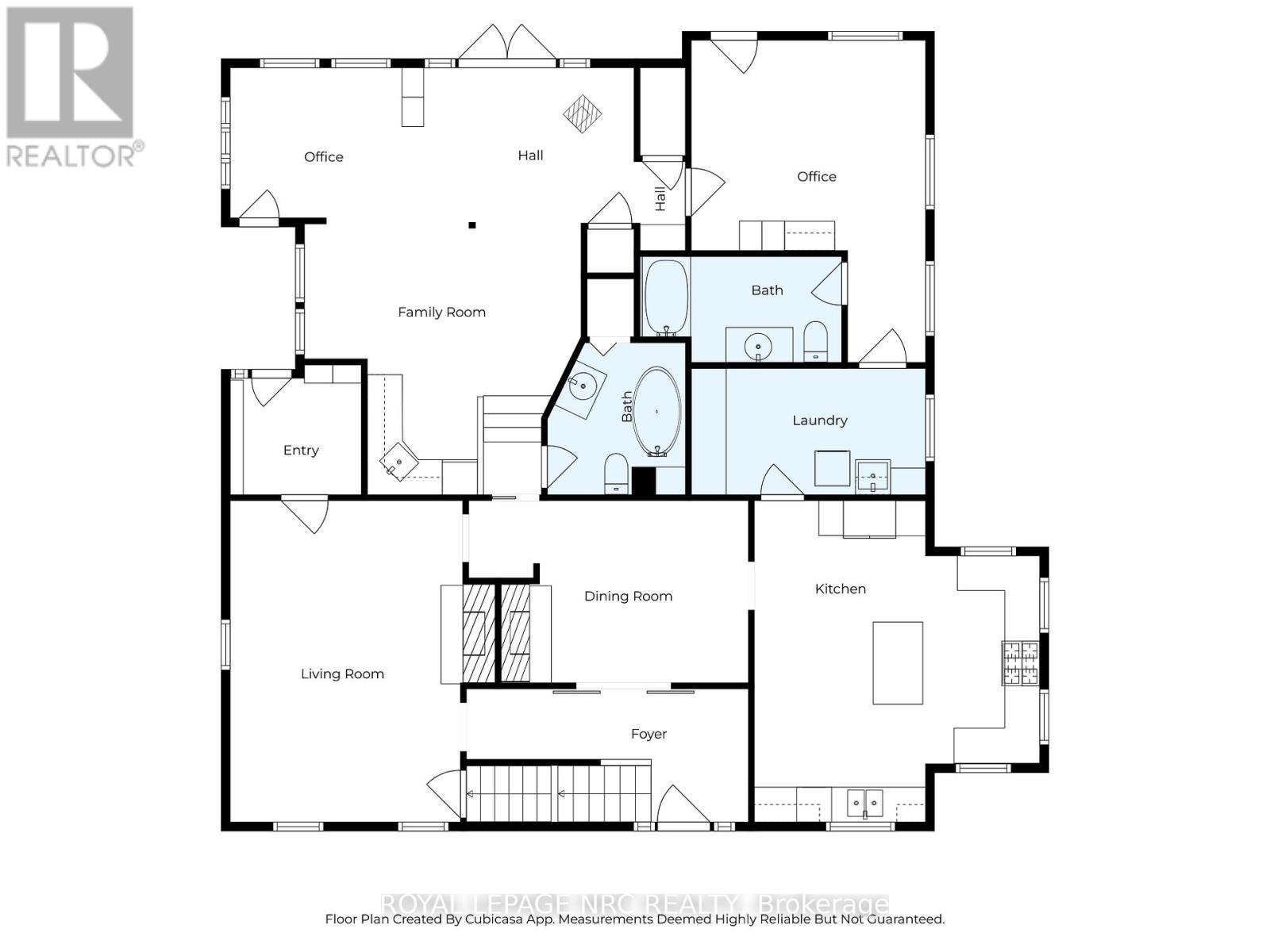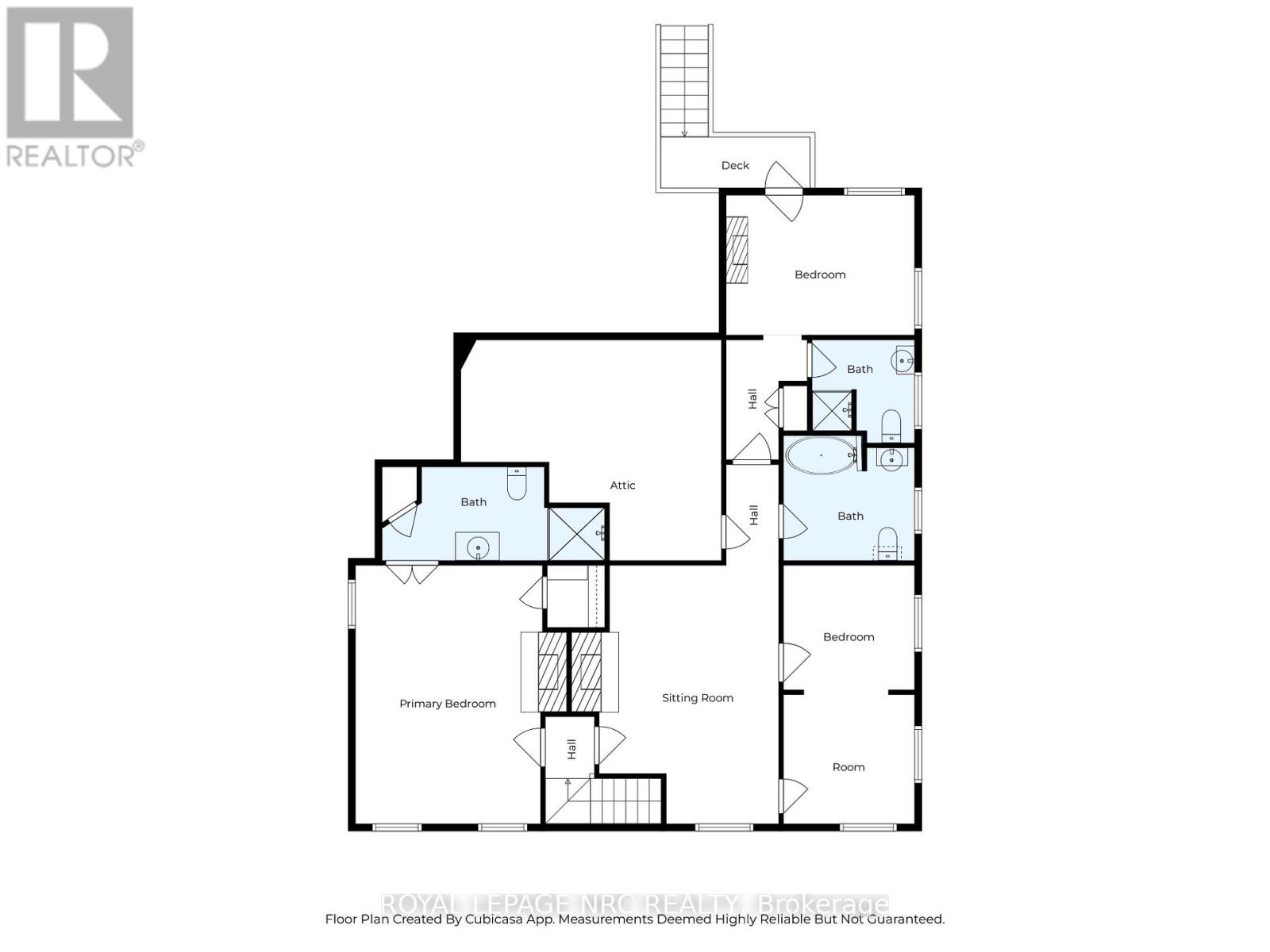4 Bedroom
5 Bathroom
3,000 - 3,500 ft2
Fireplace
Central Air Conditioning
Baseboard Heaters, Forced Air, Other, Radiant Heat, Not Known
$1,699,999
Step into The Schoolmasters House, a beautifully preserved c.1818 residence that blends historic charm with modern comfort in the heart of Old Town Niagara-on-the-Lake. Set on a generous 144 x 104 ft lot with landscaped gardens and a tranquil fish pond. With four bedrooms, three of which include private ensuites, and two additional full bathrooms, this former Bed and Breakfast is ideal for extended families or rental use. Several bedrooms feature private entrances, making them perfect for guests or short-term stays. Original wide-plank wood floors run throughout the home there is no carpet while four wood-burning fireplaces and a gas fireplace add warmth and character to every space. The main floor includes a spacious primary bedroom with ensuite, a second full bathroom with a deep soaker tub, laundry, and a large family room that also offers space for a home office or hobby area. The chefs kitchen is outfitted with a professional gas stove, abundant prep surfaces, and generous storage. Meals can be served in the formal dining room or enjoyed casually at the large island with breakfast bar. Upstairs, you'll find two additional ensuite bedrooms one with private stairs and an exterior entrance alongside a fourth bedroom, another full bath, and a cozy sitting area. This multi-generational, multi-family home offers exceptional flexibility and income potential. The home also includes powered workshops, a garden shed, and a garbage shed. Major upgrades include a new cedar roof on the front (2021) and rear (2024), and updated furnace and central air in 2017. A heritage grant is available to assist with roofing on the addition along Gage Street. This is a rare opportunity to own a piece of Niagara-on-the-Lakes history, with timeless character and modern convenience just steps from the shops, dining, and charm of Old Town. (id:47351)
Property Details
|
MLS® Number
|
X12330594 |
|
Property Type
|
Single Family |
|
Community Name
|
101 - Town |
|
Amenities Near By
|
Place Of Worship, Golf Nearby, Marina |
|
Community Features
|
Community Centre |
|
Equipment Type
|
None |
|
Features
|
Carpet Free, Gazebo, Guest Suite, In-law Suite |
|
Parking Space Total
|
8 |
|
Rental Equipment Type
|
None |
|
Structure
|
Patio(s), Shed, Workshop |
Building
|
Bathroom Total
|
5 |
|
Bedrooms Above Ground
|
4 |
|
Bedrooms Total
|
4 |
|
Age
|
100+ Years |
|
Amenities
|
Fireplace(s) |
|
Appliances
|
Water Heater, Water Meter, Dishwasher, Dryer, Furniture, Stove, Washer, Window Coverings, Refrigerator |
|
Basement Development
|
Unfinished |
|
Basement Type
|
Partial (unfinished) |
|
Construction Style Attachment
|
Detached |
|
Cooling Type
|
Central Air Conditioning |
|
Exterior Finish
|
Wood |
|
Fireplace Present
|
Yes |
|
Fireplace Total
|
5 |
|
Foundation Type
|
Brick, Block, Stone |
|
Heating Fuel
|
Electric, Natural Gas |
|
Heating Type
|
Baseboard Heaters, Forced Air, Other, Radiant Heat, Not Known |
|
Stories Total
|
2 |
|
Size Interior
|
3,000 - 3,500 Ft2 |
|
Type
|
House |
|
Utility Water
|
Municipal Water |
Parking
Land
|
Acreage
|
No |
|
Fence Type
|
Fully Fenced, Fenced Yard |
|
Land Amenities
|
Place Of Worship, Golf Nearby, Marina |
|
Sewer
|
Sanitary Sewer |
|
Size Depth
|
104 Ft |
|
Size Frontage
|
144 Ft |
|
Size Irregular
|
144 X 104 Ft |
|
Size Total Text
|
144 X 104 Ft |
|
Surface Water
|
Pond Or Stream |
Rooms
| Level |
Type |
Length |
Width |
Dimensions |
|
Second Level |
Bathroom |
4.75 m |
2 m |
4.75 m x 2 m |
|
Second Level |
Sitting Room |
3.83 m |
5.52 m |
3.83 m x 5.52 m |
|
Second Level |
Bedroom 3 |
2.8 m |
2.66 m |
2.8 m x 2.66 m |
|
Second Level |
Den |
2.8 m |
2.86 m |
2.8 m x 2.86 m |
|
Second Level |
Bathroom |
2.8 m |
2.67 m |
2.8 m x 2.67 m |
|
Second Level |
Bedroom 4 |
4.02 m |
2.99 m |
4.02 m x 2.99 m |
|
Second Level |
Bathroom |
2.19 m |
2.2 m |
2.19 m x 2.2 m |
|
Second Level |
Bedroom 2 |
3.99 m |
5.52 m |
3.99 m x 5.52 m |
|
Main Level |
Bedroom |
4 m |
5.53 m |
4 m x 5.53 m |
|
Main Level |
Bathroom |
3.46 m |
1.82 m |
3.46 m x 1.82 m |
|
Main Level |
Bathroom |
2.37 m |
2.61 m |
2.37 m x 2.61 m |
|
Main Level |
Living Room |
4.55 m |
5.52 m |
4.55 m x 5.52 m |
|
Main Level |
Dining Room |
4.8 m |
2.29 m |
4.8 m x 2.29 m |
|
Main Level |
Kitchen |
4.9 m |
5.52 m |
4.9 m x 5.52 m |
|
Main Level |
Laundry Room |
4.02 m |
2.17 m |
4.02 m x 2.17 m |
|
Ground Level |
Family Room |
4.75 m |
4.77 m |
4.75 m x 4.77 m |
|
Ground Level |
Office |
3.35 m |
2.58 m |
3.35 m x 2.58 m |
Utilities
|
Electricity
|
Installed |
|
Sewer
|
Installed |
https://www.realtor.ca/real-estate/28703072/307-mississagua-street-niagara-on-the-lake-town-101-town
