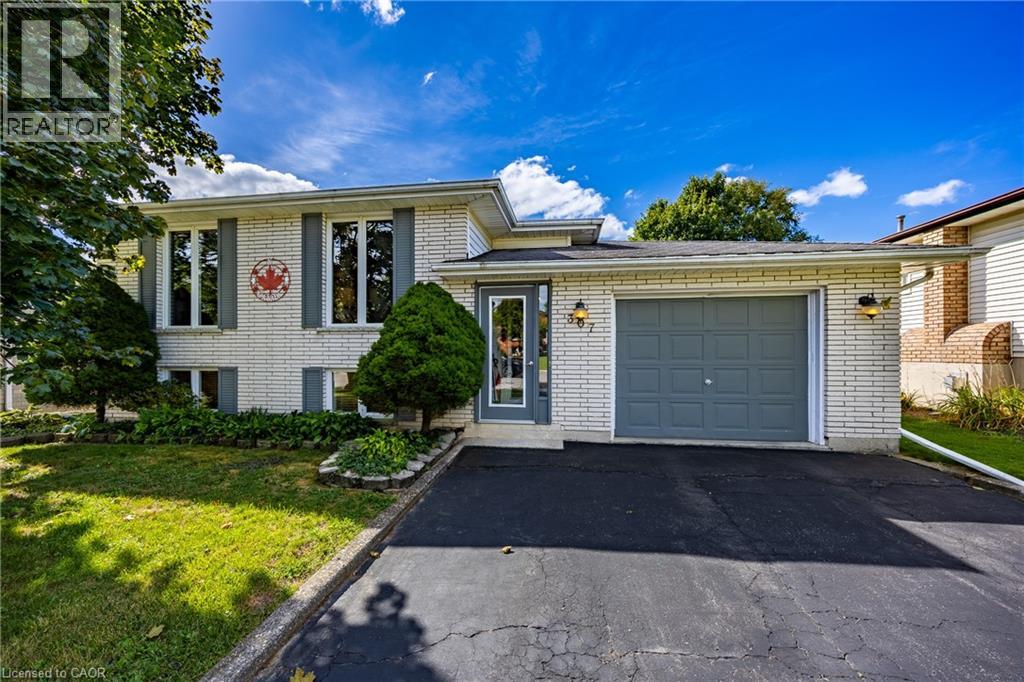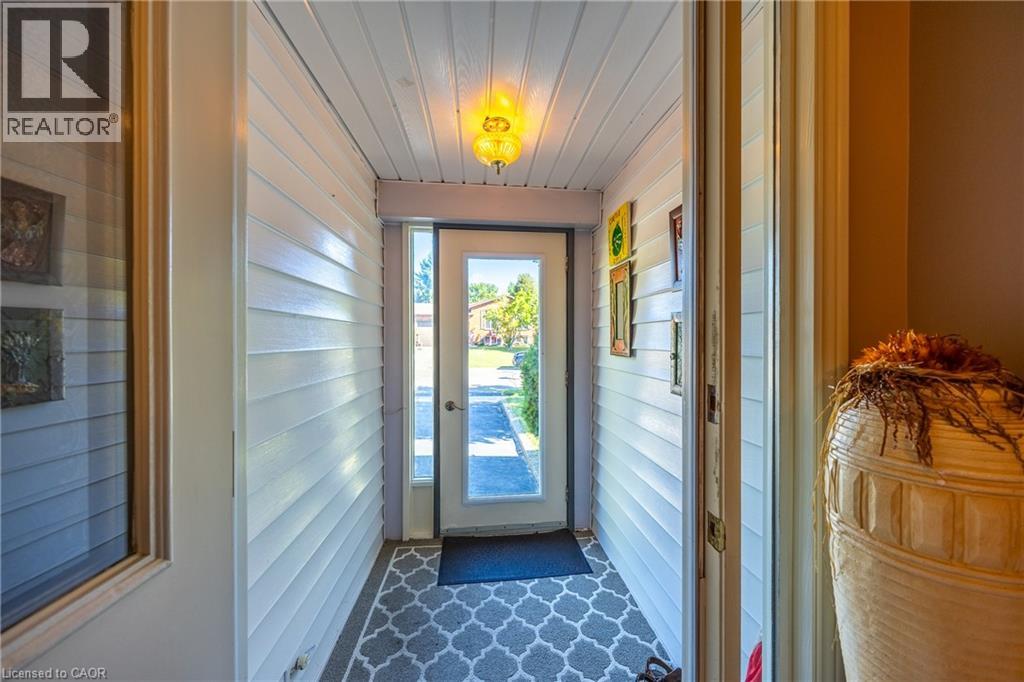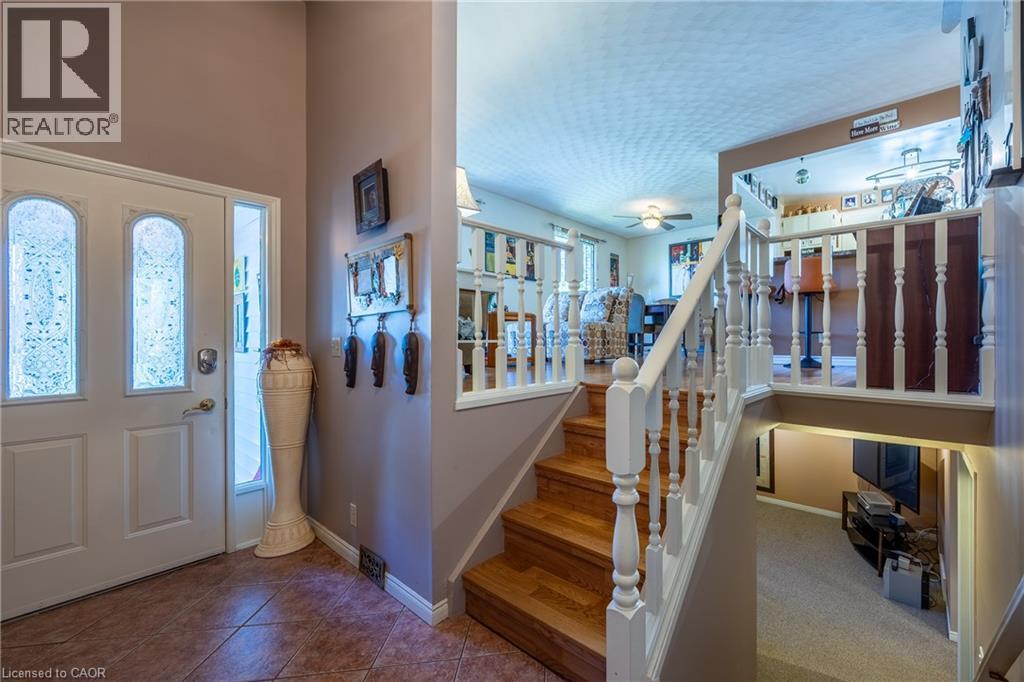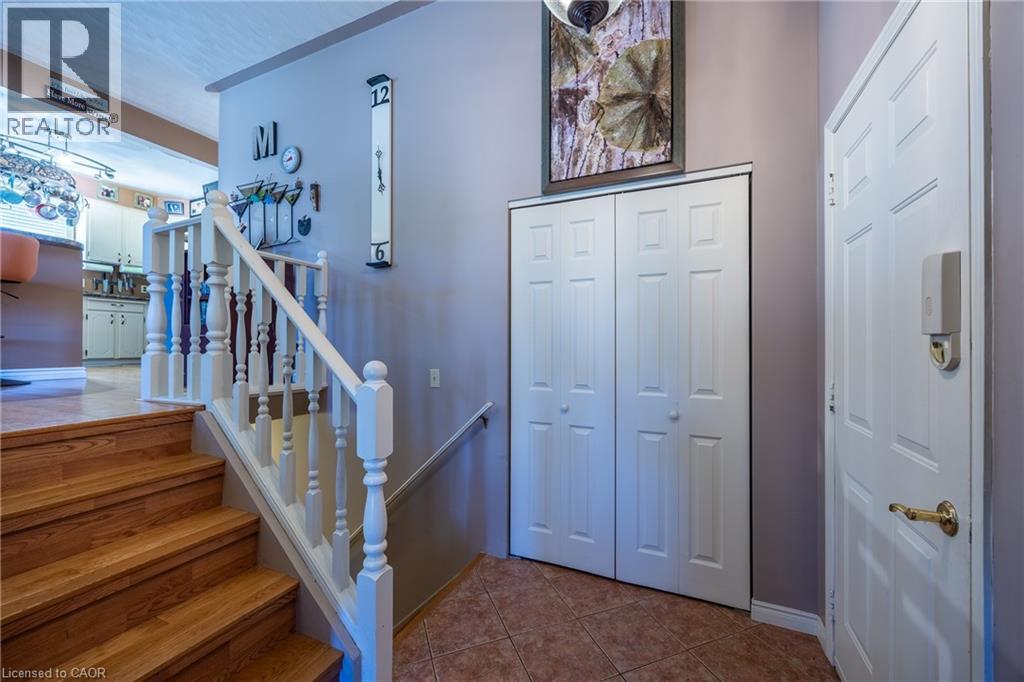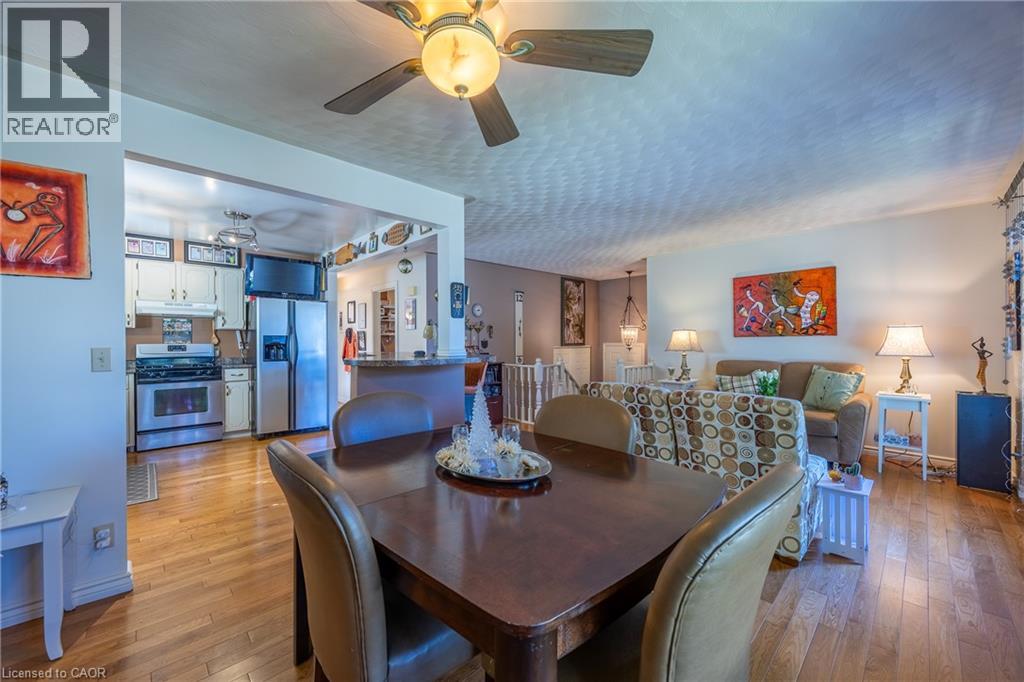4 Bedroom
2 Bathroom
2,664 ft2
Raised Bungalow
Fireplace
Central Air Conditioning
Forced Air
$659,900
Your Dream Home Awaits – Backing Onto Green Space. Step inside this beautifully designed 4-bedroom, 2-bathroom home and instantly feel at ease. With an open-concept main floor, warm hardwood floors, and sunlight pouring through every window, this home was made for both everyday living and memorable gatherings. Upstairs, you’ll find three bedrooms, a bright and inviting living space, and patio doors that open to a raised wood deck—perfect for summer BBQs or morning coffee overlooking your private yard. Downstairs, the lower level offers a cozy family room for movie nights, a 4th bedroom ideal for guests or a home office, and a second full bathroom for convenience. Step outside and discover your own backyard retreat—an outdoor patio, a charming “She Shed”, and direct access to a green space with a park. Whether it’s kids playing, friends gathering, or simply enjoying nature, this home offers the lifestyle you’ve been dreaming of. A place where every detail feels like home. Don't wait on this one! Call Today! Check out the virtual tour (id:47351)
Property Details
|
MLS® Number
|
40761682 |
|
Property Type
|
Single Family |
|
Amenities Near By
|
Beach, Park, Playground, Schools, Shopping |
|
Community Features
|
Community Centre, School Bus |
|
Equipment Type
|
Water Heater |
|
Features
|
Conservation/green Belt, Paved Driveway, Automatic Garage Door Opener |
|
Parking Space Total
|
5 |
|
Rental Equipment Type
|
Water Heater |
|
Structure
|
Shed |
Building
|
Bathroom Total
|
2 |
|
Bedrooms Above Ground
|
3 |
|
Bedrooms Below Ground
|
1 |
|
Bedrooms Total
|
4 |
|
Appliances
|
Dishwasher, Dryer, Refrigerator, Stove, Washer |
|
Architectural Style
|
Raised Bungalow |
|
Basement Development
|
Finished |
|
Basement Type
|
Full (finished) |
|
Constructed Date
|
1988 |
|
Construction Style Attachment
|
Detached |
|
Cooling Type
|
Central Air Conditioning |
|
Exterior Finish
|
Vinyl Siding |
|
Fireplace Present
|
Yes |
|
Fireplace Total
|
1 |
|
Foundation Type
|
Poured Concrete |
|
Heating Fuel
|
Natural Gas |
|
Heating Type
|
Forced Air |
|
Stories Total
|
1 |
|
Size Interior
|
2,664 Ft2 |
|
Type
|
House |
|
Utility Water
|
Municipal Water |
Parking
Land
|
Acreage
|
No |
|
Land Amenities
|
Beach, Park, Playground, Schools, Shopping |
|
Sewer
|
Municipal Sewage System |
|
Size Depth
|
116 Ft |
|
Size Frontage
|
50 Ft |
|
Size Irregular
|
0.13 |
|
Size Total
|
0.13 Ac|under 1/2 Acre |
|
Size Total Text
|
0.13 Ac|under 1/2 Acre |
|
Zoning Description
|
R1b |
Rooms
| Level |
Type |
Length |
Width |
Dimensions |
|
Basement |
3pc Bathroom |
|
|
Measurements not available |
|
Basement |
Family Room |
|
|
19'7'' x 17'4'' |
|
Lower Level |
Bedroom |
|
|
14'3'' x 13'2'' |
|
Main Level |
Bedroom |
|
|
11'4'' x 10'1'' |
|
Main Level |
Bedroom |
|
|
13'5'' x 9'11'' |
|
Main Level |
Primary Bedroom |
|
|
13'5'' x 10'8'' |
|
Main Level |
Kitchen |
|
|
9'4'' x 12'0'' |
|
Main Level |
Living Room |
|
|
11'10'' x 17'4'' |
|
Main Level |
Dining Room |
|
|
9'4'' x 10'11'' |
|
Main Level |
4pc Bathroom |
|
|
Measurements not available |
https://www.realtor.ca/real-estate/28759423/307-dover-avenue-port-dover
