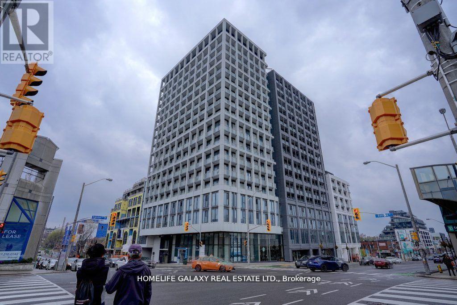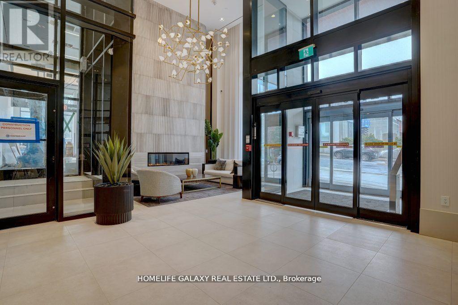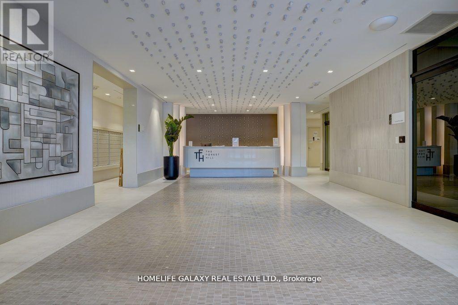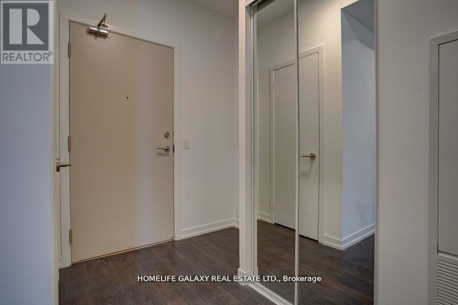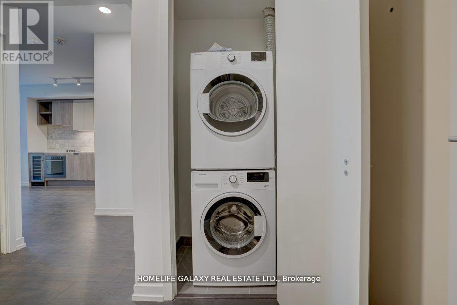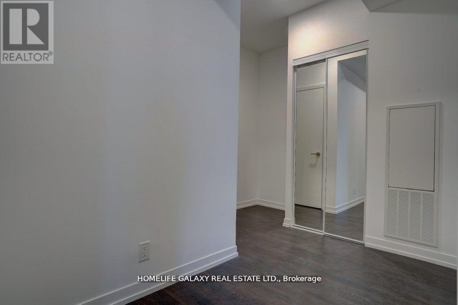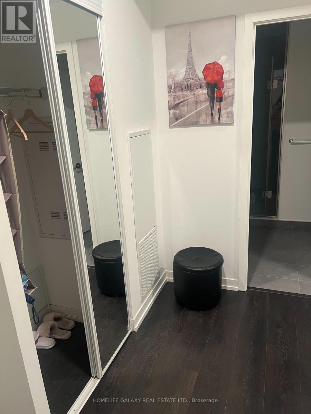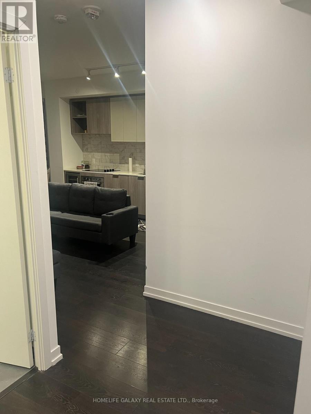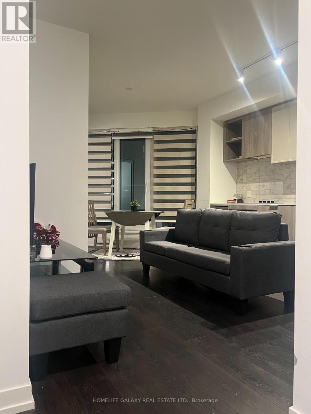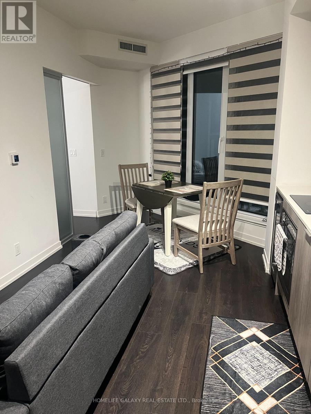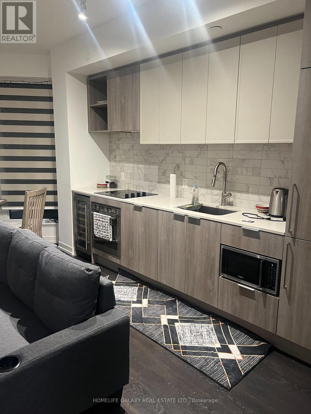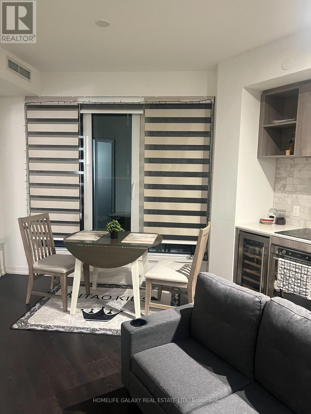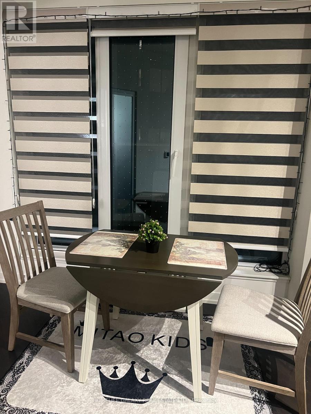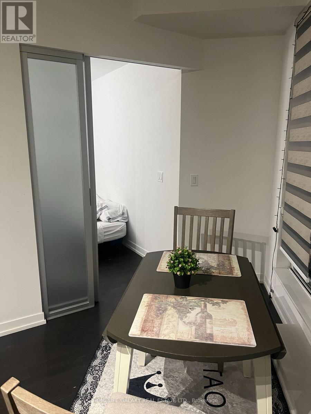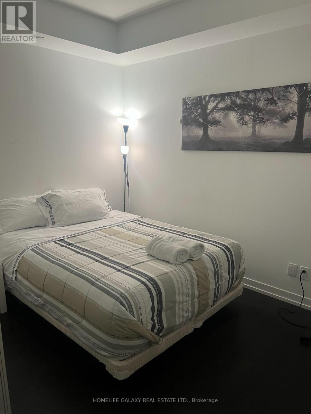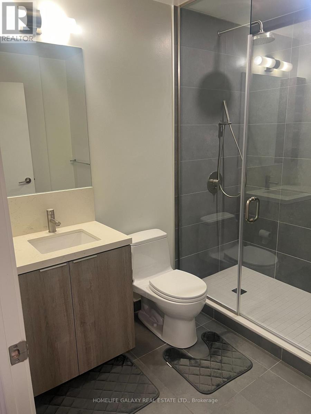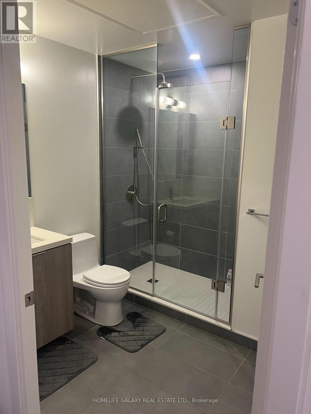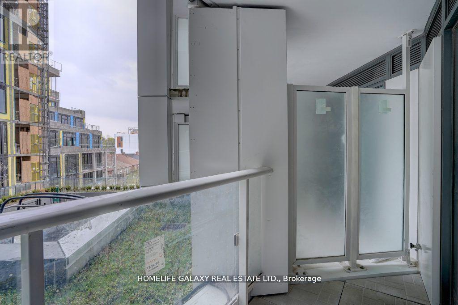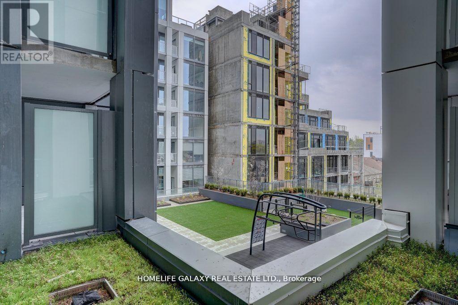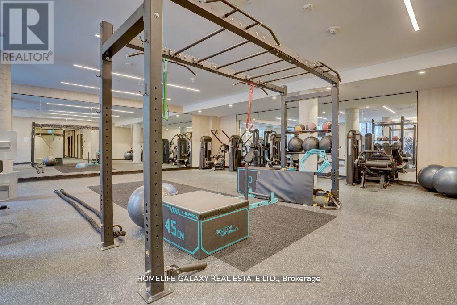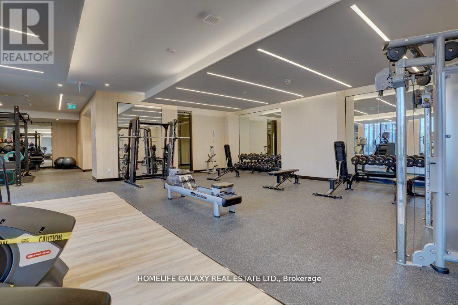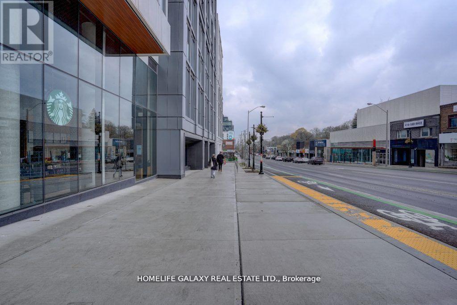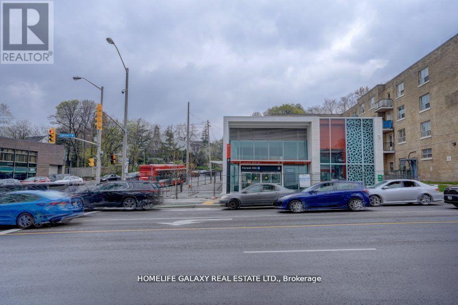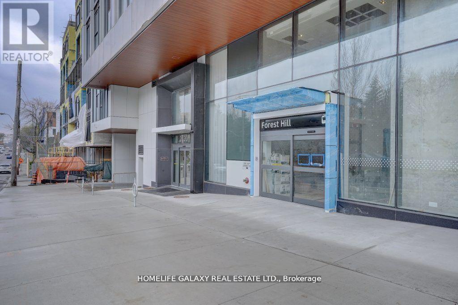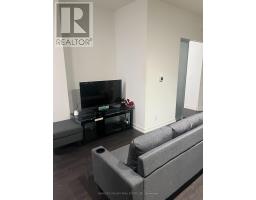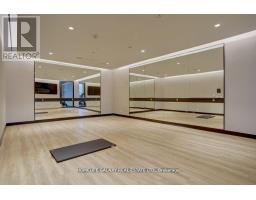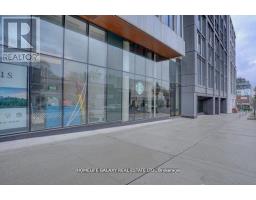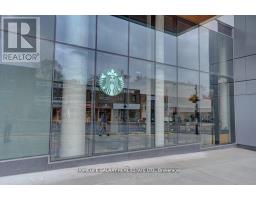2 Bedroom
1 Bathroom
600 - 699 ft2
Central Air Conditioning
Forced Air
$2,699 Monthly
Brand New The Forest Hill Condo By Centrecourt Developments Inc. Highly Sought After Location Bathurst & Eglinton Ave. Building Will Have Direct Forest Hill Subway Access. Bright southeast Facing View with balcony 2 Bedrooms and study area. Steps To Restaurants, Grocery, Shopping, Yorkdale Mall, TTC Access, Allen Rd / Hwy 401. (The apartment is fully furnished. Extra: A car parking lot is available (at an additional cost). (id:47351)
Property Details
|
MLS® Number
|
C12434682 |
|
Property Type
|
Single Family |
|
Community Name
|
Humewood-Cedarvale |
|
Amenities Near By
|
Public Transit |
|
Community Features
|
Pets Not Allowed |
|
Parking Space Total
|
1 |
Building
|
Bathroom Total
|
1 |
|
Bedrooms Above Ground
|
2 |
|
Bedrooms Total
|
2 |
|
Age
|
0 To 5 Years |
|
Amenities
|
Exercise Centre |
|
Appliances
|
Dishwasher, Dryer, Freezer, Microwave, Washer, Wine Fridge, Refrigerator |
|
Cooling Type
|
Central Air Conditioning |
|
Exterior Finish
|
Brick |
|
Fire Protection
|
Security Guard, Security System |
|
Heating Fuel
|
Natural Gas |
|
Heating Type
|
Forced Air |
|
Size Interior
|
600 - 699 Ft2 |
|
Type
|
Apartment |
Parking
Land
|
Acreage
|
No |
|
Land Amenities
|
Public Transit |
Rooms
| Level |
Type |
Length |
Width |
Dimensions |
|
Flat |
Living Room |
4.27 m |
5.8 m |
4.27 m x 5.8 m |
|
Flat |
Bedroom |
2.56 m |
2.53 m |
2.56 m x 2.53 m |
|
Flat |
Bedroom 2 |
3.32 m |
2.47 m |
3.32 m x 2.47 m |
|
Flat |
Bathroom |
|
|
Measurements not available |
|
Flat |
Kitchen |
4.27 m |
5.8 m |
4.27 m x 5.8 m |
|
Flat |
Dining Room |
4.27 m |
5.8 m |
4.27 m x 5.8 m |
https://www.realtor.ca/real-estate/28930184/307-2020-bathurst-street-toronto-humewood-cedarvale-humewood-cedarvale
