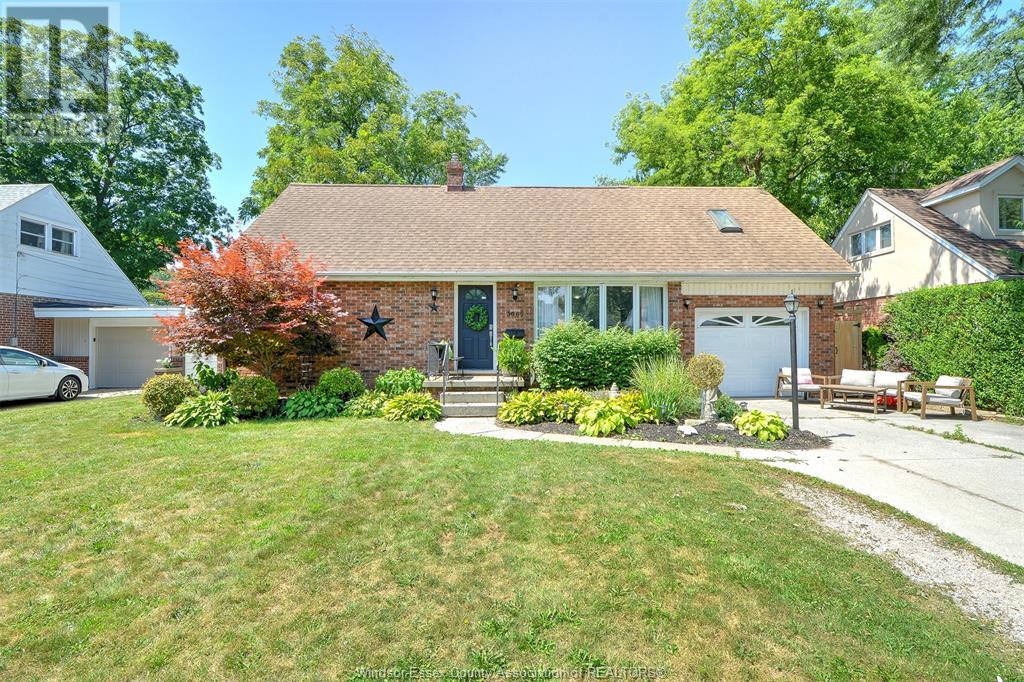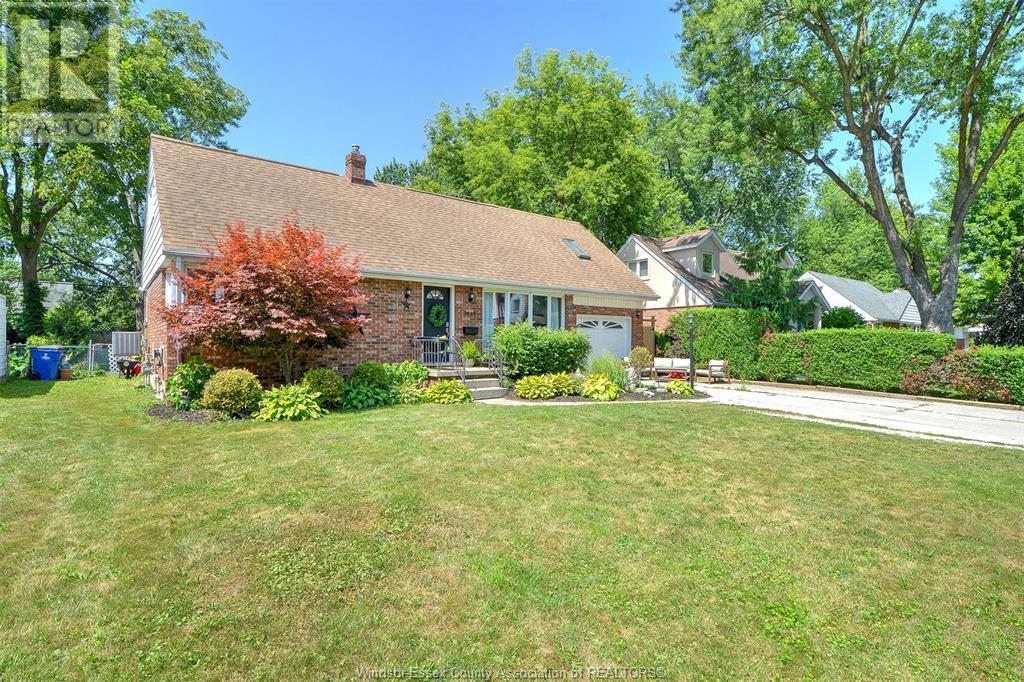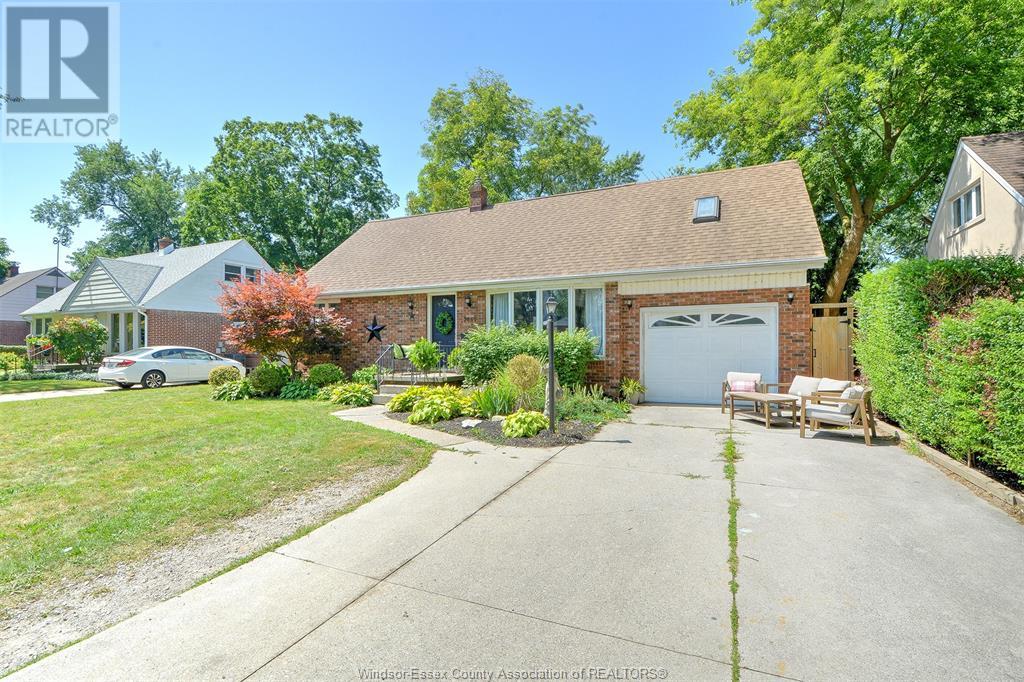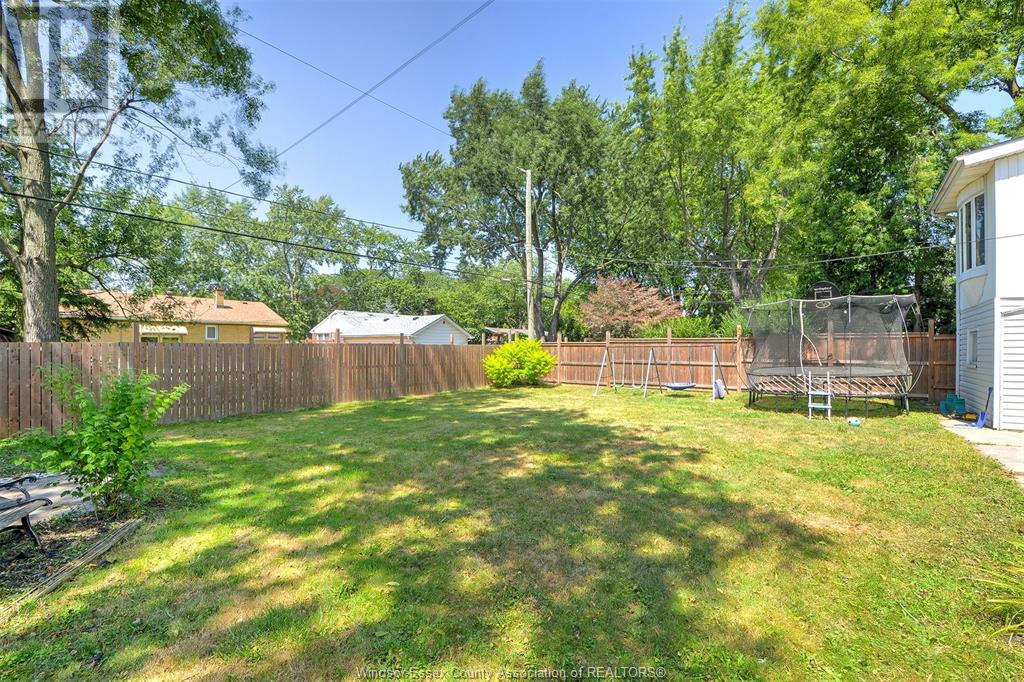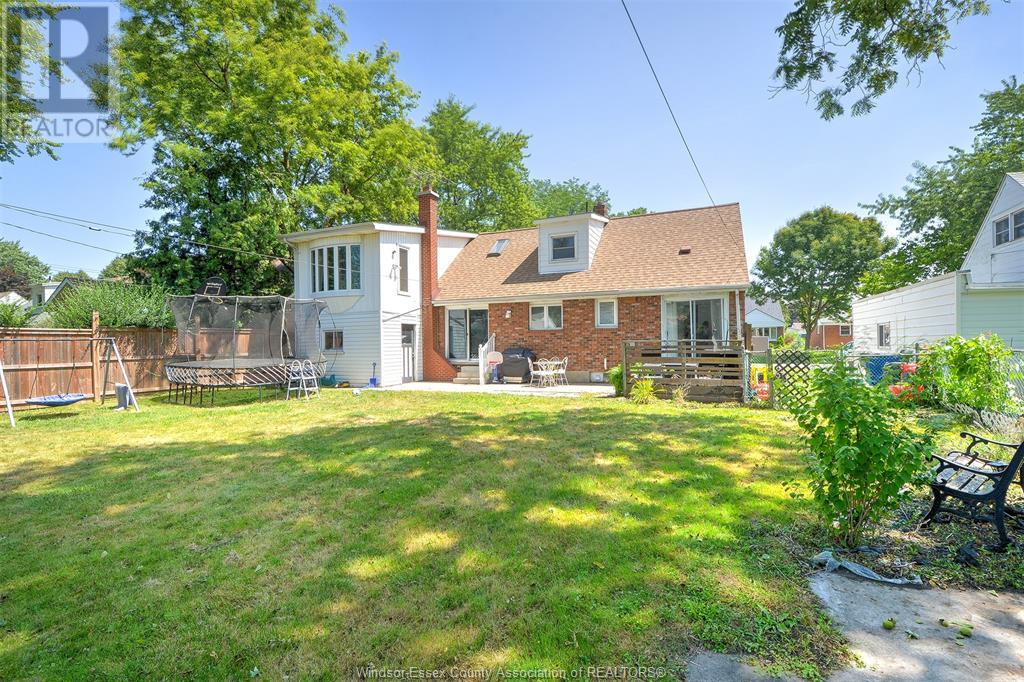5 Bedroom
2 Bathroom
Central Air Conditioning
Forced Air
Landscaped
$499,900
CALL TODAY TO VIEW THIS 1.5 STOREY, BRICK 5 BDRM HOME W/ATTACHED EXTRA DEEP GARAGE LOCATED IN PRIME AREA OF SOUTH WINDSOR W/EXCELLENT SCHOOLS & CLOSE TO ALL CONVENIENCES. FEATURES OF THIS LOVELY HOME INCLUDE UPDATED OPEN CONCEPT KITCHEN, CABINETS & COUNTERTOP, UPDATED MAIN 4PC BATH, LRG PRIMARY BDRM ADDITION W/COZY FIREPLACE, HRWD FLRS THRU-OUT, FINISHE LWR FAM RM W/FIREPLACE & SO MUCH MORE! SEEING IS BELIEVING! (id:47351)
Property Details
|
MLS® Number
|
25018733 |
|
Property Type
|
Single Family |
|
Features
|
Concrete Driveway, Front Driveway |
Building
|
Bathroom Total
|
2 |
|
Bedrooms Above Ground
|
5 |
|
Bedrooms Total
|
5 |
|
Appliances
|
Dishwasher, Refrigerator, Stove |
|
Constructed Date
|
1951 |
|
Construction Style Attachment
|
Detached |
|
Cooling Type
|
Central Air Conditioning |
|
Exterior Finish
|
Aluminum/vinyl, Brick |
|
Flooring Type
|
Hardwood, Laminate, Cushion/lino/vinyl |
|
Foundation Type
|
Block |
|
Half Bath Total
|
1 |
|
Heating Fuel
|
Natural Gas |
|
Heating Type
|
Forced Air |
|
Stories Total
|
2 |
|
Type
|
House |
Parking
Land
|
Acreage
|
No |
|
Fence Type
|
Fence |
|
Landscape Features
|
Landscaped |
|
Size Irregular
|
60 X 106 Ft |
|
Size Total Text
|
60 X 106 Ft |
|
Zoning Description
|
Res |
Rooms
| Level |
Type |
Length |
Width |
Dimensions |
|
Second Level |
2pc Bathroom |
|
|
Measurements not available |
|
Second Level |
Bedroom |
|
|
11.1 x 11 |
|
Second Level |
Bedroom |
|
|
14.3 x 11 |
|
Second Level |
Primary Bedroom |
|
|
11 x 28 |
|
Basement |
Laundry Room |
|
|
22.4 x 16.2 |
|
Basement |
Family Room/fireplace |
|
|
21.6 x 17.5 |
|
Main Level |
4pc Bathroom |
|
|
Measurements not available |
|
Main Level |
Bedroom |
|
|
11.4 x 9.2 |
|
Main Level |
Bedroom |
|
|
14 x 9.7 |
|
Main Level |
Kitchen |
|
|
9.3 x 7.7 |
|
Main Level |
Dining Room |
|
|
8.6 x 8 |
|
Main Level |
Living Room |
|
|
12.8 x 15.3 |
|
Main Level |
Foyer |
|
|
6 x 4.3 |
https://www.realtor.ca/real-estate/28647406/3065-radisson-avenue-windsor
