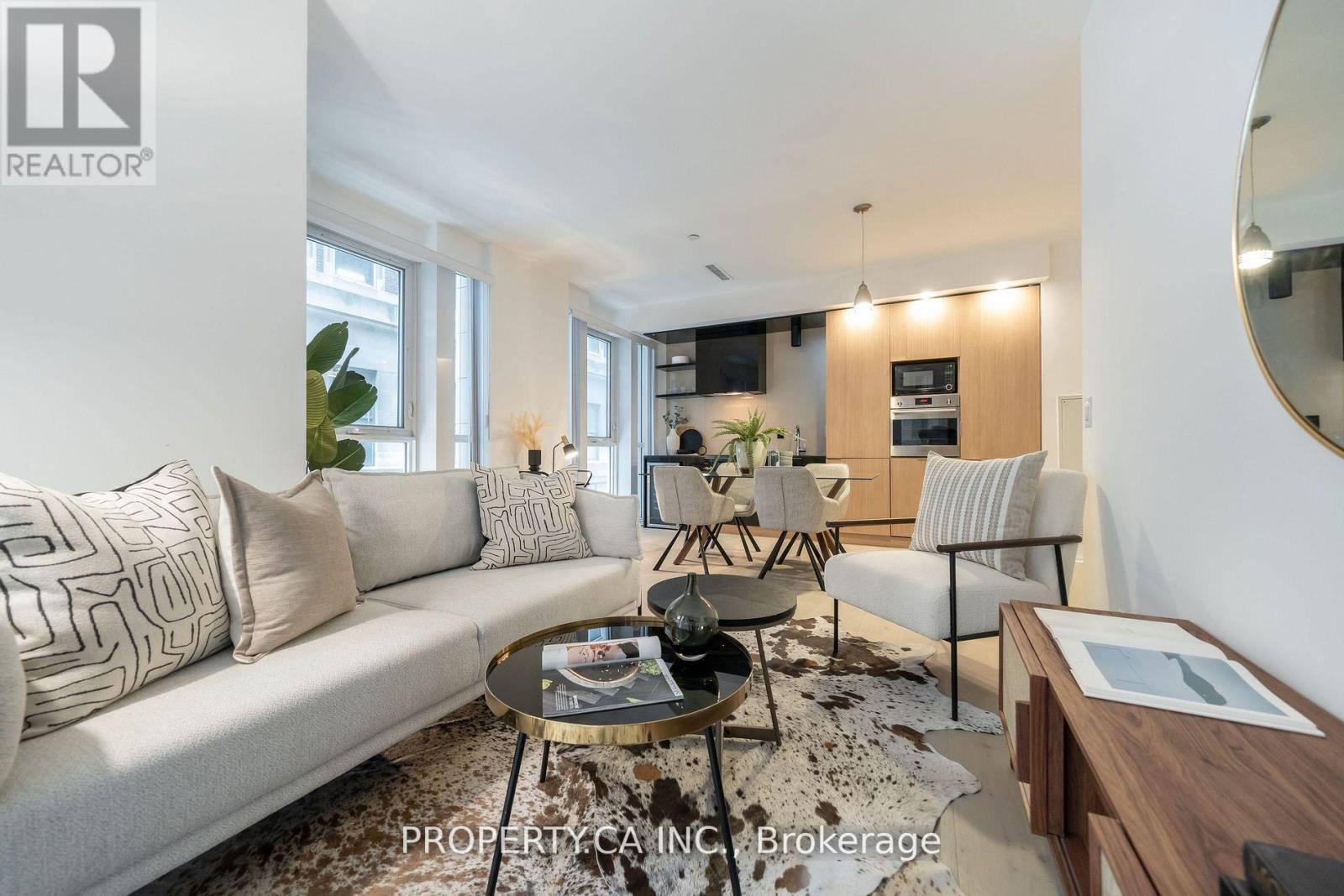2 Bedroom
2 Bathroom
800 - 899 ft2
Central Air Conditioning
Forced Air
$3,500 Monthly
This condo features an open concept layout with natural light from floor to ceiling windows. Enjoy upscale living with high end finishes throughout, including engineered hardwood floors, quartz countertops, integrated appliances, and modern cabinetry. The split 2 bedroom plan ensures privacy, with each room offering generous dimensions and ample closet space, perfect for professionals, couples, or roommates. Located in INDX Condos, this prestigious building offers unmatched amenities: 24/7 concierge, fully equipped gym, yoga studio, party room, golf simulator, business centre, and more. Residents enjoy peace of mind and urban convenience in equal measure. Step outside and you're instantly connected to Toronto's underground PATH network, subway stations, and the core's major financial, legal, and tech hubs. Steps from Eaton Centre, City Hall, Queen & King West, and countless dining, shopping, and entertainment options.Whether you're a professional looking for comfort and location, or an investor seeking an unbeatable opportunity in a high-demand area--this unit checks every box. Don't miss out on this exquisite opportunity to lease a true gem in the city's vibrant downtown core. Schedule your private tour today and make 70 Temperance Unit 306 your new home in the sky! (id:47351)
Property Details
|
MLS® Number
|
C12324621 |
|
Property Type
|
Single Family |
|
Community Name
|
Bay Street Corridor |
|
Amenities Near By
|
Public Transit |
|
Community Features
|
Pet Restrictions |
|
Parking Space Total
|
1 |
Building
|
Bathroom Total
|
2 |
|
Bedrooms Above Ground
|
2 |
|
Bedrooms Total
|
2 |
|
Amenities
|
Security/concierge, Exercise Centre, Party Room, Recreation Centre, Storage - Locker |
|
Cooling Type
|
Central Air Conditioning |
|
Exterior Finish
|
Concrete |
|
Heating Fuel
|
Natural Gas |
|
Heating Type
|
Forced Air |
|
Size Interior
|
800 - 899 Ft2 |
|
Type
|
Apartment |
Parking
Land
|
Acreage
|
No |
|
Land Amenities
|
Public Transit |
Rooms
| Level |
Type |
Length |
Width |
Dimensions |
|
Flat |
Living Room |
5.74 m |
4.72 m |
5.74 m x 4.72 m |
|
Flat |
Dining Room |
5.74 m |
4.72 m |
5.74 m x 4.72 m |
|
Flat |
Kitchen |
2.97 m |
2.44 m |
2.97 m x 2.44 m |
|
Flat |
Primary Bedroom |
3.2 m |
2.4 m |
3.2 m x 2.4 m |
|
Flat |
Bedroom 2 |
|
|
Measurements not available |
https://www.realtor.ca/real-estate/28690338/306-70-temperance-street-toronto-bay-street-corridor-bay-street-corridor




























































