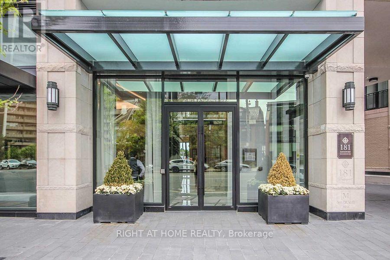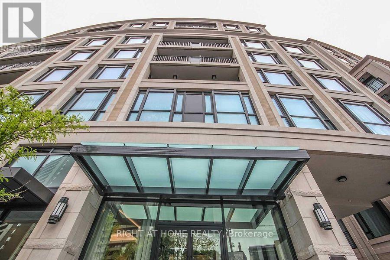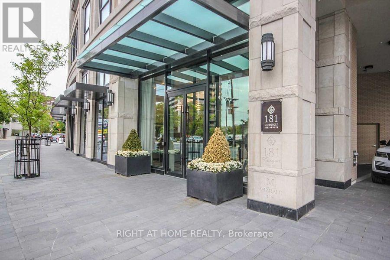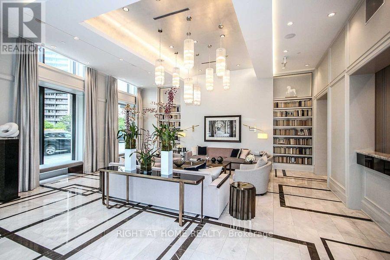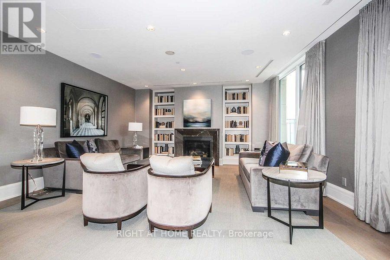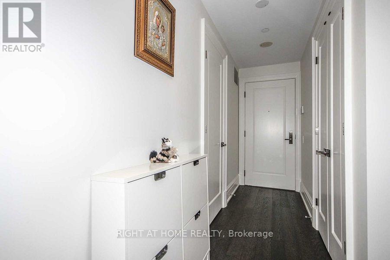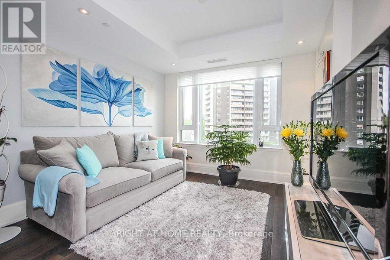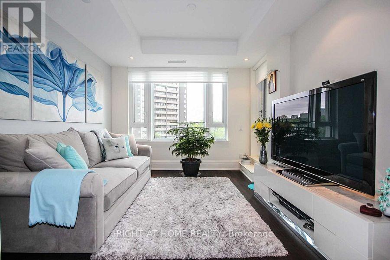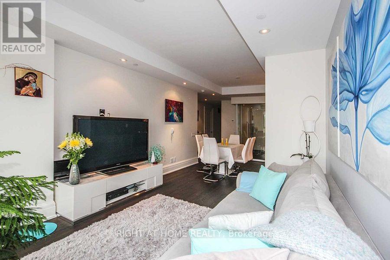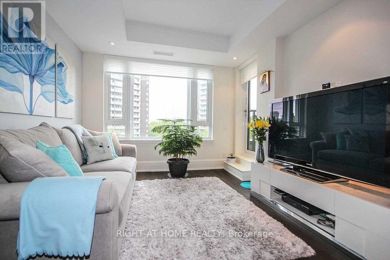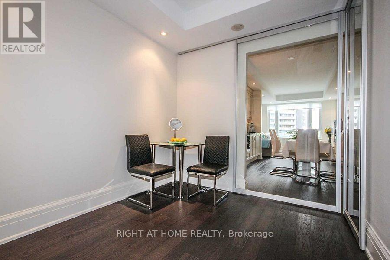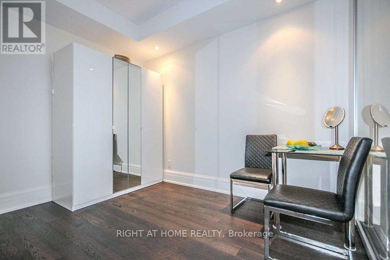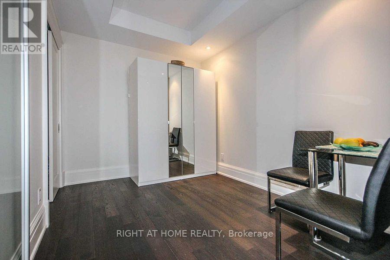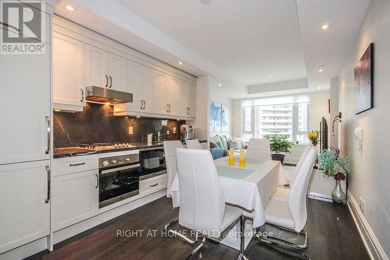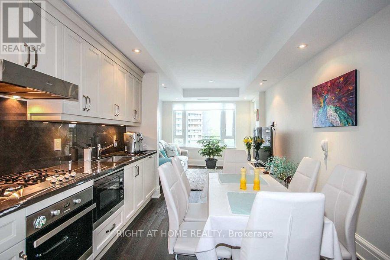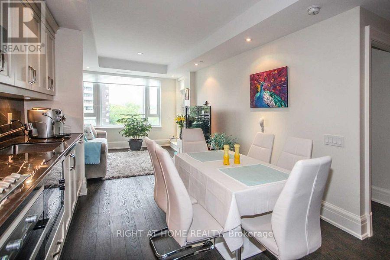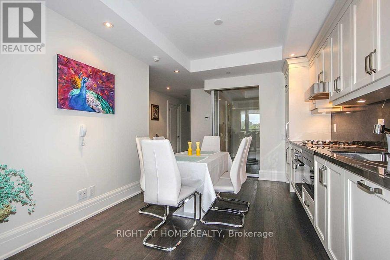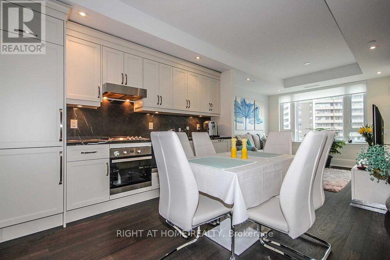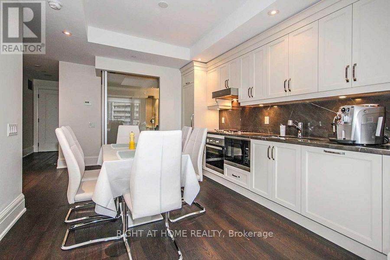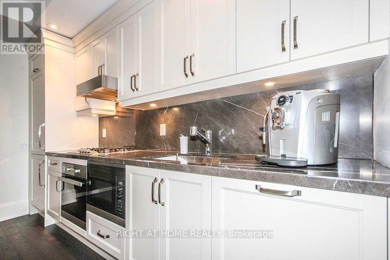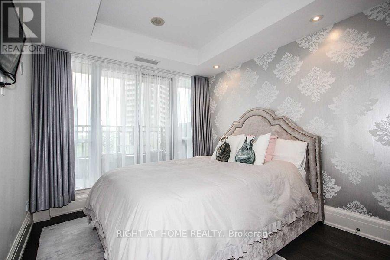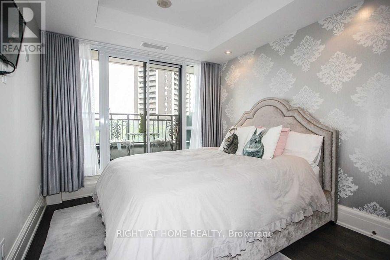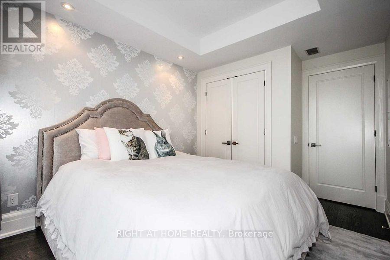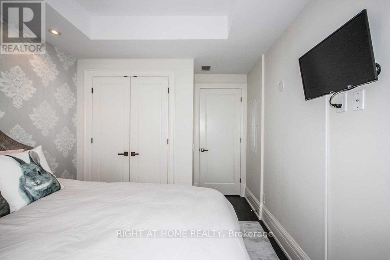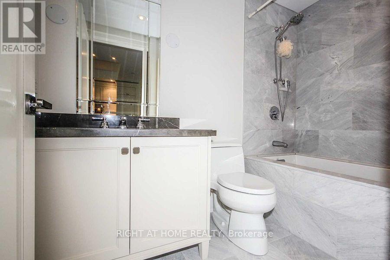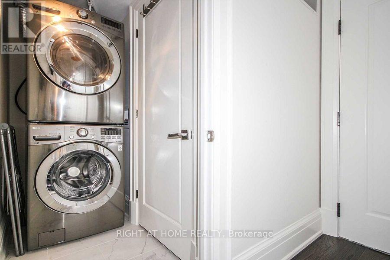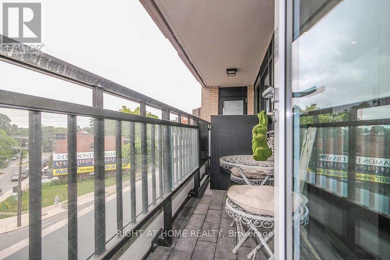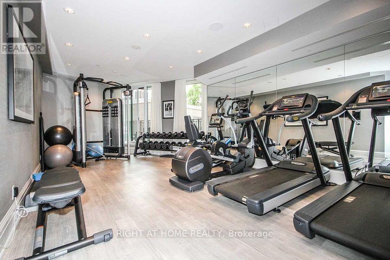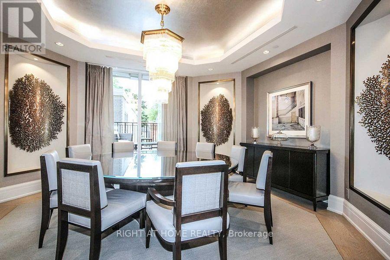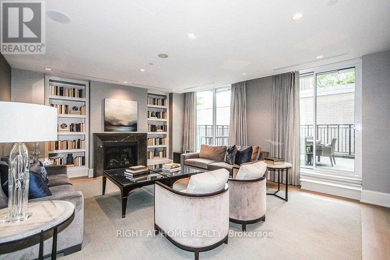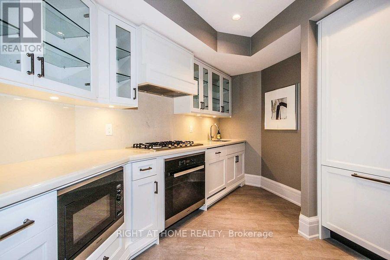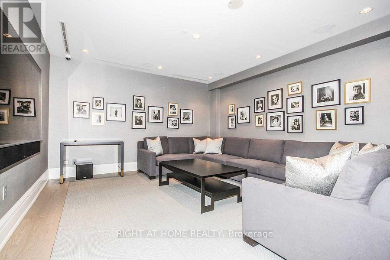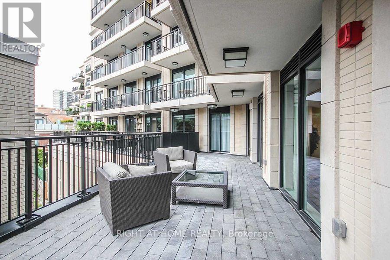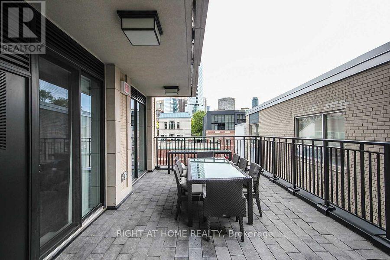306 - 181 Davenport Road Toronto, Ontario M5R 1J1
2 Bedroom
1 Bathroom
700 - 799 ft2
Central Air Conditioning
Forced Air
Landscaped
$899,999Maintenance, Common Area Maintenance, Insurance, Parking
$1,096 Monthly
Maintenance, Common Area Maintenance, Insurance, Parking
$1,096 MonthlyWelcome To This Fabulous 2Br Suite, Crafted With High-End Luxurious Finishes In Prestigious Yorkville. Unprecedented Attention To Details. Enjoy 9Ft. Ceilings, Led Pot Lights, Hrdw Floors Throughout. Sheff's Kitchen With Custom Cameo Cabinetry, High-End B/I Appliances, Balcony Overlooking Ramsden Park, Steps To Bay St. & Rosedale Subway Station, Yorkville World-Class Shopping, Dining & Entertainment. 24Hours Extremely Polite & Helpful Concierge, Gym, Party Room, Media Room, Guest Suite, Garden Terrace With Bbq. Immediate Occupancy. (id:47351)
Property Details
| MLS® Number | C12383160 |
| Property Type | Single Family |
| Community Name | Annex |
| Amenities Near By | Hospital, Park, Public Transit, Schools |
| Community Features | Pet Restrictions |
| Features | Carpet Free, In Suite Laundry |
| Parking Space Total | 1 |
Building
| Bathroom Total | 1 |
| Bedrooms Above Ground | 2 |
| Bedrooms Total | 2 |
| Age | 6 To 10 Years |
| Amenities | Security/concierge, Exercise Centre, Party Room, Visitor Parking, Storage - Locker |
| Appliances | Garage Door Opener Remote(s), Cooktop, Dishwasher, Dryer, Oven, Washer, Window Coverings, Wine Fridge, Refrigerator |
| Cooling Type | Central Air Conditioning |
| Exterior Finish | Concrete, Steel |
| Fire Protection | Security Guard |
| Flooring Type | Hardwood, Ceramic |
| Heating Fuel | Natural Gas |
| Heating Type | Forced Air |
| Size Interior | 700 - 799 Ft2 |
| Type | Apartment |
Parking
| Underground | |
| Garage |
Land
| Acreage | No |
| Land Amenities | Hospital, Park, Public Transit, Schools |
| Landscape Features | Landscaped |
Rooms
| Level | Type | Length | Width | Dimensions |
|---|---|---|---|---|
| Flat | Kitchen | 3.78 m | 1.17 m | 3.78 m x 1.17 m |
| Flat | Living Room | 3.41 m | 3.35 m | 3.41 m x 3.35 m |
| Flat | Primary Bedroom | 3.41 m | 2.92 m | 3.41 m x 2.92 m |
| Flat | Bedroom 2 | 3.43 m | 2.57 m | 3.43 m x 2.57 m |
| Flat | Dining Room | 3.78 m | 2.01 m | 3.78 m x 2.01 m |
| Flat | Laundry Room | 1.85 m | 1.25 m | 1.85 m x 1.25 m |
https://www.realtor.ca/real-estate/28818751/306-181-davenport-road-toronto-annex-annex
