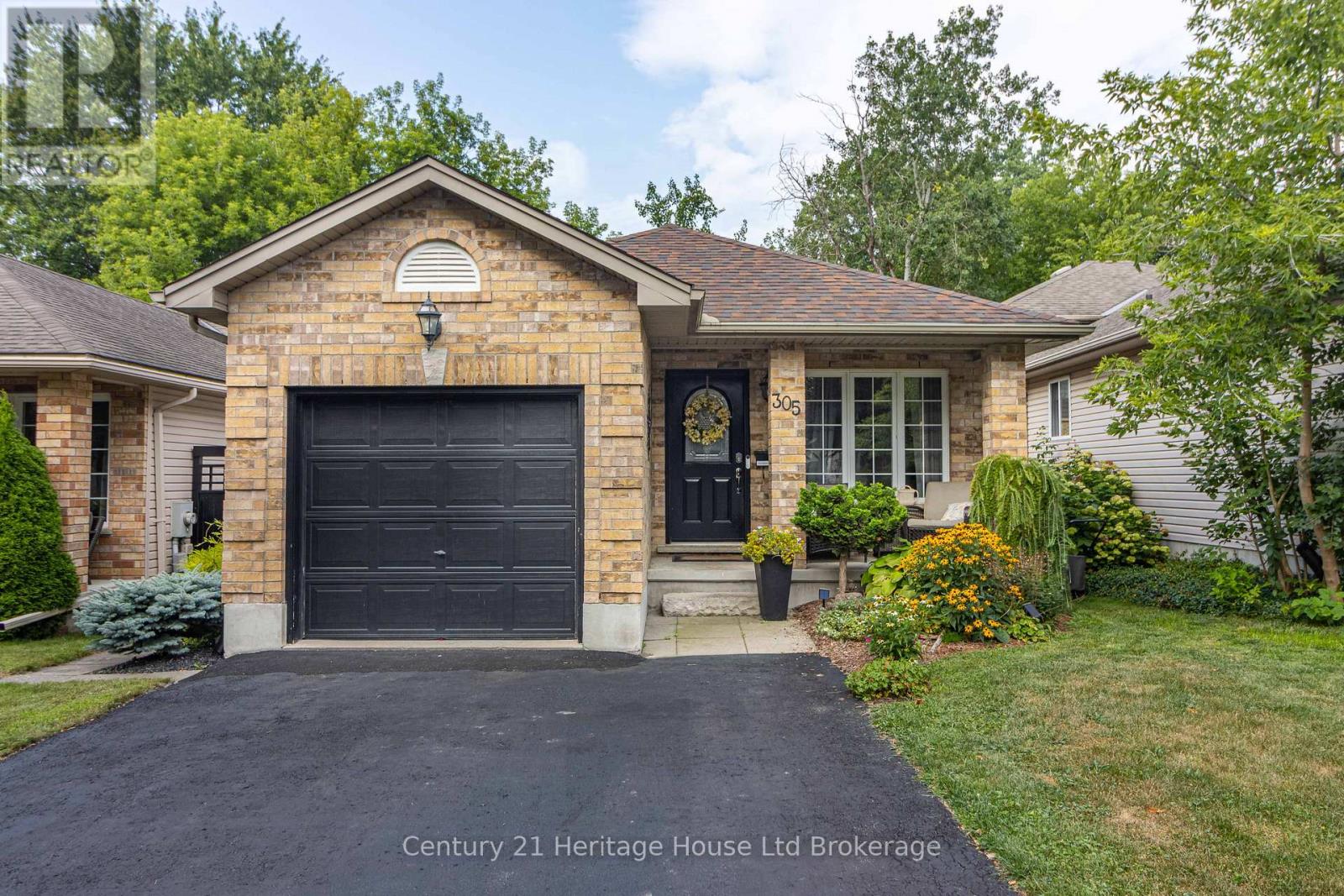3 Bedroom
2 Bathroom
1,100 - 1,500 ft2
Fireplace
Central Air Conditioning
Forced Air
$645,000
In the market for a move-in ready detached home on a tree-lined street in a family-friendly neighbourhood? Welcome to this beautifully maintained four-level back split, ideally located on the east side of London near East Park Water Park and with quick access to Highway 401.Larger than it appears, this spacious home offers incredible functionality and comfort across four levels. Step inside to a bright and inviting main floor featuring a large living room, dining area, and a well-appointed kitchen that walks out to a convenient side deck - perfect for morning coffee or summer barbecues on the durable composite deck. Upstairs, you'll find three generously sized bedrooms and a full four-piece bathroom. Just a few steps down, the lower level features a walk-out rec room and a cozy family room - ideal for movie nights, kids play space, or a home office. This level also includes a stylish three-piece bathroom with heated floors for year-round comfort. The lowest level offers a large laundry room, ample storage, and endless potential for a home gym, workshop, or craft room. Key updates include a new roof, furnace, and central air (2021), giving you peace of mind and energy efficiency for years to come. Surrounded by mature trees and situated close to schools, parks, and all amenities, this is the perfect home for growing families or anyone seeking space, comfort, and convenience. (id:47351)
Property Details
|
MLS® Number
|
X12331031 |
|
Property Type
|
Single Family |
|
Community Name
|
East Q |
|
Features
|
Flat Site |
|
Parking Space Total
|
3 |
|
Structure
|
Deck, Porch |
Building
|
Bathroom Total
|
2 |
|
Bedrooms Above Ground
|
3 |
|
Bedrooms Total
|
3 |
|
Age
|
16 To 30 Years |
|
Amenities
|
Fireplace(s) |
|
Appliances
|
Garage Door Opener Remote(s) |
|
Basement Development
|
Finished |
|
Basement Type
|
N/a (finished) |
|
Construction Style Attachment
|
Detached |
|
Construction Style Split Level
|
Backsplit |
|
Cooling Type
|
Central Air Conditioning |
|
Exterior Finish
|
Brick, Vinyl Siding |
|
Fire Protection
|
Smoke Detectors |
|
Fireplace Present
|
Yes |
|
Flooring Type
|
Hardwood |
|
Foundation Type
|
Poured Concrete |
|
Heating Fuel
|
Natural Gas |
|
Heating Type
|
Forced Air |
|
Size Interior
|
1,100 - 1,500 Ft2 |
|
Type
|
House |
|
Utility Water
|
Municipal Water |
Parking
Land
|
Acreage
|
No |
|
Sewer
|
Sanitary Sewer |
|
Size Depth
|
88 Ft ,7 In |
|
Size Frontage
|
32 Ft ,9 In |
|
Size Irregular
|
32.8 X 88.6 Ft |
|
Size Total Text
|
32.8 X 88.6 Ft|under 1/2 Acre |
|
Zoning Description
|
R1 |
Rooms
| Level |
Type |
Length |
Width |
Dimensions |
|
Second Level |
Bedroom |
3.94 m |
3.3 m |
3.94 m x 3.3 m |
|
Second Level |
Bedroom 2 |
3.78 m |
3.02 m |
3.78 m x 3.02 m |
|
Second Level |
Bedroom 3 |
2.84 m |
2.44 m |
2.84 m x 2.44 m |
|
Basement |
Recreational, Games Room |
5.61 m |
3.4 m |
5.61 m x 3.4 m |
|
Basement |
Laundry Room |
3.71 m |
3.1 m |
3.71 m x 3.1 m |
|
Lower Level |
Family Room |
7.32 m |
4.57 m |
7.32 m x 4.57 m |
|
Main Level |
Living Room |
7.32 m |
3.89 m |
7.32 m x 3.89 m |
|
Main Level |
Kitchen |
5.21 m |
2.46 m |
5.21 m x 2.46 m |
https://www.realtor.ca/real-estate/28704000/305-hungerford-street-london-east-east-q-east-q
















































































