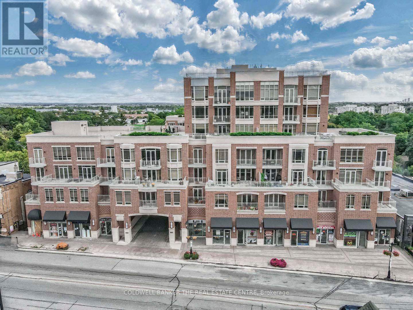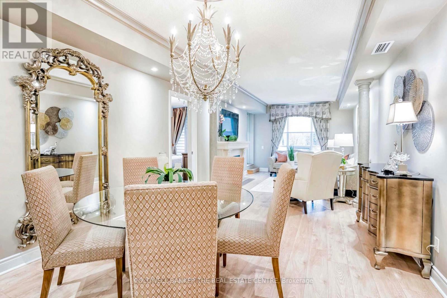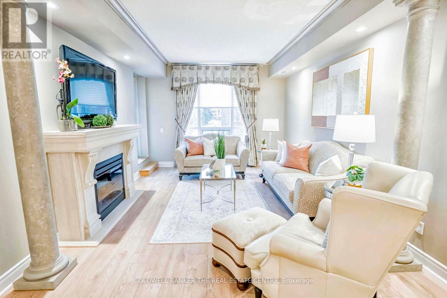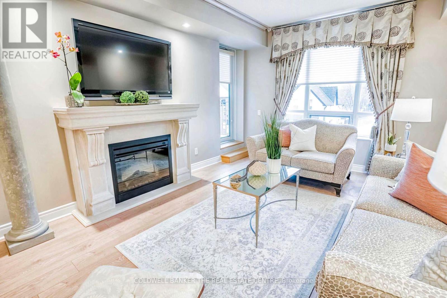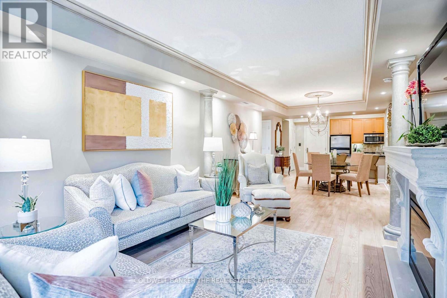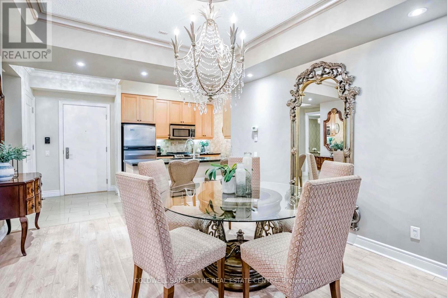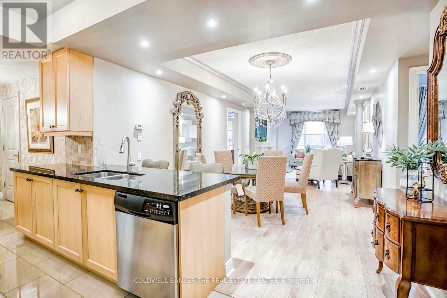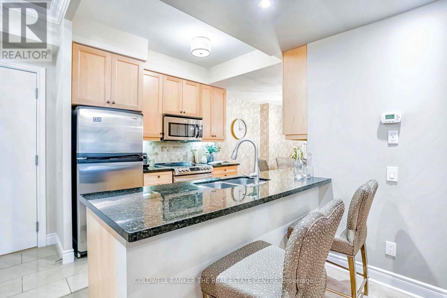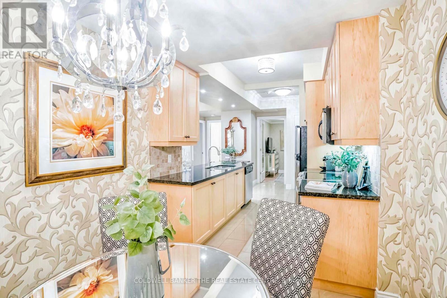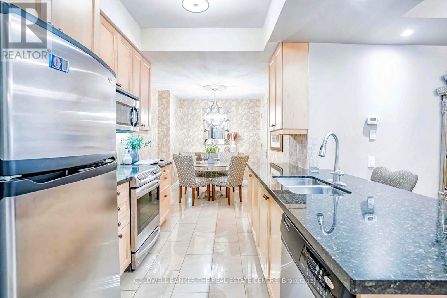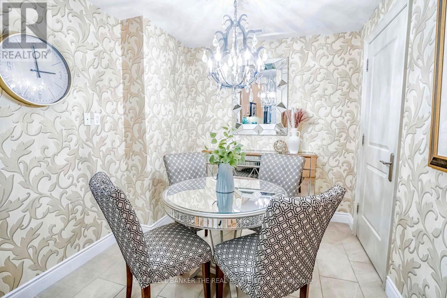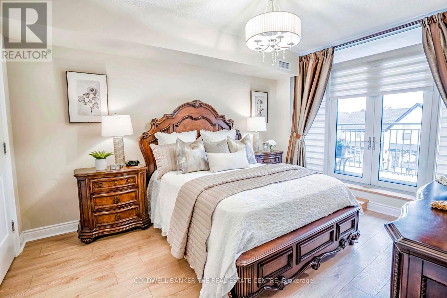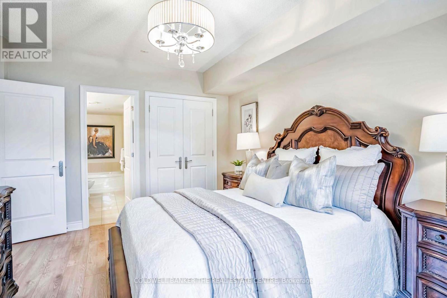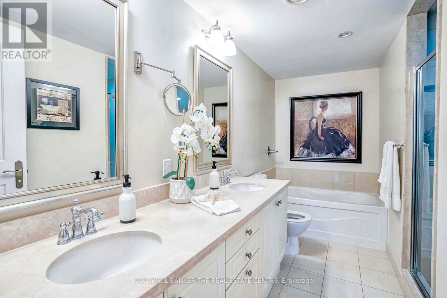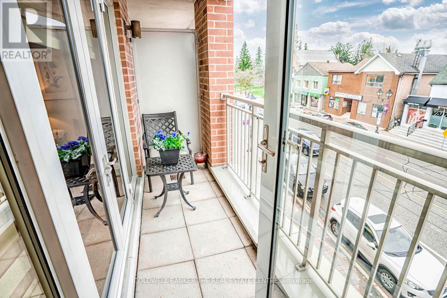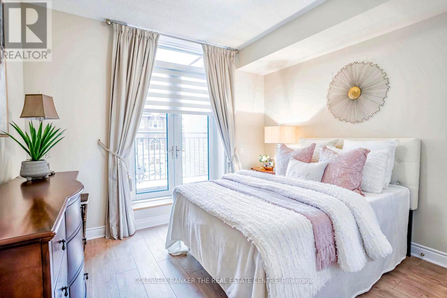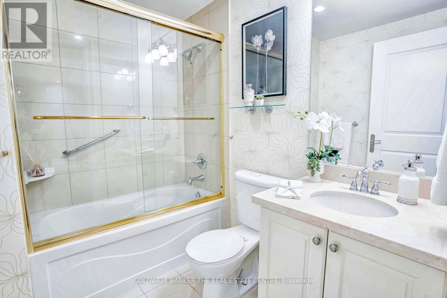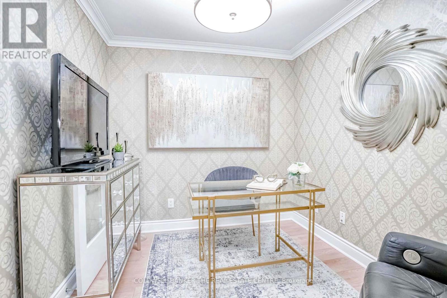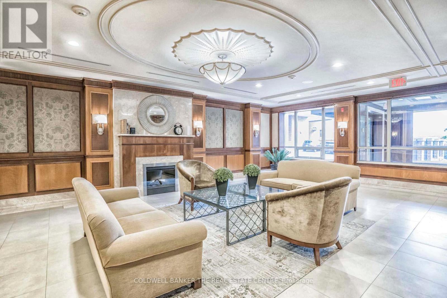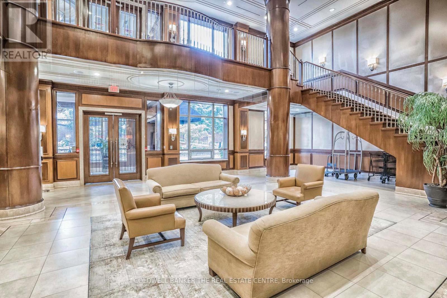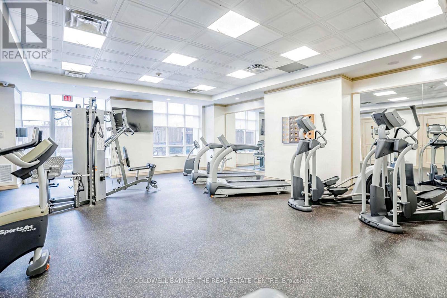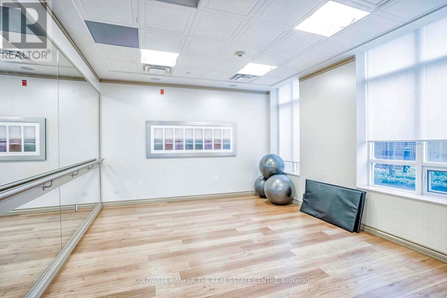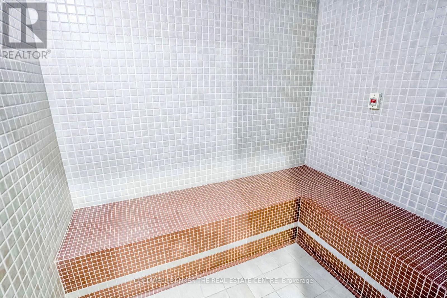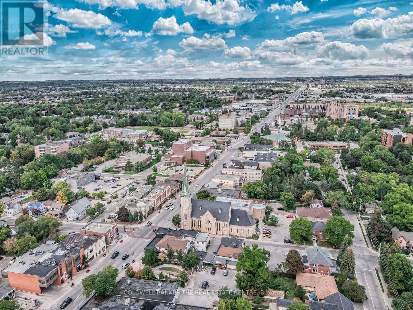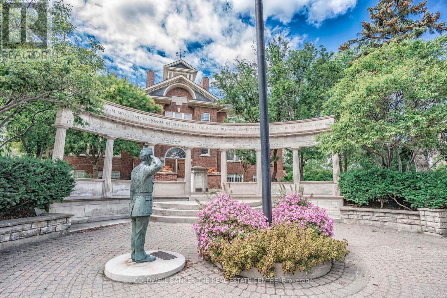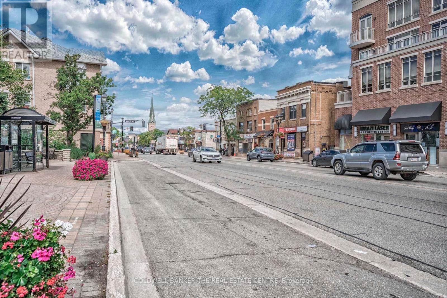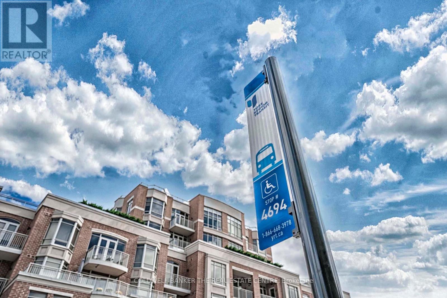3 Bedroom
2 Bathroom
Fireplace
Central Air Conditioning
Forced Air
$998,000Maintenance,
$1,200 Monthly
Experience unparalleled exclusivity at The Renaissance of Richmond Hill by Tridel, a boutique condominium enclave with over just 100 suits. Nestled off Yonge Street, its European-style arched entry sets a timeless tone of elegance. The location offers incredible value in the heart of Historic Richmond Hill, ensuring luxury living with convenience at your doorstep. Elegance and Tranquility greet you upon entering the grand two-storey lobby. This boutique condo provides over 1300 square feet of luxury living. The suite features a coveted split 2-bedroom layout with a large den that could serve as a third bedroom, two full bathrooms, high ceilings, a formal dining room, a designer kitchen with designer wallpaper and two balconies offering unobstructed bright west-facing views of charming Richmond Hill. The spacious kitchen is bathed in natural sunlight, offering ample storage and a separate breakfast area. The primary bedroom boasts a large walk-in closet, a 5-piece ensuite and a W/Out to Balcony. **** EXTRAS **** Indulge in luxury living, offering state-of-the-art amenities, including 24/7 concierge service, guest suites, a gym, a sauna, and a party room. BBQ area in the beautiful garden-visitor parking and EV charge station available, close to rest (id:47351)
Property Details
|
MLS® Number
|
N8249464 |
|
Property Type
|
Single Family |
|
Community Name
|
Crosby |
|
Amenities Near By
|
Hospital, Park, Public Transit, Schools |
|
Community Features
|
Community Centre |
|
Features
|
Balcony |
|
Parking Space Total
|
2 |
Building
|
Bathroom Total
|
2 |
|
Bedrooms Above Ground
|
2 |
|
Bedrooms Below Ground
|
1 |
|
Bedrooms Total
|
3 |
|
Amenities
|
Storage - Locker, Security/concierge, Party Room, Visitor Parking, Exercise Centre |
|
Cooling Type
|
Central Air Conditioning |
|
Exterior Finish
|
Brick, Concrete |
|
Fireplace Present
|
Yes |
|
Heating Fuel
|
Natural Gas |
|
Heating Type
|
Forced Air |
|
Type
|
Apartment |
Parking
Land
|
Acreage
|
No |
|
Land Amenities
|
Hospital, Park, Public Transit, Schools |
Rooms
| Level |
Type |
Length |
Width |
Dimensions |
|
Main Level |
Kitchen |
2.74 m |
2.74 m |
2.74 m x 2.74 m |
|
Main Level |
Eating Area |
2.74 m |
2.44 m |
2.74 m x 2.44 m |
|
Main Level |
Dining Room |
9.14 m |
3.66 m |
9.14 m x 3.66 m |
|
Main Level |
Living Room |
9.14 m |
3.66 m |
9.14 m x 3.66 m |
|
Main Level |
Primary Bedroom |
4.27 m |
3.35 m |
4.27 m x 3.35 m |
|
Main Level |
Bedroom 2 |
3.35 m |
3.05 m |
3.35 m x 3.05 m |
|
Main Level |
Den |
2.44 m |
2.74 m |
2.44 m x 2.74 m |
https://www.realtor.ca/real-estate/26772680/305-10101-yonge-st-richmond-hill-crosby
