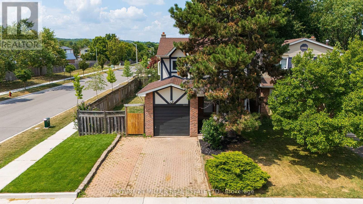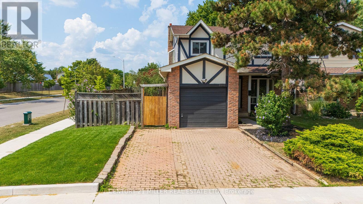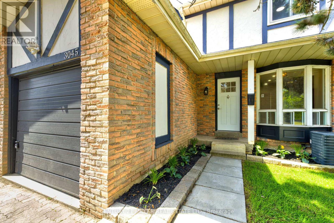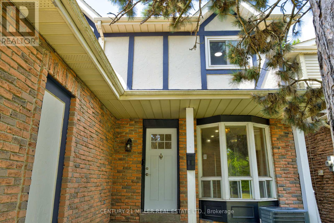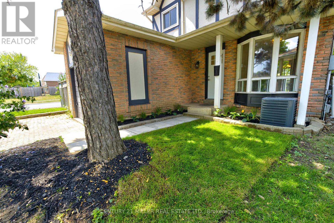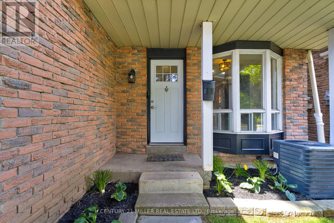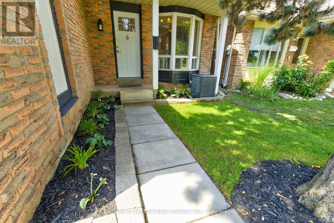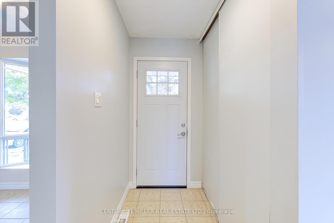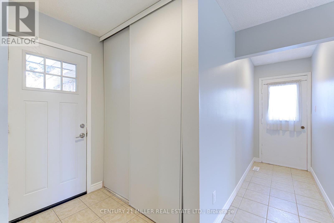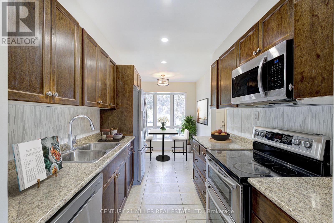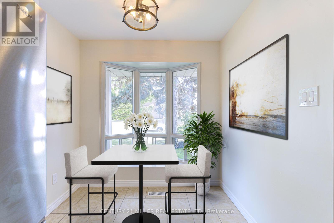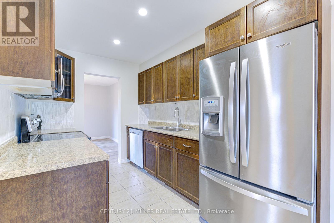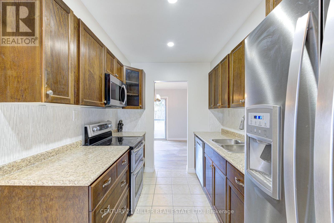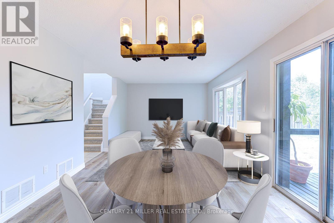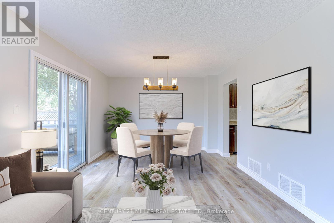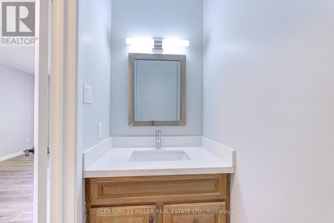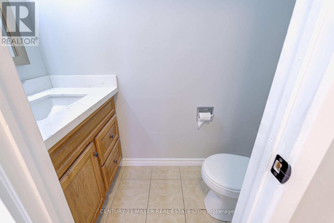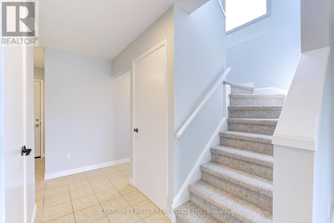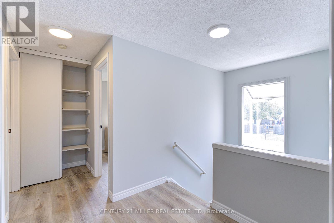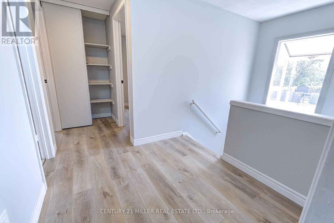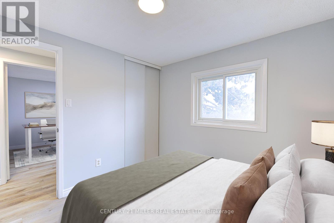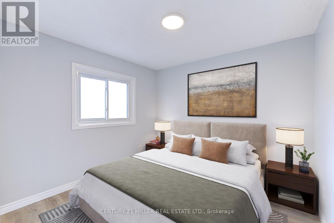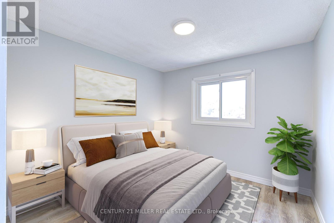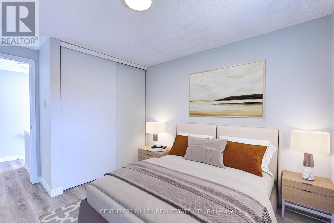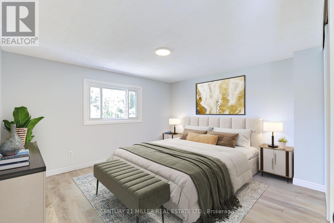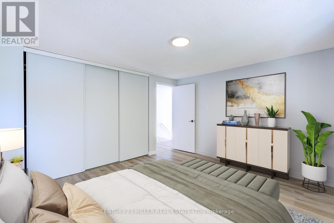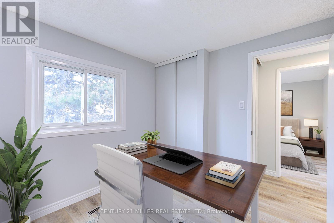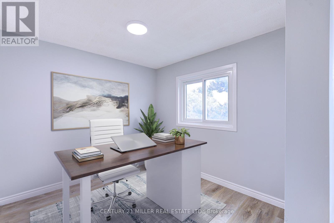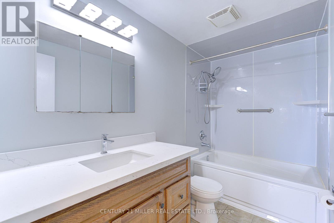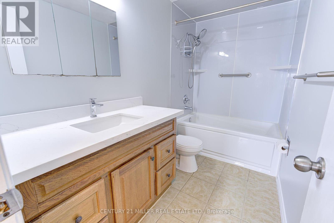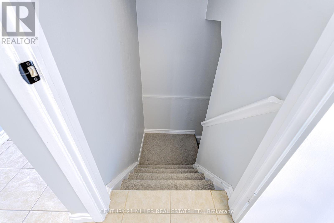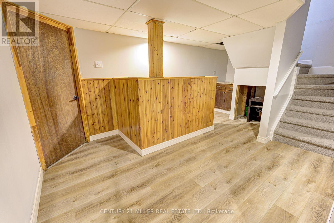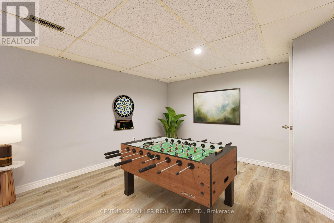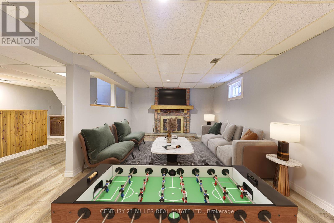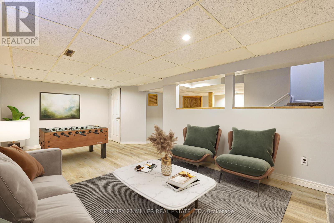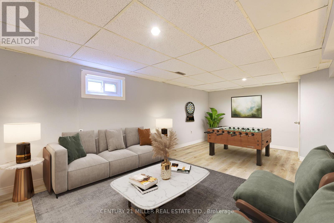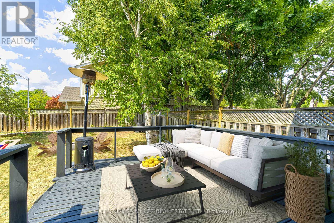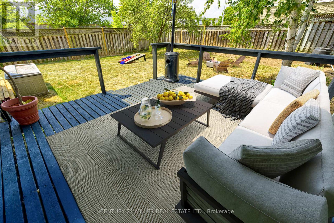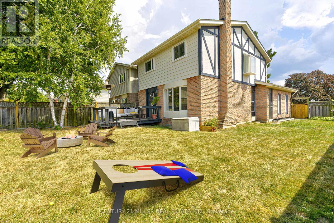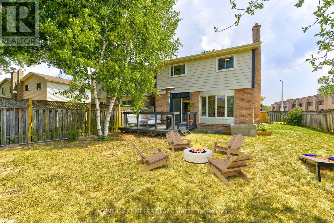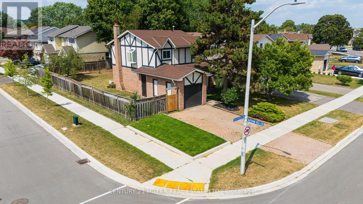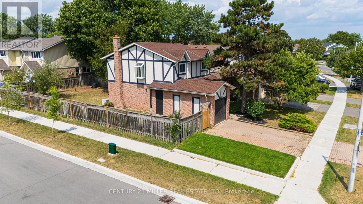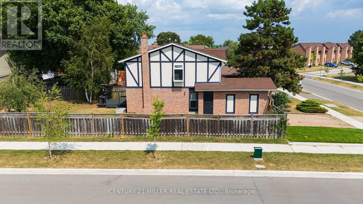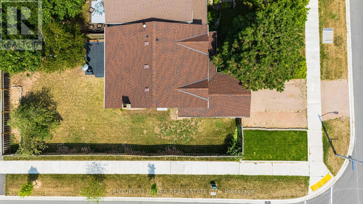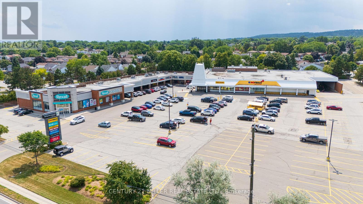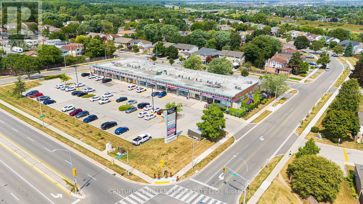4 Bedroom
2 Bathroom
1,100 - 1,500 ft2
Fireplace
Central Air Conditioning
Forced Air
$899,999
Renovated 4 bedroom freshly manicured corner lot seconds from highways, public transit and shopping. Double parking with a garage as well. Corner lot offers a large backyard and deck with entrance to the dining and living room making it feel like extra square footage. Fresh paint, floors, light fixtures, door handles and landscaping are ready for you to show off to your new friends and relatives. No need to fix a thing. Separate side entrance and bar in basement make it great for hosting events keeping the noise down to minimum for the bedrooms. Cozy eat in kitchen for quick meals or load up family friends in the dinning room. This home checks off a lot of boxes!!! Also in a well established neighborhood. (id:47351)
Property Details
|
MLS® Number
|
W12366978 |
|
Property Type
|
Single Family |
|
Community Name
|
Brant Hills |
|
Equipment Type
|
Water Heater |
|
Parking Space Total
|
3 |
|
Rental Equipment Type
|
Water Heater |
Building
|
Bathroom Total
|
2 |
|
Bedrooms Above Ground
|
4 |
|
Bedrooms Total
|
4 |
|
Amenities
|
Fireplace(s) |
|
Appliances
|
Garage Door Opener Remote(s) |
|
Basement Development
|
Finished |
|
Basement Type
|
N/a (finished) |
|
Construction Style Attachment
|
Link |
|
Cooling Type
|
Central Air Conditioning |
|
Exterior Finish
|
Aluminum Siding, Brick |
|
Fireplace Present
|
Yes |
|
Fireplace Total
|
1 |
|
Foundation Type
|
Poured Concrete |
|
Half Bath Total
|
1 |
|
Heating Fuel
|
Natural Gas |
|
Heating Type
|
Forced Air |
|
Stories Total
|
2 |
|
Size Interior
|
1,100 - 1,500 Ft2 |
|
Type
|
House |
|
Utility Water
|
Municipal Water |
Parking
Land
|
Acreage
|
No |
|
Sewer
|
Sanitary Sewer |
|
Size Depth
|
108 Ft ,1 In |
|
Size Frontage
|
38 Ft |
|
Size Irregular
|
38 X 108.1 Ft |
|
Size Total Text
|
38 X 108.1 Ft |
|
Zoning Description
|
Rm1 |
https://www.realtor.ca/real-estate/28783049/3045-driftwood-drive-burlington-brant-hills-brant-hills
