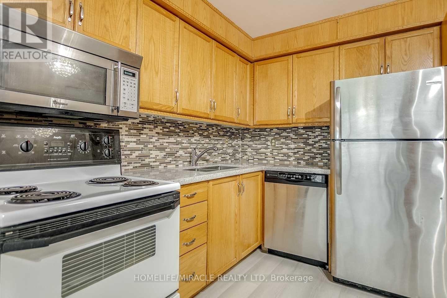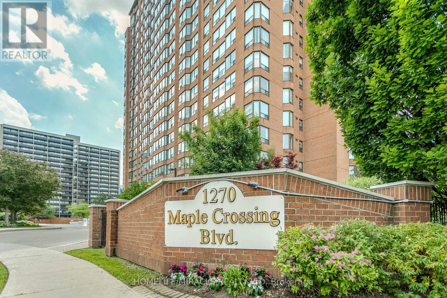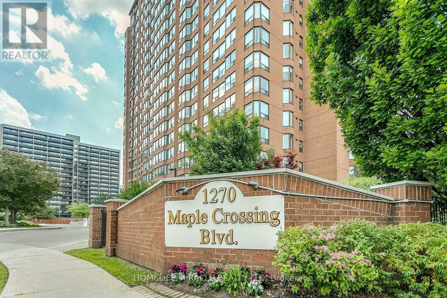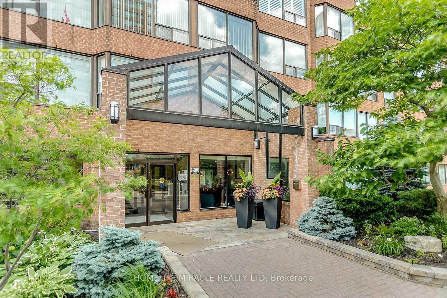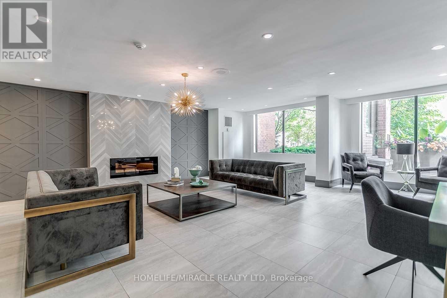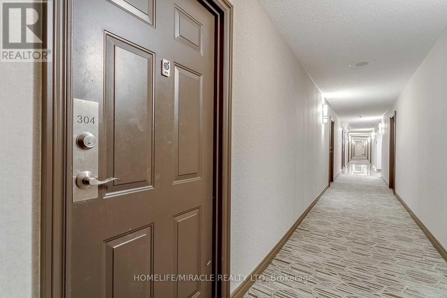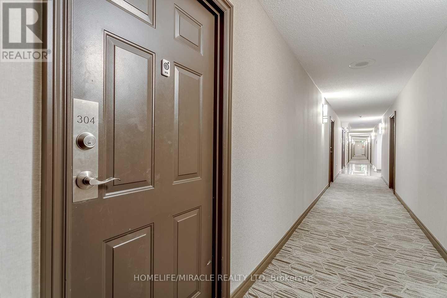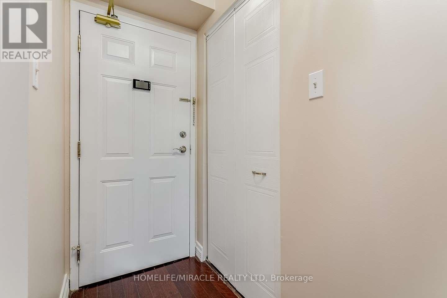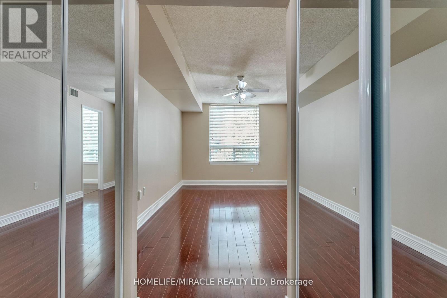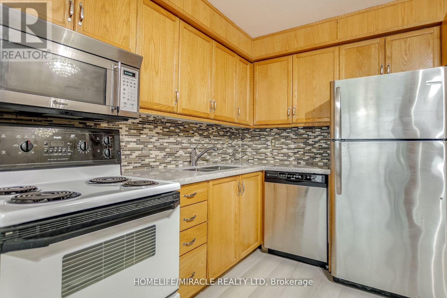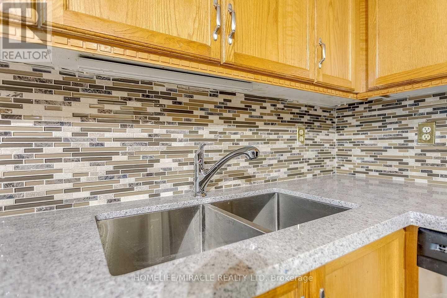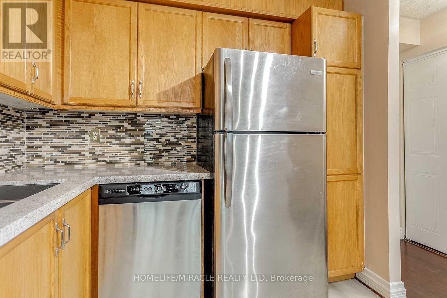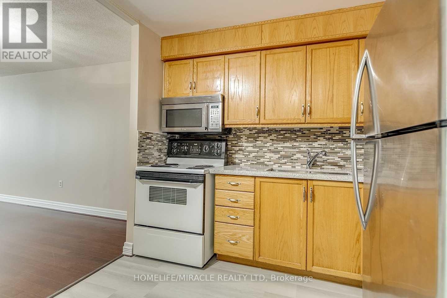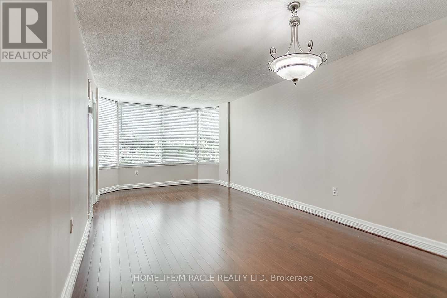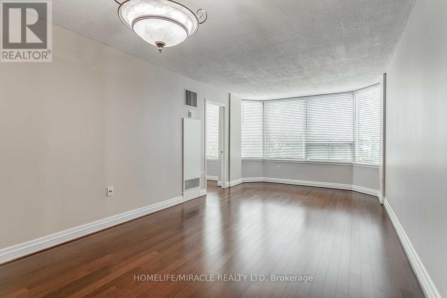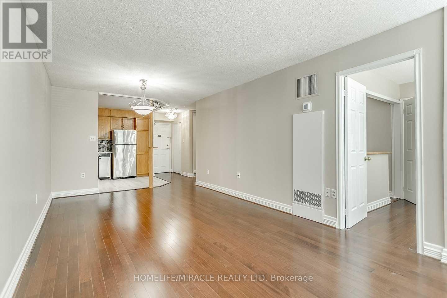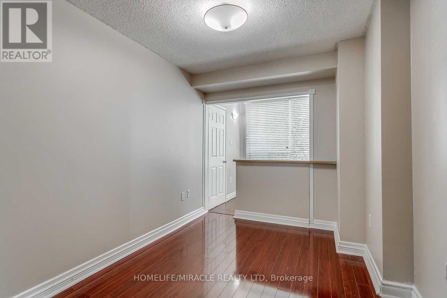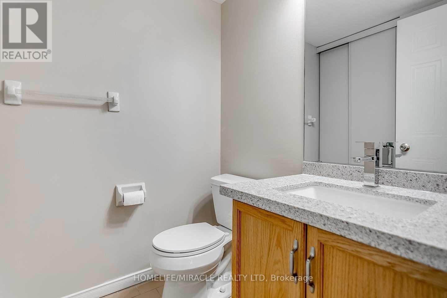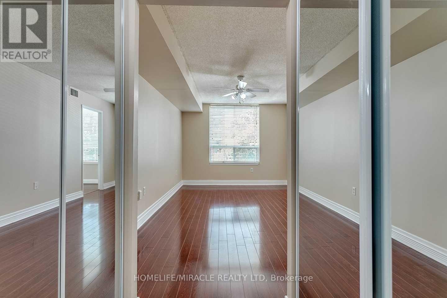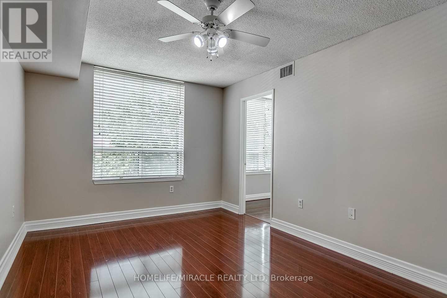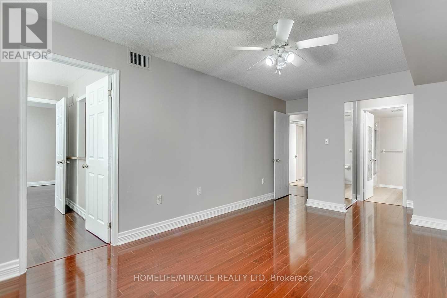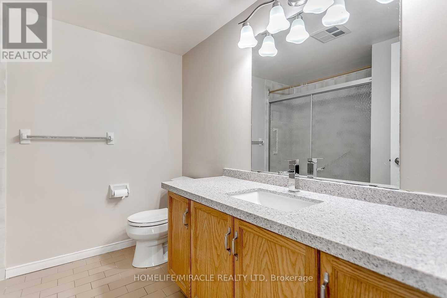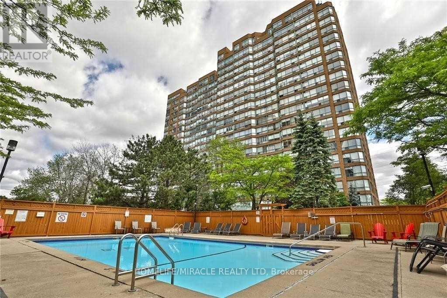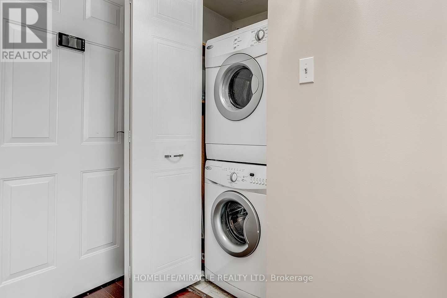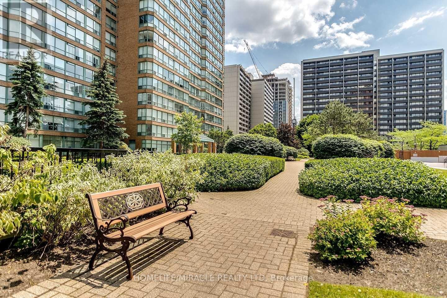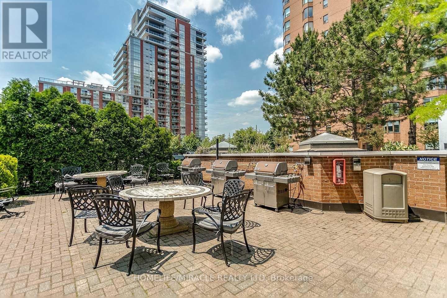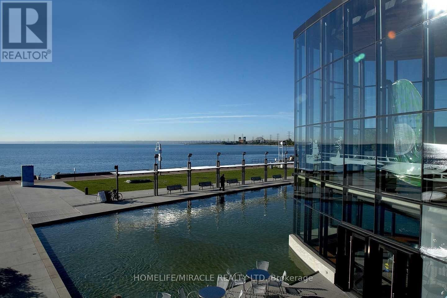304 - 1270 Maple Crossing Boulevard Burlington, Ontario L7S 2J3
$589,999Maintenance, Heat, Electricity, Water, Common Area Maintenance, Insurance, Parking
$953 Monthly
Maintenance, Heat, Electricity, Water, Common Area Maintenance, Insurance, Parking
$953 MonthlyIndulge in luxury with this exquisite condo, boasting 2 bedrooms, a sunny solarium or a multipurpose room suitable for a home office. The open concept design allows for seamless integration of the beautifully appointed kitchen, complete with abundant cabinetry and granite countertops, and the spacious living and dining area. The condo features two baths and in-suite laundry for added convenience. Its prime location offers proximity to Lake Ontario and access toa variety of shops, restaurants, and transit options. Whether for personal use or investment, this condo is a rare opportunity that shouldn't be missed. Fabulous Facilities: Outdoor Pool,24HrsConcierge, Gym, Guest Suites, Party Rm, Car Wash, Squash/Racquetball/Tennis Courts, Electric Car Charge, Visitors Pkg * Walk To Lake Ontario! (id:47351)
Property Details
| MLS® Number | W12348926 |
| Property Type | Single Family |
| Community Name | Brant |
| Community Features | Pets Not Allowed |
| Features | Balcony, Carpet Free, Guest Suite, Solar Equipment |
| Parking Space Total | 1 |
Building
| Bathroom Total | 2 |
| Bedrooms Above Ground | 2 |
| Bedrooms Below Ground | 1 |
| Bedrooms Total | 3 |
| Appliances | Dishwasher, Dryer, Stove, Washer, Refrigerator |
| Cooling Type | Central Air Conditioning |
| Exterior Finish | Brick |
| Half Bath Total | 1 |
| Heating Fuel | Natural Gas |
| Heating Type | Forced Air |
| Size Interior | 900 - 999 Ft2 |
| Type | Apartment |
Parking
| Underground | |
| Garage |
Land
| Acreage | No |
Rooms
| Level | Type | Length | Width | Dimensions |
|---|---|---|---|---|
| Main Level | Living Room | 6.6 m | 3.5 m | 6.6 m x 3.5 m |
| Main Level | Dining Room | 6.6 m | 3.5 m | 6.6 m x 3.5 m |
| Main Level | Kitchen | 2.9 m | 2.7 m | 2.9 m x 2.7 m |
| Main Level | Primary Bedroom | 4.9 m | 3.3 m | 4.9 m x 3.3 m |
| Main Level | Bedroom 2 | 3.7 m | 2.7 m | 3.7 m x 2.7 m |
| Main Level | Bathroom | 3.1 m | 2.8 m | 3.1 m x 2.8 m |
| Main Level | Bathroom | 3.1 m | 2.8 m | 3.1 m x 2.8 m |
| Main Level | Solarium | 2.7 m | 1.8 m | 2.7 m x 1.8 m |
https://www.realtor.ca/real-estate/28742900/304-1270-maple-crossing-boulevard-burlington-brant-brant
