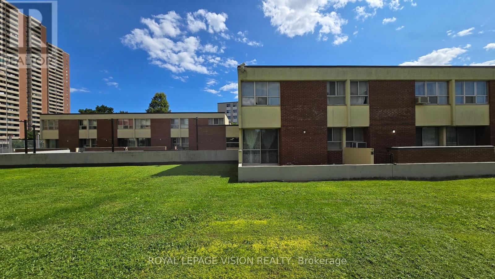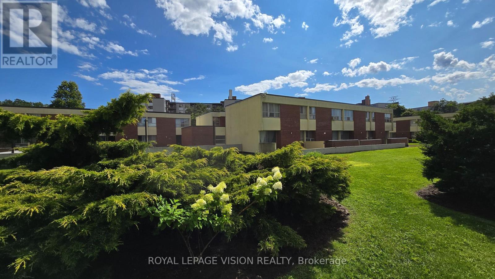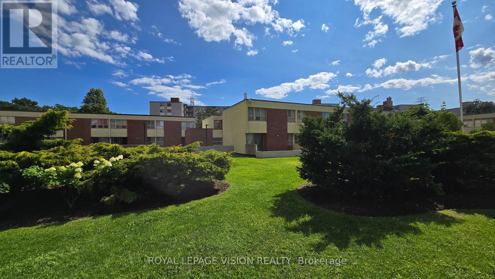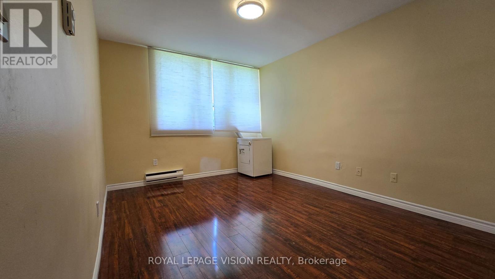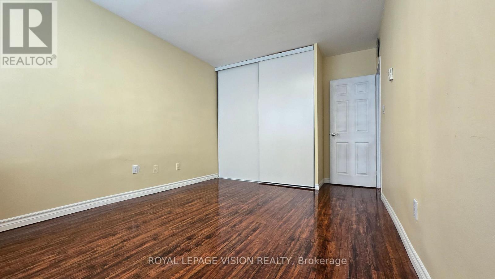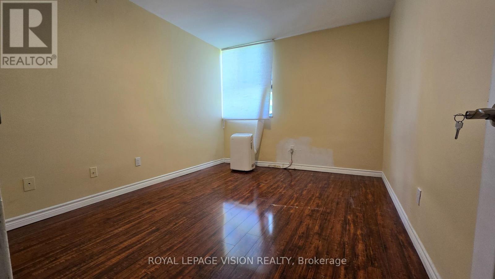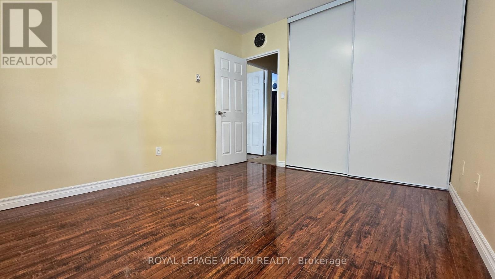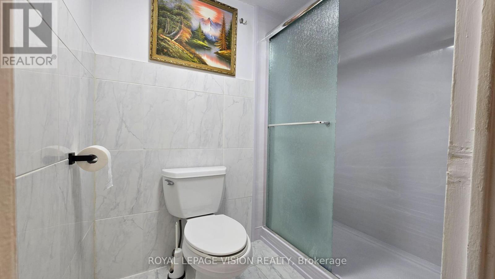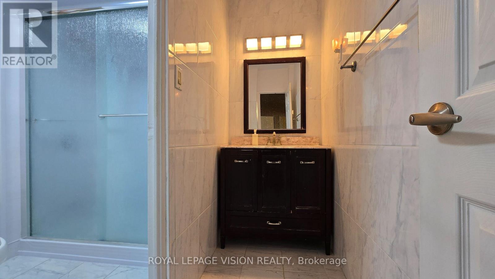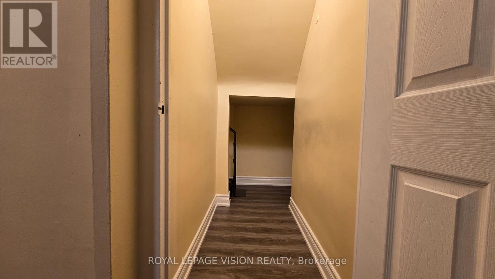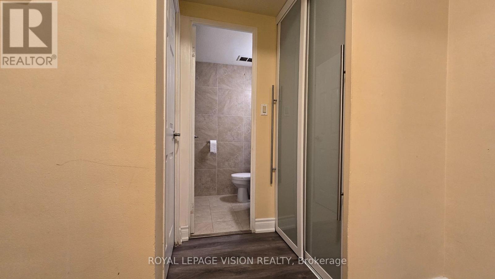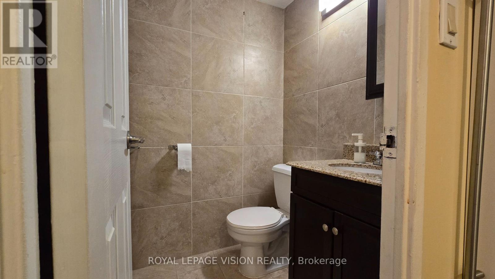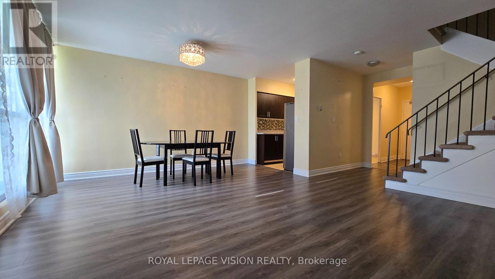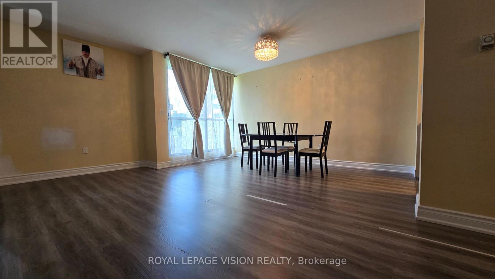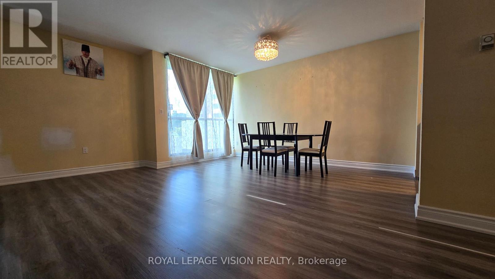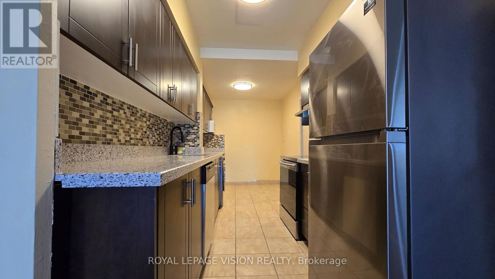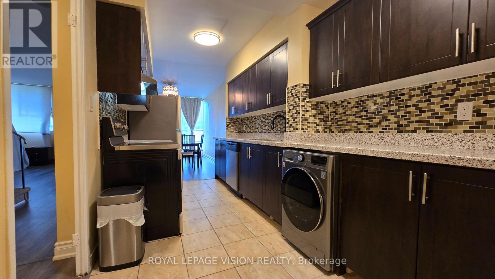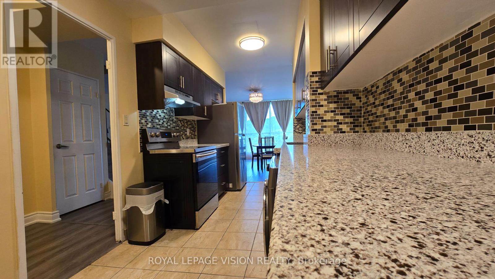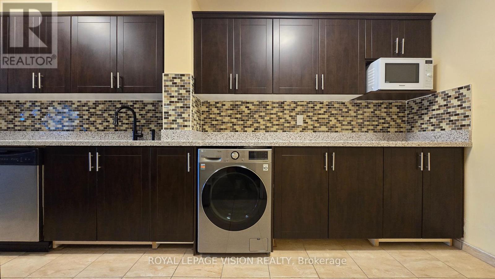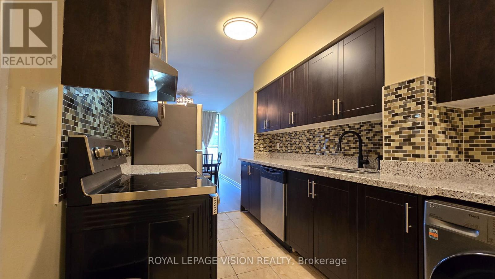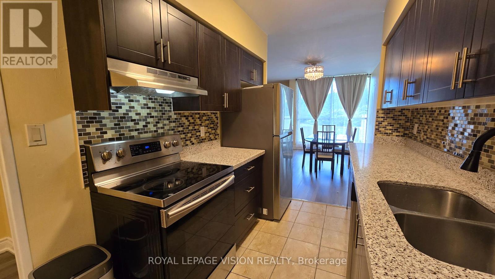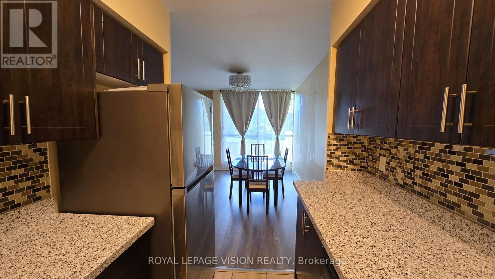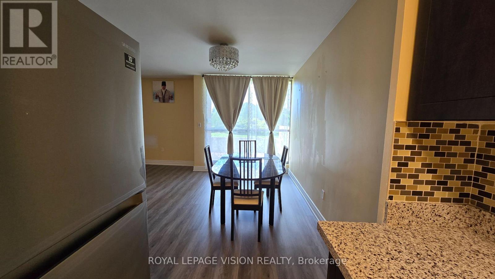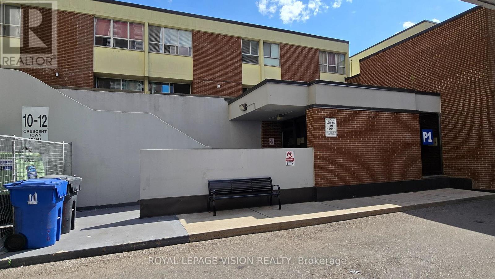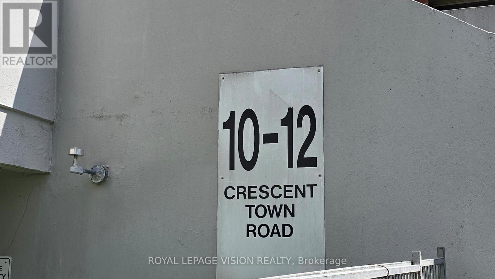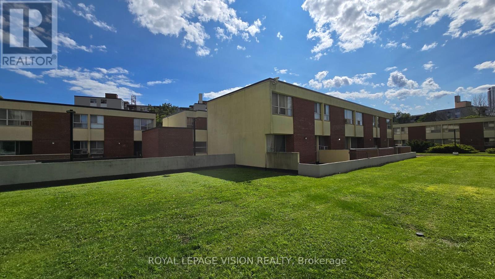304 - 10 Crescent Town Road Toronto, Ontario M4C 5L3
$659,000Maintenance, Heat, Common Area Maintenance, Electricity, Insurance, Water, Cable TV
$1,031.55 Monthly
Maintenance, Heat, Common Area Maintenance, Electricity, Insurance, Water, Cable TV
$1,031.55 MonthlyWelcome to 304-10 Crescent Town Road a spacious and beautifully maintained condo townhouse offering comfort, convenience, and exceptional value. This bright and airy home features 3 generously sized bedrooms, 2 washrooms, 2 spacious storage and a nicely renovated kitchen perfect for family living. Enjoy a spacious open-concept living and dining area that leads to a large walk-out terrace balcony, ideal for relaxing or entertaining. Located in a vibrant community with access to fantastic amenities including a fitness center, swimming pool, party room, parks, and more. Steps to schools, shopping, public transit, and everything you need this is the perfect place to call home! (id:47351)
Open House
This property has open houses!
2:00 pm
Ends at:4:00 pm
2:00 pm
Ends at:4:00 pm
Property Details
| MLS® Number | E12325340 |
| Property Type | Single Family |
| Community Name | Crescent Town |
| Amenities Near By | Golf Nearby, Park, Place Of Worship, Public Transit, Schools |
| Community Features | Pet Restrictions |
| Features | Laundry- Coin Operated |
| Parking Space Total | 2 |
Building
| Bathroom Total | 2 |
| Bedrooms Above Ground | 3 |
| Bedrooms Total | 3 |
| Age | 51 To 99 Years |
| Amenities | Car Wash, Daycare, Recreation Centre, Exercise Centre, Sauna |
| Appliances | Dishwasher, Dryer, Microwave, Stove, Washer, Refrigerator |
| Cooling Type | Window Air Conditioner |
| Exterior Finish | Brick |
| Flooring Type | Laminate, Tile |
| Half Bath Total | 1 |
| Heating Fuel | Electric |
| Heating Type | Baseboard Heaters |
| Stories Total | 2 |
| Size Interior | 1,200 - 1,399 Ft2 |
| Type | Row / Townhouse |
Parking
| Underground | |
| Garage |
Land
| Acreage | No |
| Land Amenities | Golf Nearby, Park, Place Of Worship, Public Transit, Schools |
Rooms
| Level | Type | Length | Width | Dimensions |
|---|---|---|---|---|
| Second Level | Primary Bedroom | 4.05 m | 3.1 m | 4.05 m x 3.1 m |
| Second Level | Bedroom 2 | 3.8 m | 3.1 m | 3.8 m x 3.1 m |
| Second Level | Bedroom 3 | 3.1 m | 3.1 m | 3.1 m x 3.1 m |
| Main Level | Living Room | 6.25 m | 4.4 m | 6.25 m x 4.4 m |
| Main Level | Dining Room | 6.25 m | 4.4 m | 6.25 m x 4.4 m |
| Main Level | Kitchen | 5 m | 2.25 m | 5 m x 2.25 m |
